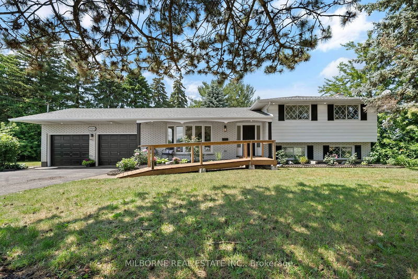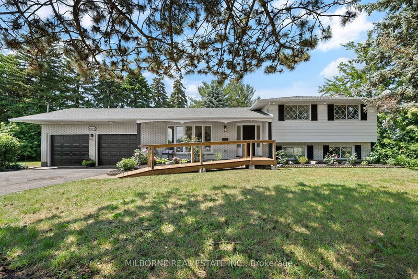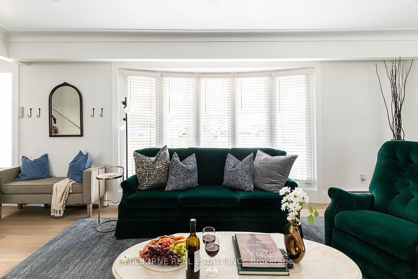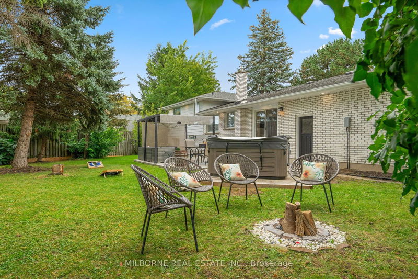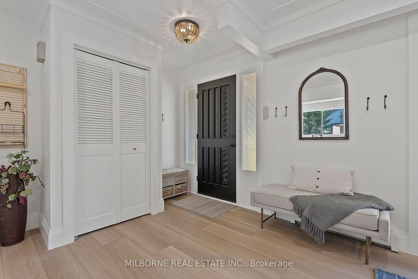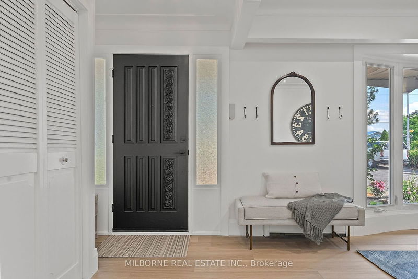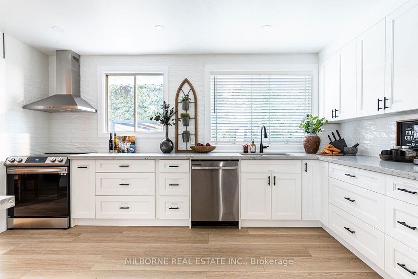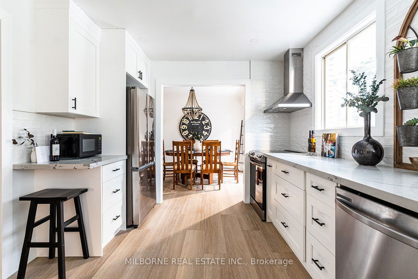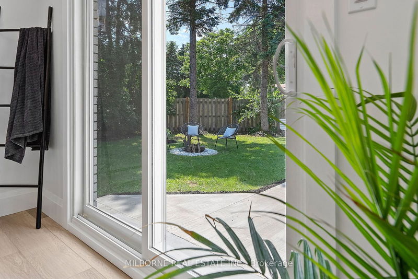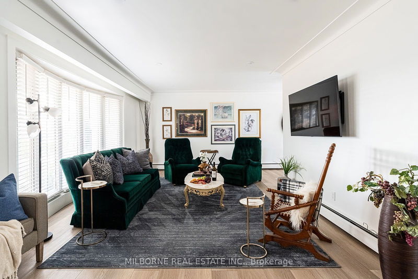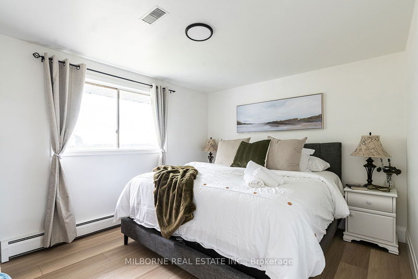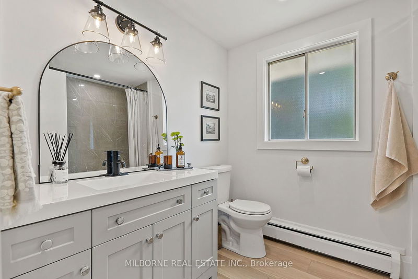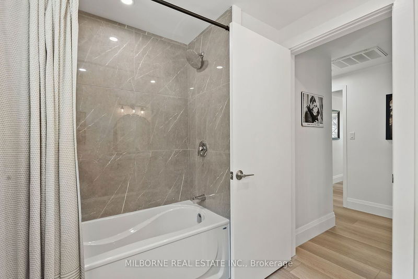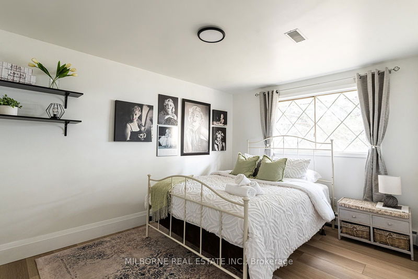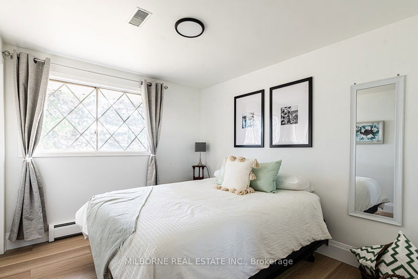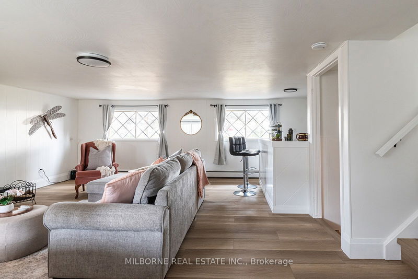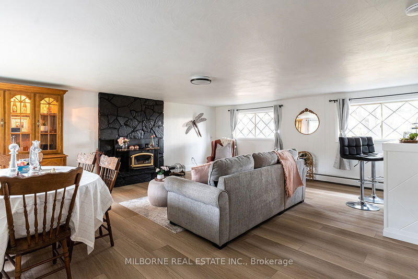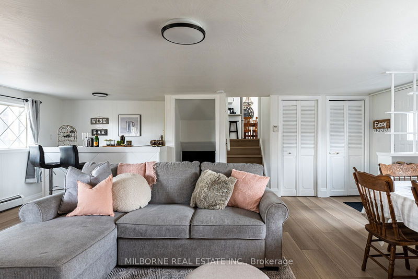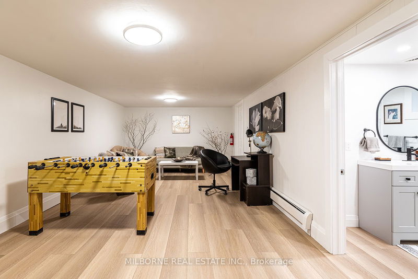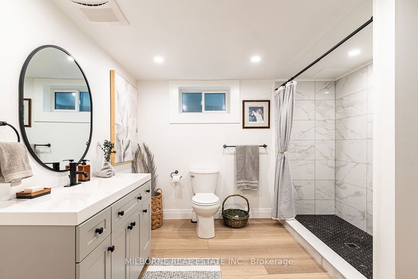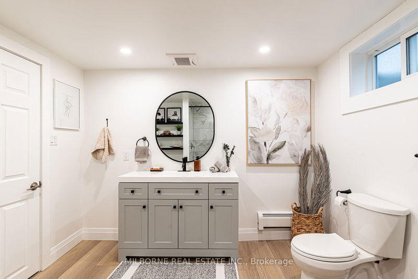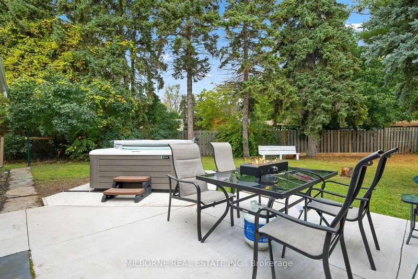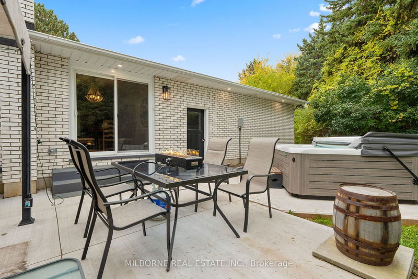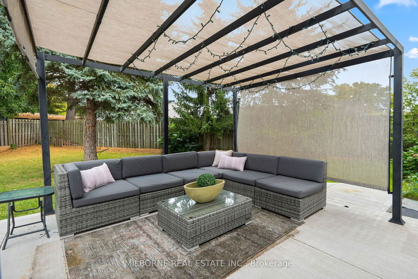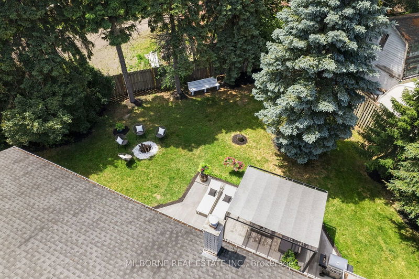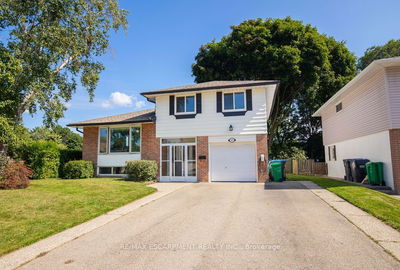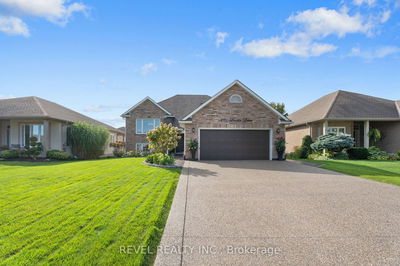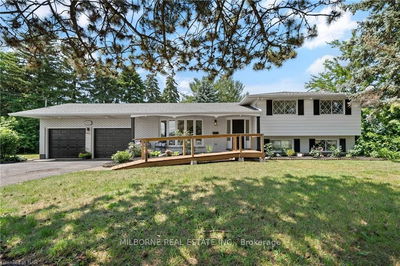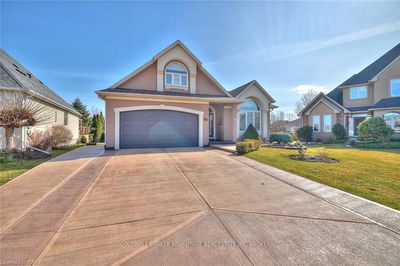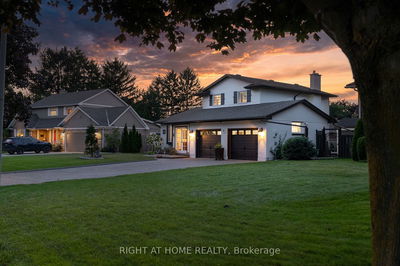Experience rural tranquility with city utilities in this fully renovated home, set on a sprawling 238 ft by 191 ft lot. Boasting country charm and a modern interior flow, this meticulously designed residence features a bright floor plan, large living and dining spaces, and direct access to the yard through patio doors. The kitchen impresses with custom cabinetry, stainless steel appliances, and quartz countertops. With three bedrooms and two beautifully tiled bathrooms, the primary bedroom offers a serene view of the oasis backyard. The lower level presents a cozy family room with wood- burning fire and the potential for a fourth and/or fifth bedroom, with the option to create an in-law suite thanks to roughed-in plumbing in the bar. Enjoy the best wineries in Niagara-on-the-Lake, popular restaurants, boutique shops, and trendy coffee and ice cream stores just a short drive or steps from this gem.
详情
- 上市时间: Tuesday, June 11, 2024
- 城市: Niagara-on-the-Lake
- 交叉路口: East West Line
- 详细地址: 1846 Niagara Stone Road, Niagara-on-the-Lake, L0S 1J0, Ontario, Canada
- 厨房: Main
- 客厅: Main
- 家庭房: Bsmt
- 挂盘公司: Milborne Real Estate Inc. - Disclaimer: The information contained in this listing has not been verified by Milborne Real Estate Inc. and should be verified by the buyer.

