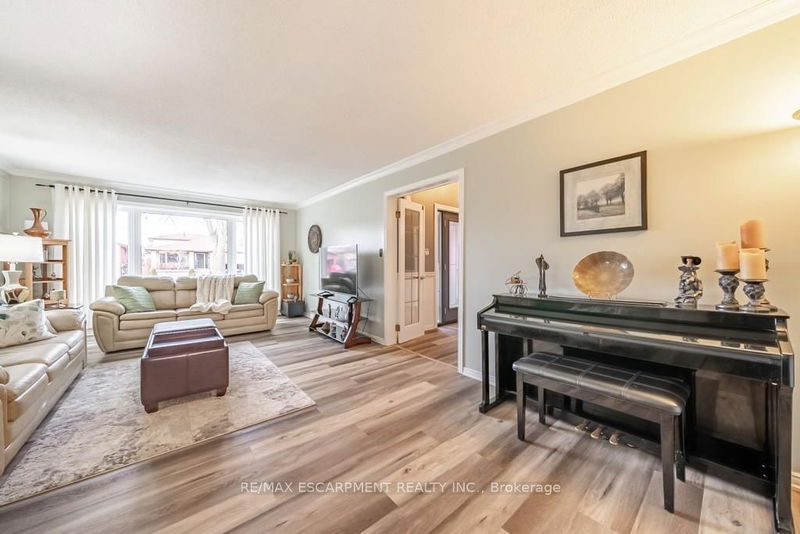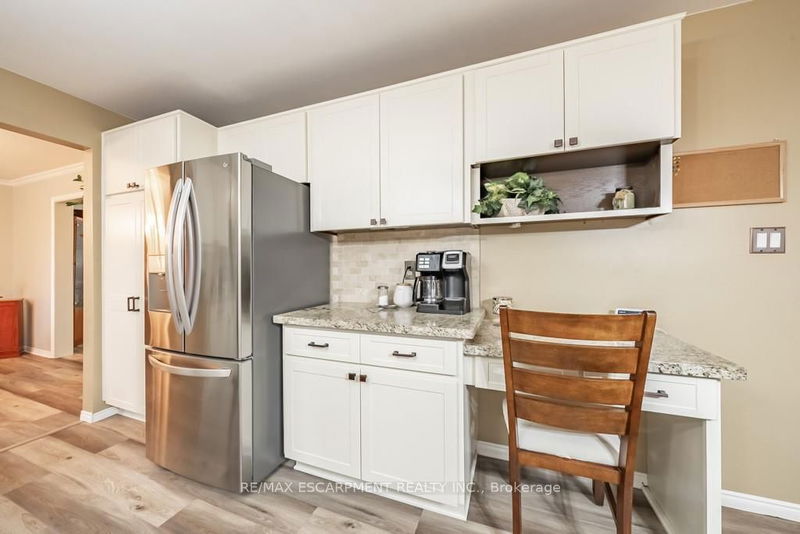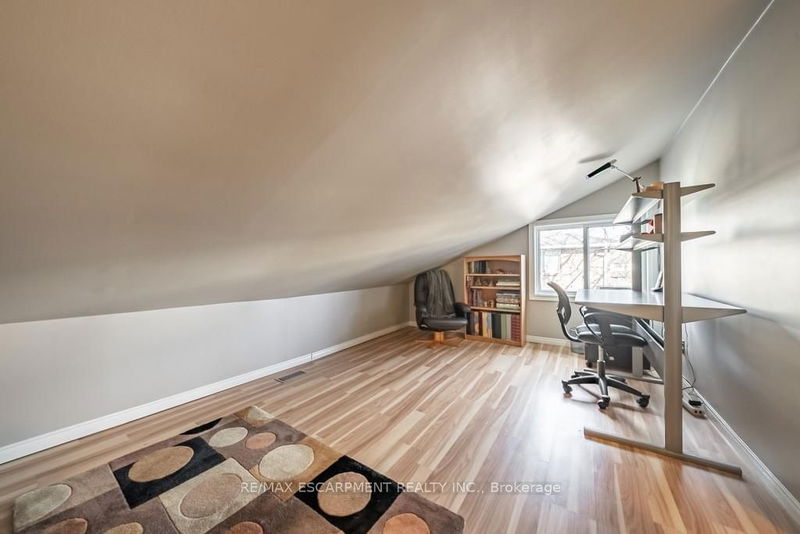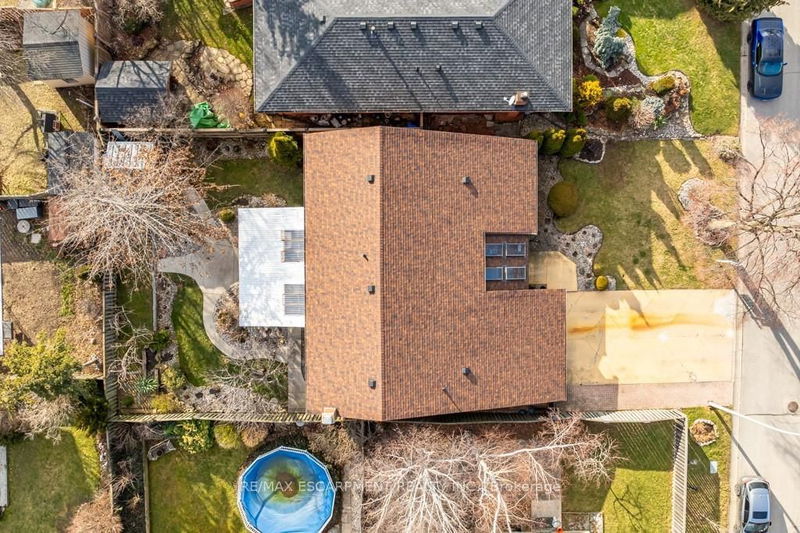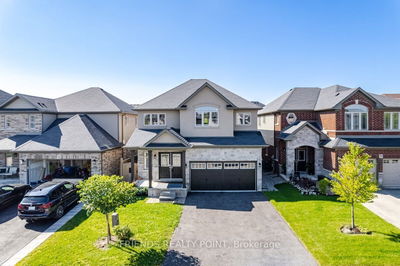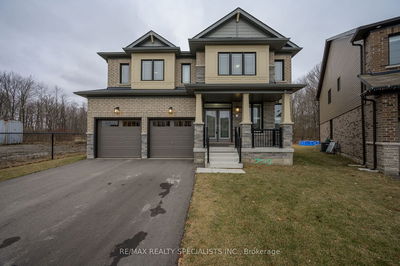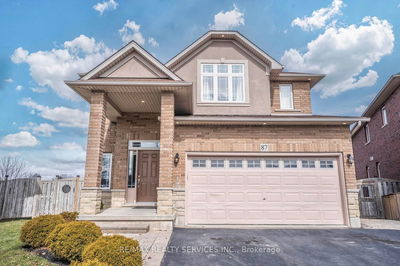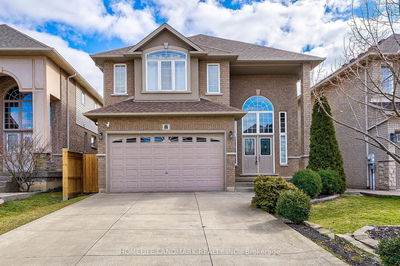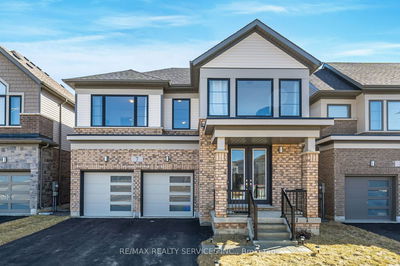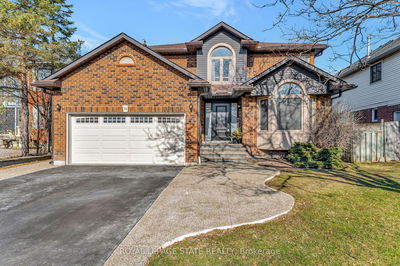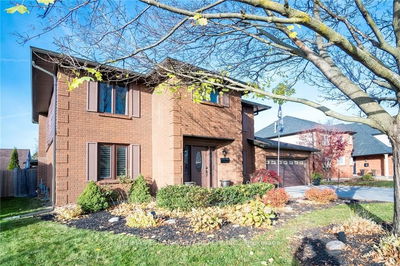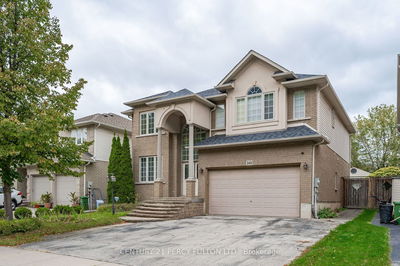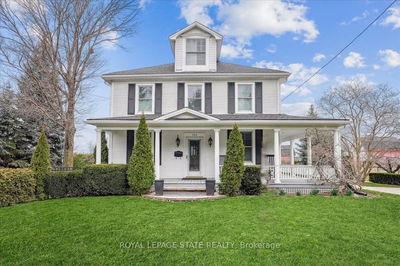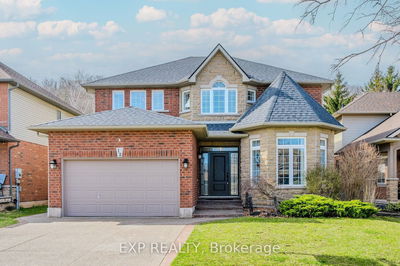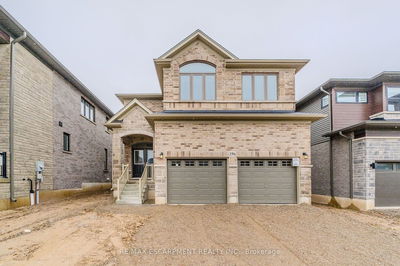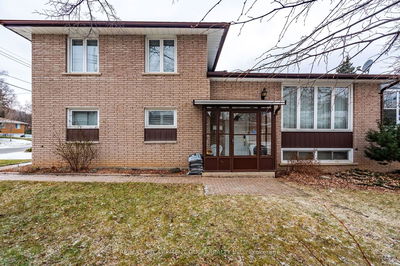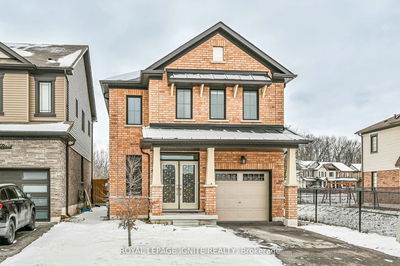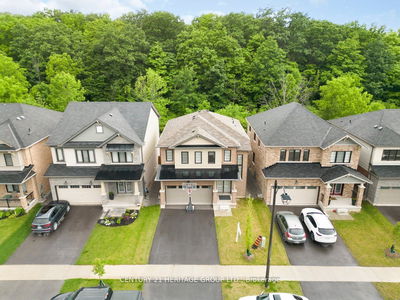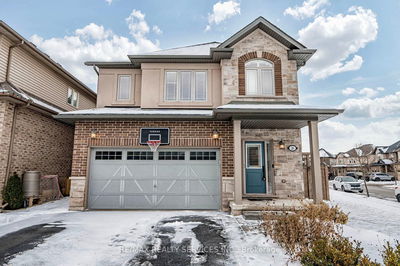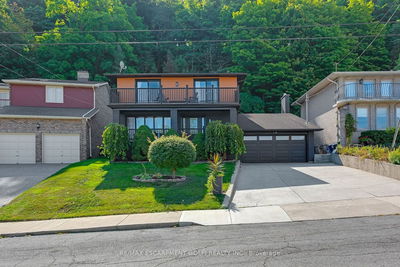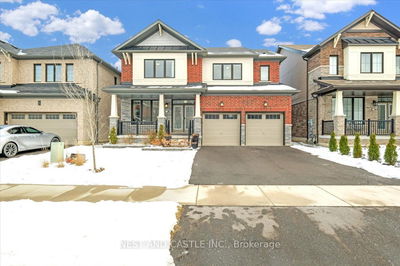Nestled on a quiet court location in the sought-after Upper Stoney Creek neighborhood near Felkers Falls. This 2635 square foot custom built home is perfect for the growing family. The bright and airy front foyer welcomes you home. Traditional floor plan with living room, separate dining room, updated kitchen with high-end appliances, and all-new luxury flooring throughout. Sunken family room with electric fireplace. Convenient laundry and powder room complete the main floor. Double car garage with inside access. The basement is complete with a large rec room and games room, lots of storage space, a rough-in for a 3-piece bathroom and a cold room. Upstairs, four bedrooms offer ample space, including an extra-large master bedroom with an ensuite and walk-in closet. Step outside to a rear yard designed for entertaining, featuring a large deck, beautiful landscaping and shed for all your outdoor storage needs. Perfectly located near lots of parks, walking distance to Bruce Trail. Quick drive to Valley Park Rec Centre, and the ever-expanding Heritage Green Centre as well as convenient highway access. Some major updates include furnace and A/C in 2014, skylights in 2019, main floor doors and windows in 2021, and second-floor windows in 2022. Roof 2019.
详情
- 上市时间: Friday, April 19, 2024
- 城市: Hamilton
- 社区: Stoney Creek
- 交叉路口: Paramount & Astra
- 客厅: Main
- 厨房: Main
- 家庭房: Fireplace, Bay Window
- 挂盘公司: Re/Max Escarpment Realty Inc. - Disclaimer: The information contained in this listing has not been verified by Re/Max Escarpment Realty Inc. and should be verified by the buyer.








