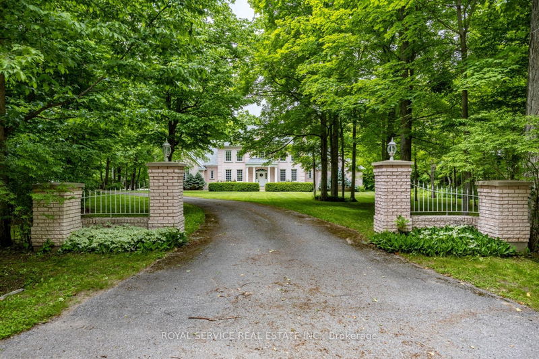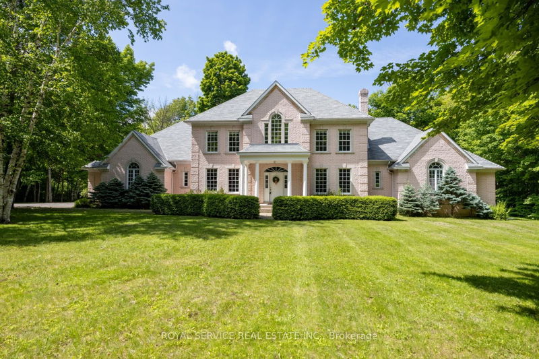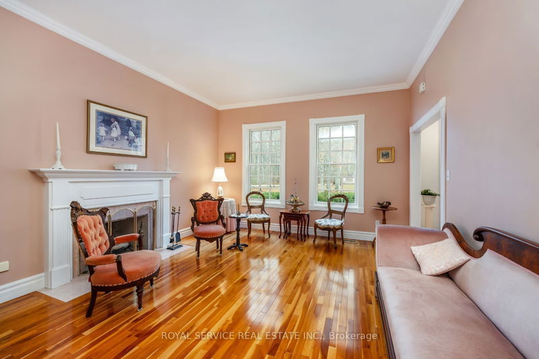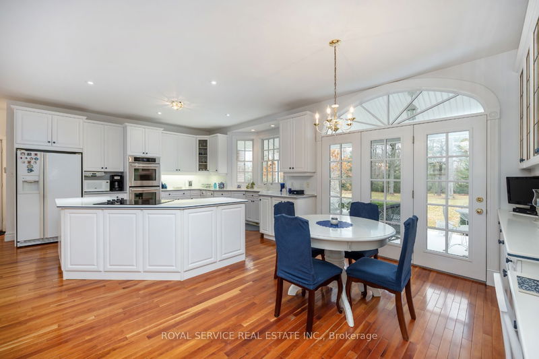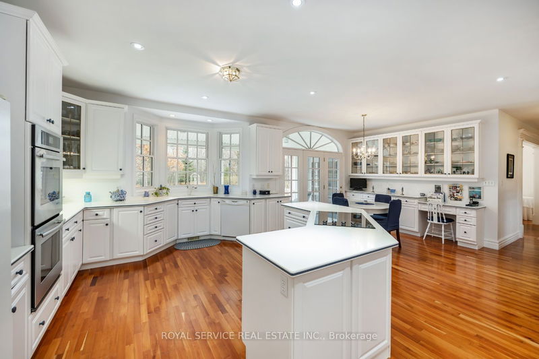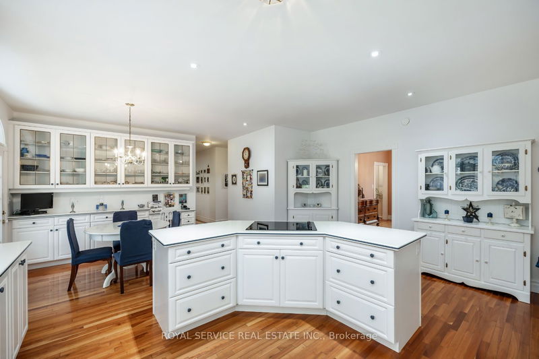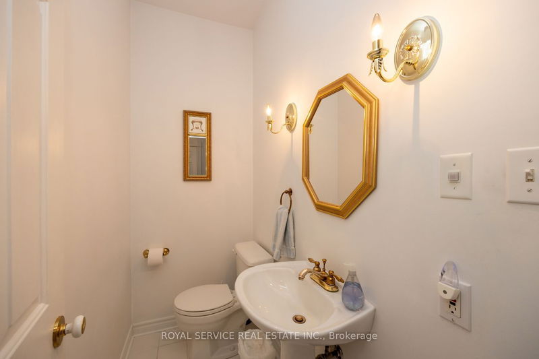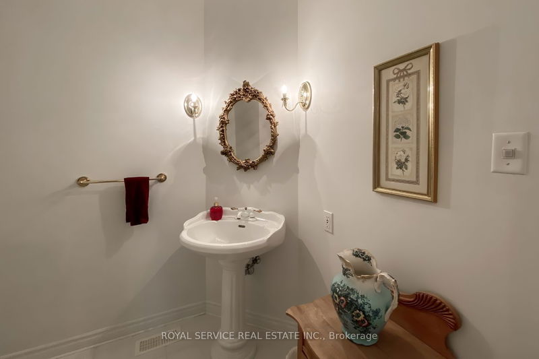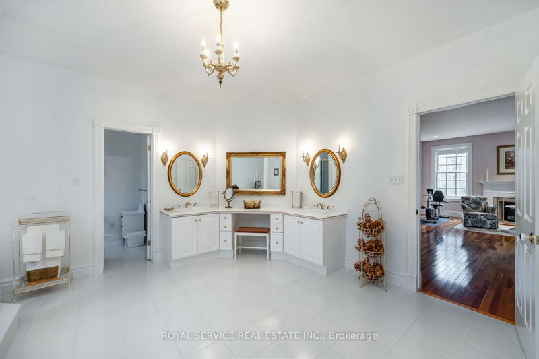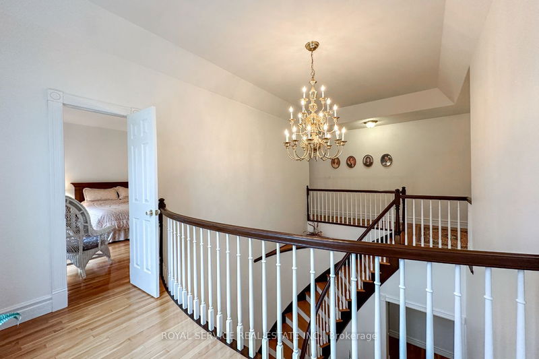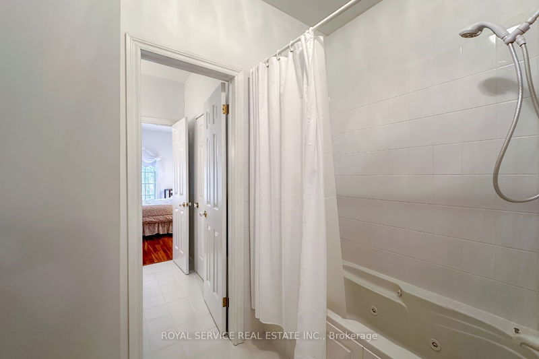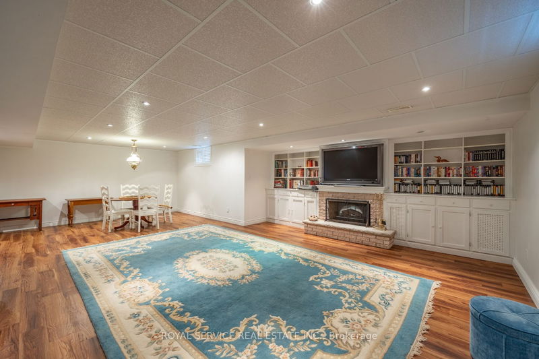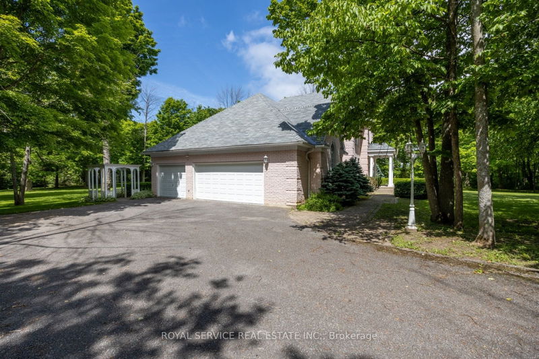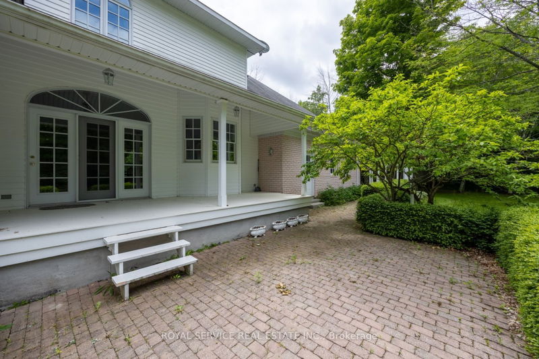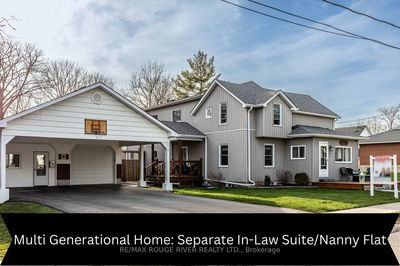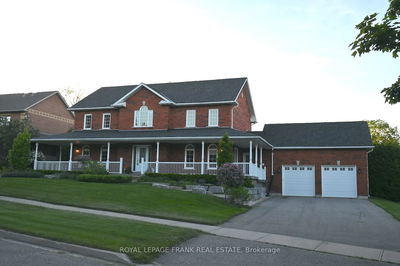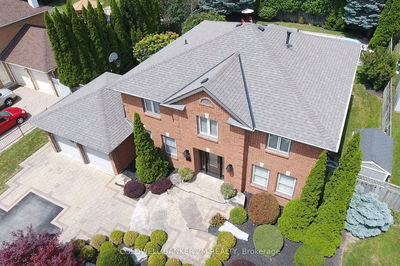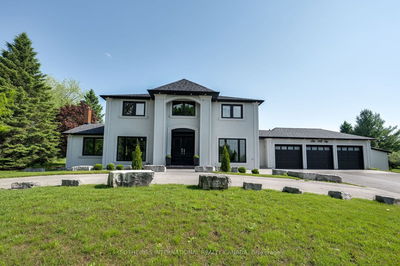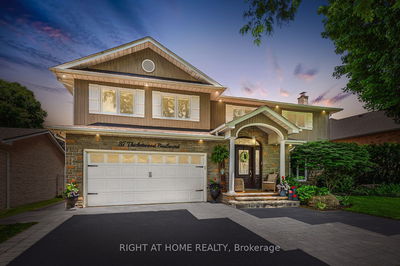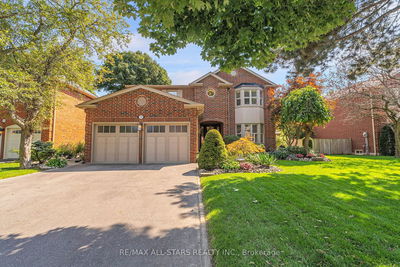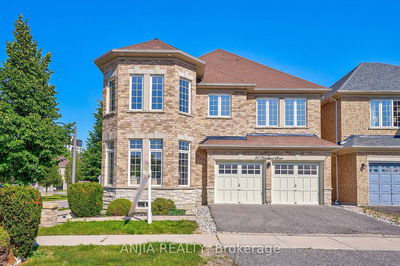Immerse Yourself In The Charm Of This Custom-Built 4 Bed, 6 Bath Residence On 3.48 Acres. With Its Trisha Romance-Inspired Aesthetics, Cherry Hardwood Floors, 10' Ceilings And A Grand Staircase, The House Exudes Elegance. Enjoy Cathedral Ceilings, Woodburning Fireplace, And A Walk Out To A Private Porch From The Living Room. The Primary Bedroom Features A 5-Piece En-Suite And Walk-In Closets. A 3-Car Garage With Basement Workshop And Bathrooms For All Bedrooms Add Convenience. Embrace Nature On The Private Wooded Lot With A Small Pond And Walking Trail. Quality Finishes, A Whole House Generator, And Detached Garage Complete This Unique Property. Don't Miss Out On This One-Of-A-Kind Home!
详情
- 上市时间: Tuesday, June 18, 2024
- 3D看房: View Virtual Tour for 582 Wilson Line
- 城市: Cavan Monaghan
- 社区: Rural Cavan Monaghan
- 交叉路口: County Rd 10/Wilson Line
- 详细地址: 582 Wilson Line, Cavan Monaghan, L0A 1C0, Ontario, Canada
- 客厅: Hardwood Floor, Fireplace
- 厨房: Hardwood Floor, Eat-In Kitchen, Corian Counter
- 家庭房: Hardwood Floor, Fireplace, W/O To Porch
- 挂盘公司: Royal Service Real Estate Inc. - Disclaimer: The information contained in this listing has not been verified by Royal Service Real Estate Inc. and should be verified by the buyer.


