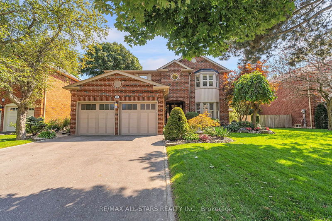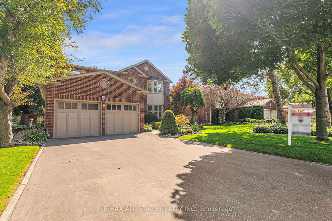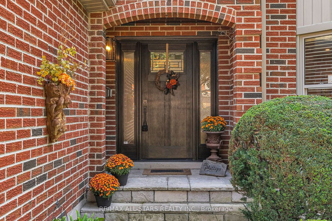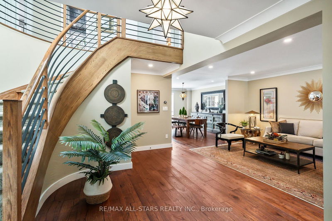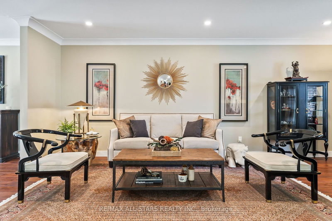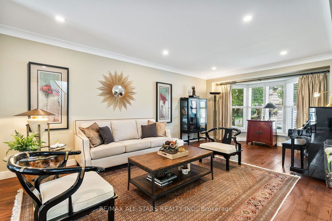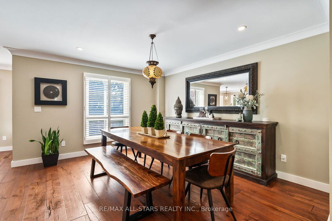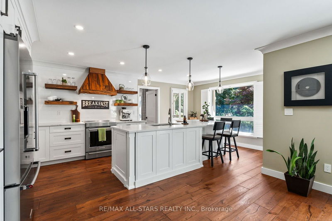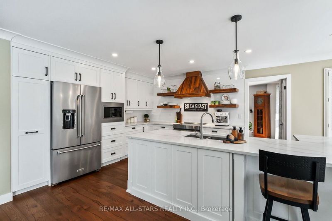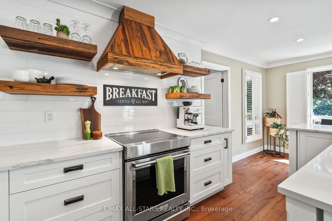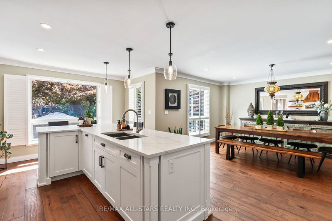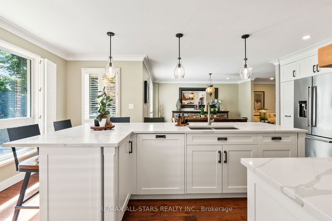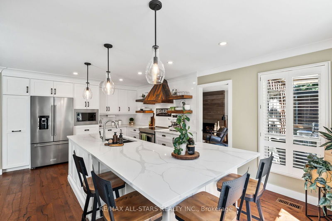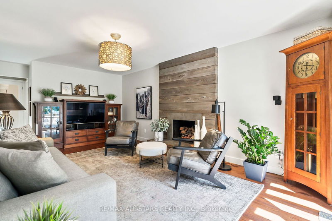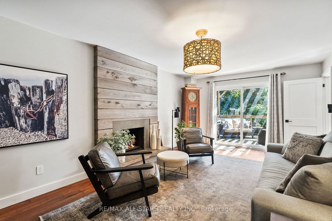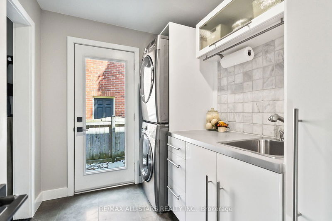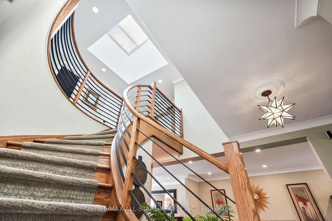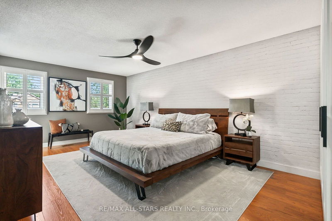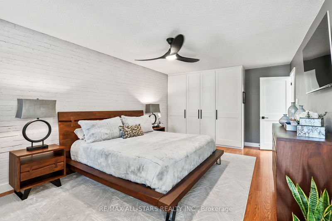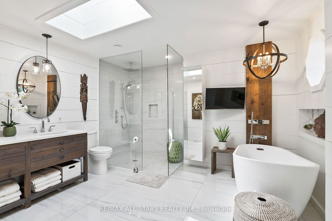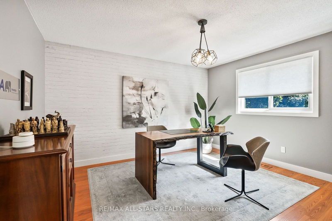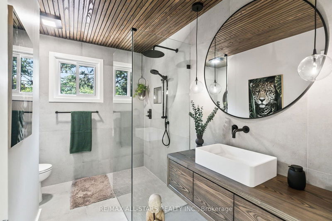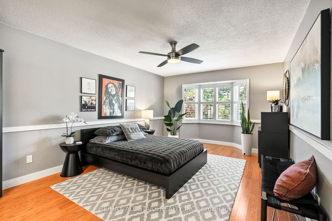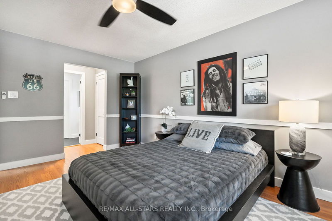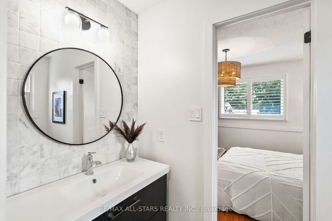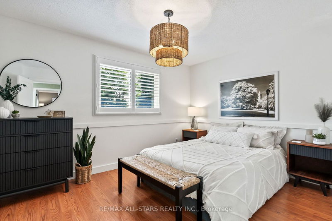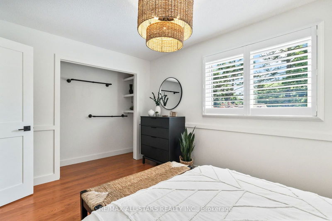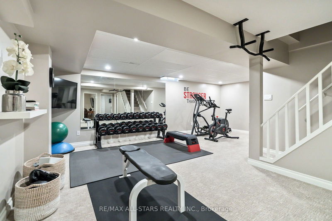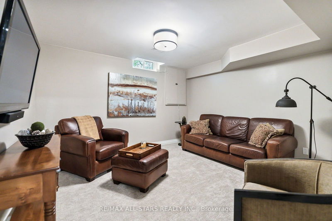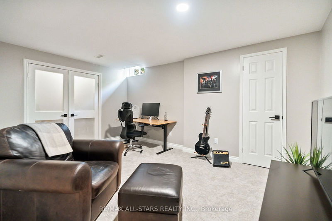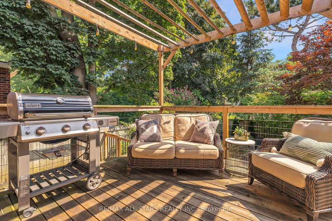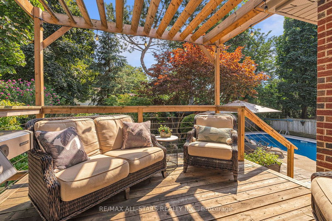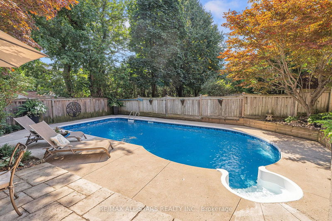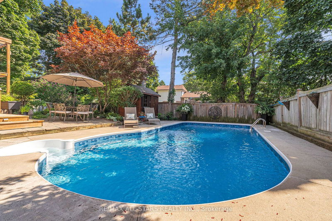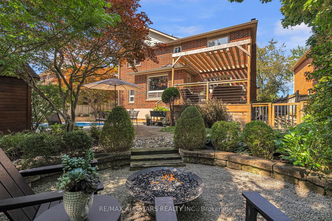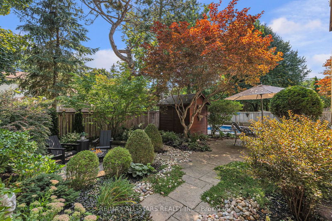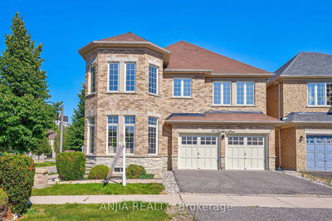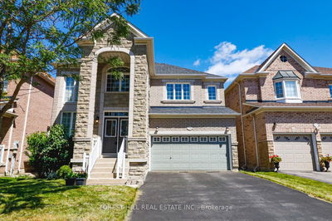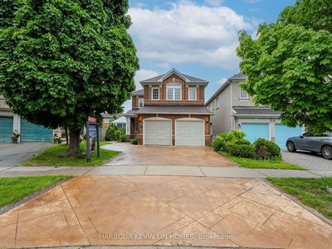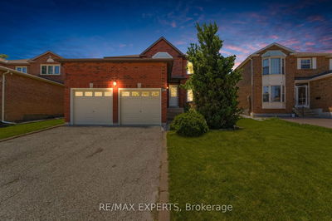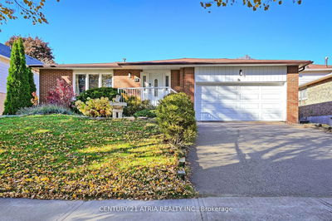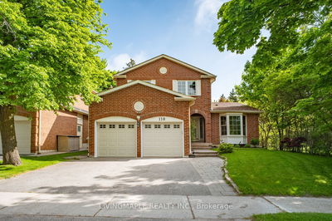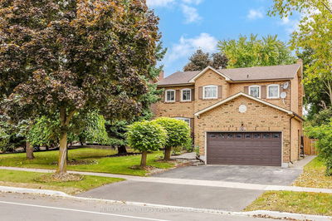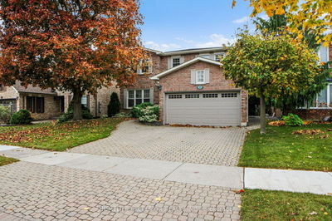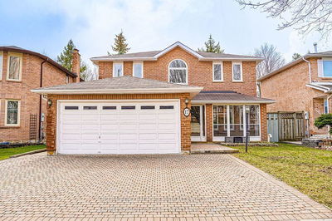Welcome to the beautiful community of Markham Village. This spectacular 2-storey home sits near a quiet cul-de-sac area on a well-sought-after Markham street and is surrounded by mature landscaping & extensive perennial gardens. Beautifully renovated with over 3,500 sq ft of finished space (including basement, per MPAC), 4 + 2 bedrooms, a den, and 5 bathrooms. Custom-built kitchen with floating shelves, various soft close cabinets, stainless steel appliances, and an oversized island with engineered quartz countertop and breakfast bar. Open to the dining room and steps away from the backyard. A stunning custom-built curved wooden staircase with modern horizontal railing leads up to the skylight lite upper level, where you will find the primary bedroom with a custom closet organizer and 5-piece ensuite including a modern soaker tub, 3 bedrooms and 2 additional bathrooms. The finished basement includes 2 bedrooms, a den, a 3-piece bathroom, and a gym area. The backyard is an entertainer's dream with a raised patio deck and pergola, al fresco dining patio, sunken fire pit oasis and heated inground pool. Fantastic location close to Main Street Markham, schools, library, parks and community centres.
详情
- 上市时间: Thursday, September 05, 2024
- 3D看房: View Virtual Tour for 35 Daniel Court
- 城市: Markham
- 社区: Markham Village
- 交叉路口: Markham Rd / 16th Ave
- 详细地址: 35 Daniel Court, Markham, L3P 4B8, Ontario, Canada
- 厨房: Open Concept, Quartz Counter, Centre Island
- 客厅: Bay Window, Hardwood Floor, Open Concept
- 家庭房: Hardwood Floor, Gas Fireplace, W/O To Deck
- 挂盘公司: Re/Max All-Stars Realty Inc. - Disclaimer: The information contained in this listing has not been verified by Re/Max All-Stars Realty Inc. and should be verified by the buyer.

