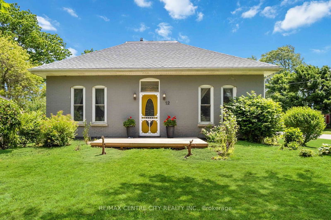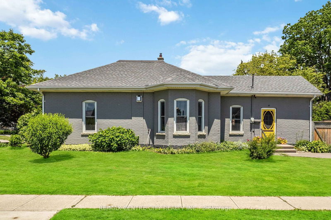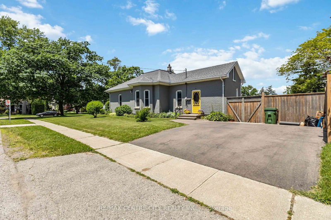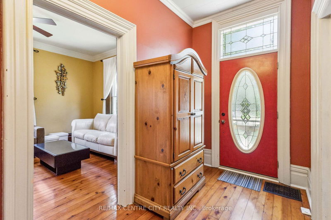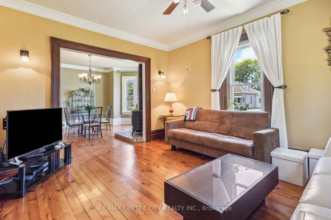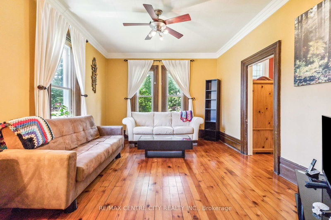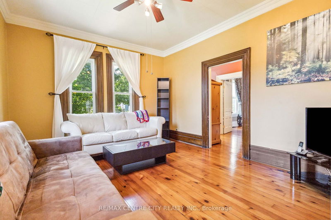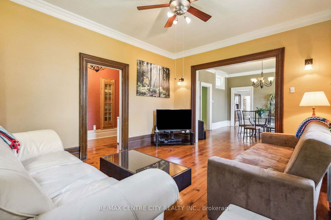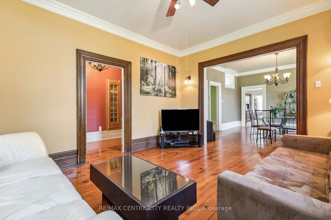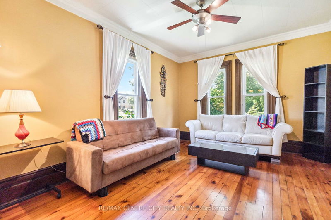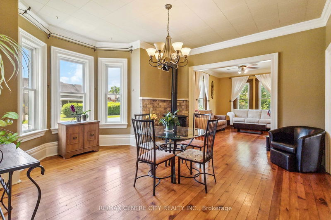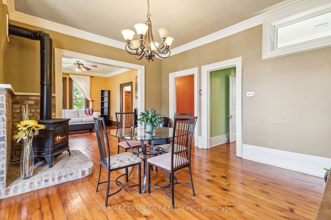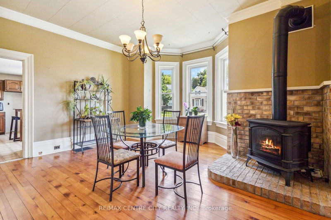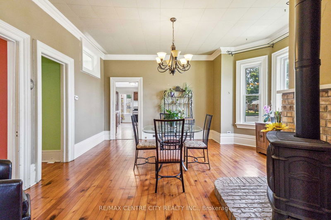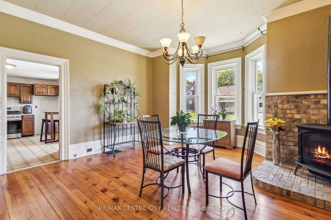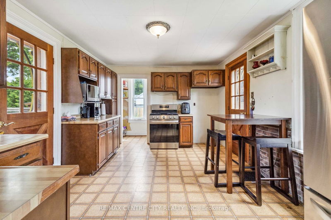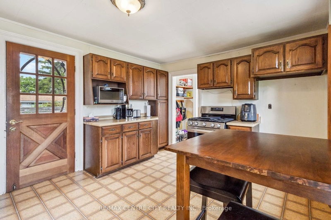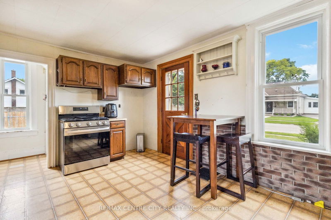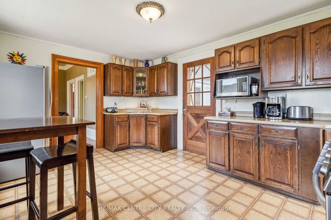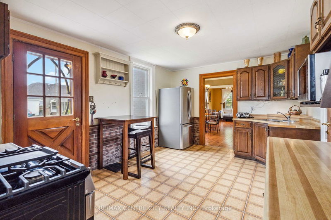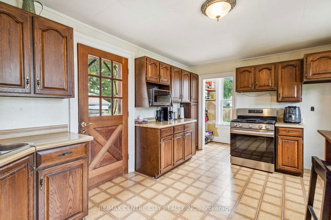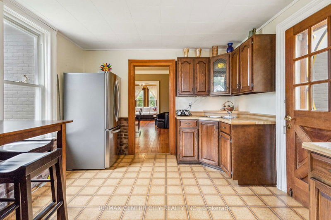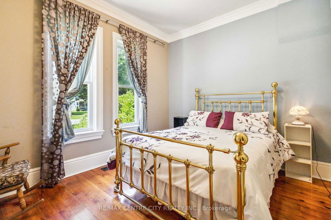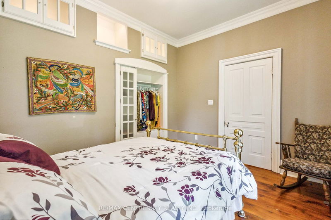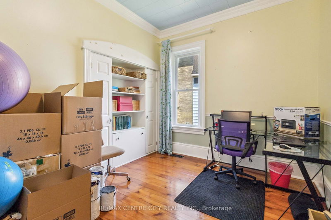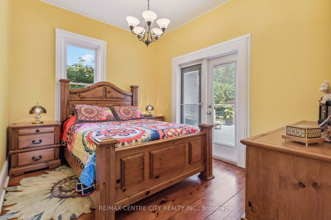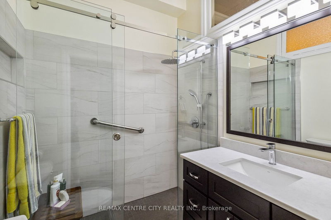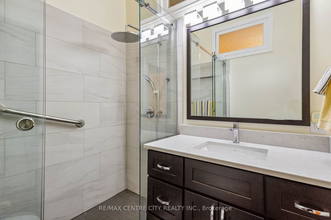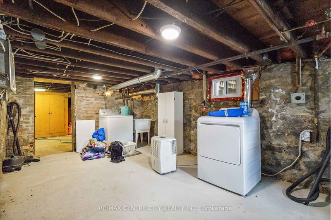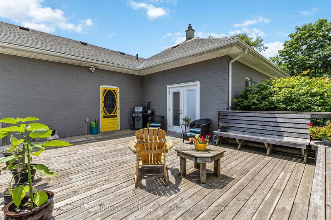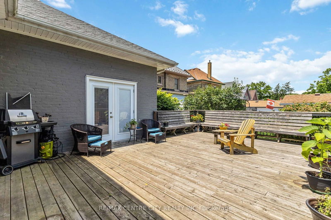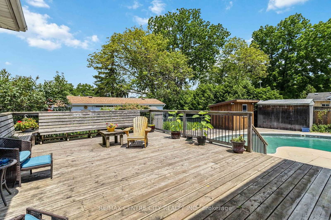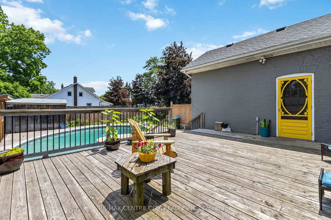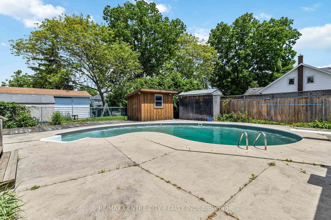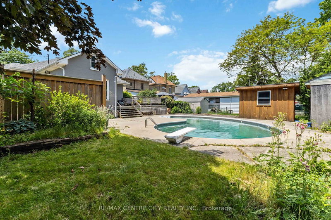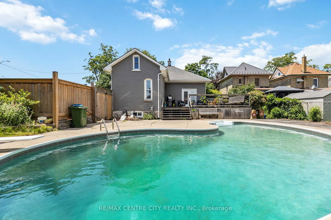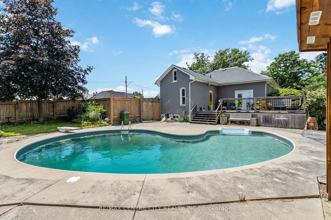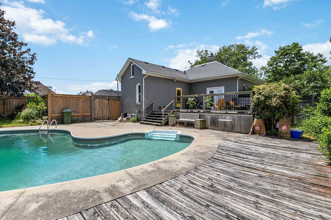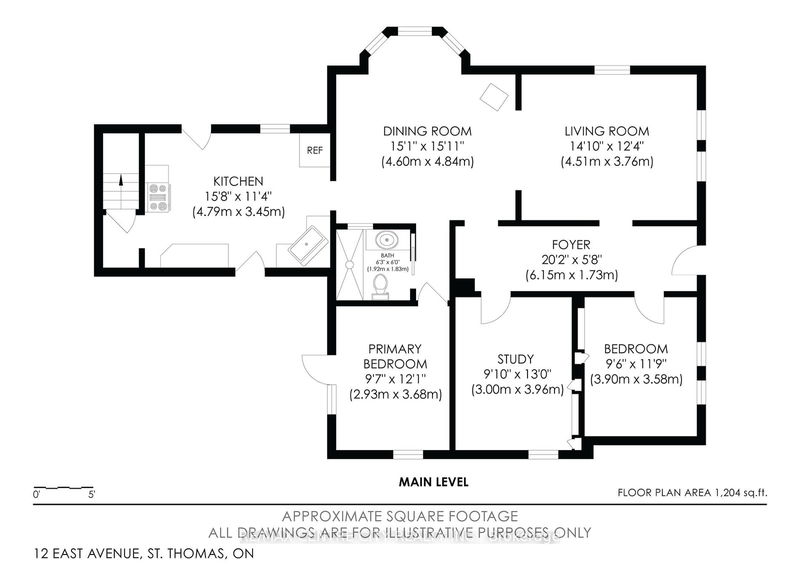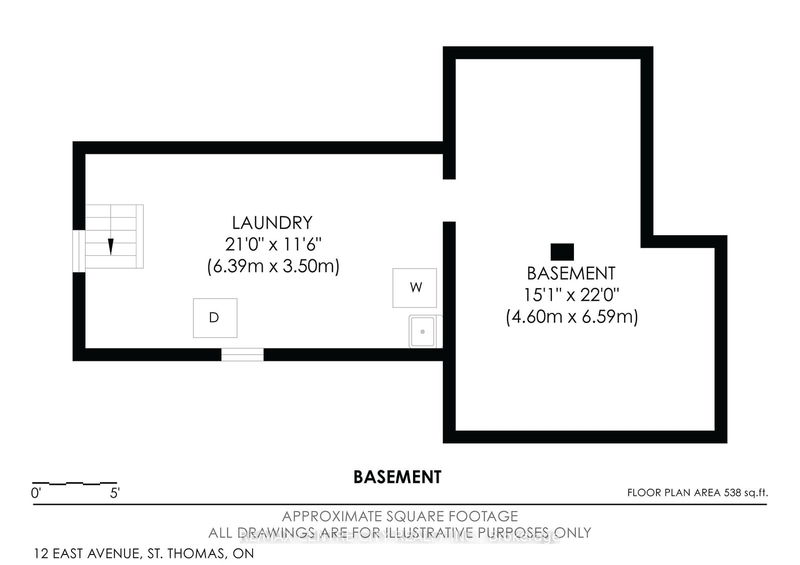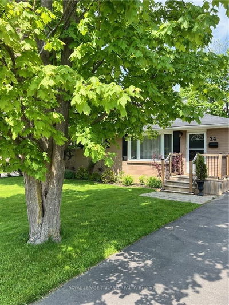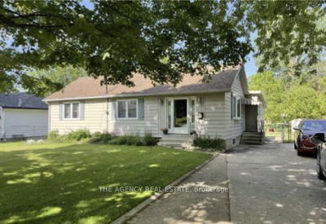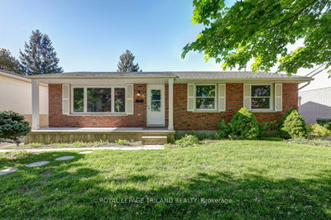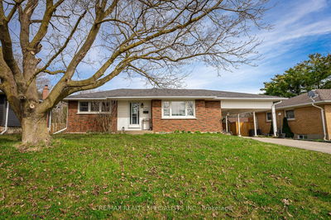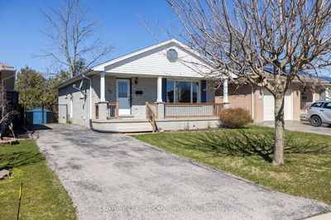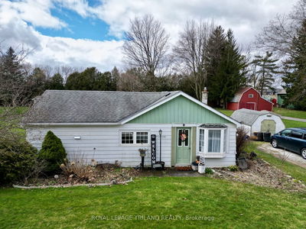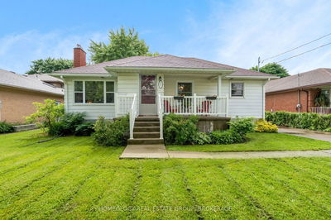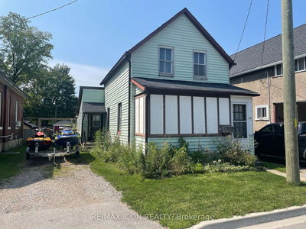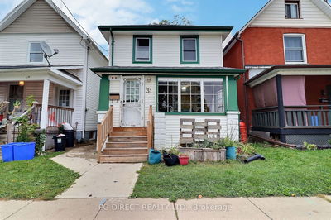Tucked in a beautiful pocket of St. Thomas, this historic brick bungalow offers a distinguished residence brimming with features to appreciate. The impressive 60 foot corner lot attractively showcases the home as you enter into a spacious foyer. 9 foot ceilings offer an elevated feel. The grand living room is filled with natural light and large windows, with original wide plank pine flooring that flows into the oversized dining room with spectacular bay window and cozy gas fireplace. Enjoy the functional kitchen, offering plenty of storage, updated stainless steel appliances, and access to the side yard and driveway, as well as the backyard. Three spacious bedrooms are nicely appointed and separate from the principal living space, ensuring privacy and function. Rear bedroom includes access via patio door to the deck, a lovely retreat to enjoy those first rays of sunshine in the morning. Recently renovated bathroom includes tiled shower with glass enclosure and niche, new vanity and toilet. Discover an entertainers dream in the backyard, with oversized deck, private and fully fenced yard, and gorgeous kidney shaped inground pool. Lower level is home to laundry, utilities and plenty of storage, recently refreshed with concrete floor. Other recent upgrades include: Concrete work to reinforce stone foundation, double wide asphalt driveway, rebuilt pool pump. With public transportation just steps away, and many amenities within reach in just minutes, this is a wonderful home in the growing city of St. Thomas. Come see for yourself!
详情
- 上市时间: Friday, June 14, 2024
- 3D看房: View Virtual Tour for 12 East Avenue
- 城市: St. Thomas
- 交叉路口: Palm St.
- 详细地址: 12 East Avenue, St. Thomas, N5R 3S8, Ontario, Canada
- 客厅: Main
- 厨房: Main
- 挂盘公司: Re/Max Centre City Realty Inc. - Disclaimer: The information contained in this listing has not been verified by Re/Max Centre City Realty Inc. and should be verified by the buyer.

