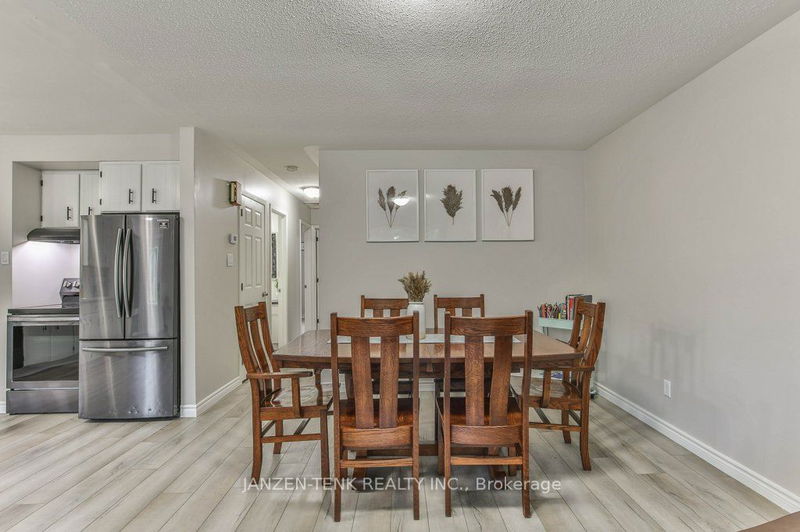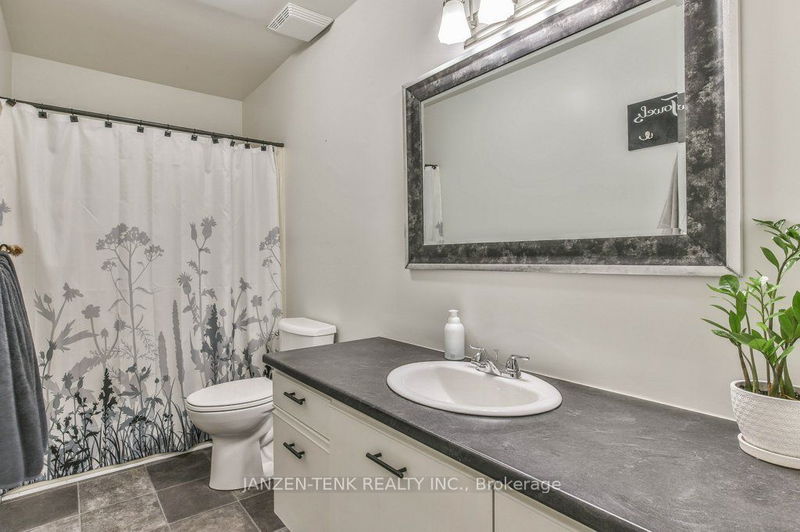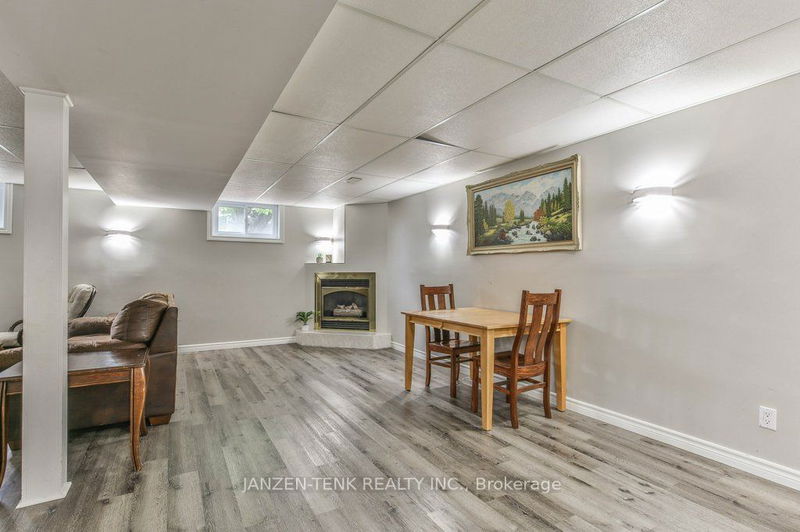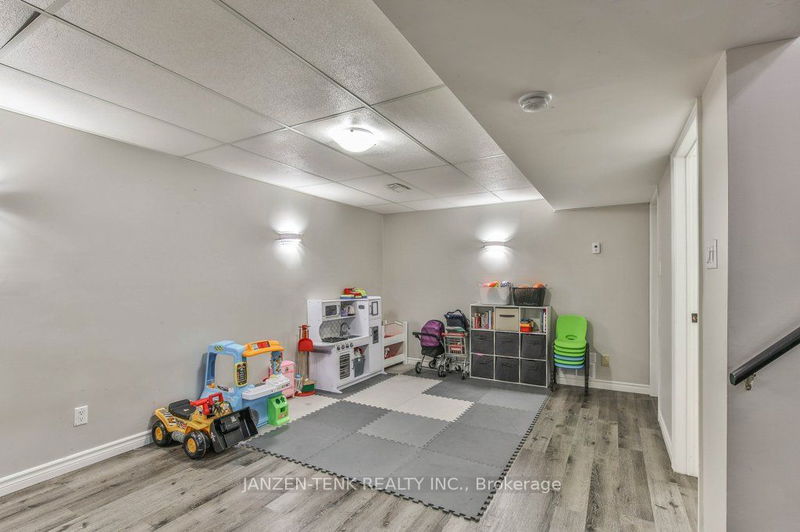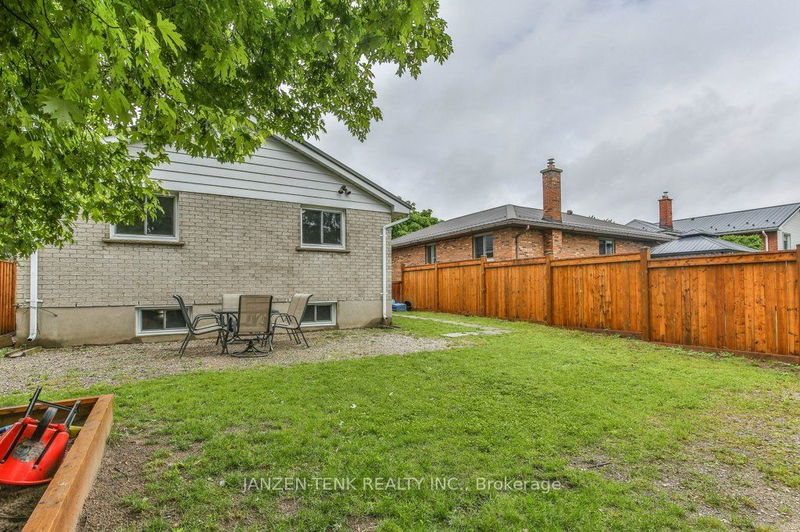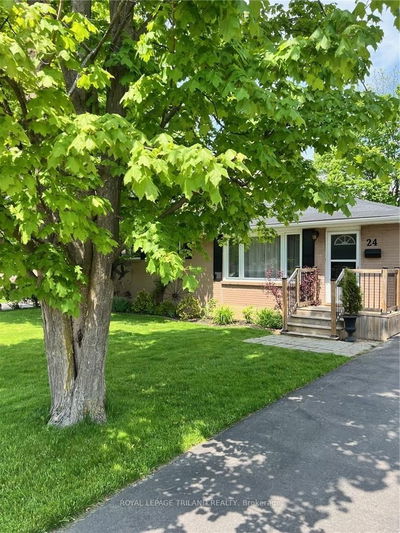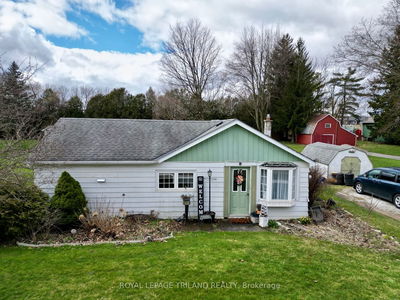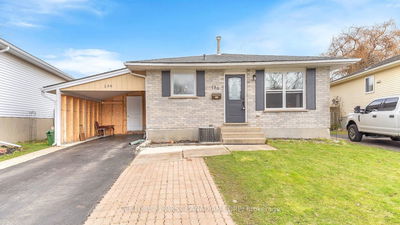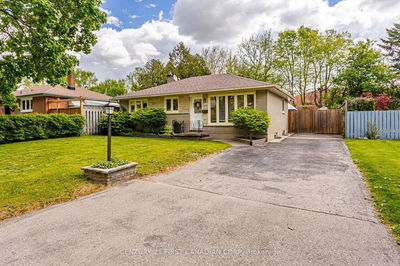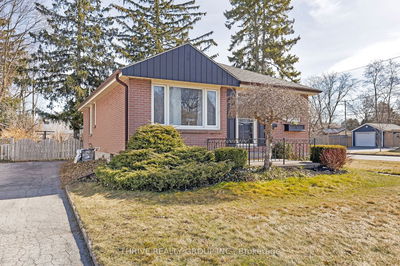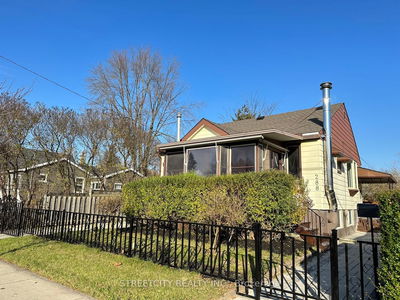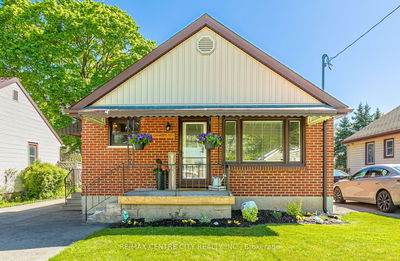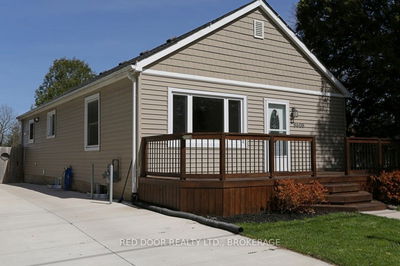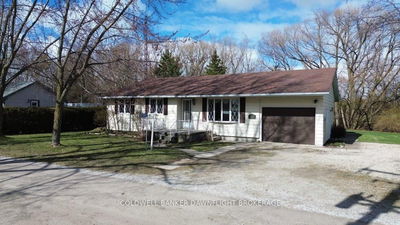This delightful 3-bedroom, 2-bathroom home is nestled on a serene and quiet street, offering an inviting retreat for families and first-time homebuyers alike. Step inside and you'll immediately notice the many updates that make this house a true gem. The principal rooms boast new flooring, creating a fresh and modern feel throughout. The entire home has been freshly painted, adding to its bright and welcoming ambiance and the kitchen and both bathrooms have been tastefully refreshed, ensuring that the spaces are as functional as they are attractive. The heart of the home is the open concept kitchen, dining, and living area. This spacious layout is perfect for entertaining and everyday living, allowing for seamless interaction between the spaces. Descend to the basement, where you'll find a large family room that offers plenty of space for relaxation and entertainment, and the cozy gas fireplace adds warmth and charm. There's also ample room for a toy area, and if needed, you have the option to add an additional bedroom. The expansive utility room provides abundant storage space, perfect for keeping your home organized. Important updates include a new furnace installed in 2020 and a new 80-gallon water heater added in 2023.The home's exterior is equally impressive with its fully brick construction and a brand-new metal roof installed in 2024. The yard is fully fenced, providing privacy and a safe space for children and pets to play. Parking is a breeze with the double-wide paved driveway, which comfortably accommodates up to five vehicles. Don't miss your chance to own this beautifully updated home in a peaceful Aylmer neighborhood.
详情
- 上市时间: Wednesday, May 29, 2024
- 3D看房: View Virtual Tour for 129 Dufferin Street
- 城市: Aylmer
- 社区: AY
- 交叉路口: Fath Ave
- 详细地址: 129 Dufferin Street, Aylmer, N5H 3B1, Ontario, Canada
- 厨房: Main
- 客厅: Main
- 家庭房: Bsmt
- 挂盘公司: Janzen-Tenk Realty Inc. - Disclaimer: The information contained in this listing has not been verified by Janzen-Tenk Realty Inc. and should be verified by the buyer.













