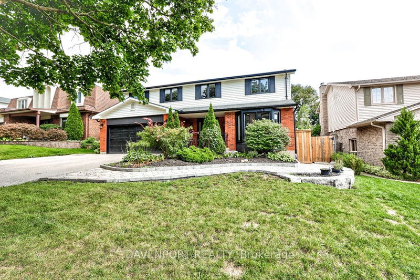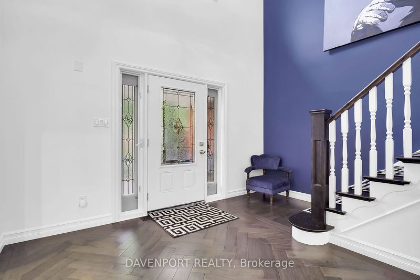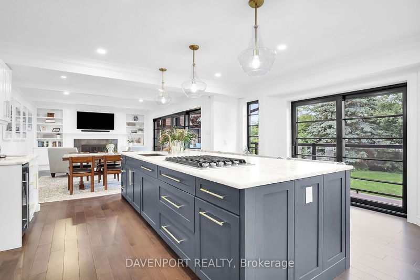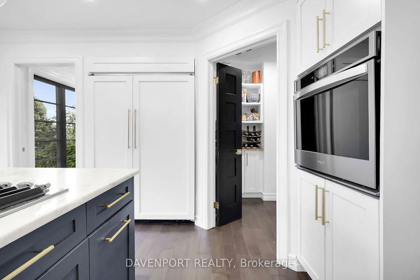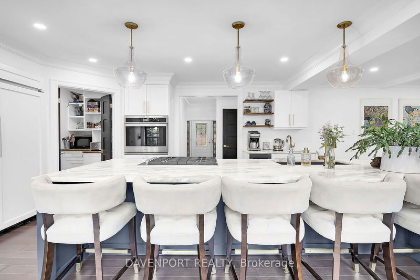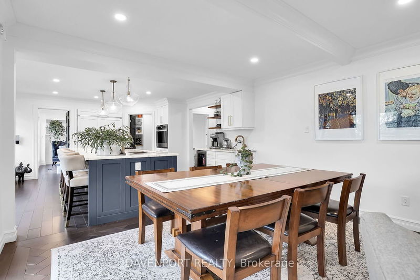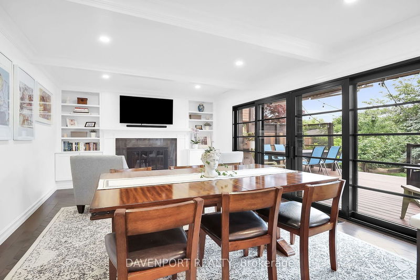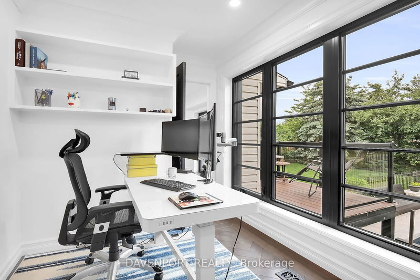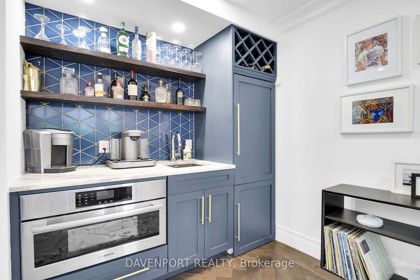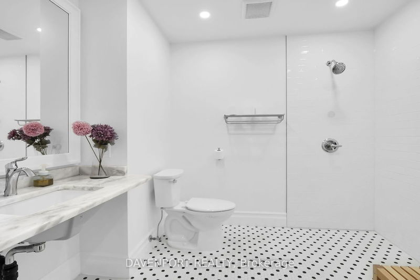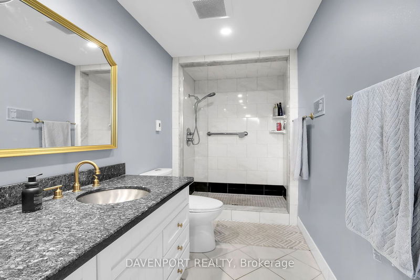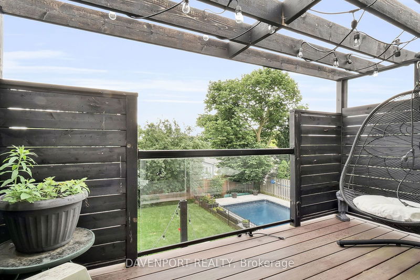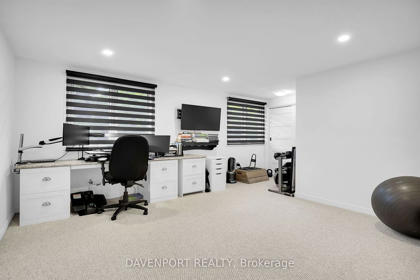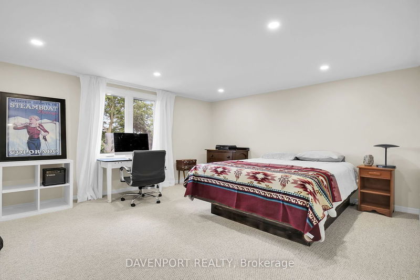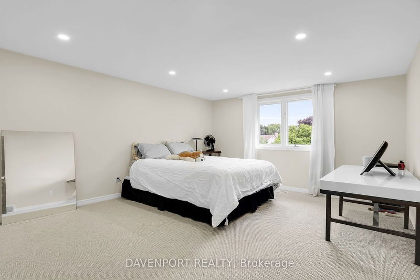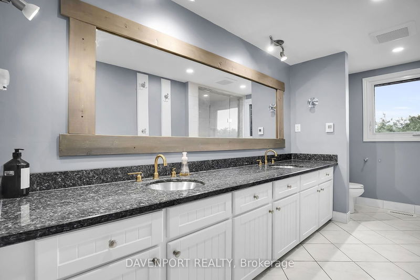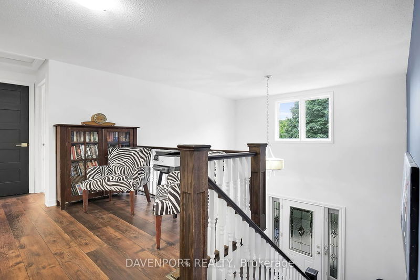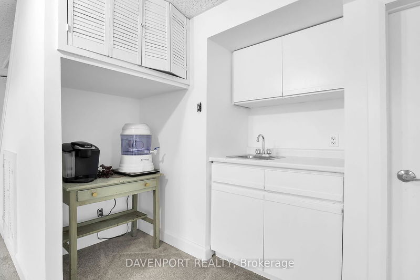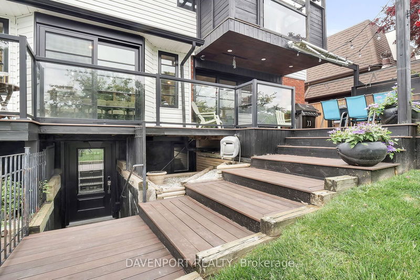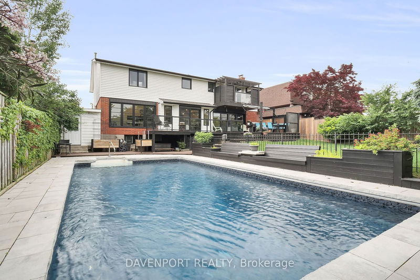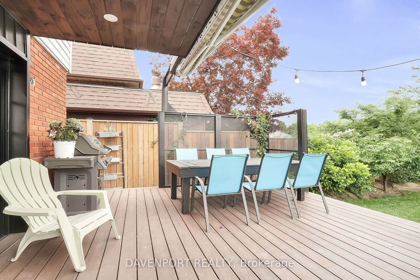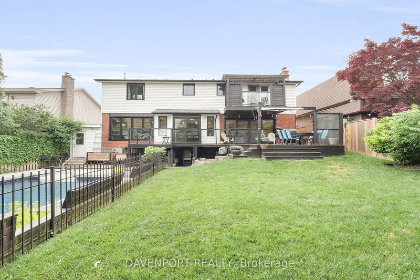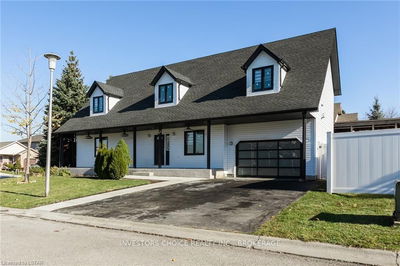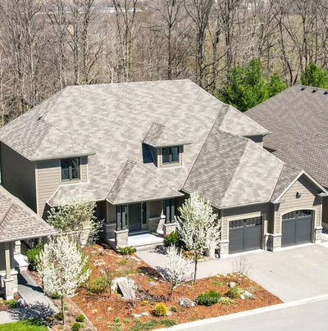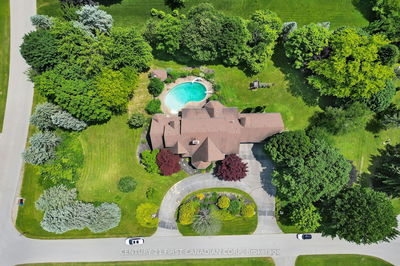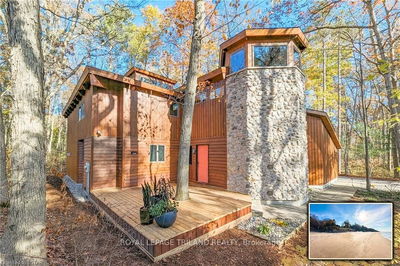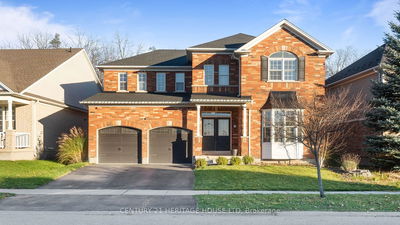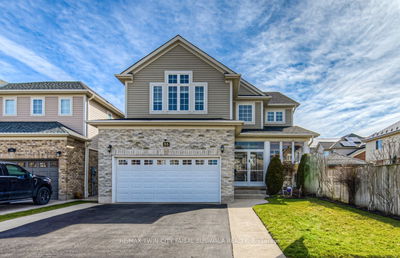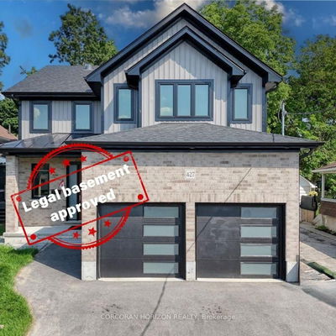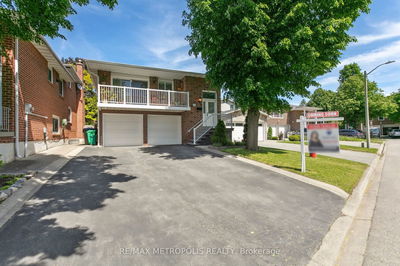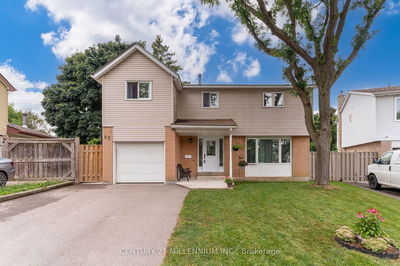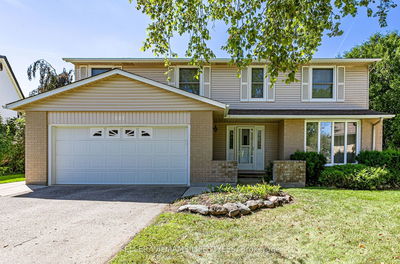This beautiful home features five bedrooms and four bathrooms, perfect for accommodating a large family or guests. The main level boasts gorgeous herringbone hardwood flooring, adding elegance and charm to the space. The in-law suite is designed with accessibility in mind, featuring a ramp and an accessible bath. It also includes a kitchenette and a living room, providing a private space for extended family members or visitors. The newly renovated kitchen is a highlight, boasting new stainless steel appliances, a built-in gas range and stove, granite countertops, and an oversized island. The dining room offers a lovely view overlooking the living room, creating a spacious and connected feel throughout the main level. The living room is cozy and inviting, with a gas fireplace and direct access to a new composite deck with glass railings, perfect for outdoor relaxation and entertaining. The updated saltwater pool adds a touch of luxury to the property, ideal for enjoying sunny days and hosting gatherings. The primary bedroom is designed for comfort and style, featuring an ensuite bathroom and a balcony that overlooks the lush backyard and pool area. The lower level is fully finished with a family room, bathroom and kitchenette, all with direct access to the rear yard. Additional features include heated bathroom floors for added comfort, new interior doors, and most rooms freshly painted, giving the house a fresh and modern look. The finished lower level offers direct access to the backyard and includes a family room, bathroom, and kitchenette, providing additional living space and convenience. This property offers a blend of functionality, style, and comfort, making it an ideal home for those seeking both luxury and practicality.
详情
- 上市时间: Friday, June 14, 2024
- 3D看房: View Virtual Tour for 44 Tamarack Crescent
- 城市: London
- 社区: South K
- 交叉路口: Cranbrook Rd
- 客厅: Hardwood Floor, Combined W/Dining, Fireplace
- 厨房: Hardwood Floor
- 客厅: O/Looks Frontyard, Combined W/厨房, B/I Appliances
- 家庭房: Lower
- 挂盘公司: Davenport Realty - Disclaimer: The information contained in this listing has not been verified by Davenport Realty and should be verified by the buyer.

