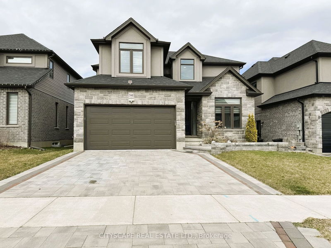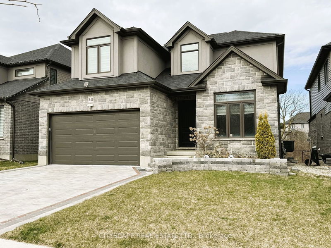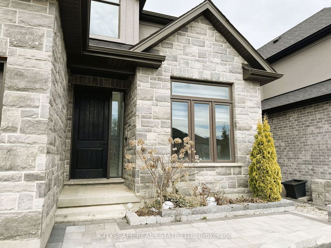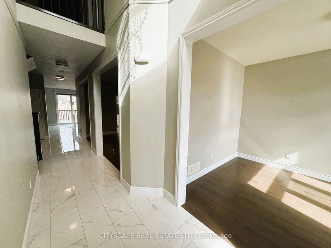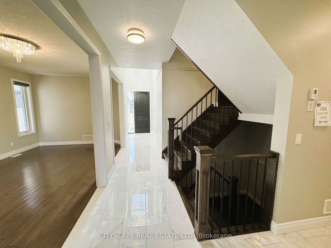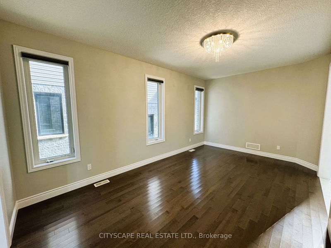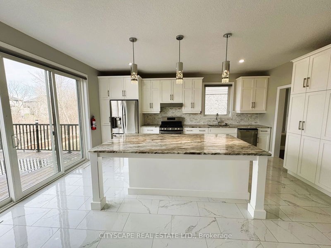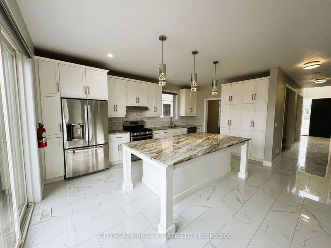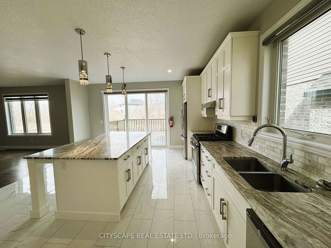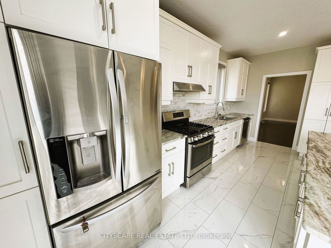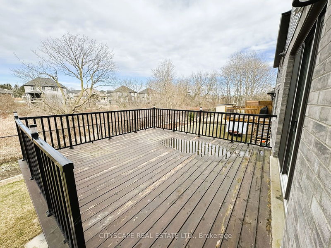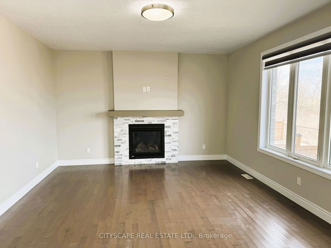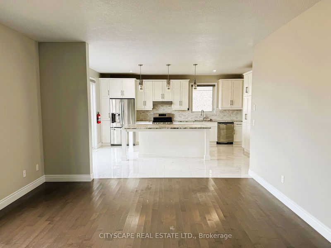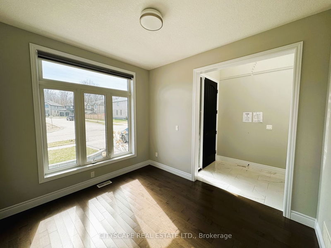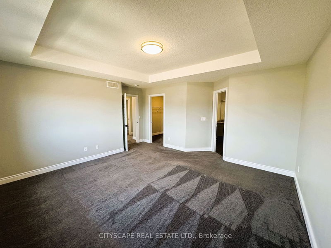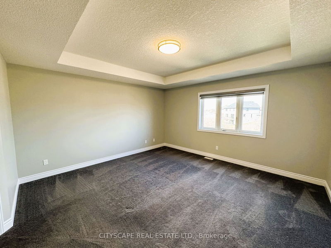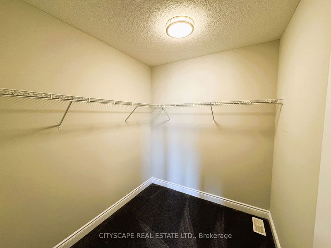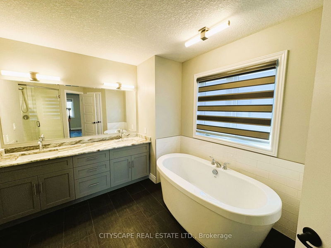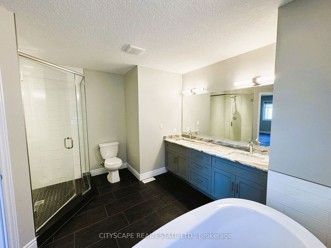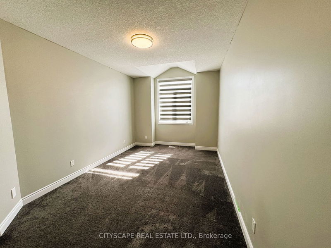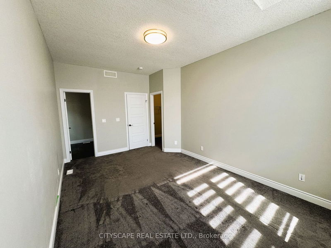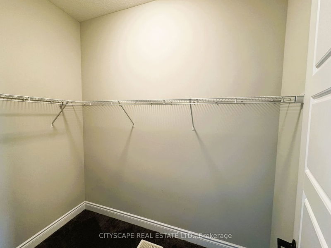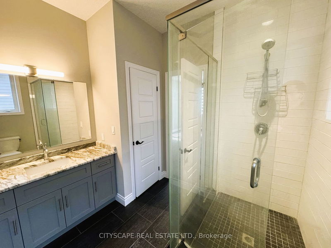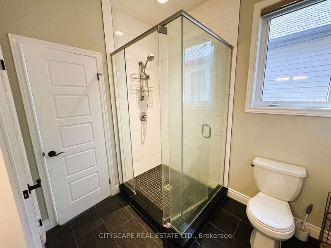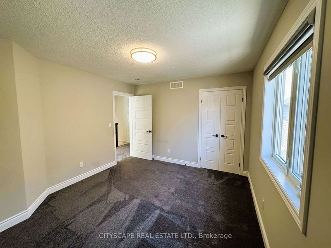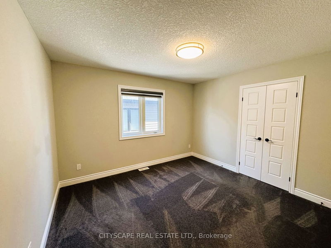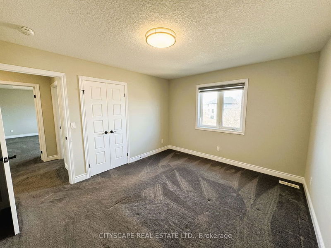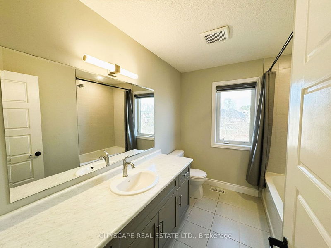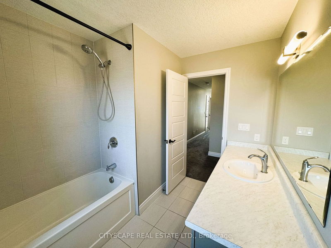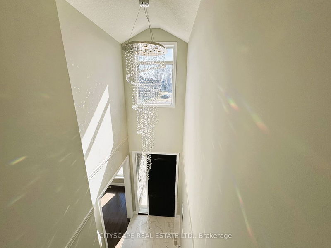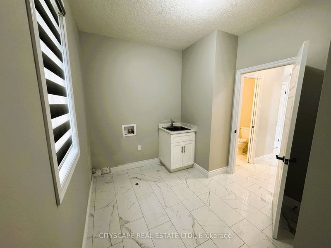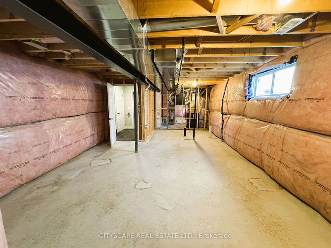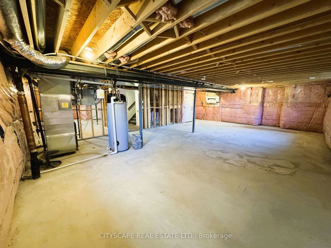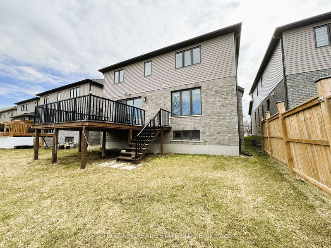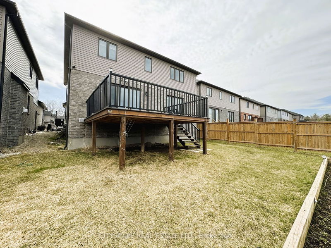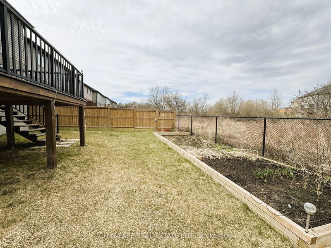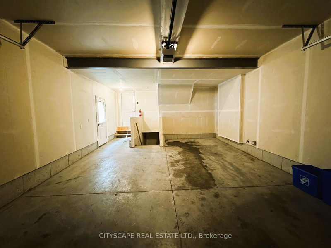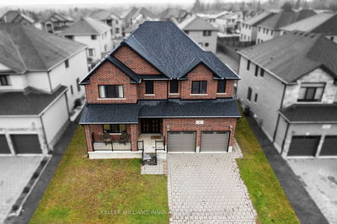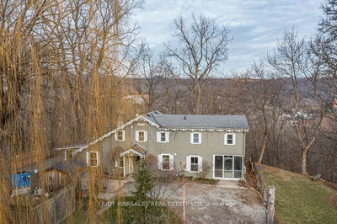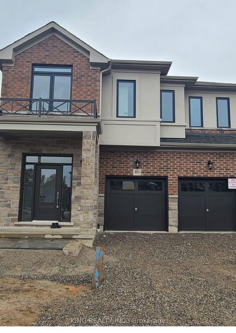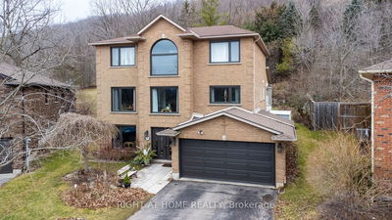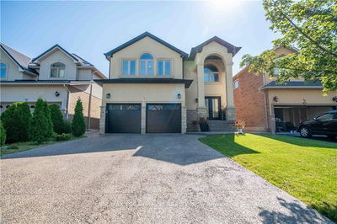Embark on a journey of discovery as you step into this remarkable custom-built executive home located in vibrant Woodstock! The main level sets the scene for memorable gatherings with a sophisticated formal dining room, an inviting living room, and a grand family room. A chef's delight eat-in kitchen boasts a seamless transition to the sprawling deck and yard - a haven for outdoor adventures! The convenience of a main floor laundry/mudroom with direct access to the garage adds practicality to daily living. Upstairs, the first to catch your eye is the primary bedroom featuring a luxurious 5pc ensuite and a spacious walk-in closet. Four additional generously sized bedrooms offer ample living space for your growing family's needs. Unleash your creativity in the basement, where a touch of renovation can unlock valuable additional space and enhance the value of your home. Don't miss out on this extraordinary opportunity schedule your viewing today and let the excitement begin!
详情
- 上市时间: Friday, April 26, 2024
- 城市: Woodstock
- 交叉路口: Oxford Rd 17 & Masters Dr
- 详细地址: 341 Masters Drive, Woodstock, N4T 0L2, Ontario, Canada
- 厨房: Granite Counter, Centre Island, W/O To Deck
- 家庭房: Hardwood Floor, Fireplace, O/Looks Backyard
- 客厅: Hardwood Floor, Large Window
- 挂盘公司: Cityscape Real Estate Ltd. - Disclaimer: The information contained in this listing has not been verified by Cityscape Real Estate Ltd. and should be verified by the buyer.

