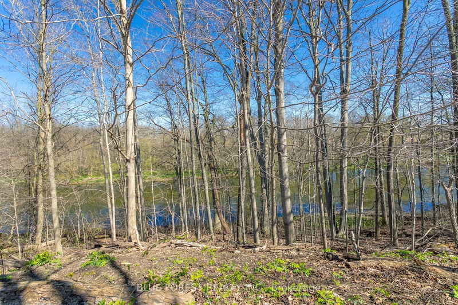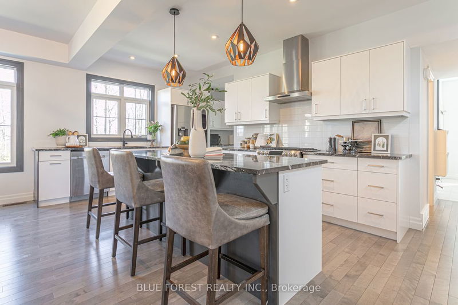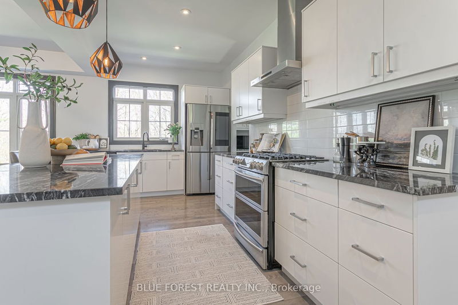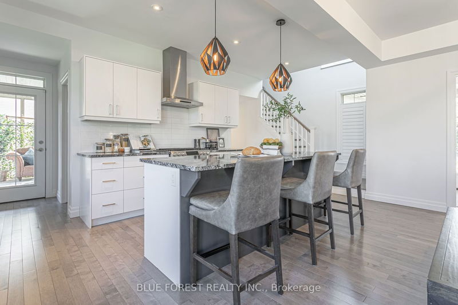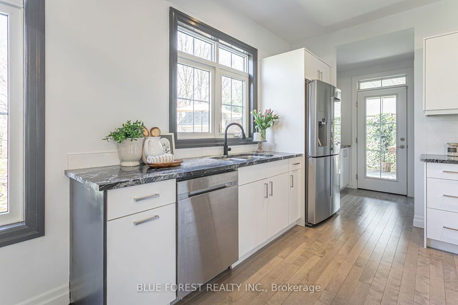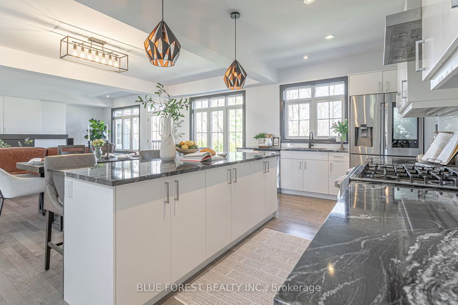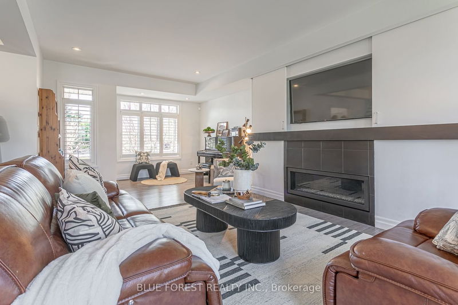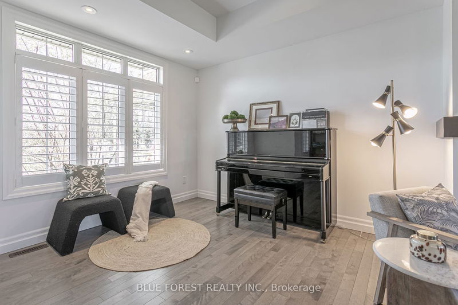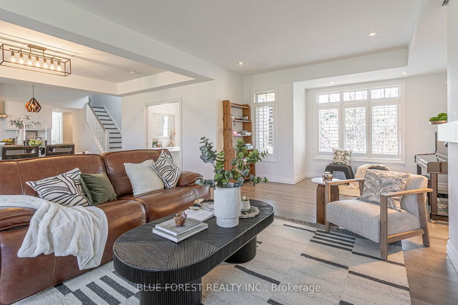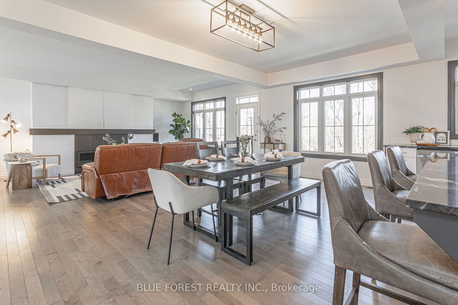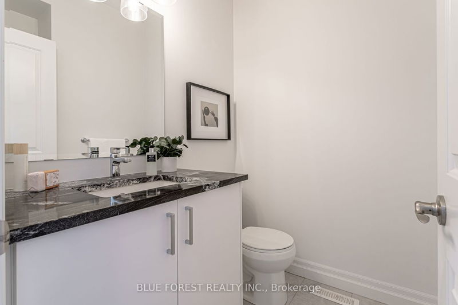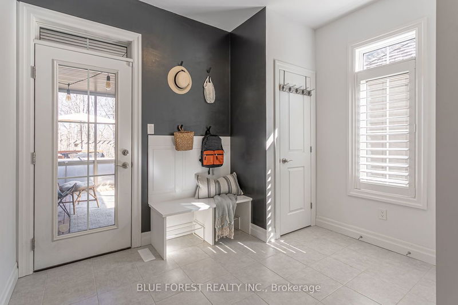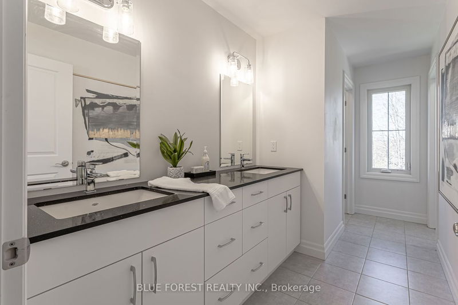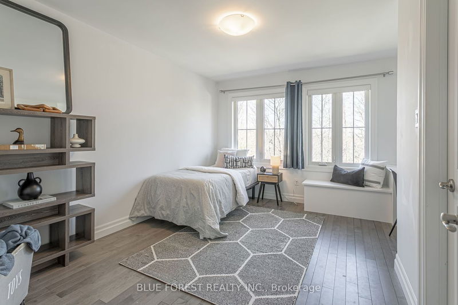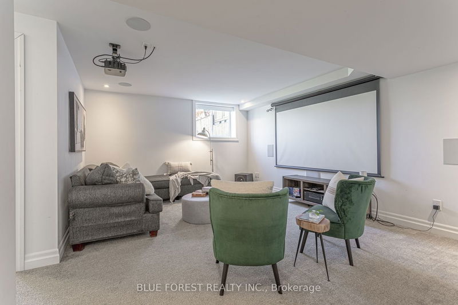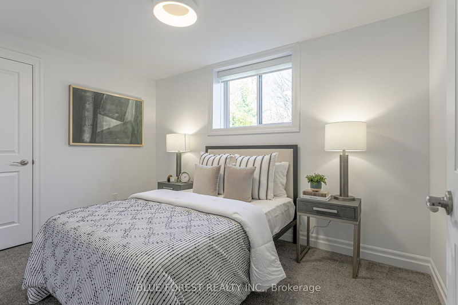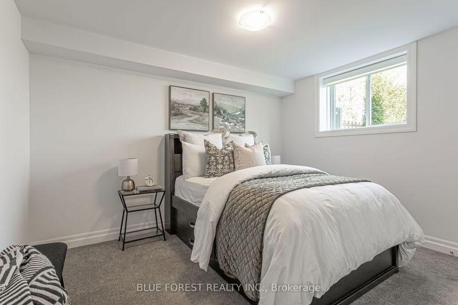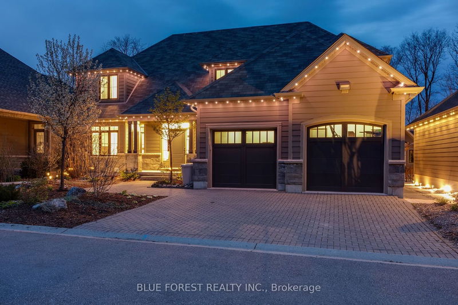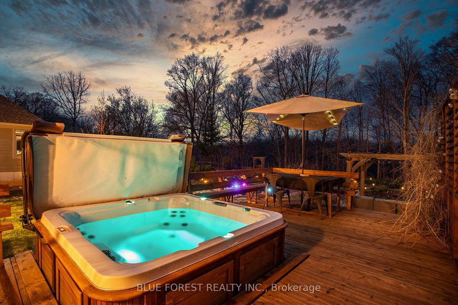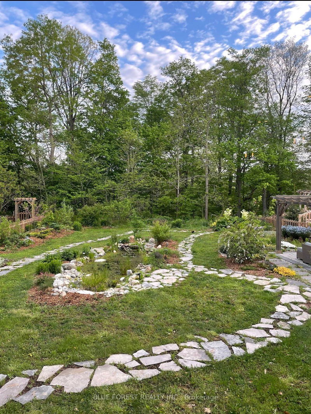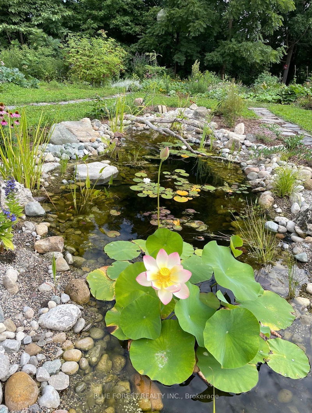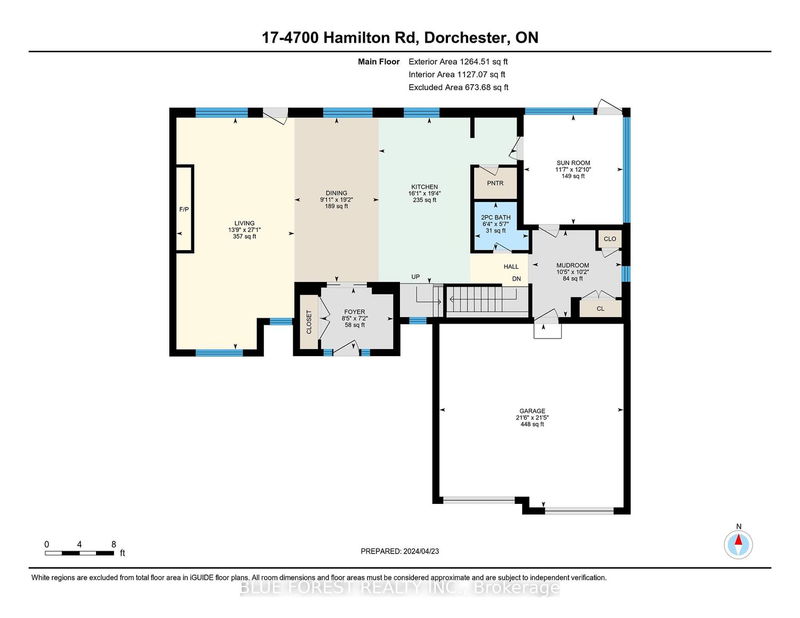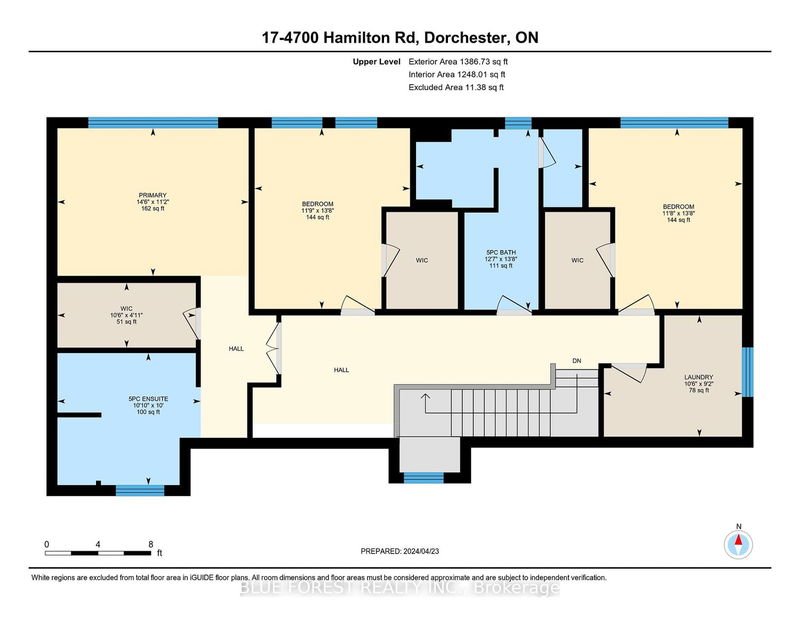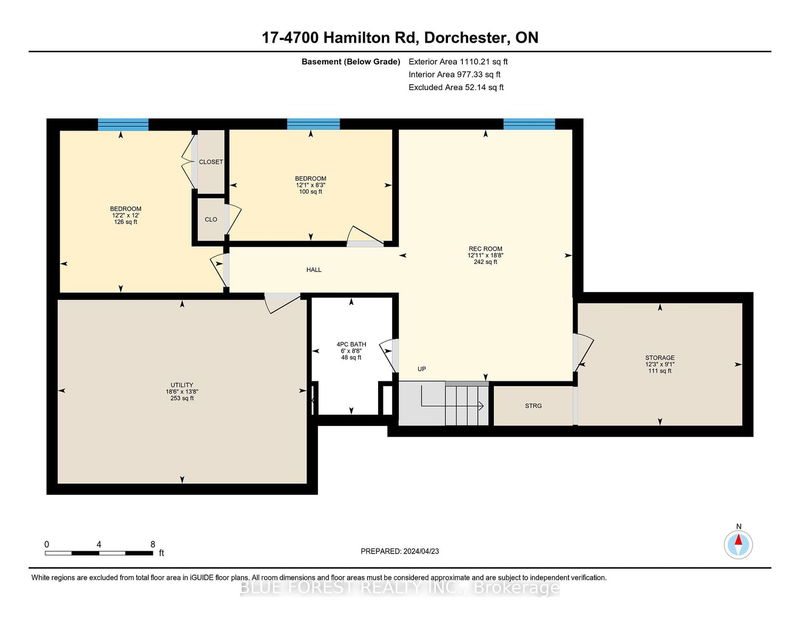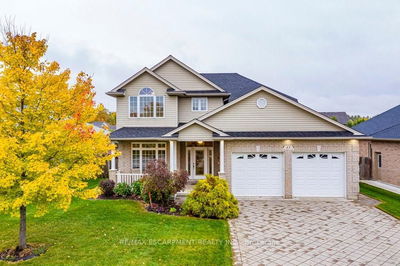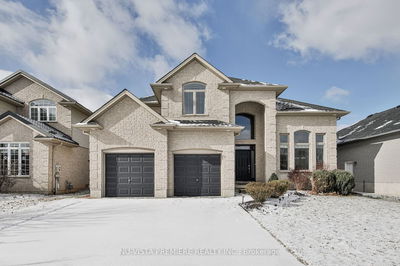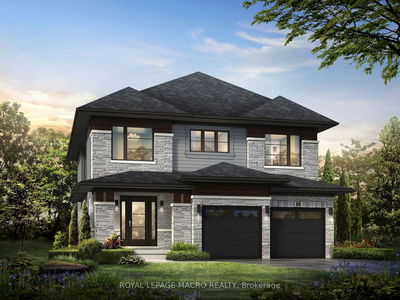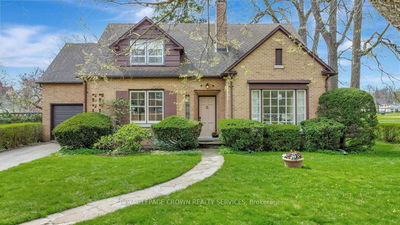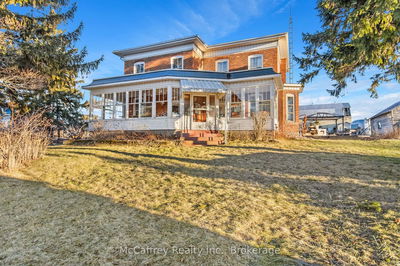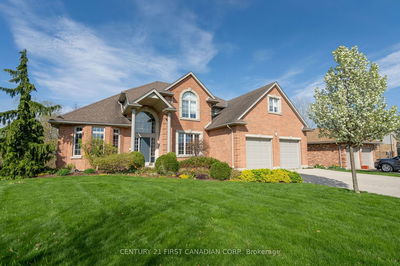This stunning home backs onto the Thames River. The love of privacy, nature, calm and natural light was front of mind when this beautiful open concept home was designed. Enter through the spacious foyer that can be closed off for further privacy. The open concept family room with large windows and gas fireplace, also has a cabinet that can be opened to reveal the TV. The dining area and kitchen are framed by the high ceilings and large windows. The kitchen has granite countertops, a smart fridge, an island with lots of storage space, a coffee bar and walk in pantry. There is a beautiful 3 season sunroom with sliding windows that leads to the screened private deck to relax in the hot tub. A 2pc bath and mudroom with tons of storage space leads to the 2 car garage to complete the main level. Upstairs you will find 3 large bright bedrooms with hardwood floors and large windows. The primary has a walk-in closet as well as a 5pc ensuite with walk in shower and soaker tub. The 2 bedrooms upstairs mirror each other and share a 5pc bath with separate shower and toilet rooms for privacy. A large laundry room and office nook complete the upper level. Downstairs you will find a rec room with a full wall theatre system and built in speakers, 2 more bedrooms and a 4pc bath. There are two large 2 storage rooms, one of which is currently being used as a home gym. Enjoy the extensive landscaping while walking to the Thames River from your backyard. Landscaping includes rain gardens in both the front and back yard and multi fruit grafted trees, strawberries, a lavender garden to mention a few. The garden has many perennial varieties that grow every year including kale, asparagus, sage, and sweetgrass. There is a second seating area near the back of the property which is centered around a tea garden where you can pick and make your own tea blends. The pond has giant lotus and multiple bright colored water lilies. You will love this friendly community of Village on the Thames.
详情
- 上市时间: Tuesday, May 14, 2024
- 3D看房: View Virtual Tour for 17-4700 Hamilton Road
- 城市: Thames Centre
- 社区: Dorchester
- 详细地址: 17-4700 Hamilton Road, Thames Centre, N0L 1G6, Ontario, Canada
- 厨房: Main
- 客厅: Main
- 挂盘公司: Blue Forest Realty Inc. - Disclaimer: The information contained in this listing has not been verified by Blue Forest Realty Inc. and should be verified by the buyer.



