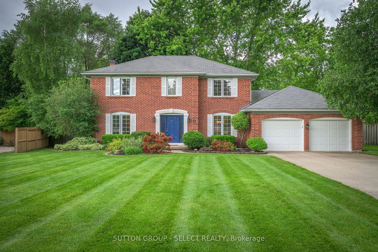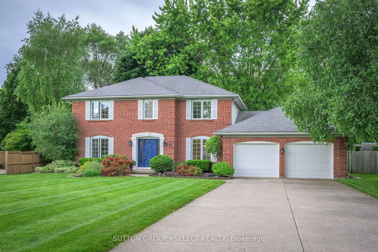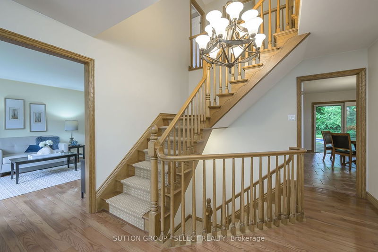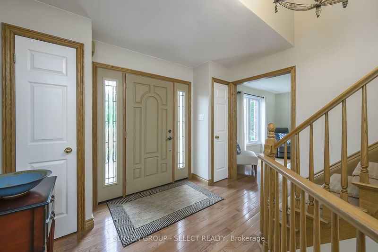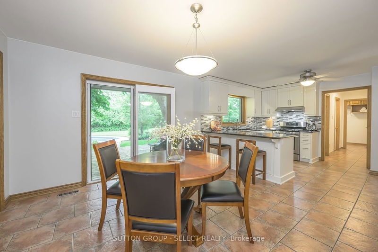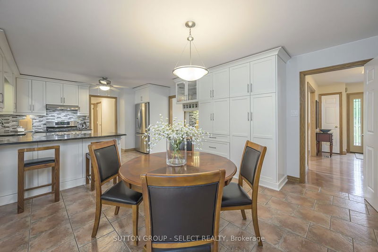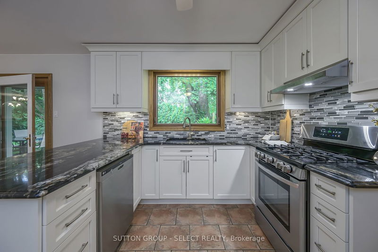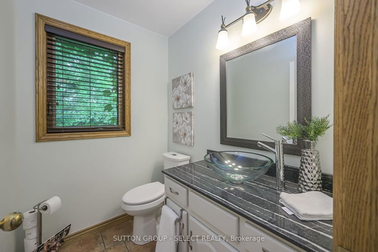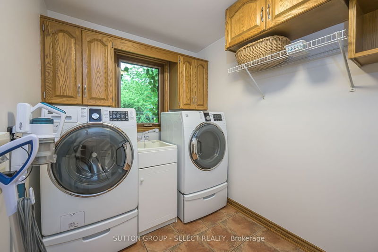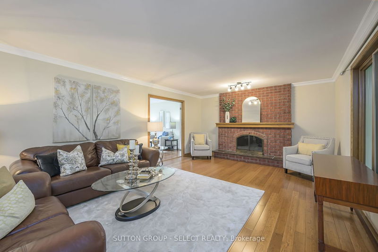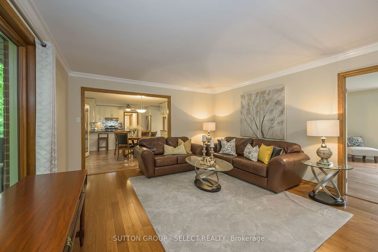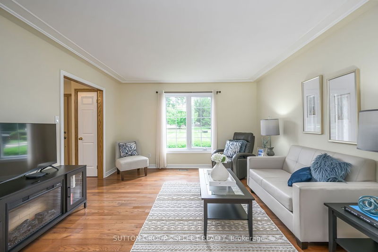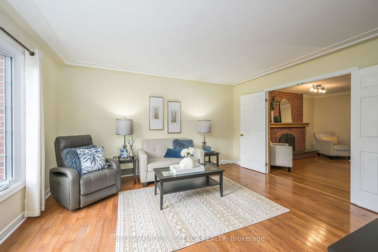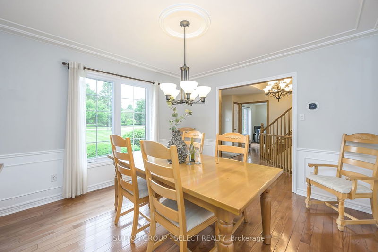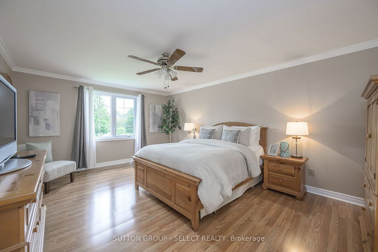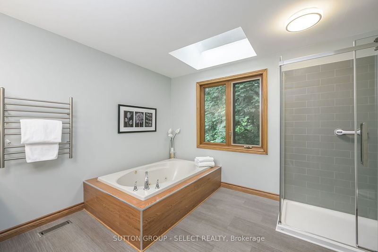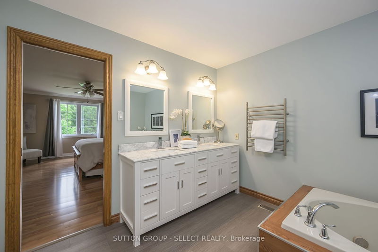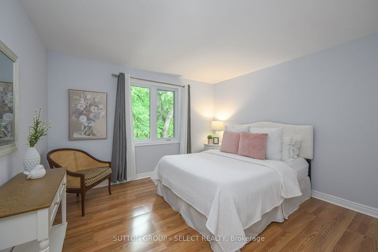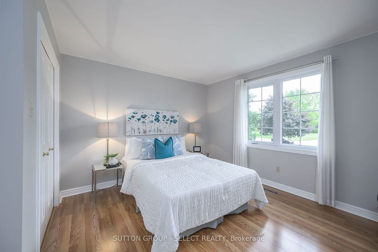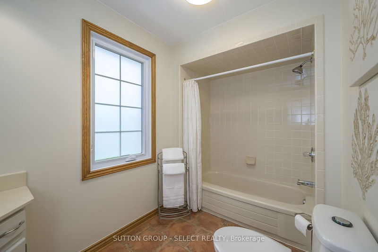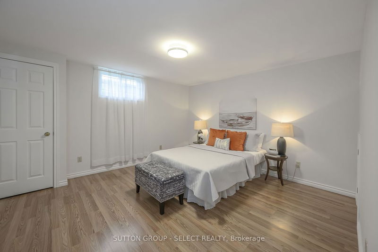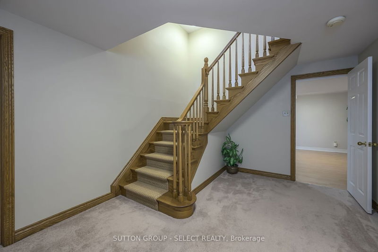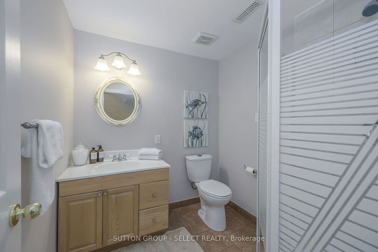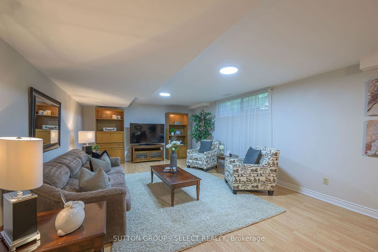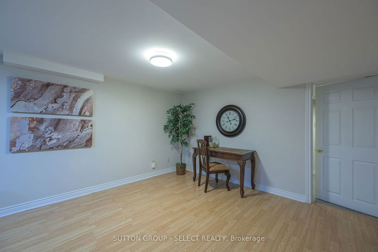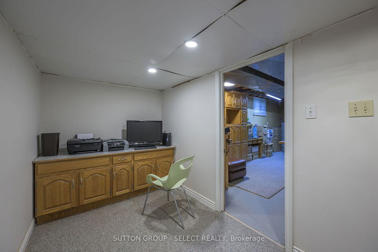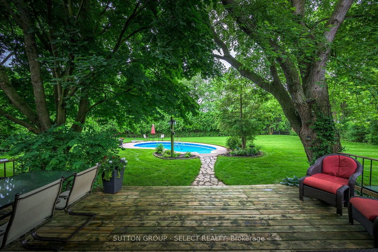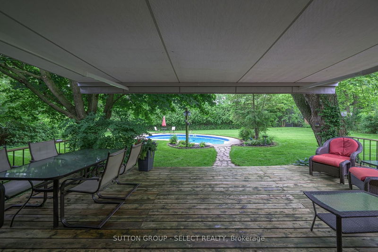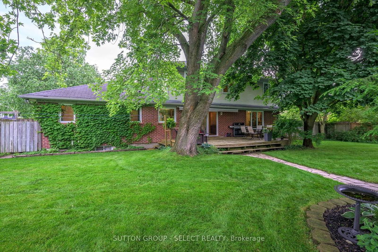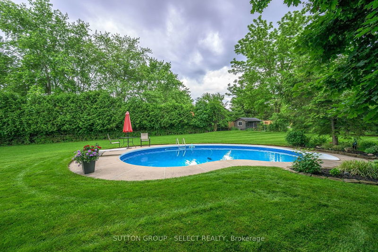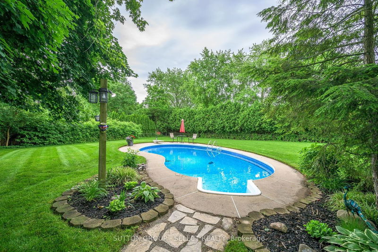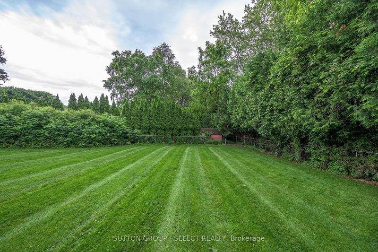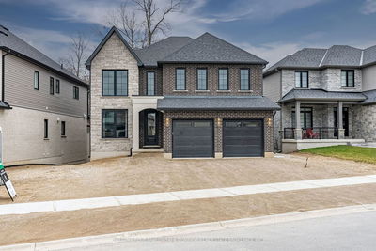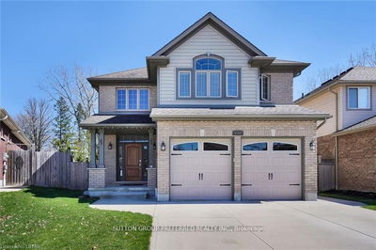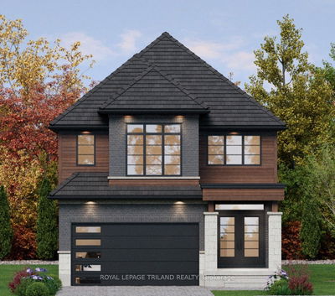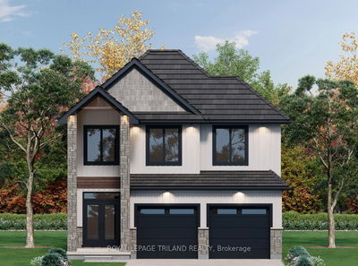Executive two storey home in upscale Lambeth Park Estates with mature park-like lot which is over 1/2 acre in size. This home offers an open staircase in foyer to both upstairs and down, lovely dining room at the front perfect for entertaining, huge updated kitchen in '16 with granite countertop, breakfast bar, new appliances, numerous cupboards with hidden coffee bar area, generous sized eating area, all open to huge family room with nice fireplace overlooking rear yard. Upper level features four bedrooms with good sized primary bedroom, lower level is completely finished with fifth bedroom, 3 pc bath and gigantic family room. Oversized 2 car garage with stairs leading to the basement level. Leading from the atrium doors in the kitchen is a huge deck (24x14.5) with remote controlled18x10 awning, gorgeous inground kidney shaped heated swimming pool with new liner '16. Additional upgrades include new windows, shingles, and air conditioner '13... this home is a must see.!
详情
- 上市时间: Friday, June 07, 2024
- 3D看房: View Virtual Tour for 13 Kirk Drive
- 城市: London
- 交叉路口: Go south on Colonel Talbot Road, Turn left onto Outer Drive, right onto Kirk Drive
- 详细地址: 13 Kirk Drive, London, N6P 1E3, Ontario, Canada
- 客厅: Main
- 厨房: Main
- 家庭房: Main
- 家庭房: Lower
- 挂盘公司: Sutton Group - Select Realty - Disclaimer: The information contained in this listing has not been verified by Sutton Group - Select Realty and should be verified by the buyer.

