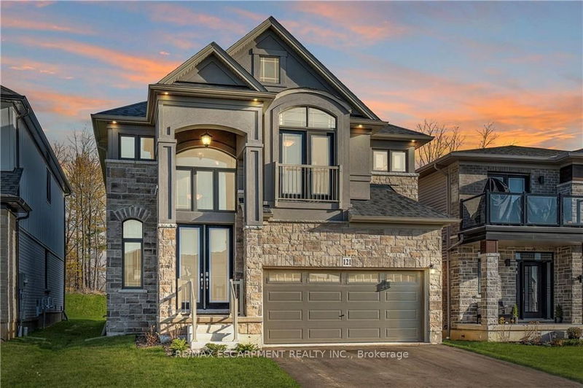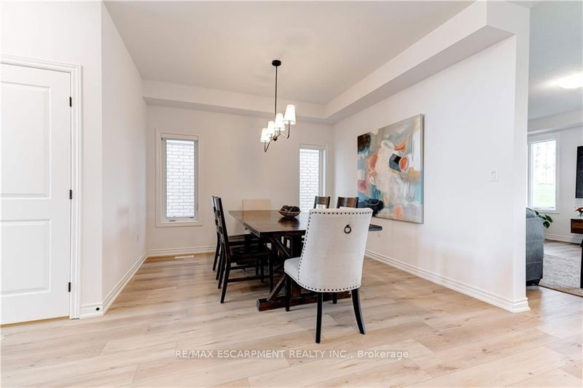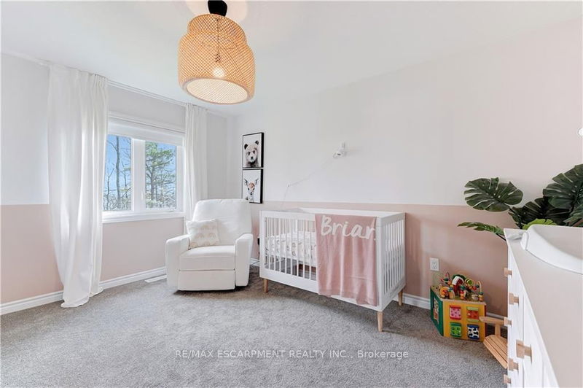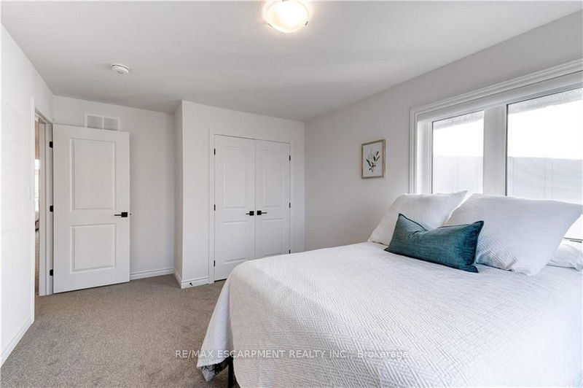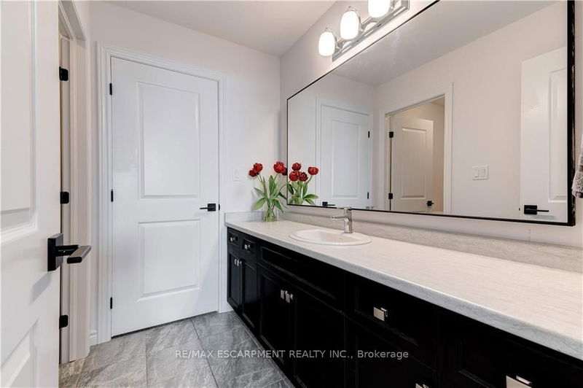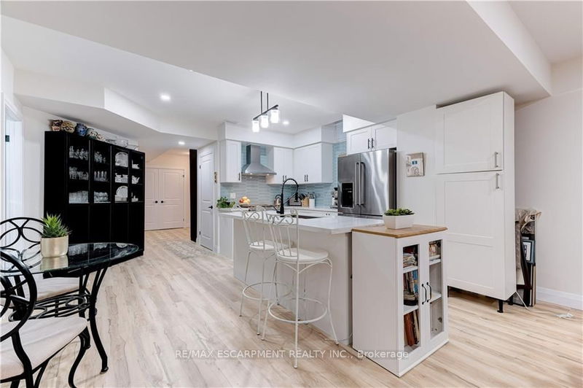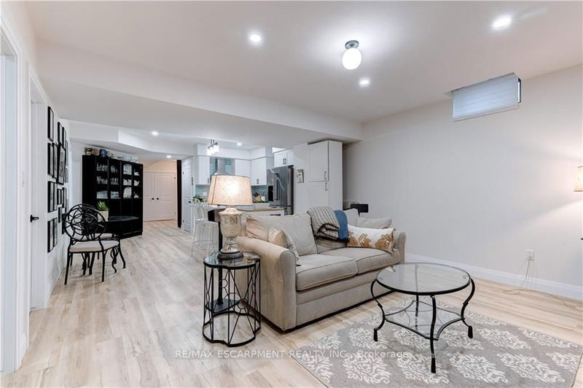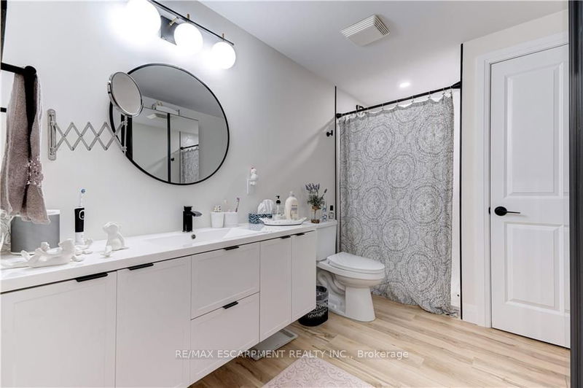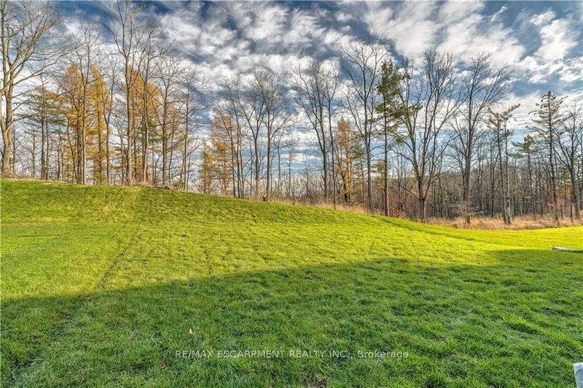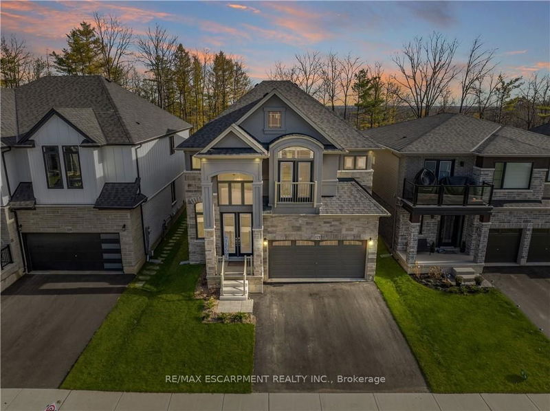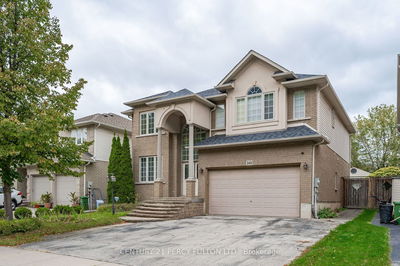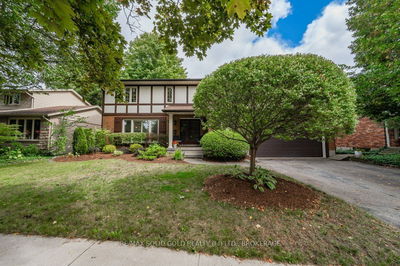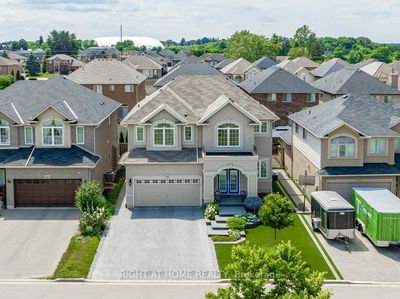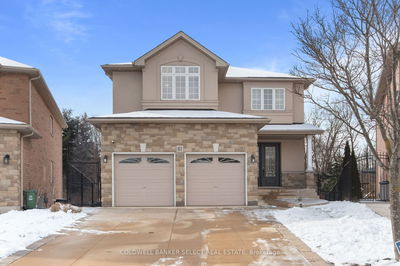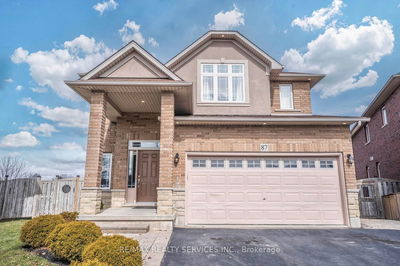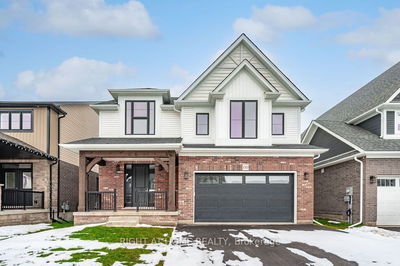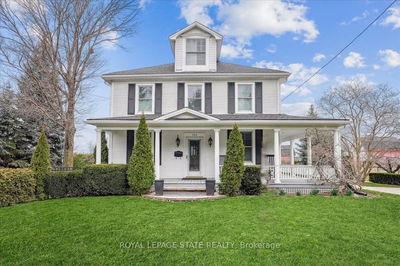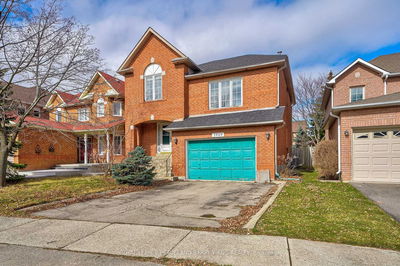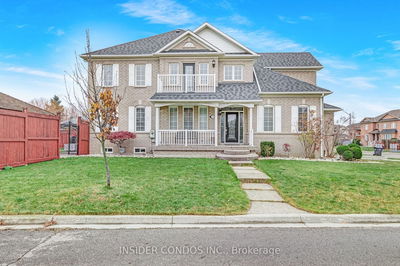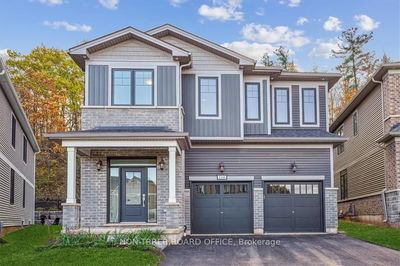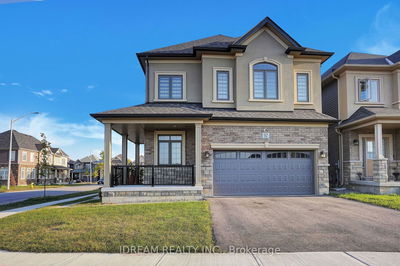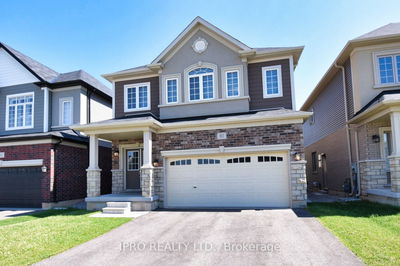Premium lot offering you privacy and serenity. As you walk through the door, this will feel like home! An inviting design from the inside out. Greeted with tall ceilings, large windows beaming with natural light, a grand circular staircase & neutral designer colour palette throughout. The showstopper is the captivating open-concept kitchen with an oversized 10ft island, with seating for 5! Open to the great room & separate formal dining room making it the perfect layout for entertaining and hosting. Upgraded luxury appliances, 48 gas range with an integrated fridge, bar fridge and an abundance of cabinet space! Floor-to-ceiling 8ft sliding door off the kitchen (with automated roller shades!) overlooking green space and no rear neighbours. The upper level features 4 generous-sized bedrooms, 3 full baths PLUS upper-level laundry! It doesnt end here... the lower level is fully equipped for an in-law suite! Stunning kitchen with an island, living space and separate bedroom with an egress window & separate laundry!. Beautiful neighbourhood with convenient access to local amenities, highways, schools, trails, and shopping centers. Don't miss this incredible opportunity to make this home yours.
详情
- 上市时间: Thursday, April 04, 2024
- 城市: Brant
- 社区: Paris
- 交叉路口: Court Drive
- 客厅: Main
- 厨房: Main
- 厨房: Bsmt
- 挂盘公司: Re/Max Escarpment Realty Inc. - Disclaimer: The information contained in this listing has not been verified by Re/Max Escarpment Realty Inc. and should be verified by the buyer.


