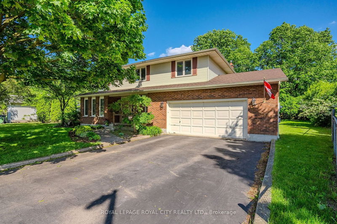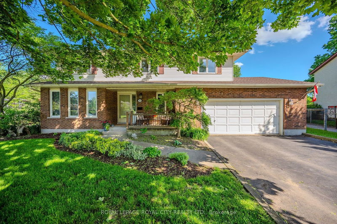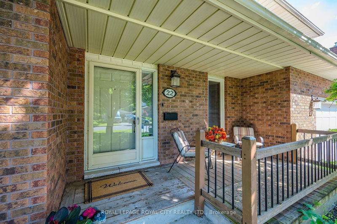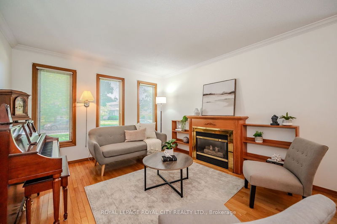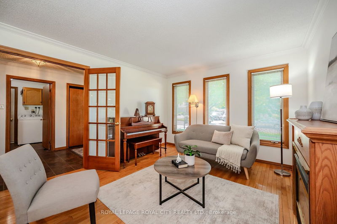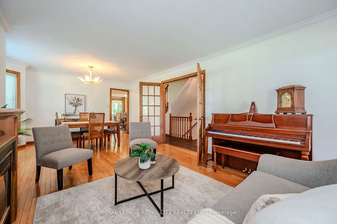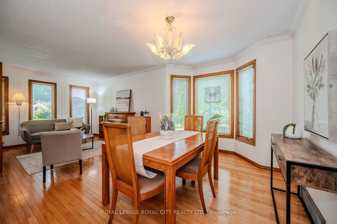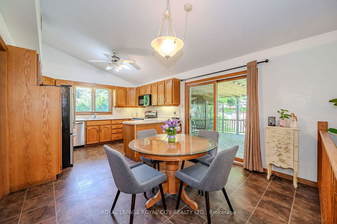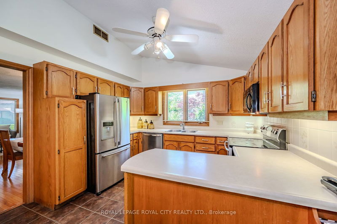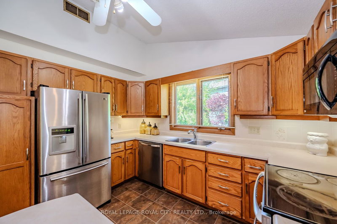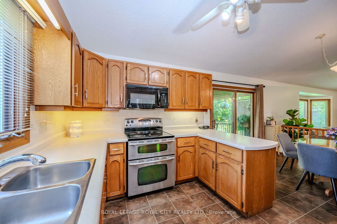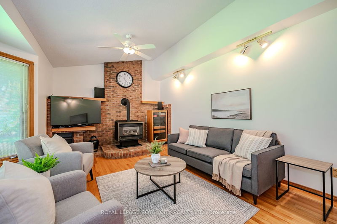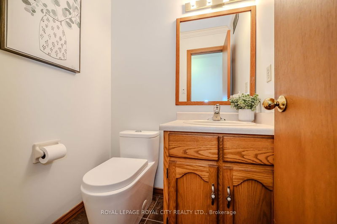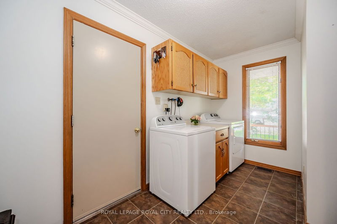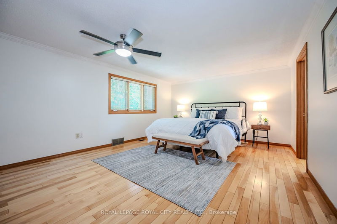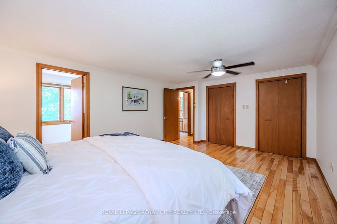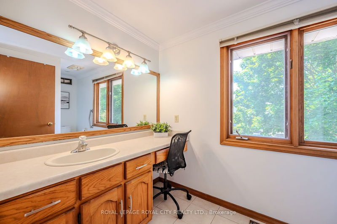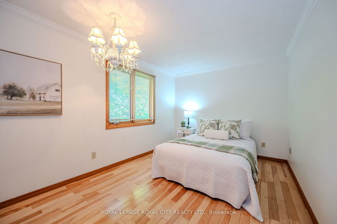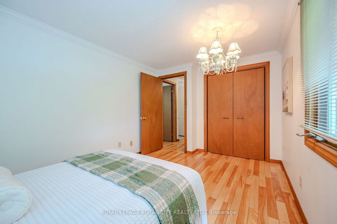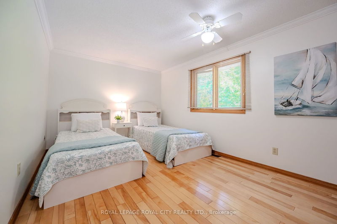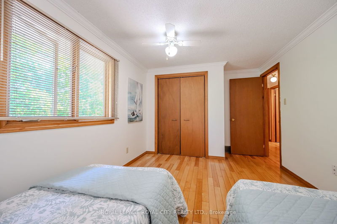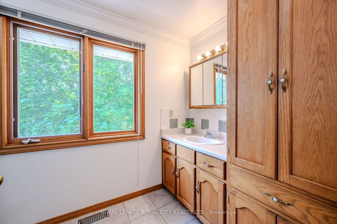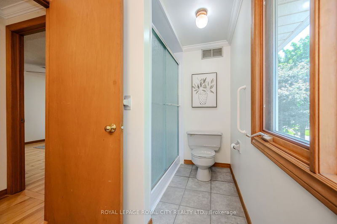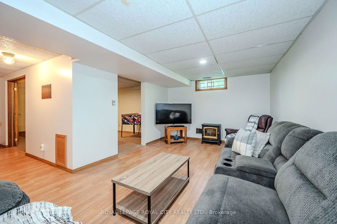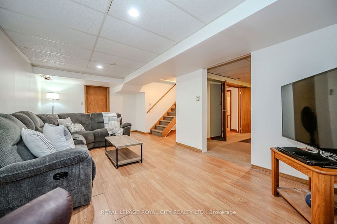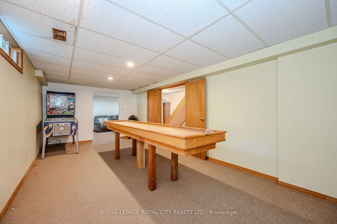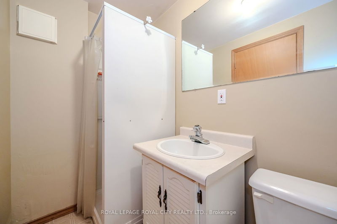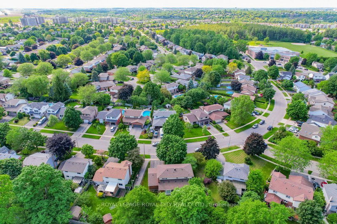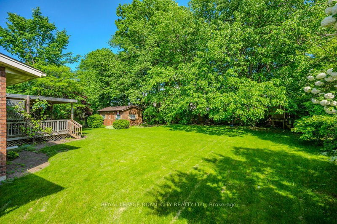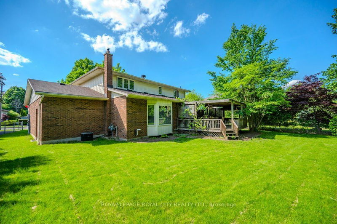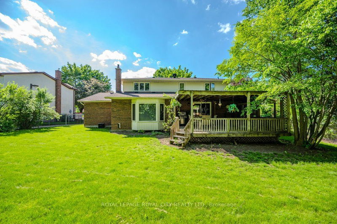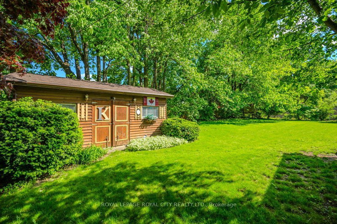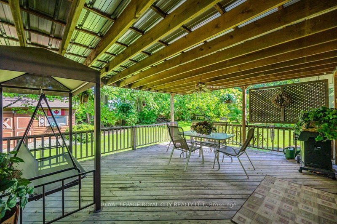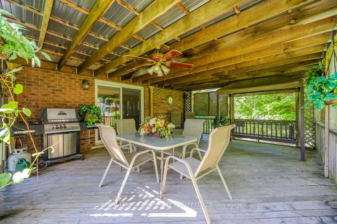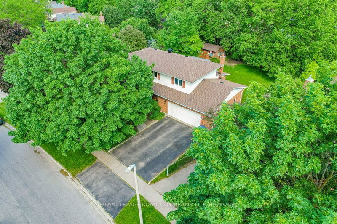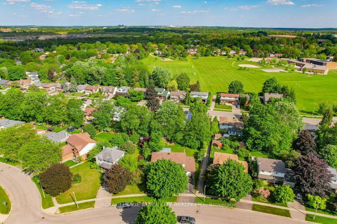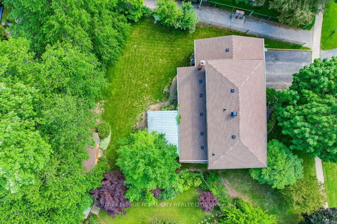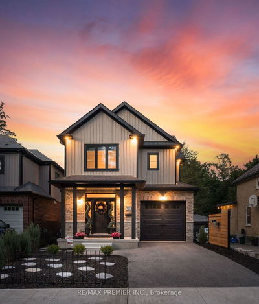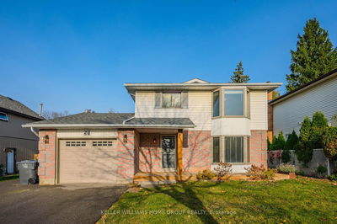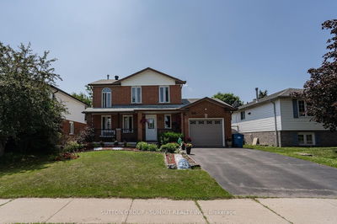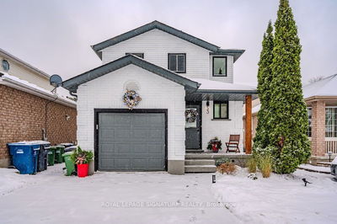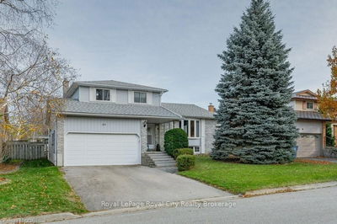Discover 22 Rochelle Drive, Guelpha warm and inviting sanctuary being offered for sale for the first time by its original owner. Nestled on one of the most coveted tree-lined streets in the west end, this beautifully maintained home offers a blend of comfort and timeless elegance. Step inside to discover a carpet-free interior that features three spacious bedrooms and three and a half well-appointed bathrooms. The main level boasts a cozy living room with a gas fireplace, perfect for relaxing evenings. An additional gas fireplace in the family room provides a warm ambiance, making it an ideal space for gatherings and entertainment. The heart of the home is the open and airy kitchen, which seamlessly connects to a dining area overlooking the spectacular backyard and sunken family room. The fully finished basement provides additional living space, a full bathroom, and potential for a fourth bedroom, perfect for growing families or guests. This outdoor oasis is a true highlight, offering plenty of space for relaxation and recreation. A unique feature of this property is the fully finished studio/home office located in the backyard. This versatile space is equipped with heating and electrical, making it perfect for remote work, creative projects, or simply as a private retreat. Don't miss this rare opportunity to own a home that combines timeless charm with modern conveniences, all in a prime location. Schedule your viewing today and experience the exceptional lifestyle that awaits at 22 Rochelle Drive.
详情
- 上市时间: Monday, May 27, 2024
- 3D看房: View Virtual Tour for 22 Rochelle Drive
- 城市: Guelph
- 社区: Parkwood Gardens
- 交叉路口: Elmira Rd
- 详细地址: 22 Rochelle Drive, Guelph, N1K 1K9, Ontario, Canada
- 家庭房: Main
- 厨房: Main
- 客厅: Main
- 挂盘公司: Royal Lepage Royal City Realty Ltd. - Disclaimer: The information contained in this listing has not been verified by Royal Lepage Royal City Realty Ltd. and should be verified by the buyer.

