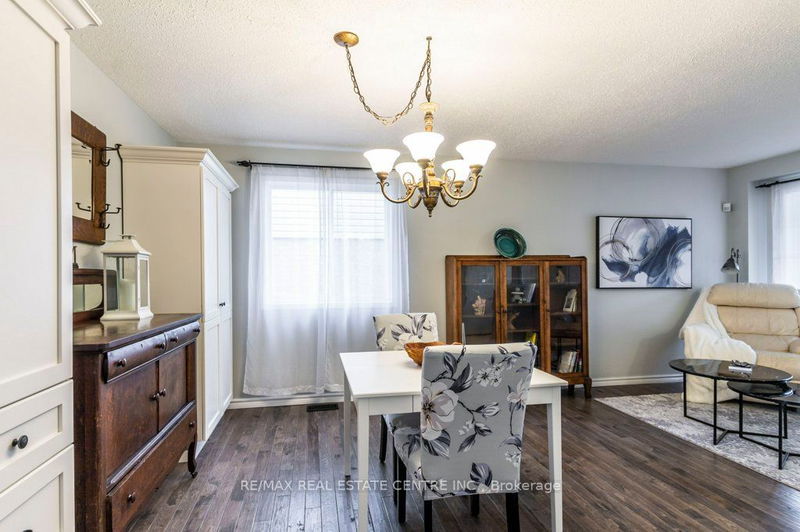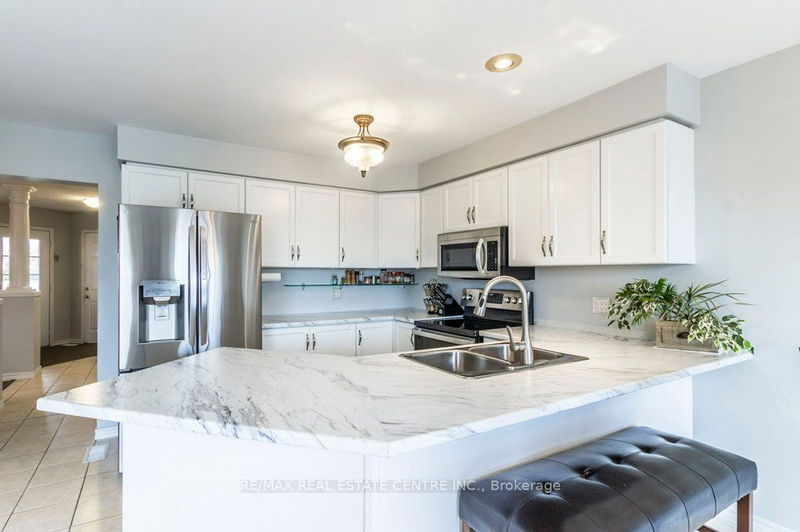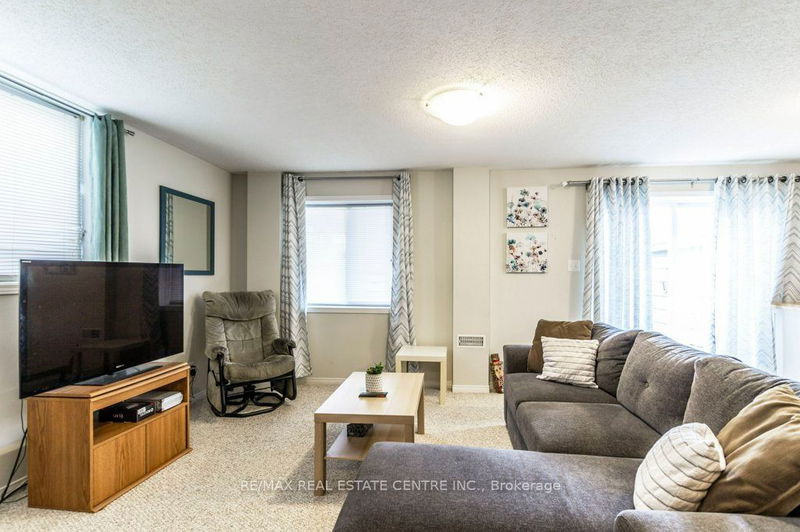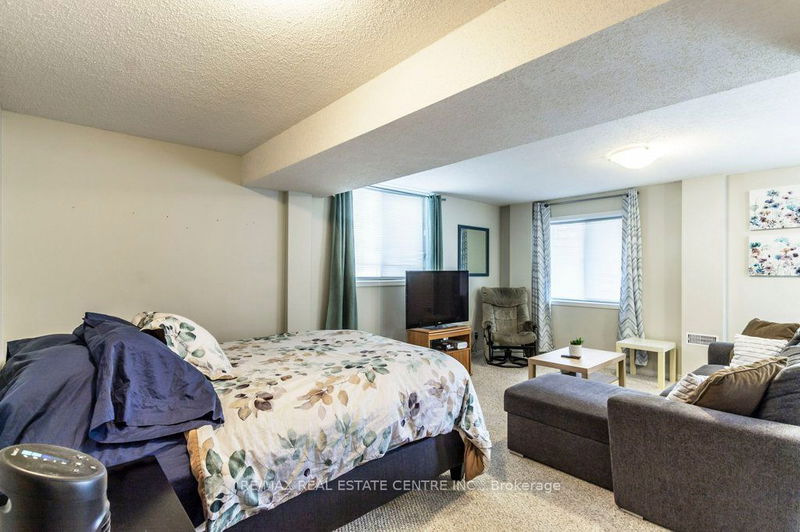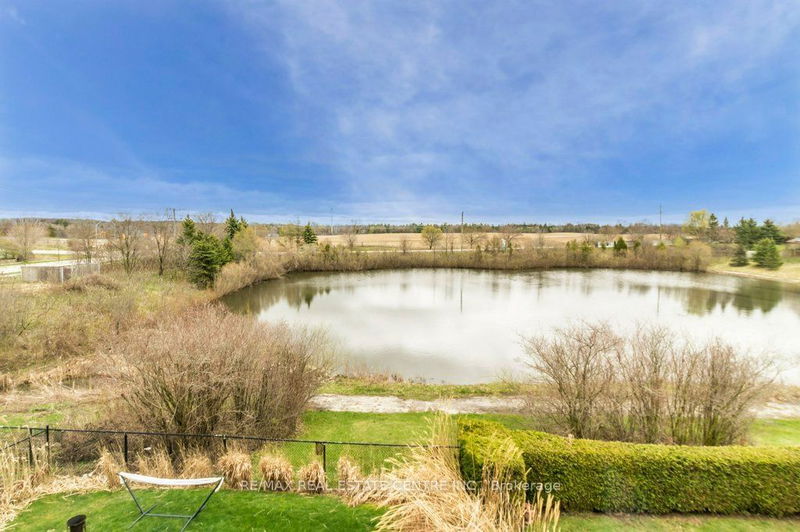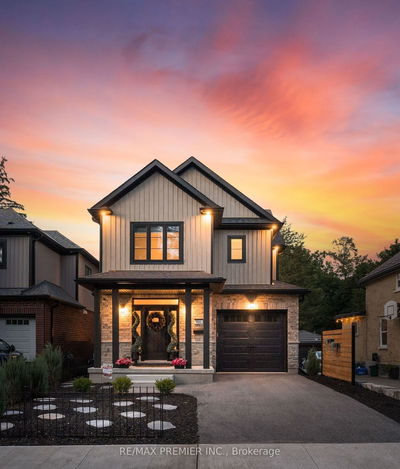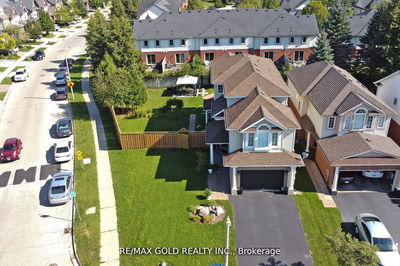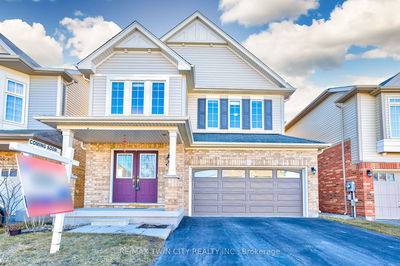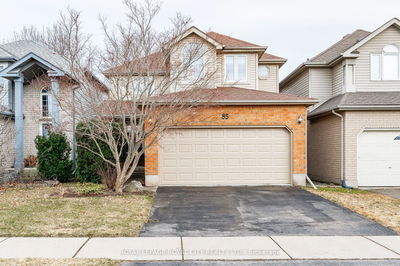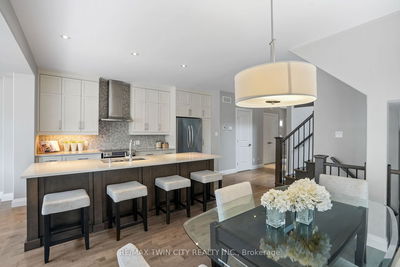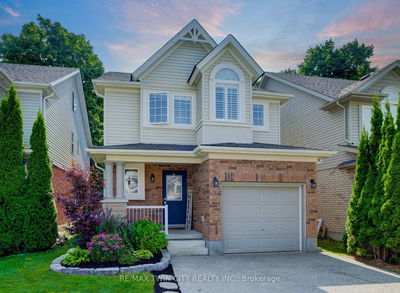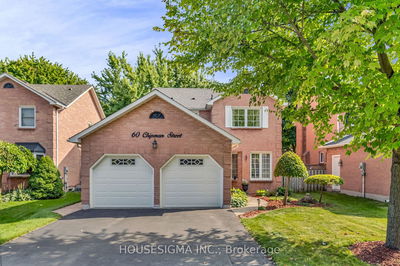This gorgeous 3-bed, 3.5-bath home offers a stunning view & an in-law suite. The main level features an open floor plan with ceramic & hardwood flooring. The main floor features a formal living & dining room, an updated kitchen with ample cabinet space, a breakfast bar and open to the dinette & family room. Step onto the deck leading to a fenced yard & amazing sunrise views over the pond. Upstairs enjoy 3 bdrms, 2 full baths & a laundry room. The primary bedroom boasts a walk-in closet & fantastic ensuite with a soaker tub & sep shower. The w/o basement is finished with an open concept studio-style granny suite w/ full kitchen, living space, bed, 4pc bath, storage & laundry-perfect for multi-generational living or Airbnb. There's also a heated 2 car garage & parking for 5 cars. Other features incl: a steel roof ('15), water heater & gas furnace ('20) & garage heater ('21). Conveniently located near the 401 w/ easy access to amenities & transit. Don't miss out on this home with a view!
详情
- 上市时间: Friday, April 19, 2024
- 3D看房: View Virtual Tour for 183 Adler Drive
- 城市: Cambridge
- 交叉路口: Townline Rd To Ellis To Adler
- 详细地址: 183 Adler Drive, Cambridge, N3C 4J5, Ontario, Canada
- 客厅: Hardwood Floor
- 厨房: Breakfast Bar, Eat-In Kitchen, W/O To Deck
- 家庭房: Hardwood Floor, East View
- 厨房: Eat-In Kitchen, W/O To Patio, Above Grade Window
- 挂盘公司: Re/Max Real Estate Centre Inc. - Disclaimer: The information contained in this listing has not been verified by Re/Max Real Estate Centre Inc. and should be verified by the buyer.








