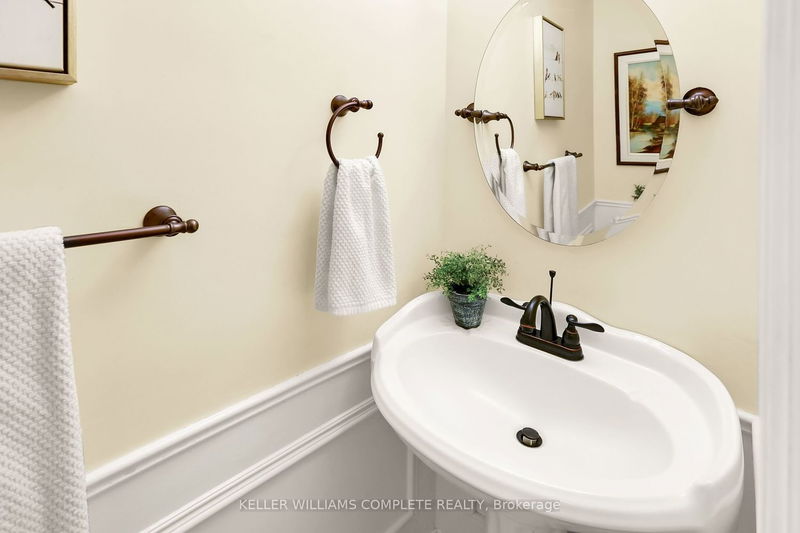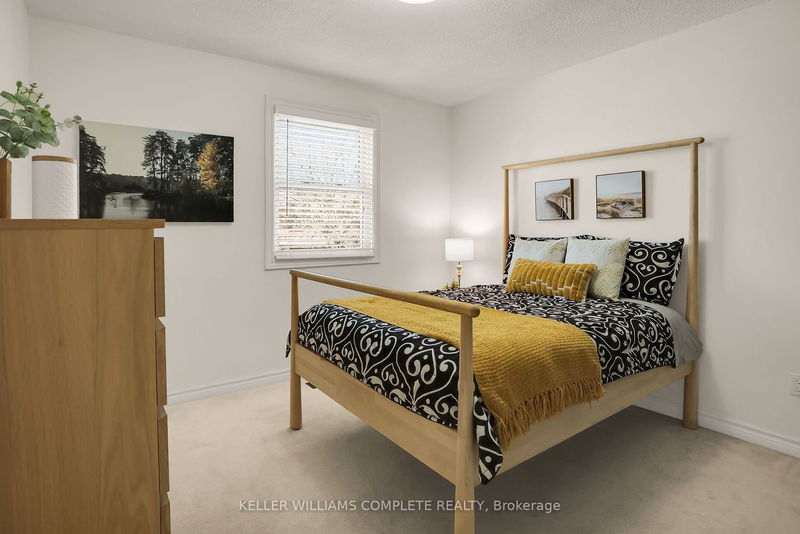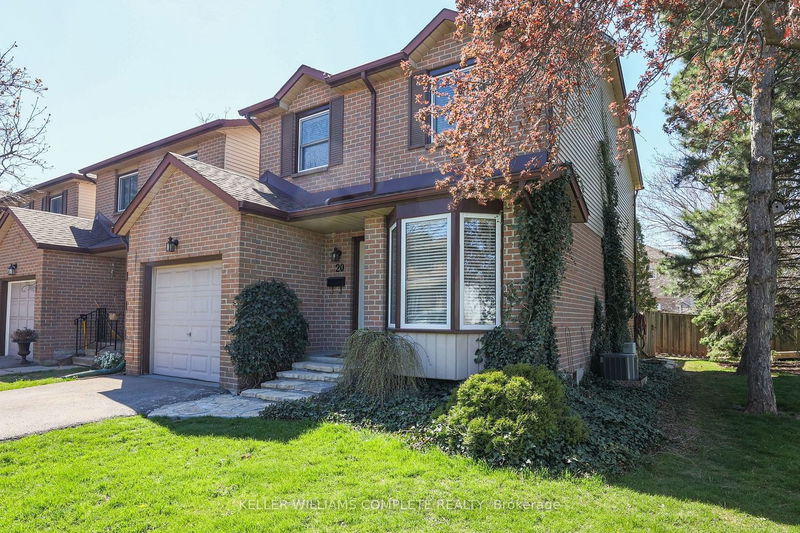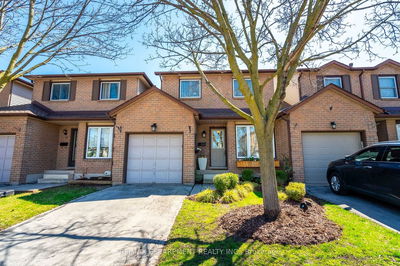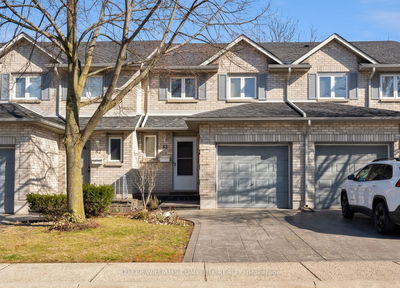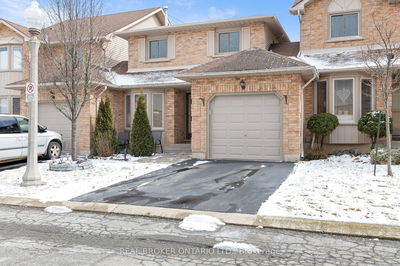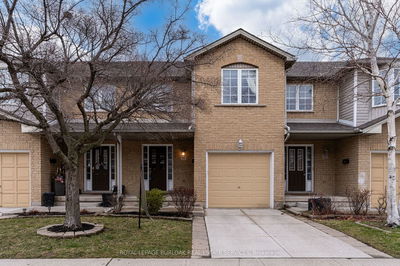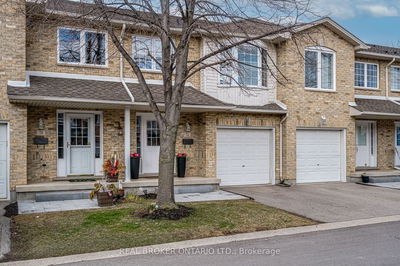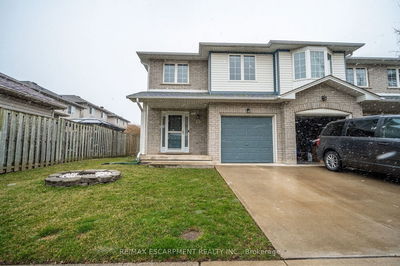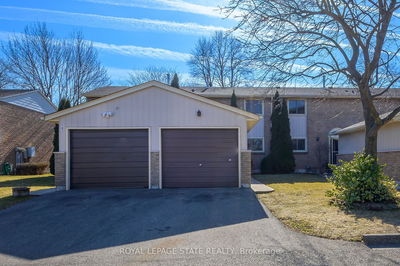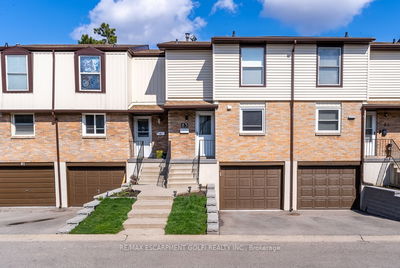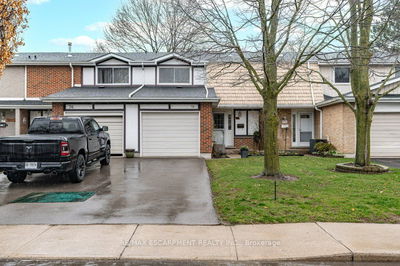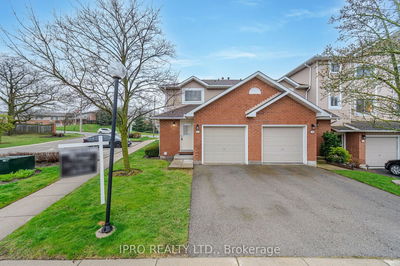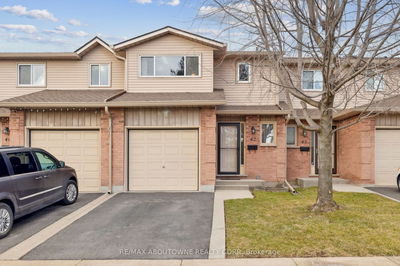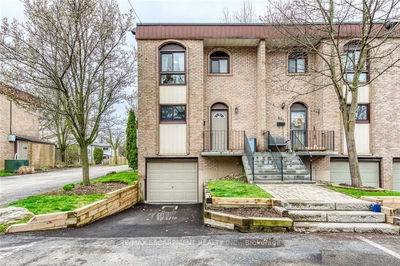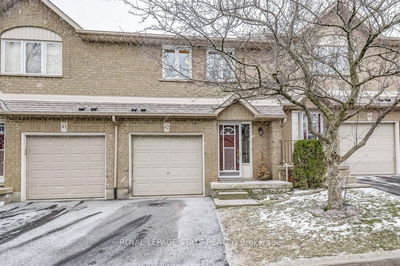FULLY FINISHED END UNIT TOWNHOME ... Unit 20 at the 618 Barton Street condo complex in Stoney Creek sits in a great central location close to shopping centres, restaurants, schools, public transportation, and just minutes to the QEW. Attached only at the garage, this family-style home is perfect for first time home buyers. Galley-style EAT IN KITCHEN features a bay window in the dining nook, GRANITE counters, crown moulding, abundant cabinetry w/valance and tile backsplash. Separate dining room opens to the bright and spacious family room with wainscoting and hardwood flooring throughout, plus WALK OUT through sliding doors to patio and fenced, private yard with mature trees. UPPER LEVEL boasts a generously-sized primary bedroom with WALK IN CLOSET and 4-pc ensuite, two more bedrooms, and another full bathroom. FINISHED LOWER LEVEL offers a recreation room with BONUS playroom, laundry, and storage. Private driveway, inside entry to garage & large Mud room with separate entrance to backyard. CLICK ON MULTIMEDIA, video tour, floor plans and more.
详情
- 上市时间: Wednesday, April 24, 2024
- 3D看房: View Virtual Tour for 20-618 Barton Street
- 城市: Hamilton
- 社区: Stoney Creek
- 详细地址: 20-618 Barton Street, Hamilton, L8E 4X3, Ontario, Canada
- 厨房: Eat-In Kitchen, Granite Counter
- 家庭房: W/O To Patio
- 挂盘公司: Keller Williams Complete Realty - Disclaimer: The information contained in this listing has not been verified by Keller Williams Complete Realty and should be verified by the buyer.












