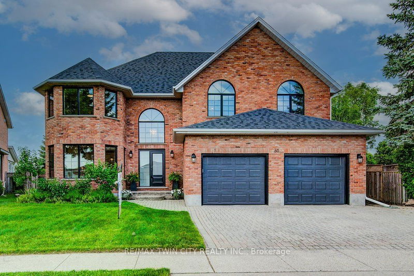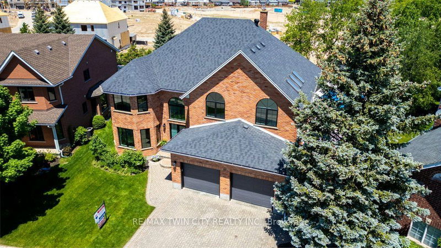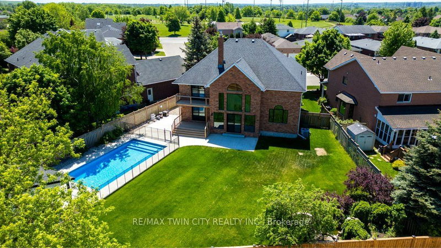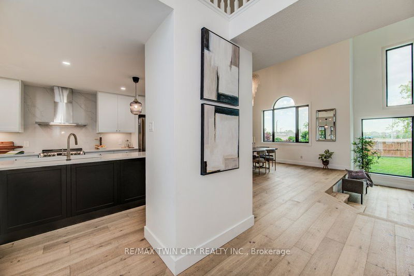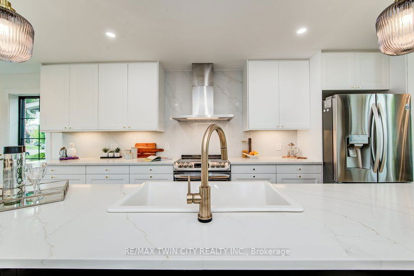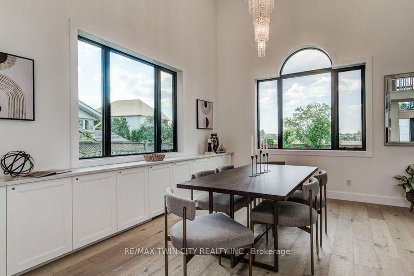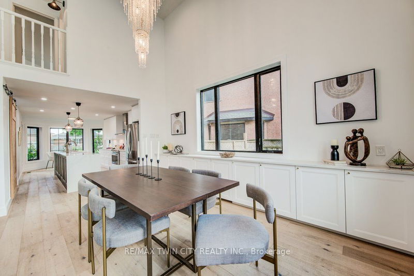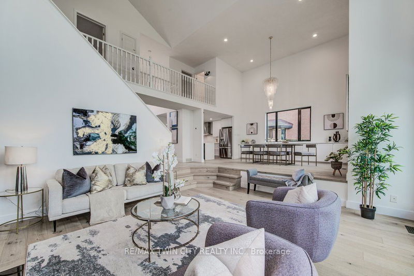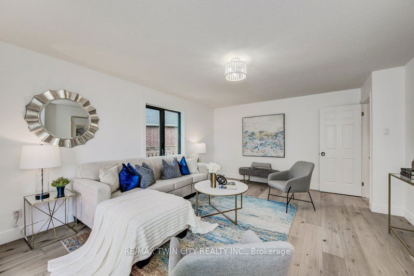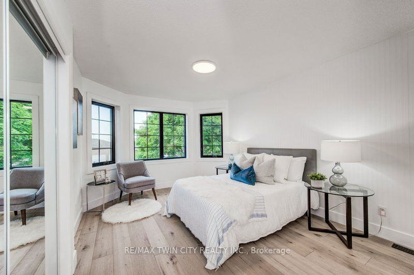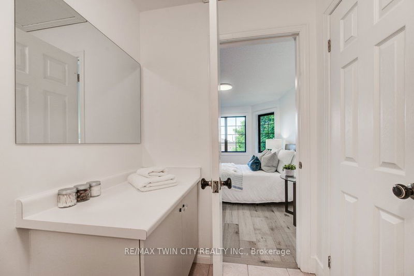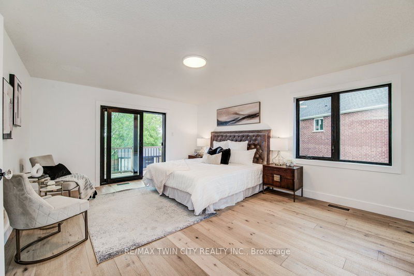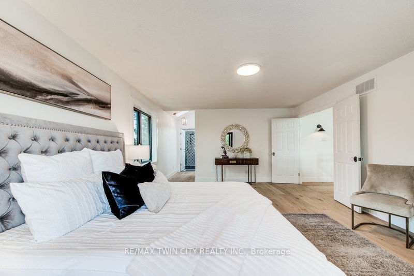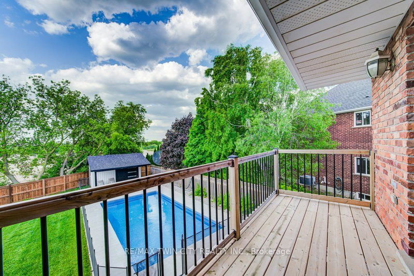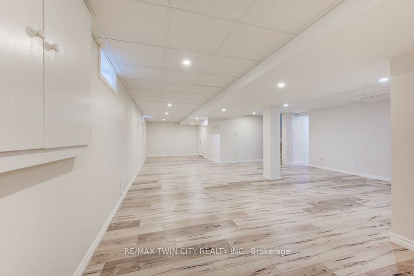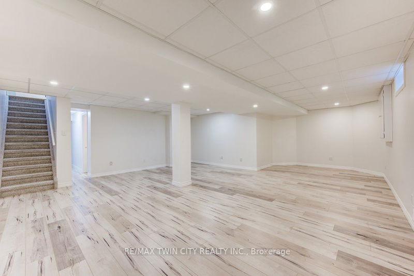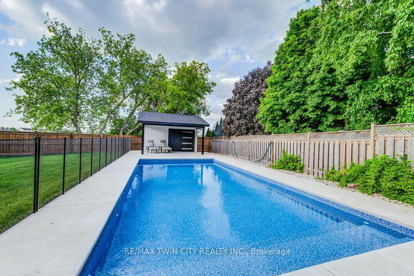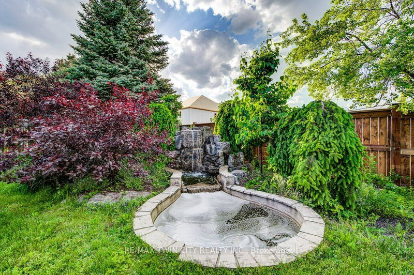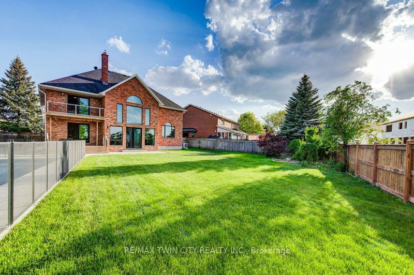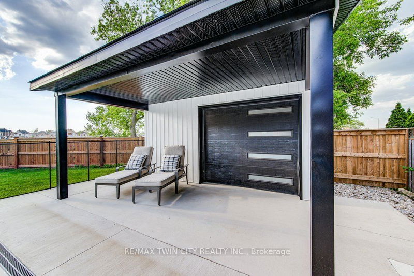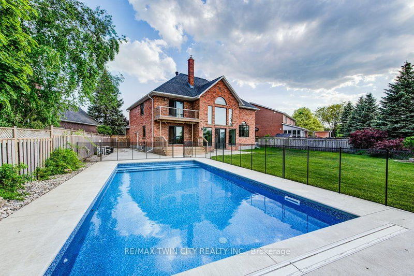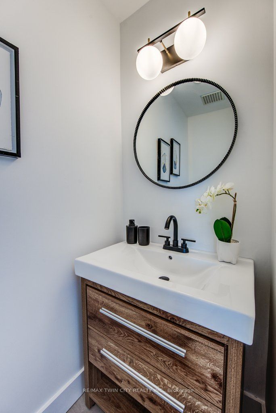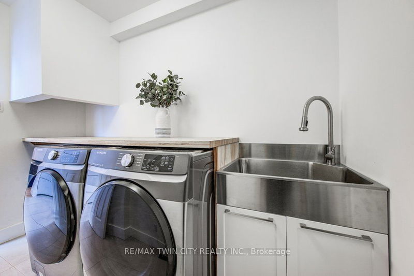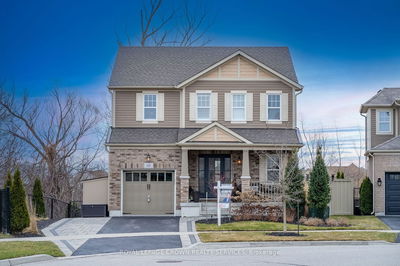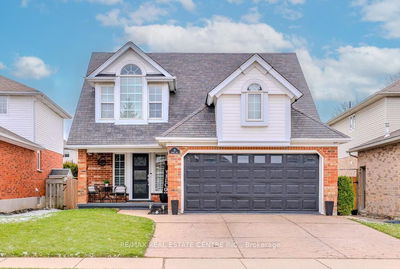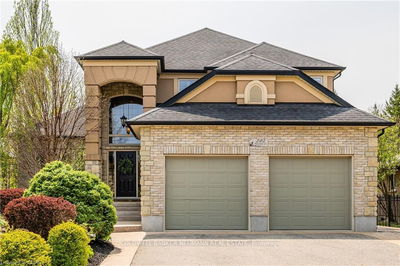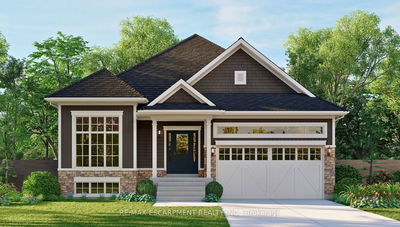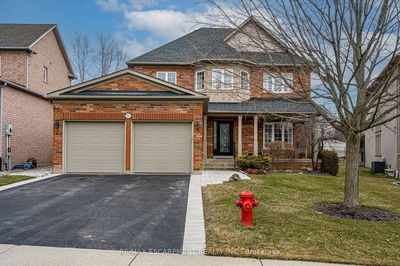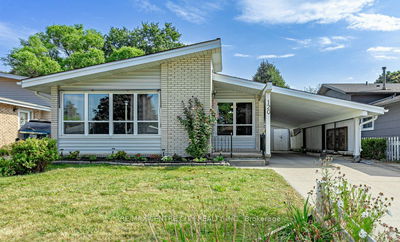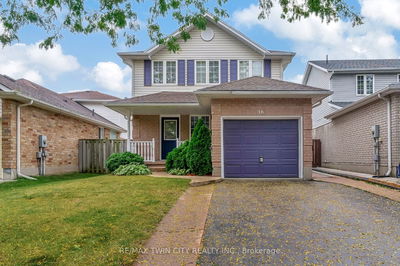Home Sweet Home! This beautiful, custom built home sits on an incredible .26ac lot on a quiet, prestigious street in one of the most desirable areas of Cambridge. A solid reclaimed brick exterior with new black triple pane fibreglass windows give this home a modern yet timeless look. Once you enter, you will be wowed by the dramatic 2 storey entry with a view to the living area and extensive windows providing amazing natural light while extending the view to your huge backyard. The floors have been replaced with wide plank white oak engineered hardwood & the whole home has been freshly painted. Your new kitchen has a fabulous prep island with waterfall countertop, gorgeous s/s appliances, quartz counters & backsplash & a sunlit breakfast area. Entertain with ease in the dramatic formal dining room, with soaring ceiling, huge windows, built-in sideboard & a showstopper chandelier to set the mood, while overlooking the gorgeous sunken living room. Just down the hall, your family room with it's own deck, offers a quiet space to relax but could also be a fantastic home office or a main floor bedroom. A 2pc powder room & the convenient laundry room equipped with a laundry chute, complete the main level layout. Upstairs is home to a beautiful primary suite with a private balcony, walk-in closet and luxurious 5pc bath. 2 more spacious bedrooms and a 4pc family bath, complete the 2nd level space. The basement is fully finished with a substantial recroom space, guest bedroom, 3pc bathroom & a large utility/storage room. The resort style backyard is massive! Make a splash in the new 16x32 heated, salt water pool with an awesome pool house and safety fencing that is completely removable if you wish. There is still plenty of yard left for playing & the pond with waterfall completes your backyard oasis! A heated, oversized double car garage and triple wide stone driveway provide plenty of parking. Don't delay...come to see this stunning home today!
详情
- 上市时间: Saturday, May 25, 2024
- 3D看房: View Virtual Tour for 60 Longhurst Crescent
- 城市: Cambridge
- 交叉路口: Franklin To Saginaw To Longhurst
- 厨房: Main
- 客厅: Main
- 家庭房: Main
- 挂盘公司: Re/Max Twin City Realty Inc. - Disclaimer: The information contained in this listing has not been verified by Re/Max Twin City Realty Inc. and should be verified by the buyer.

