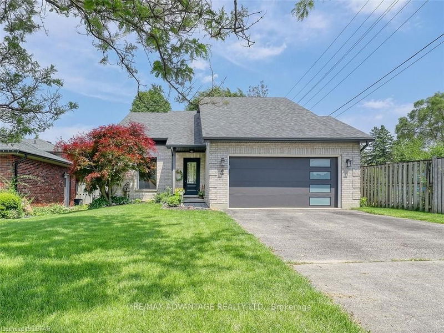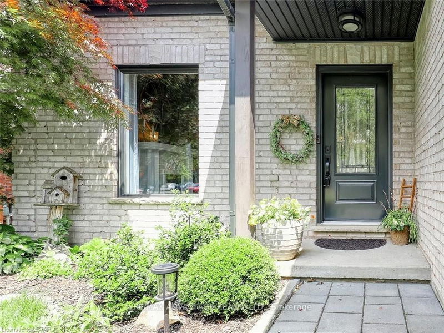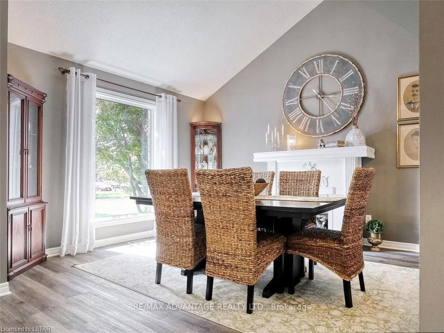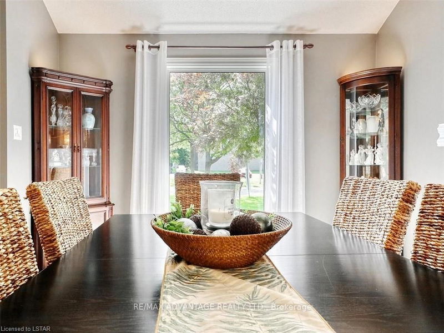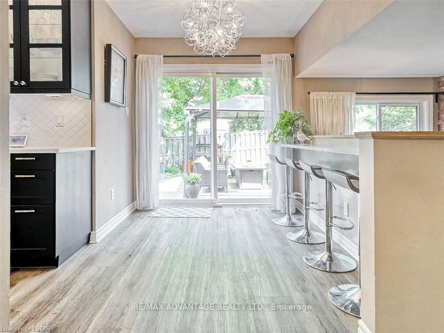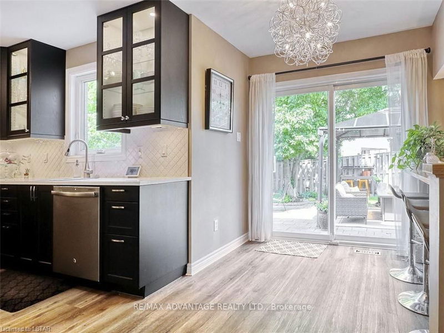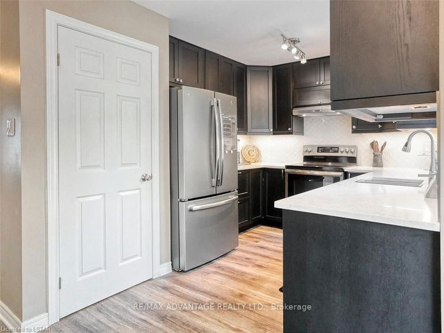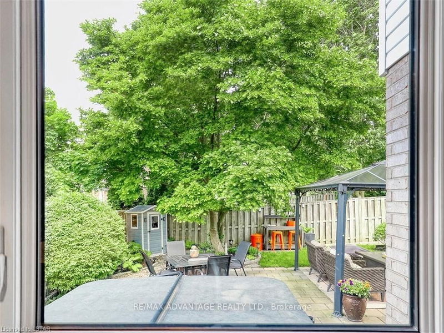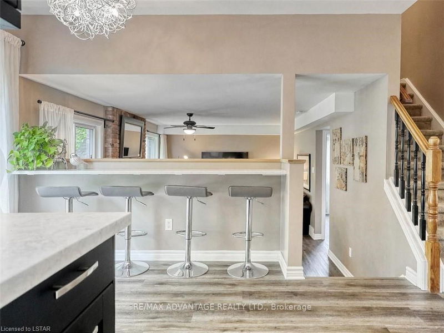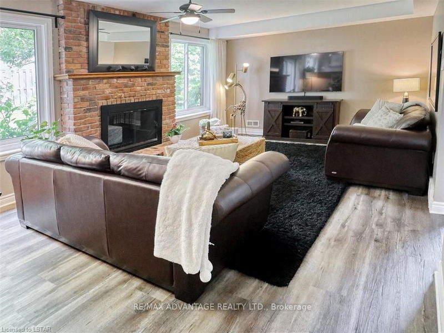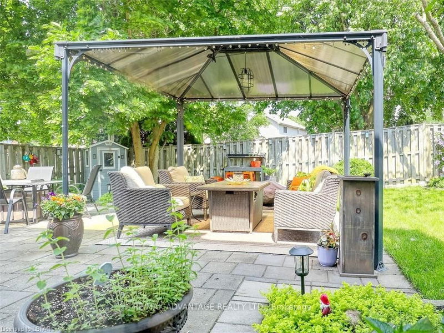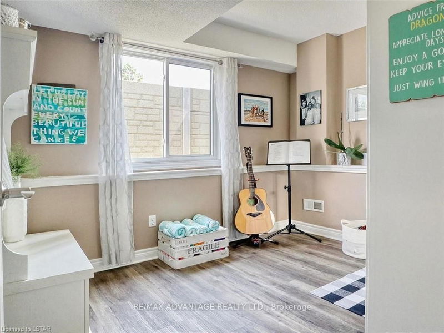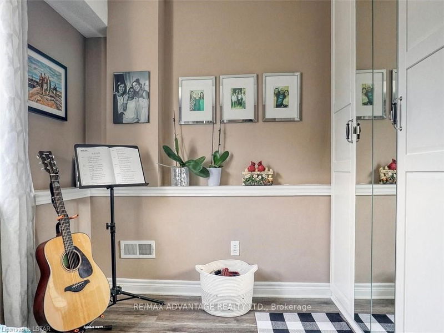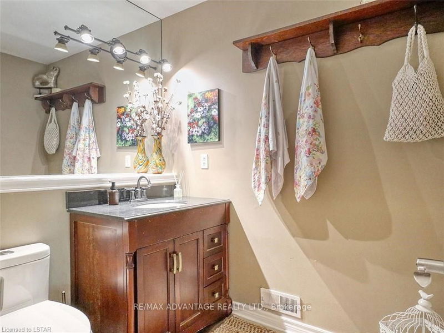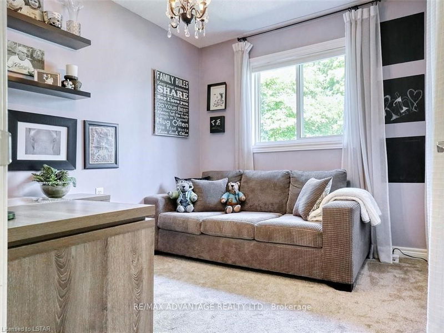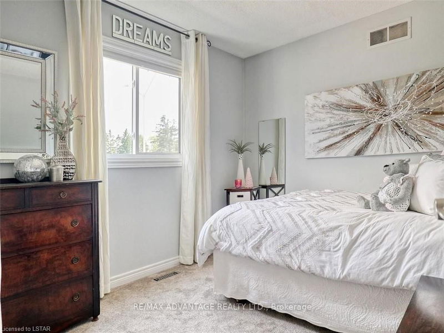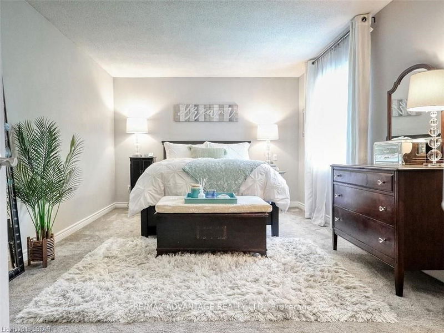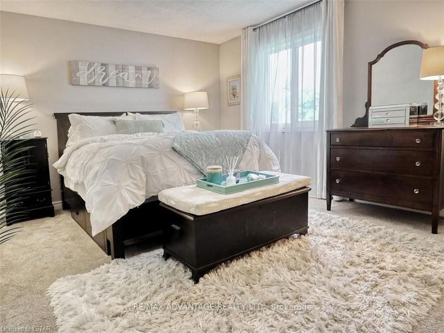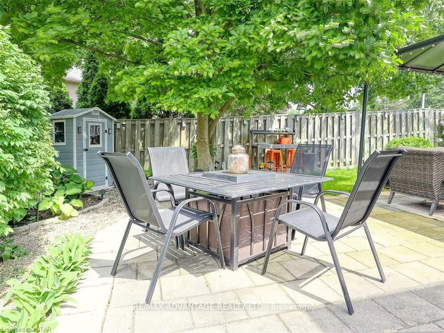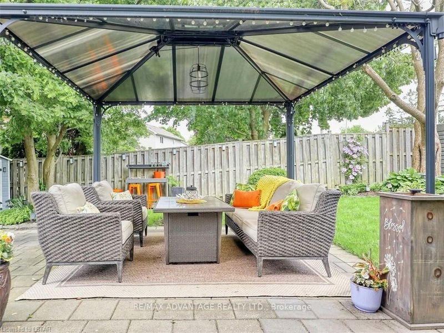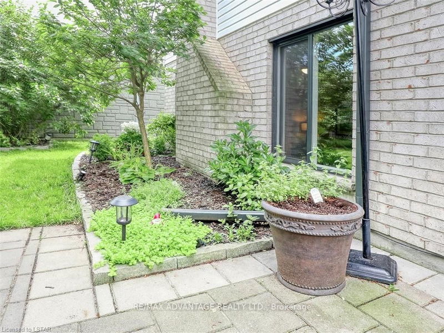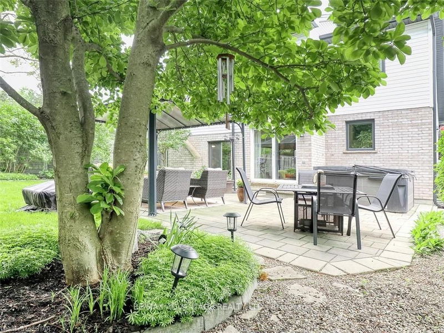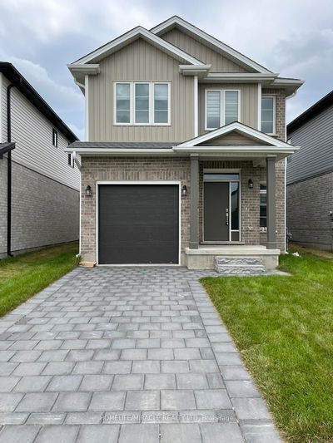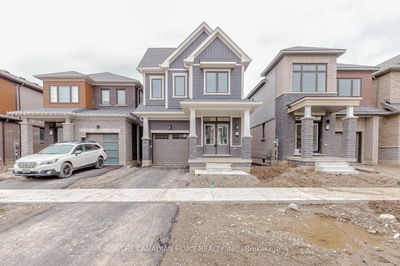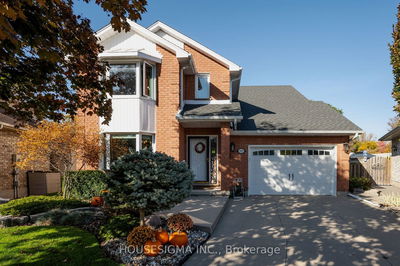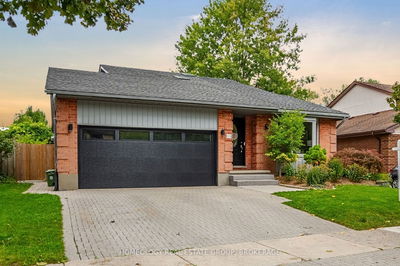In demand "North End" location! A unique and beautifully renovated 2 storey/split style home. Newer super stylish kitchen (2019), stainless appliances, quartz counters, stunning backsplash, pantry and bar height stool counter that is open to the family room (fireplace). Front room is used now as a formal dining room but could be a main floor office or living room. Lovely natural fireplace. Upstairs 3 bedrooms (option for a 4th), including a secluded and spacious master suite with a walk in closet. Updated 4 pc bath too! Upgrades: Windows, front door, patio door and garage door (2020), flooring 2019, furnace and A/C 2019, Siding 2020. Note: 3rd level also has a den that could be a 4th bedroom or various other uses. The lowest level has a rec room, cold room and plenty of storage. Fantastic private and treed rear yard with pergola and shed- Picture perfect! Double car garage with inside entry. Close to numerous local amenities, schools, dog park, Stoney Creek Community Centre, YMCA, library, walking trails, short commute to Western University, University Hospital, Masonville Mall and Public Transit. Easy access to St Joseph's hospital and Fanshawe college as well! A truly loved home by its original owners! Move in, relax and enjoy! Private viewings only.
详情
- 上市时间: Friday, May 24, 2024
- 城市: London
- 社区: North C
- 交叉路口: Off Fanshawe Park Road
- 家庭房: Main
- 厨房: Main
- 客厅: Main
- 挂盘公司: Re/Max Advantage Realty Ltd. - Disclaimer: The information contained in this listing has not been verified by Re/Max Advantage Realty Ltd. and should be verified by the buyer.

