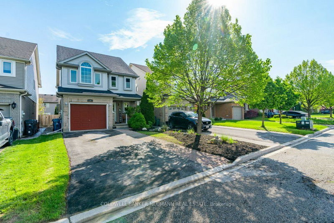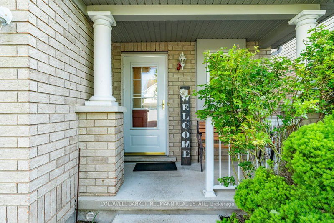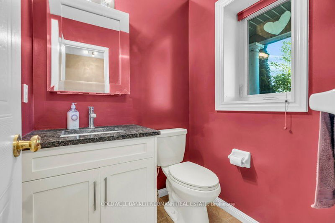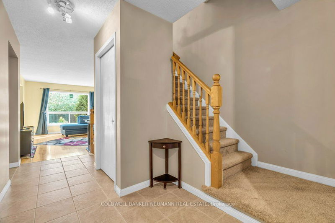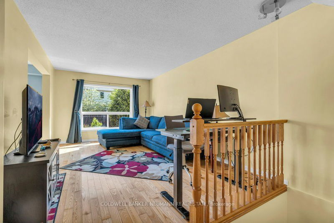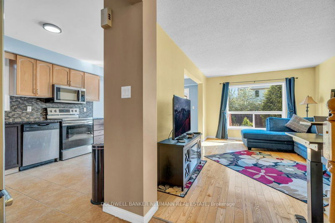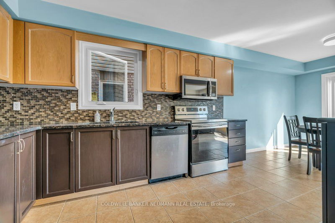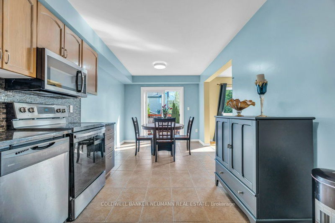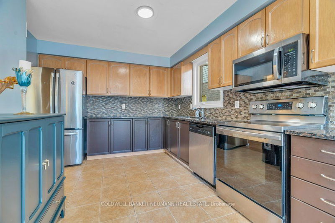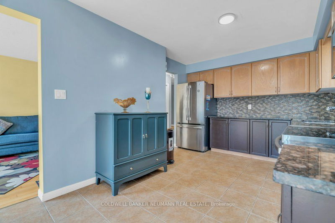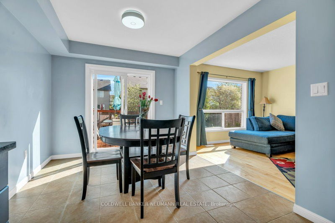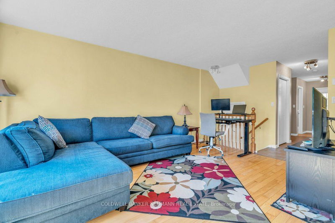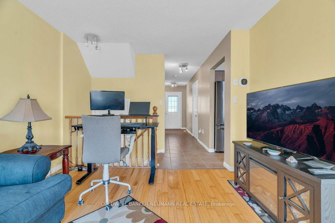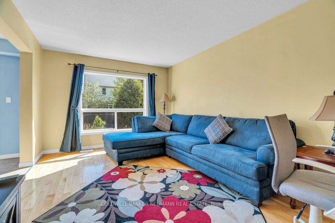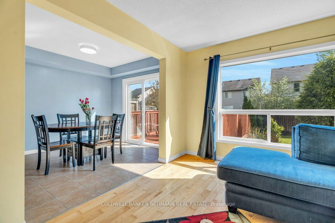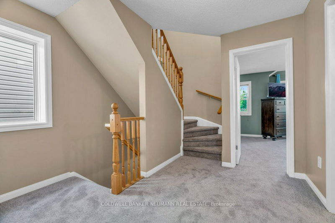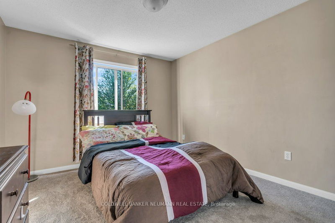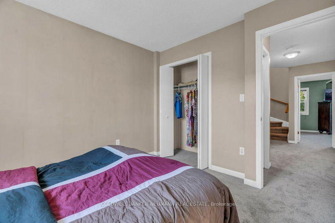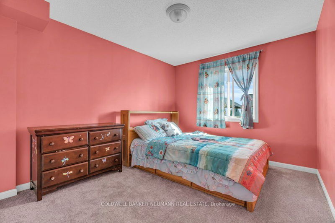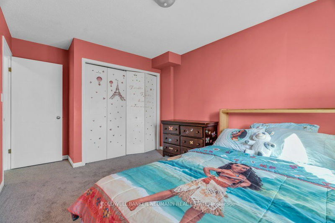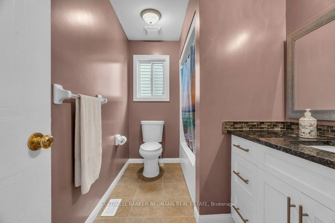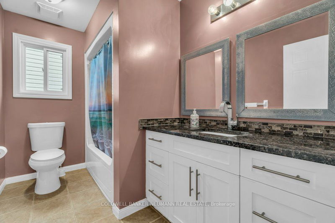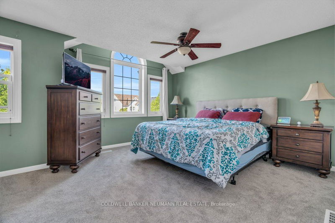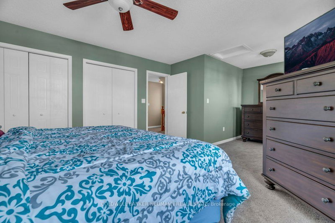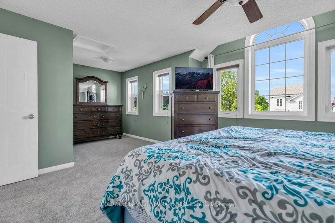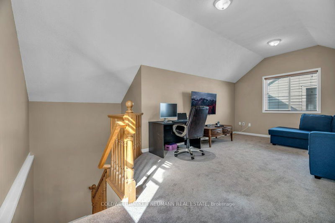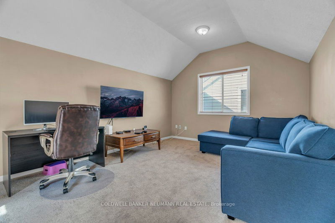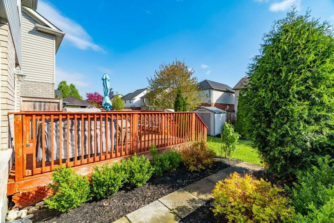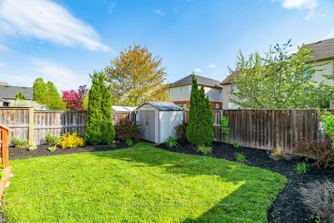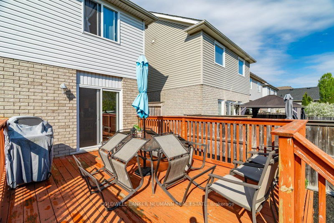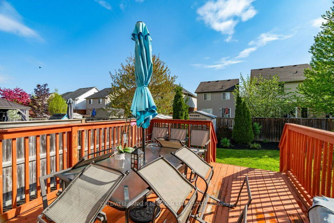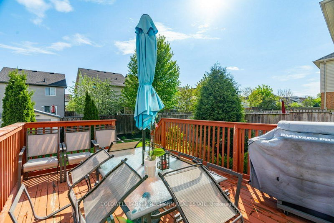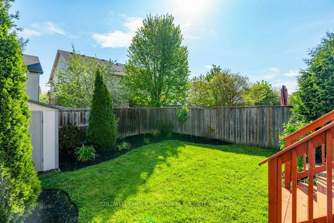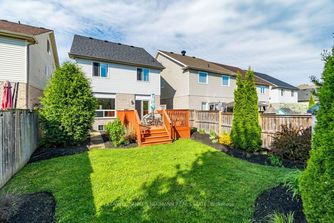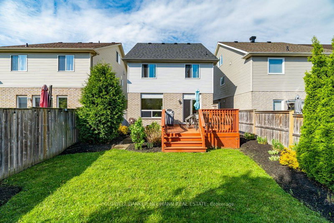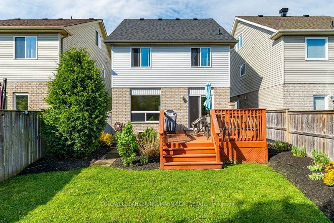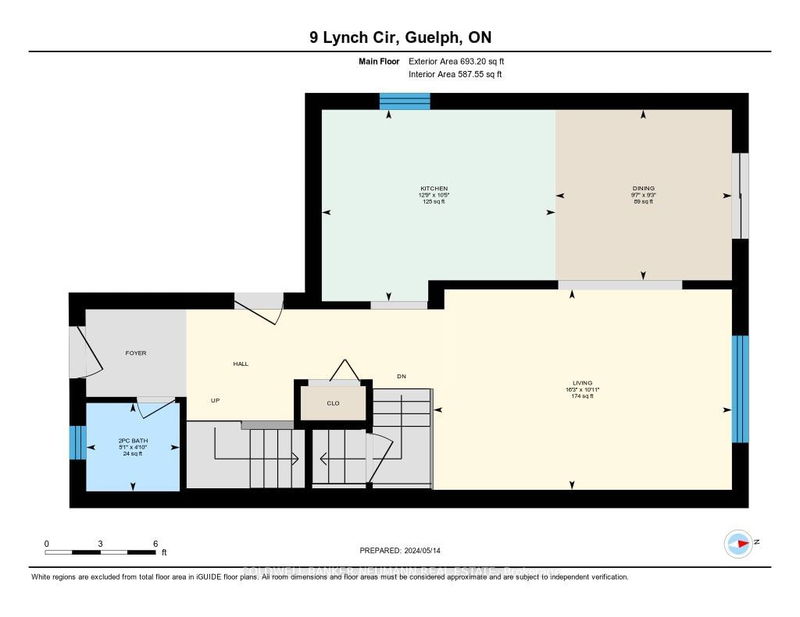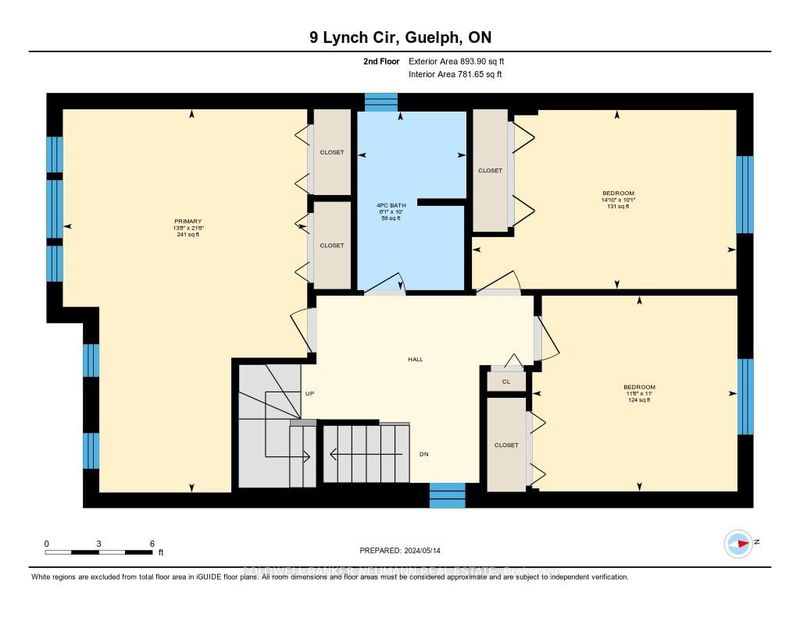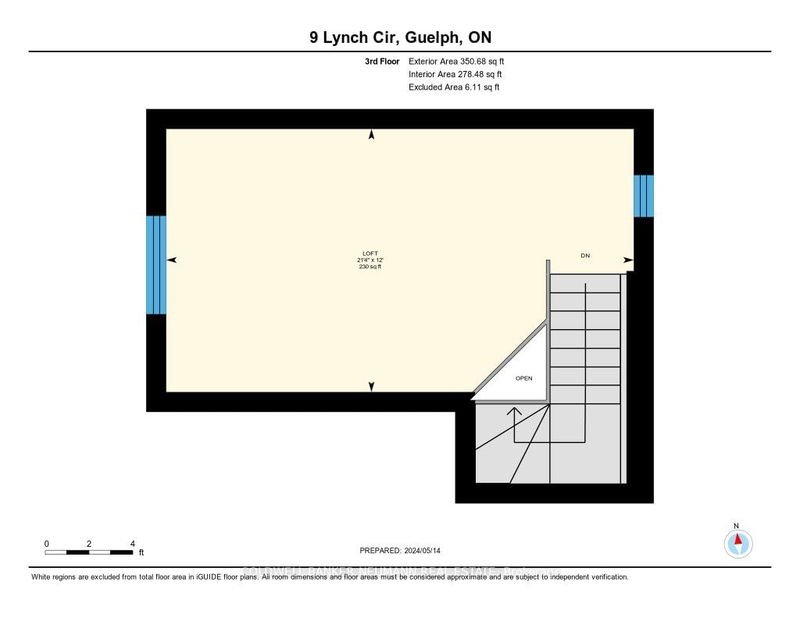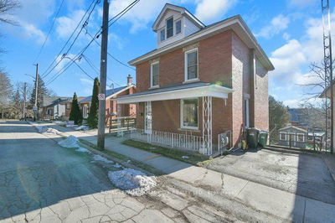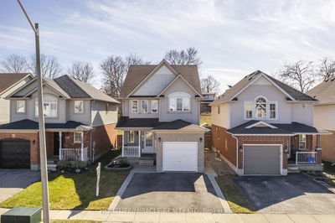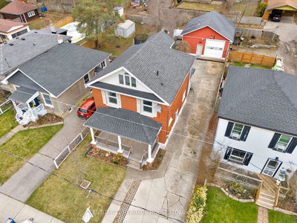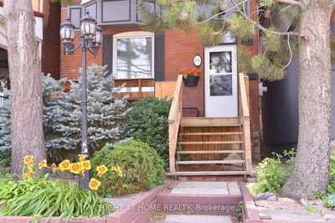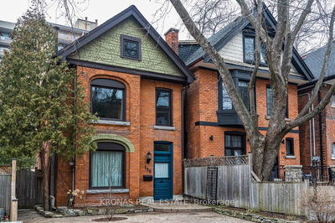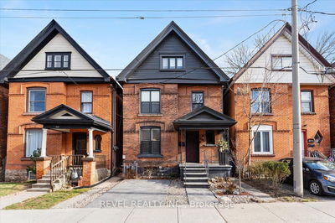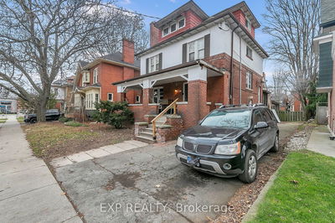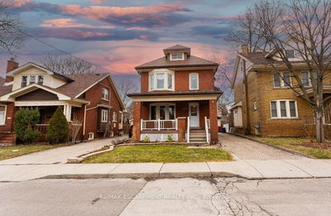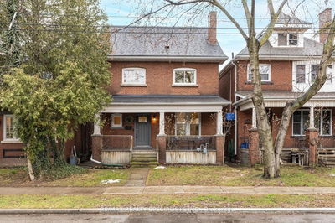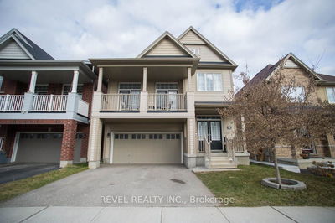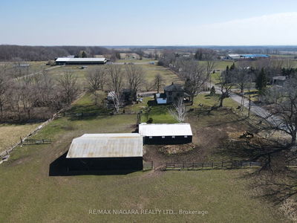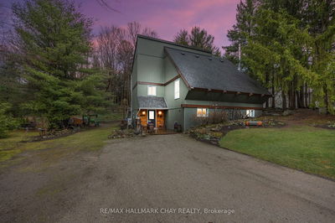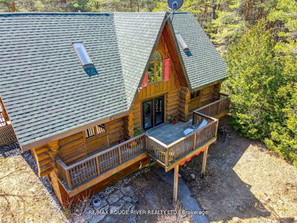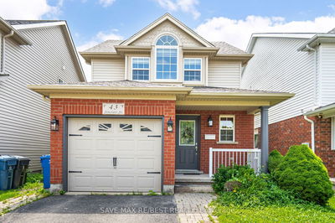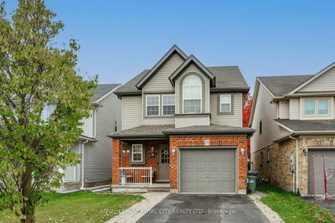Nestled in the heart of the sought-after Westminster Woods neighbourhood in South Guelph walking distanceto multiple schools, this charming 2.5 storey detached home is a haven for family living. With 3 bedrooms and1.5 baths, this home offers ample space and comfort. The main floor offers a powder room and generous sizedliving room and eat-in kitchen. Step out onto the deck and soak in the tranquility of the beautifully landscapedbackyard. Perfect for alfresco dining, entertaining, or simply unwinding after a long day, this outdoor oasis issure to become a favourite spot for the whole family. The unfinished basement presents an excitingopportunity to customize and expand your living space to suit your family's needs. With a rough-in for abathroom, imagine the possibilities - a spacious rec room, an additional bedroom, or perhaps the ultimateentertainment zone. On the second level, you'll find a large primary bedroom spanning the width of the home,as well as two more generous sized bedrooms and a 4-piece bath.The third level offers a loft space, perfectfor watching TV or setting up a home office, providing additional flexibility and functionality to this alreadywonderful home. Recent updates include a new roof in 2016, replacement windows in 2023, a new furnaceand A/C in 2016, and a water softener in 2020. Don't miss out on the chance to make this wonderful homeyours and experience the best of Guelph living in one of its most desirable neighbourhoods!
详情
- 上市时间: Thursday, May 23, 2024
- 3D看房: View Virtual Tour for 9 Lynch Circle
- 城市: Guelph
- 社区: Pine Ridge
- 详细地址: 9 Lynch Circle, Guelph, N1L 1R5, Ontario, Canada
- 客厅: Main
- 厨房: Main
- 挂盘公司: Coldwell Banker Neumann Real Estate - Disclaimer: The information contained in this listing has not been verified by Coldwell Banker Neumann Real Estate and should be verified by the buyer.

