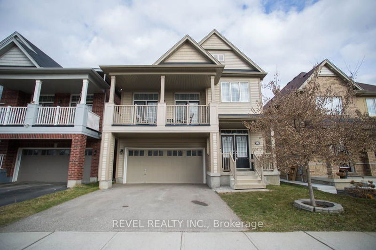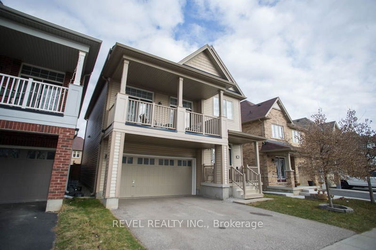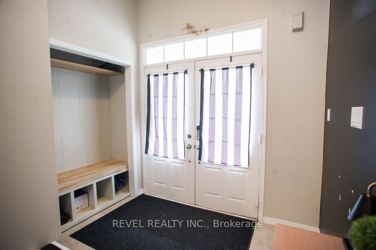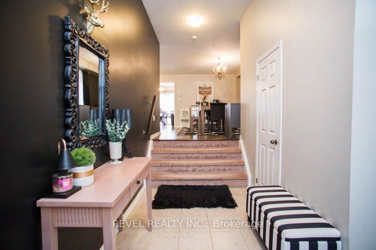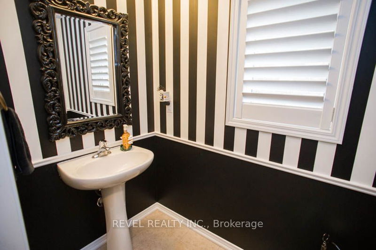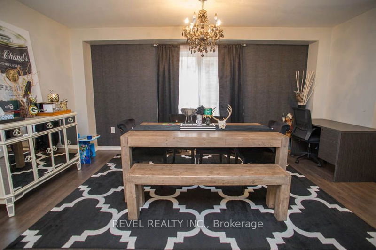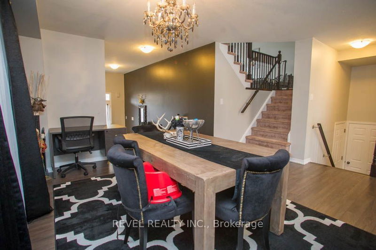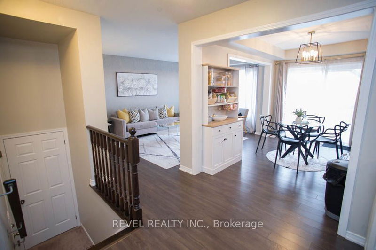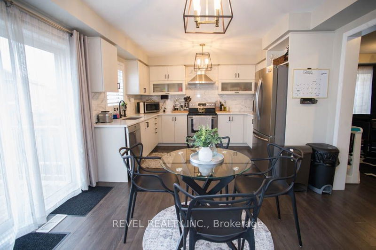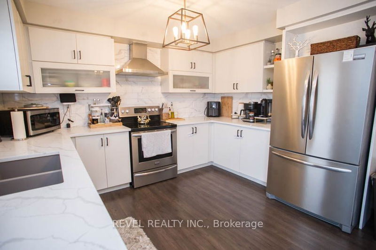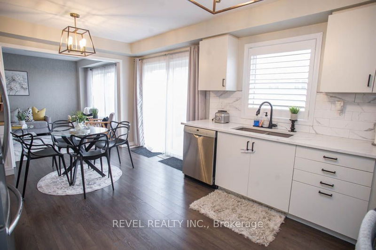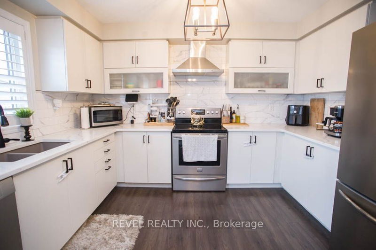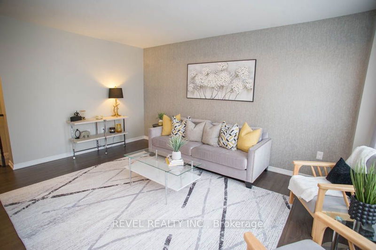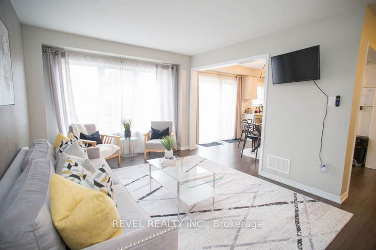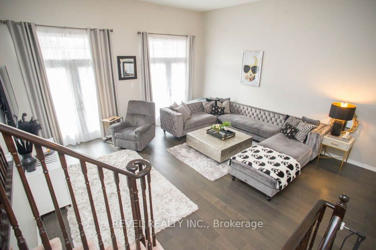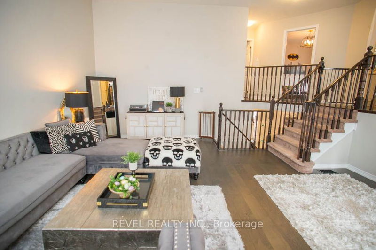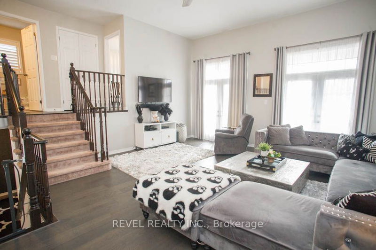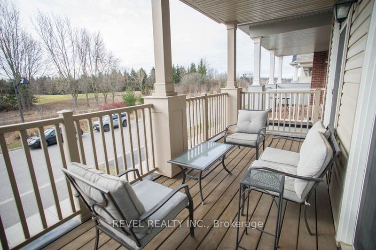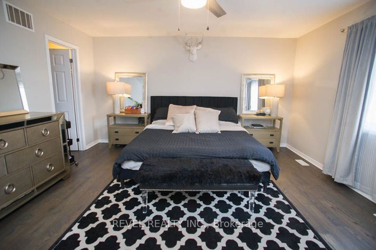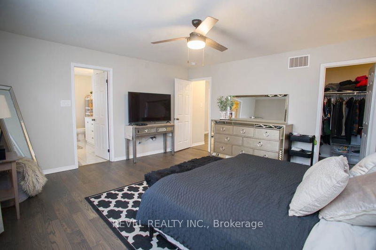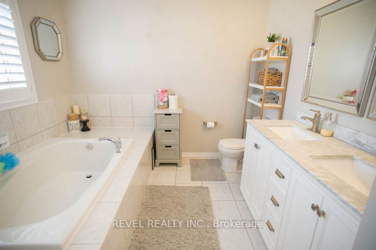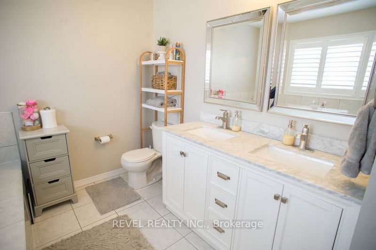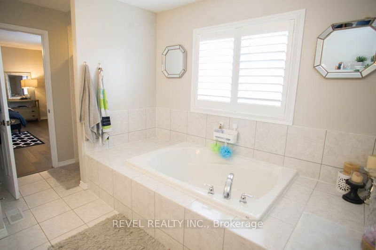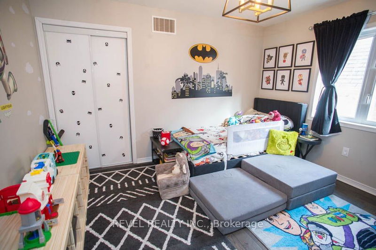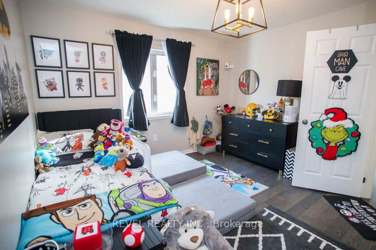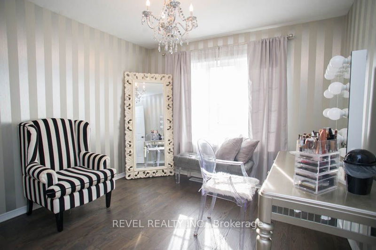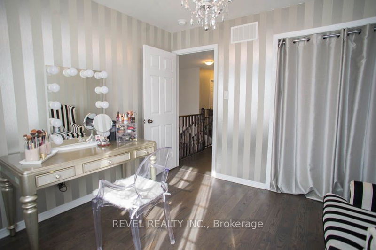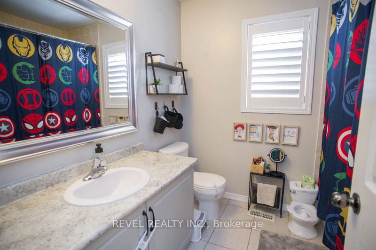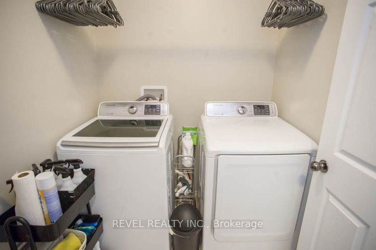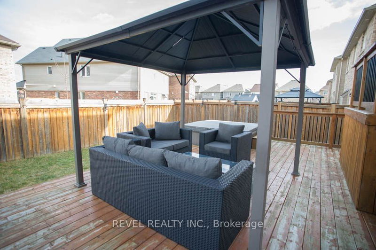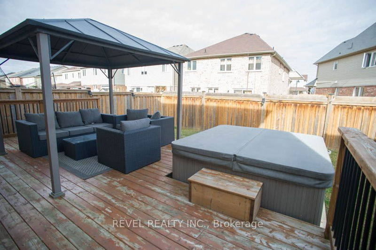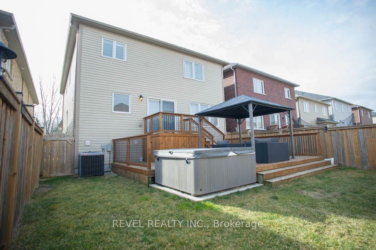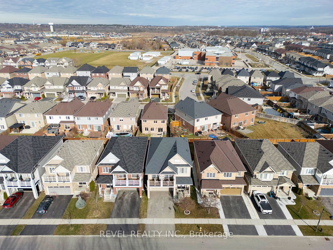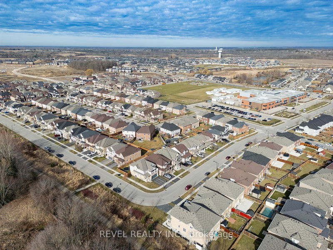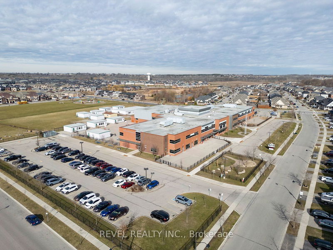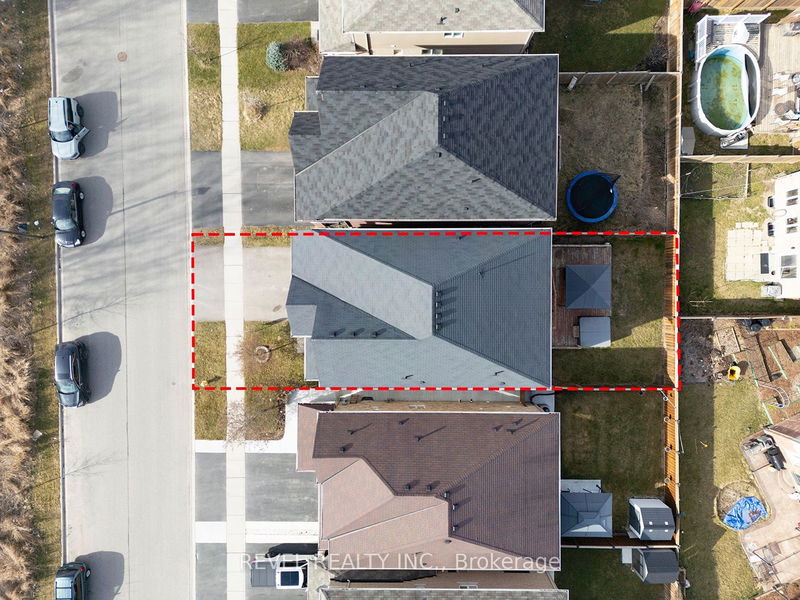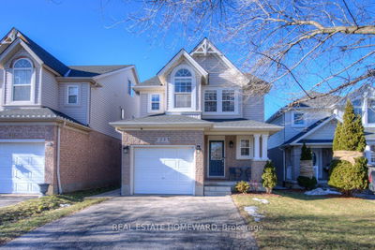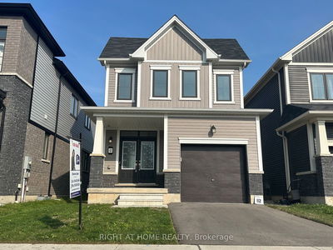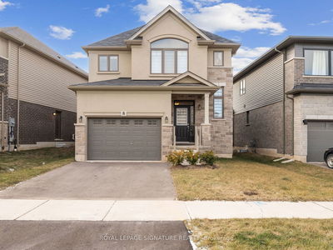Welcome home! Gorgeous "Hudson" model has all you need & more! Equipped w/ 3 lrg bds, 2.5 bths, a double car garage & fronting onto West Brant trails. This Empire model is known for its beautiful open concept floor plan starting w/ spacious tiled entrance way leading into a beautifully laid out din rm, liv rm & kitchen. Laminate floors flow t/out this space w/ large windows. The kitchen is open concept to liv rm & offers freshly painted cabinetry w quartz countertops, new backsplash, new light fixtures & SS appliances. Upstairs you'll find an immense great room w 12-ft ceilings & double entry to private deck! The Great room & bedrooms have new engineered hardwood flooring. Retreat to your master bedroom w large WI closet & spa-like ensuite w updated dbl sink w marble countertops. 2 additional bdrms, a full bath & bdrm lvl laundry completes the upstairs. The fully fenced backyard is the perfect place to entertain w a 2-tiered deck w gazebo & a hot tub to relax after a work day!
详情
- 上市时间: Friday, March 08, 2024
- 3D看房: View Virtual Tour for 196 English Lane
- 城市: Brantford
- 交叉路口: Gillespie Dr To English Ln
- 详细地址: 196 English Lane, Brantford, N3T 0J9, Ontario, Canada
- 厨房: Main
- 客厅: Main
- 挂盘公司: Revel Realty Inc. - Disclaimer: The information contained in this listing has not been verified by Revel Realty Inc. and should be verified by the buyer.

