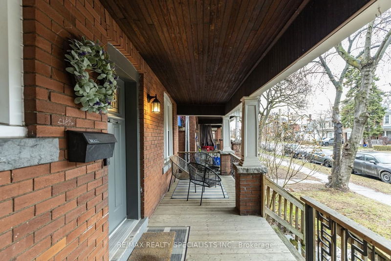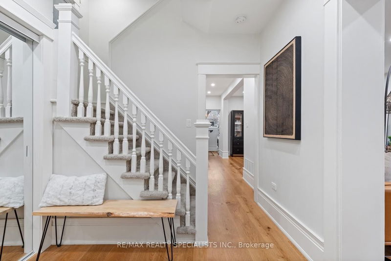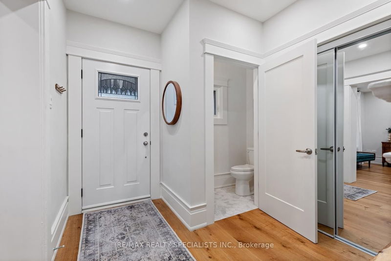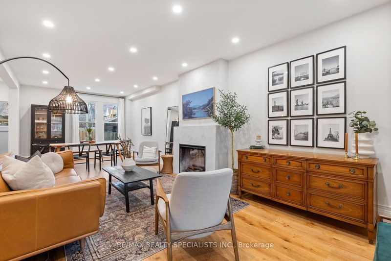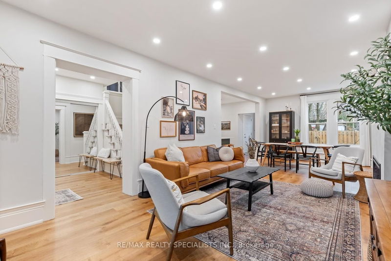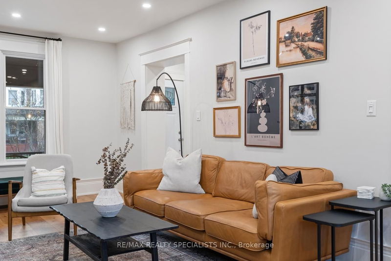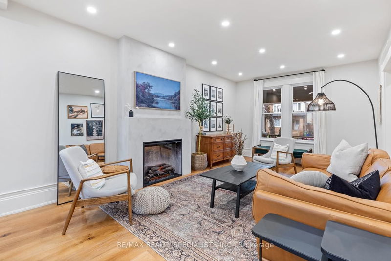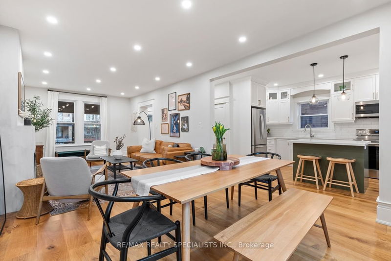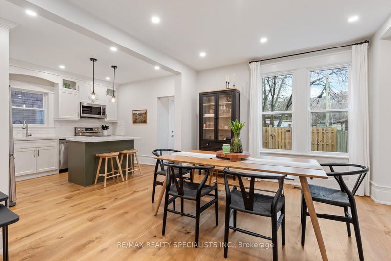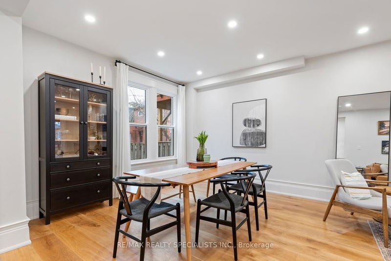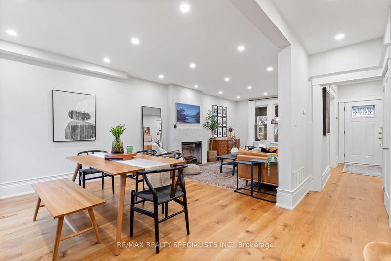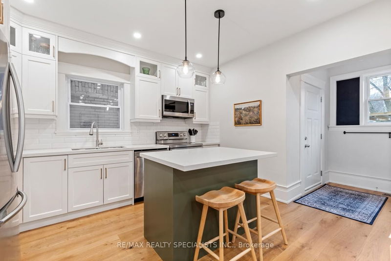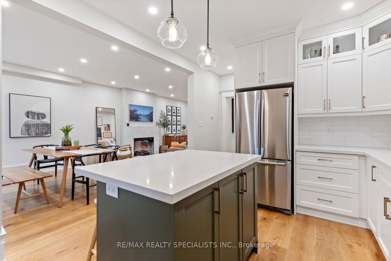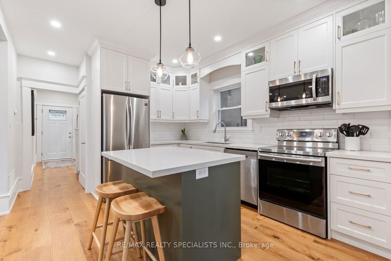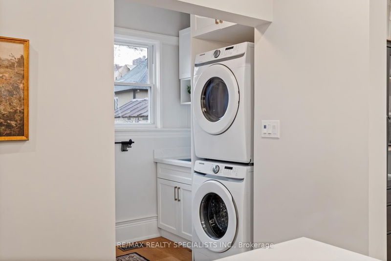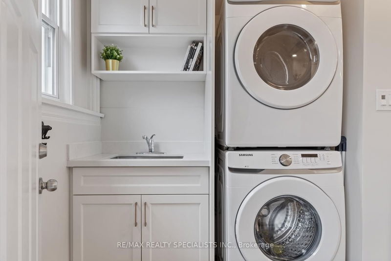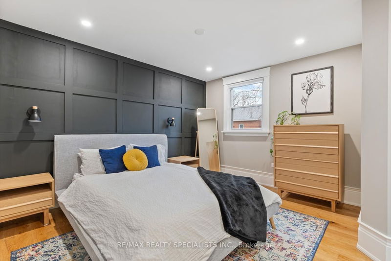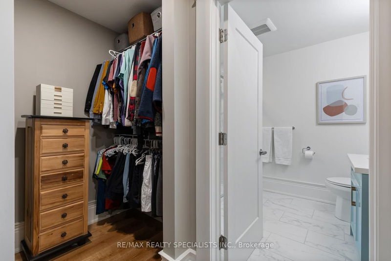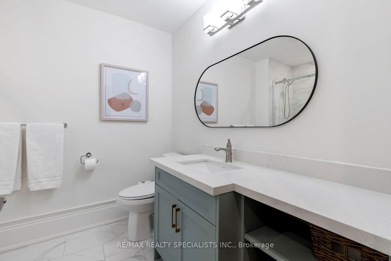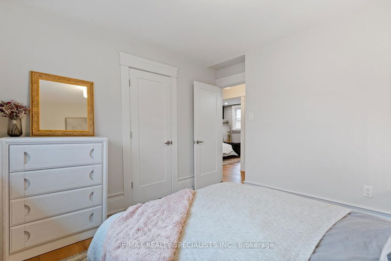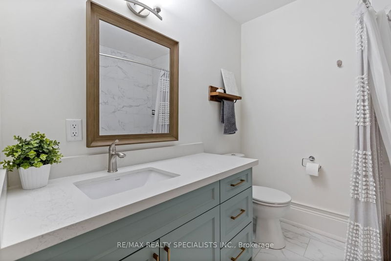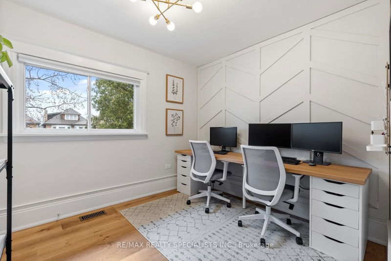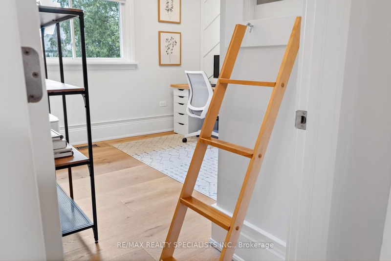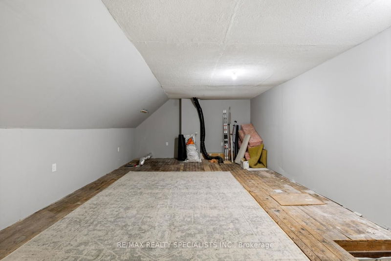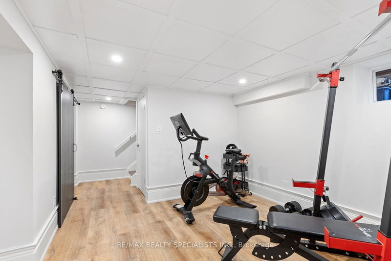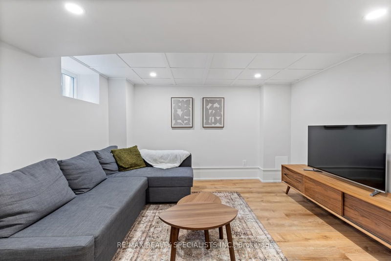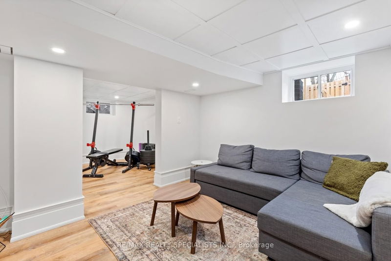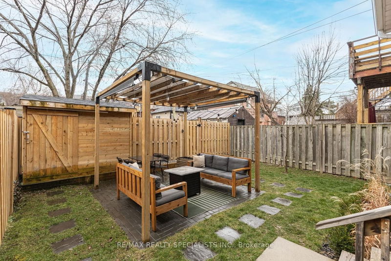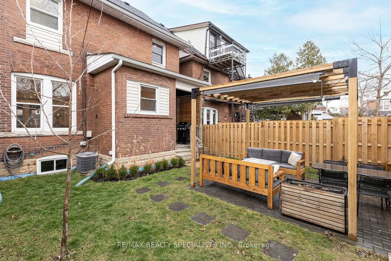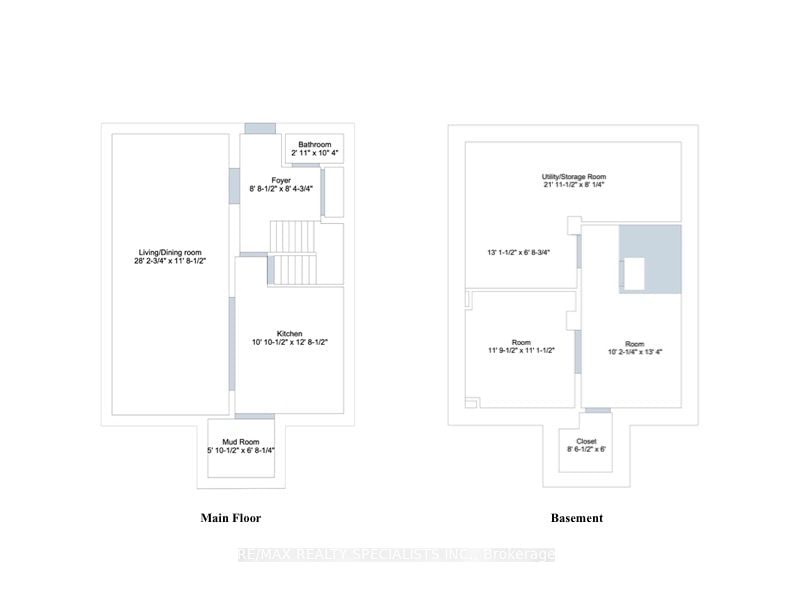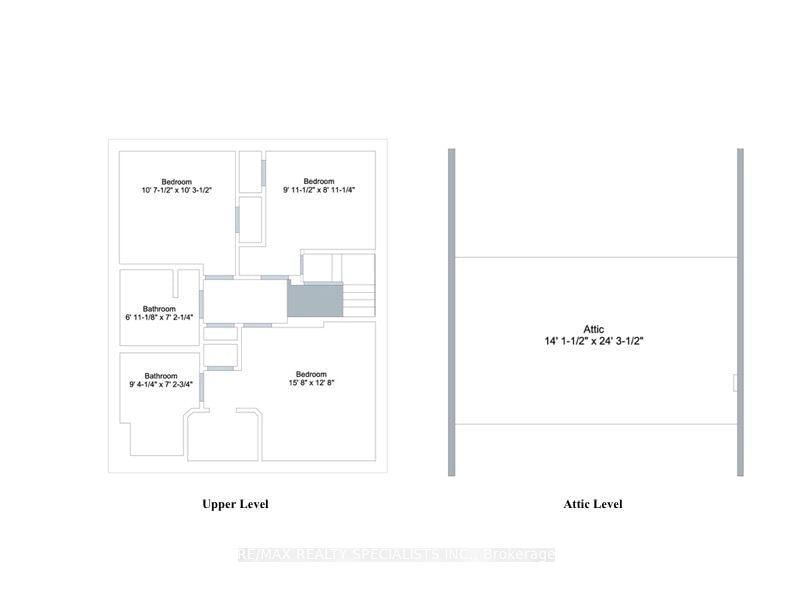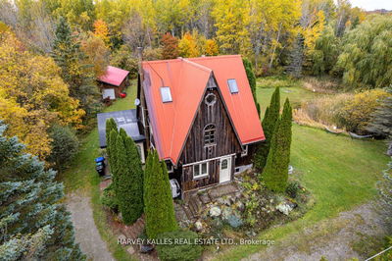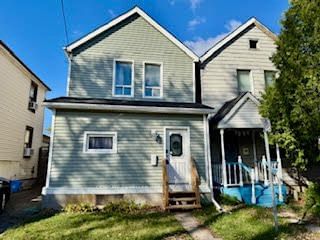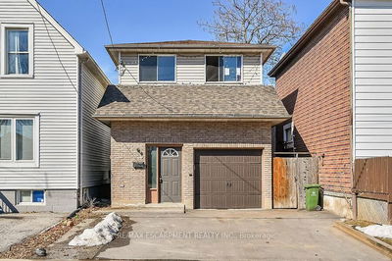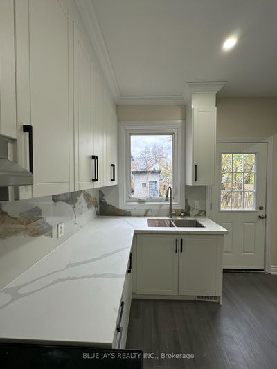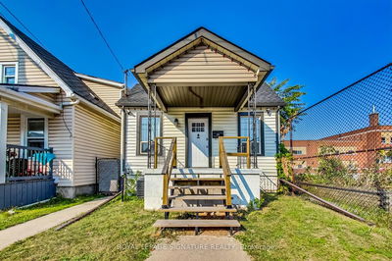Your Dream Home Has Finally Arrived On The Market. This Is What You Have Been Waiting For. This Bright Sunfilled Home Is Absolutely Stunning And Immaculately Kept. Large 4 Bedroom Home Converted To 3 Bedroom To Give You A Huge Primary Room With Two Closets One Being A Walk-In, A Stunning Large Spa Like Ensuite Bathroom W/Heated Floors, An Extra Large Shower And Tons Of Counter Space. The Additional Bedrooms Are Large And Bright Featuring Huge Windows. A Chef's Kitchen W/Stainless Steel Appliances, Tons Of Counter And Cabinet Space, Quartz Counters And Large Island Invites You To Cook And Entertain With Its Open Concept. Large Mud/Laundry Room On The Main Floor Is Very Practical And Ideal For A Family With Children. Family Size Combined Living And Dining Room For Easy Entertaining Features A Modern Fireplace And Beautiful Hardwood Floors. New Bathrooms W/Quality Porcelain Floors. Modern And Tastefully Renovated Home With Tons Of Upgrades. Extra Tall Baseboards. Tons Of Potlights. Beautifully Finished Basement With Rec Room And Exercise Room. One Room Could Be Used As A 4th Bedroom. The Home Has Been Re-Wired To Copper. Keep Your Home Insurance Rates Low With This Home Offeing New Wiring, New New Main Copper Water Feed Replacing The Old Lead Still Common In Many Homes, Back Flow Valve And Sump Pump. Re-Designed Backyard With Stone Patio, New Fence And Pergola. Note The Rare 3 Car Parking. Not A Thing To Do But Move In And Enjoy. Walking Distance To Gage Park. Gorgeous Escarpment Views. Bike Lane Out Front. Close To French Immersion School. LRT Coming Soon To The Area. Bus Stop Close By.
详情
- 上市时间: Thursday, March 28, 2024
- 3D看房: View Virtual Tour for 186 Maplewood Avenue
- 城市: Hamilton
- 社区: Blakeley
- 详细地址: 186 Maplewood Avenue, Hamilton, L8M 1X7, Ontario, Canada
- 客厅: Hardwood Floor, Pot Lights, Combined W/Dining
- 厨房: Quartz Counter, Centre Island, Stainless Steel Appl
- 挂盘公司: Re/Max Realty Specialists Inc. - Disclaimer: The information contained in this listing has not been verified by Re/Max Realty Specialists Inc. and should be verified by the buyer.


