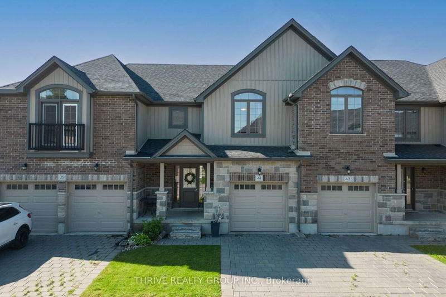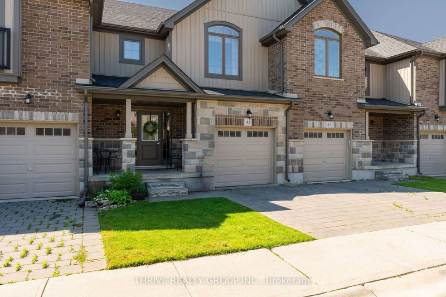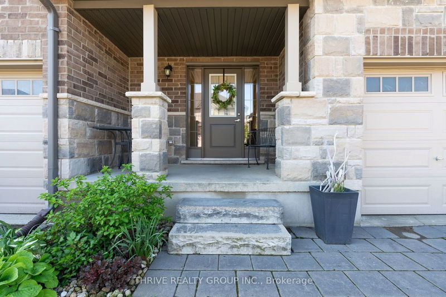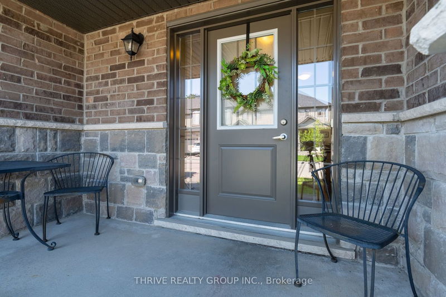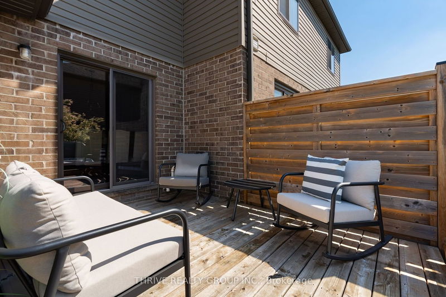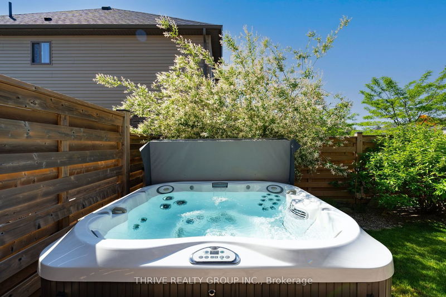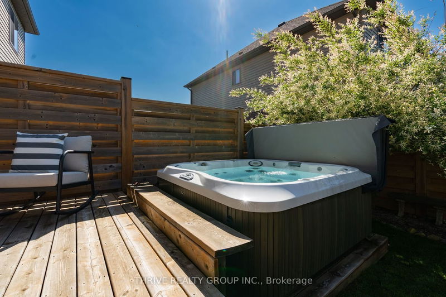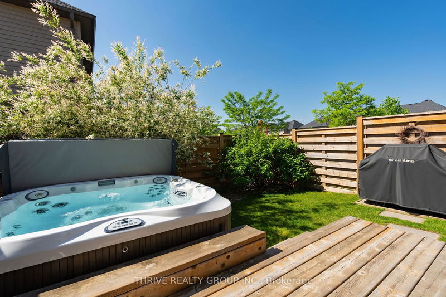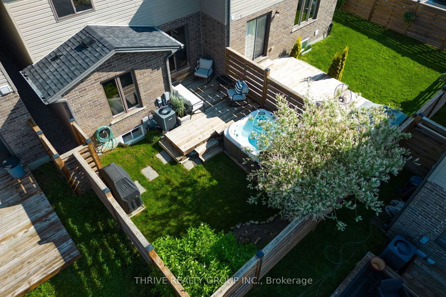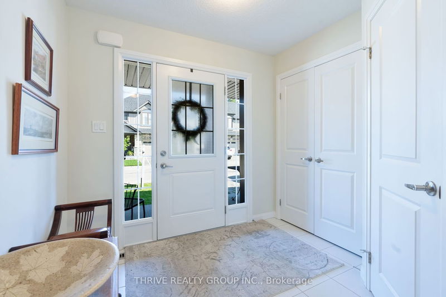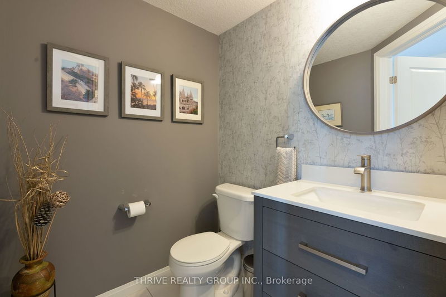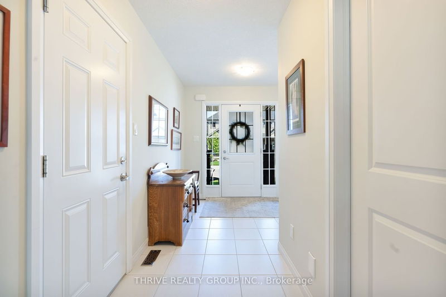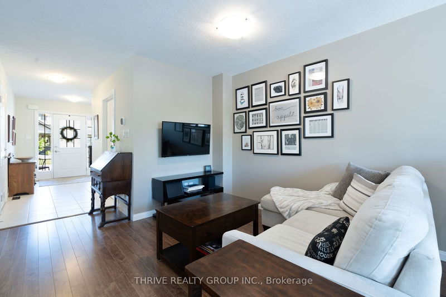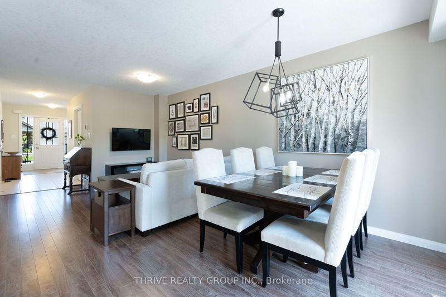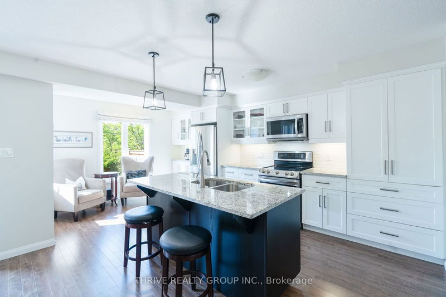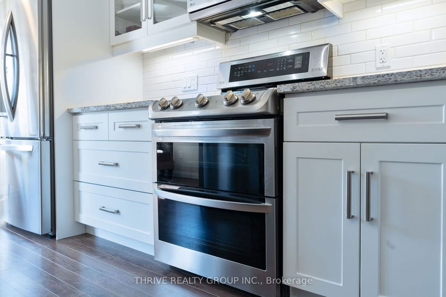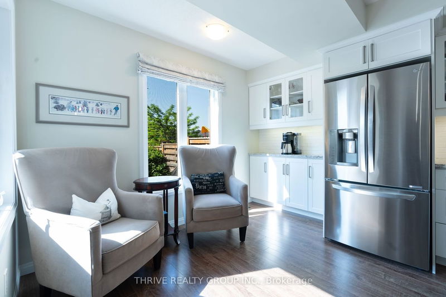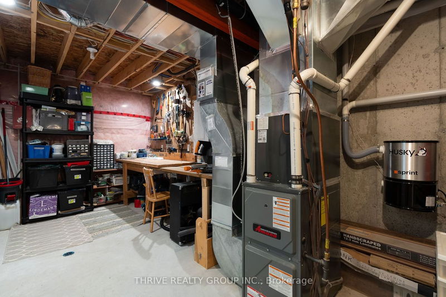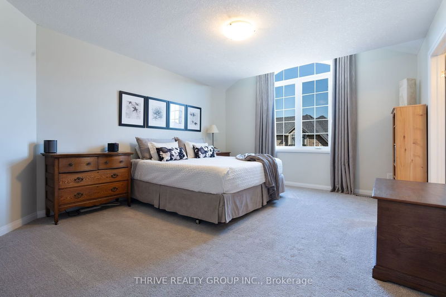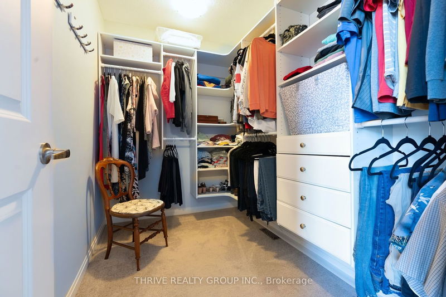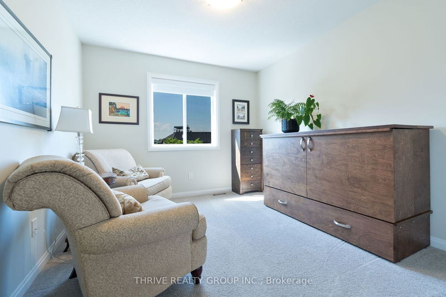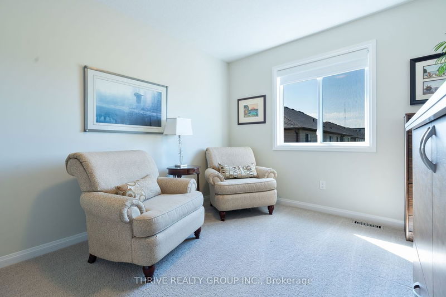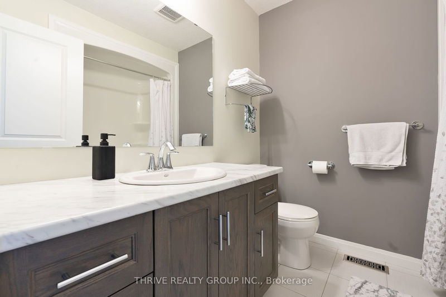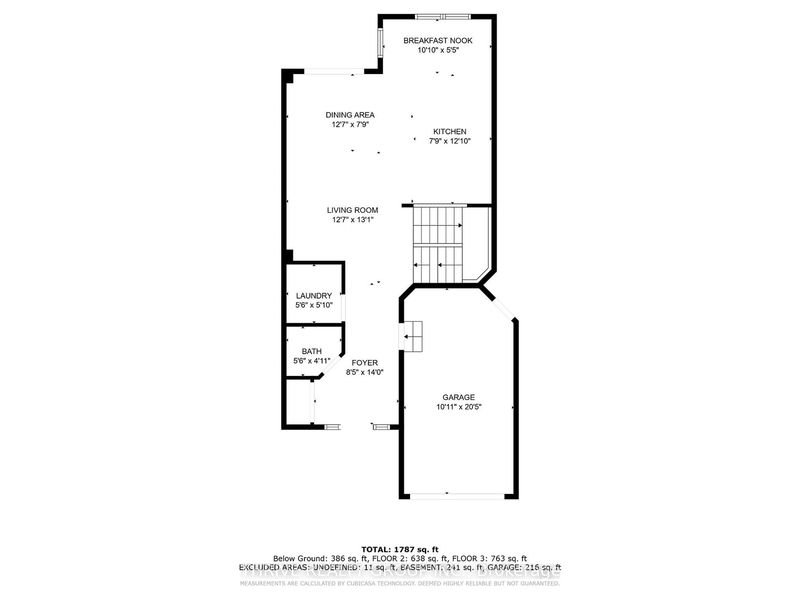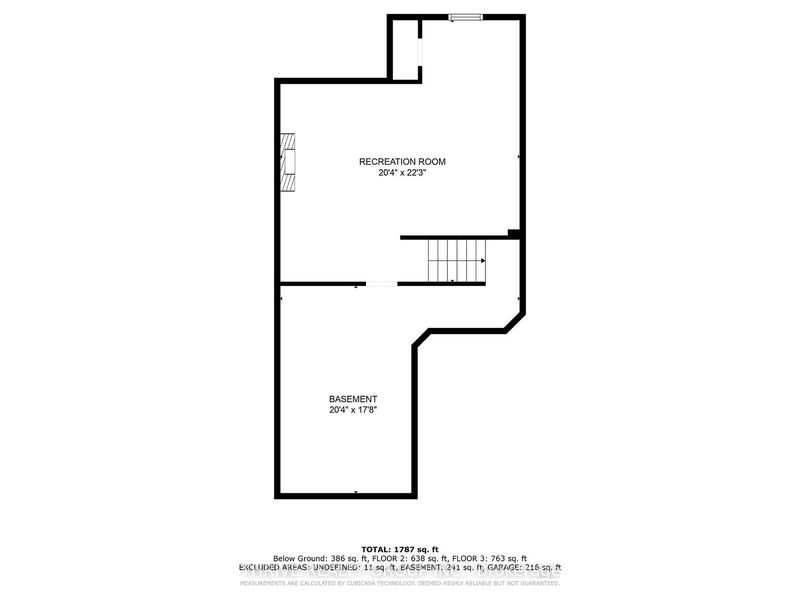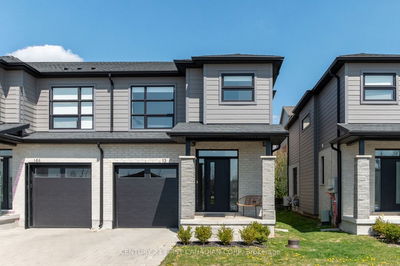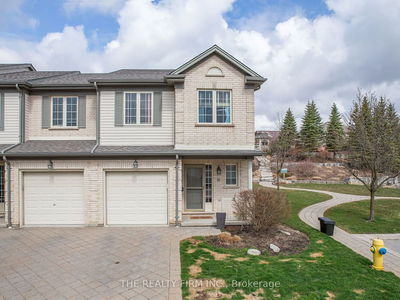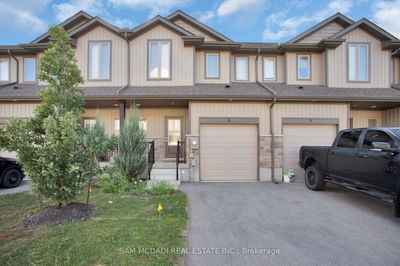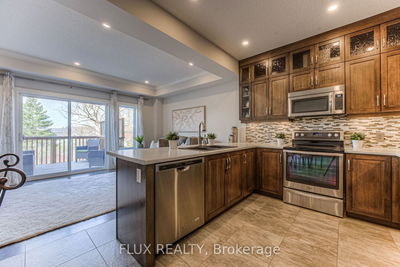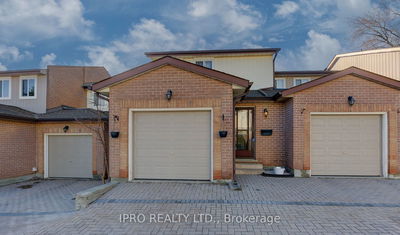Welcome to the distinguished townhome in Riverbend's community! This enclave offers a serene retreat from urban clamor, while still within walking distance of the vibrant new West 5 amenities, including cafes, fitness studios, restaurants, and shops. Spanning over 1500 sq/ft of luxurious living space, this coveted 3-bedroom, 2.5-bathroom residence boasts a fully finished basement with a cozy fireplace and an indulgent HOT TUB. The sophisticated design showcases an airy kitchen with granite countertops, plenty of storage, and stainless-steel appliances. Main level has two seating areas. One large great room can be easily achieved by exchanging the dining area light fixture. Natural light floods the living room, seamlessly extending to a charming backyard deck. Beyond the deck lies your private oasis, complete with a mature tree shading the HOTTUB. Upstairs features a grand primary bedroom with a walk-in closet and a radiant ensuite with a tiled glass shower. Two additional bedrooms and a pristine bathroom complete the upper level. Downstairs you will find a fully finished basement with a mantle fireplace for all your hosting needs. Just steps from an exclusive playground and green space, and moments from Riverbend Park, this home epitomizes convenience and luxury!
详情
- 上市时间: Tuesday, May 21, 2024
- 城市: London
- 社区: South A
- 交叉路口: Westdel Bourne and Shore Road
- 详细地址: 41-2040 Shore Road, London, N6K 0G3, Ontario, Canada
- 厨房: Main
- 客厅: Main
- 挂盘公司: Thrive Realty Group Inc. - Disclaimer: The information contained in this listing has not been verified by Thrive Realty Group Inc. and should be verified by the buyer.

