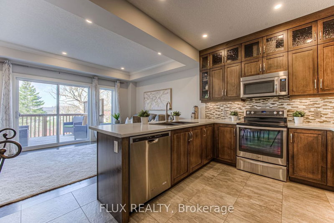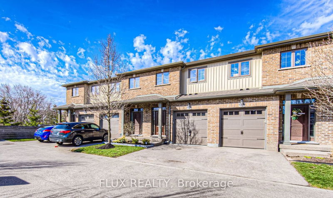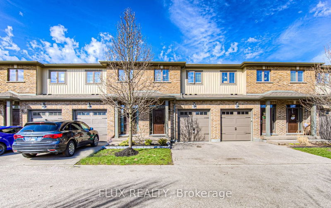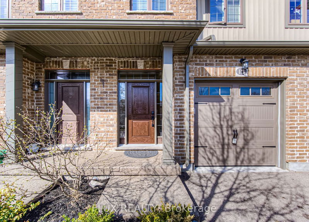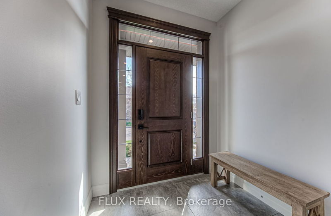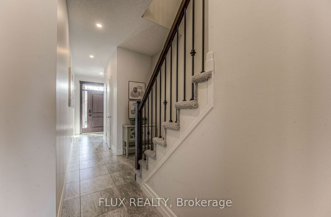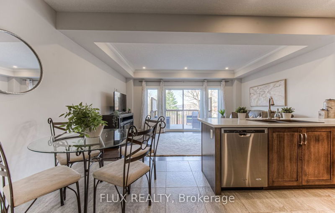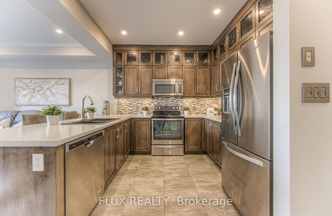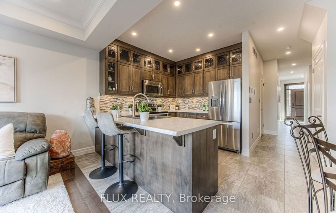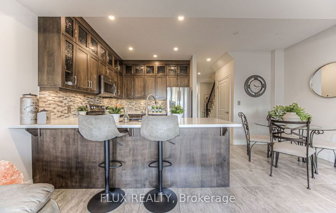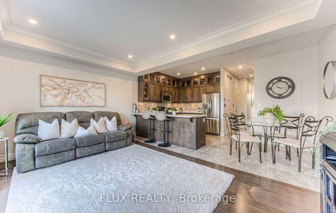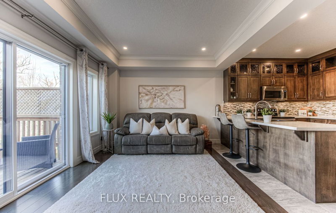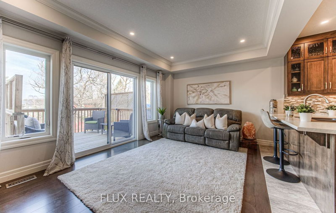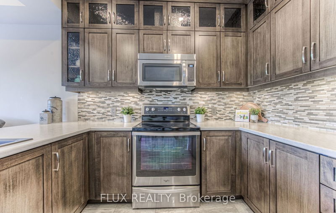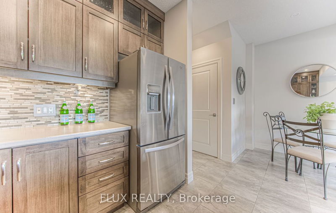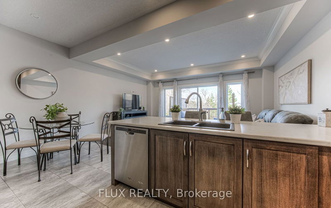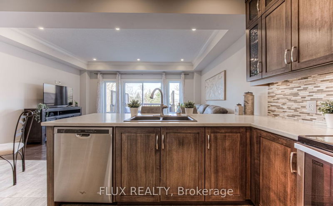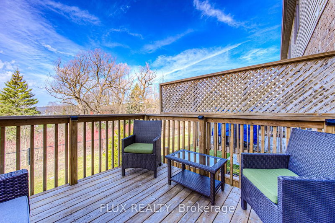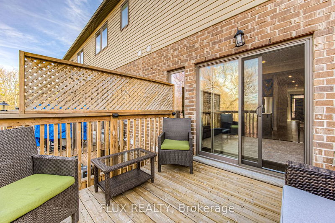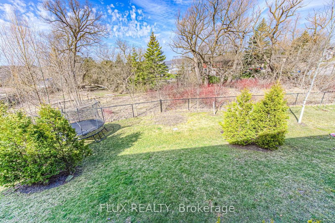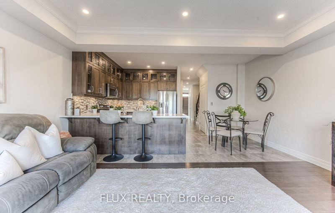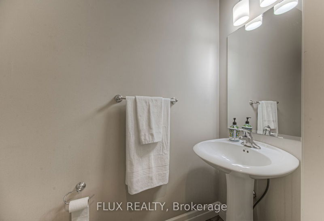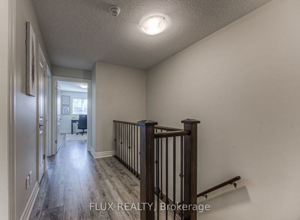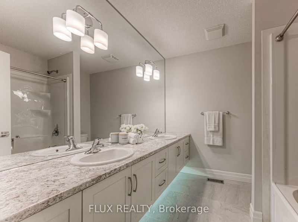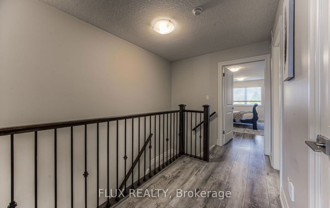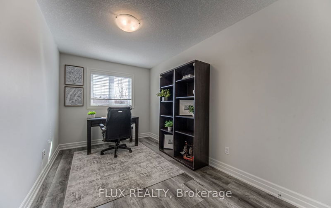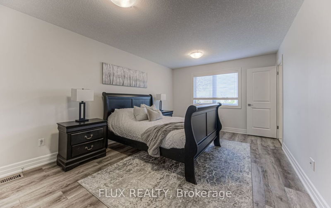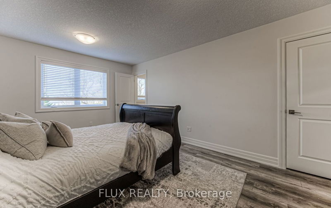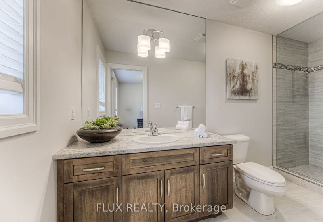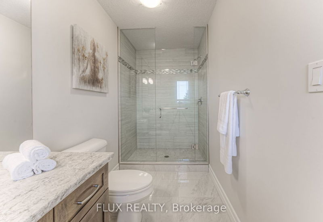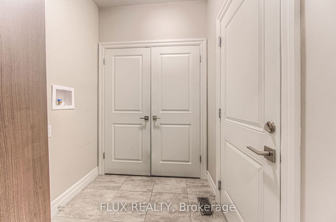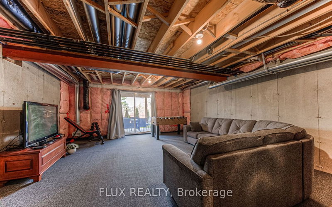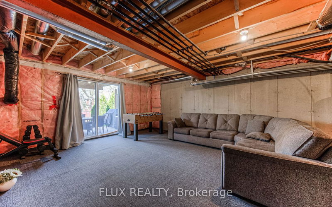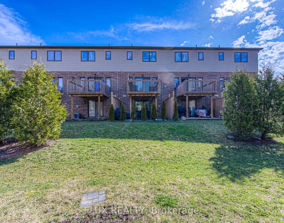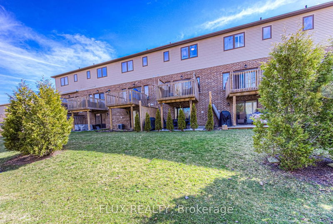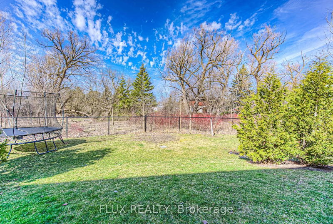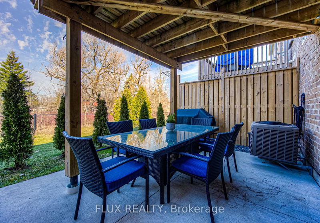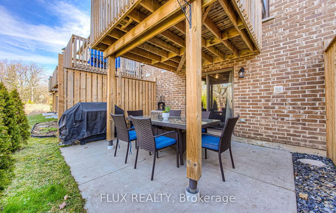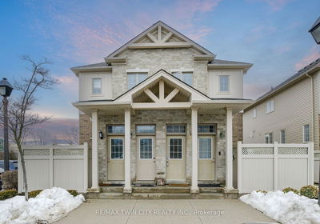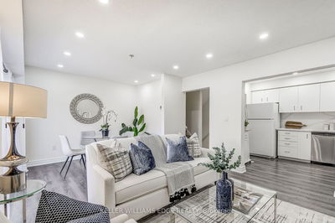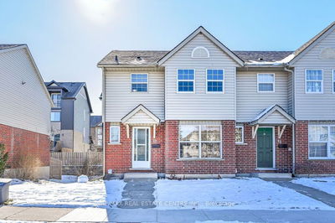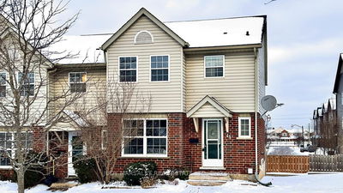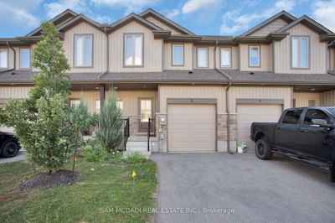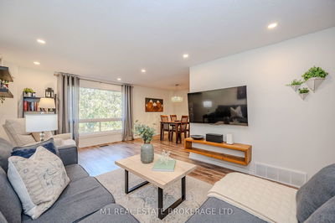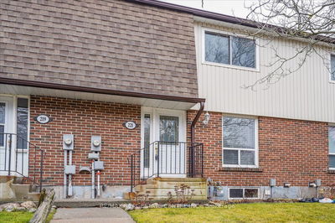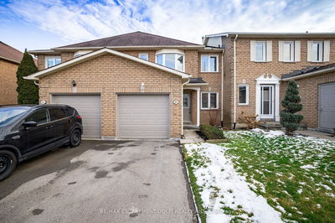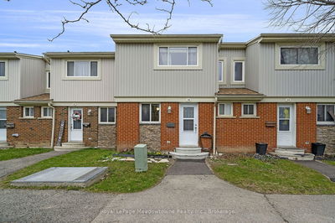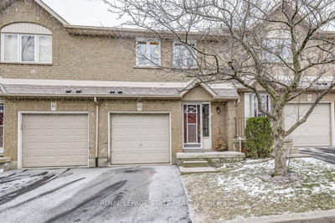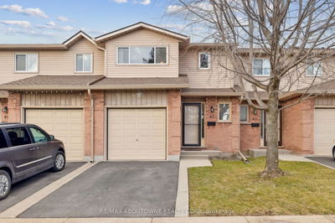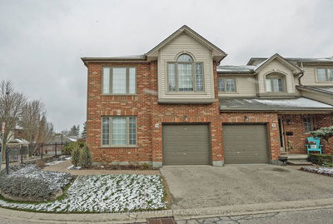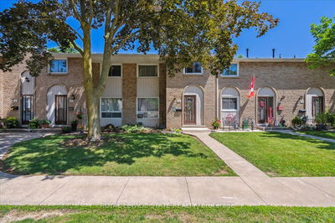**Open house cancelled. Sold firm awaiting deposit**Welcome Home to 192 Brewery Street Unit #15! This beautifully maintained, modern townhome with 3 bedrooms, 3 bathrooms and a WALK OUT basement is everything you have been searching for, located in the quaint town of Baden in a family friendly complex. The bright and spacious main floor features high ceilings, pot lights throughout, freshly painted walls and an open concept living space with sliding glass doors that lead to your private deck and beautiful view, the perfect place to enjoy your morning coffee. The kitchen has all stainless steel appliances, including a brand new dishwasher, intricate backsplash, ample cupboard space, under the cabinet lighting and an island peninsula. The main floor is complete with a 2 piece powder room and mudroom off of the attached 1 car garage that could easily be converted into a main floor laundry room with the hook ups already in place. Head upstairs to the primary retreat with a large walk-in closet and gorgeous 3 piece ensuite with a walk-in shower. The 2nd floor offers carpet free living with 2 additional spacious bedrooms and a 5 piece bathroom with a double vanity and recessed lighting (new carpet on the stairs 2024). The basement is currently unfinished, but with some final touches could be the entertainers dream with a large rec room and a walk out to your private patio to enjoy the outdoors and backyard with no rear neighbours. Not only is this home completely move-in ready, it is also a quick and easy commute to KW and The Boardwalk(Costco/Walmart etc) with all of the amenities you could dream of while enjoying the perks of small town living! Dont forget the LOW CONDO FEES (only $234.75/ month)!! Call today for your private tour.
详情
- 上市时间: Wednesday, April 17, 2024
- 3D看房: View Virtual Tour for 15-192 Brewery Street
- 城市: Wilmot
- 交叉路口: Snyders
- 详细地址: 15-192 Brewery Street, Wilmot, N3A 0E7, Ontario, Canada
- 厨房: Main
- 客厅: Main
- 挂盘公司: Flux Realty - Disclaimer: The information contained in this listing has not been verified by Flux Realty and should be verified by the buyer.

