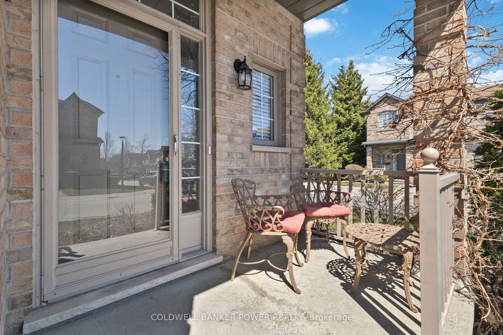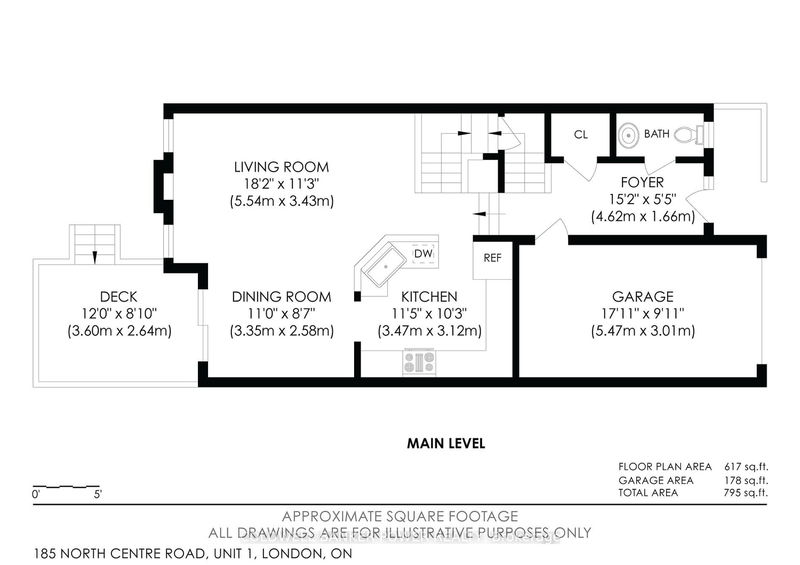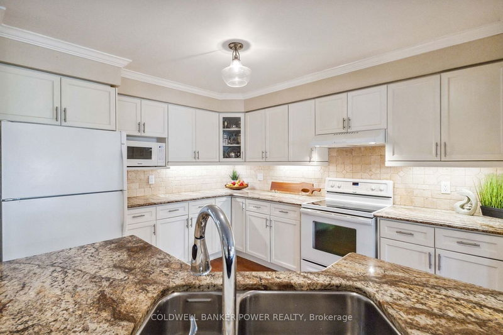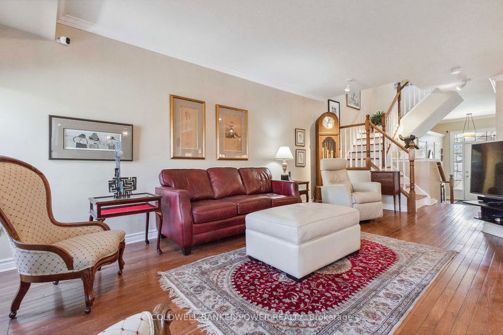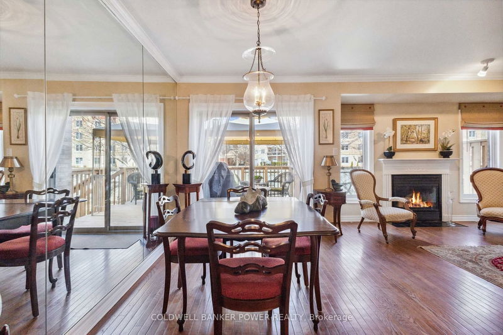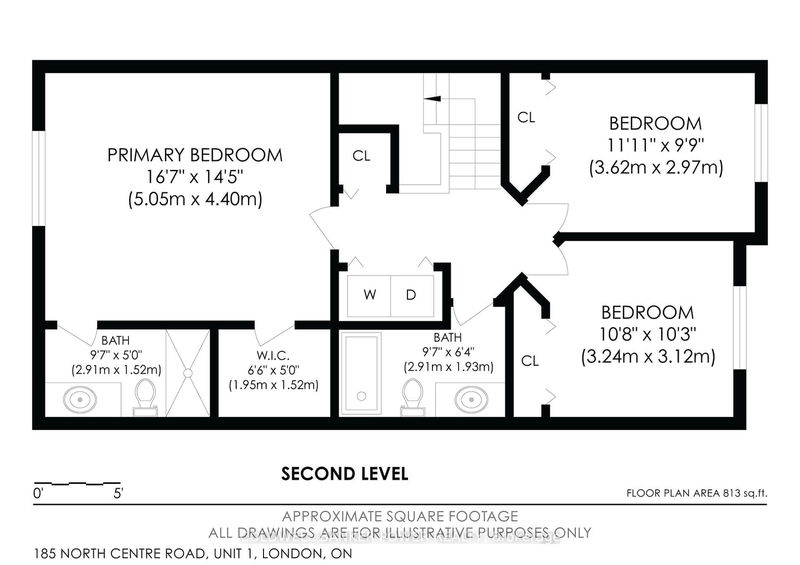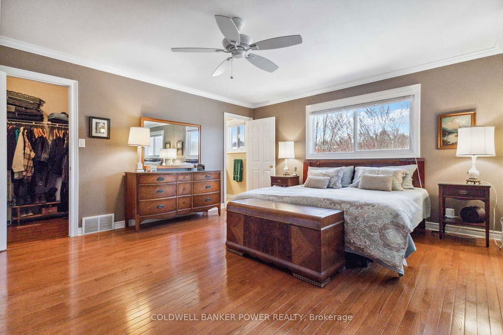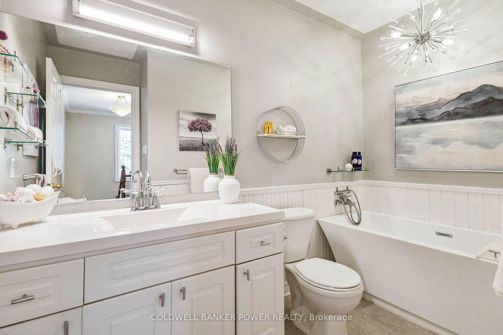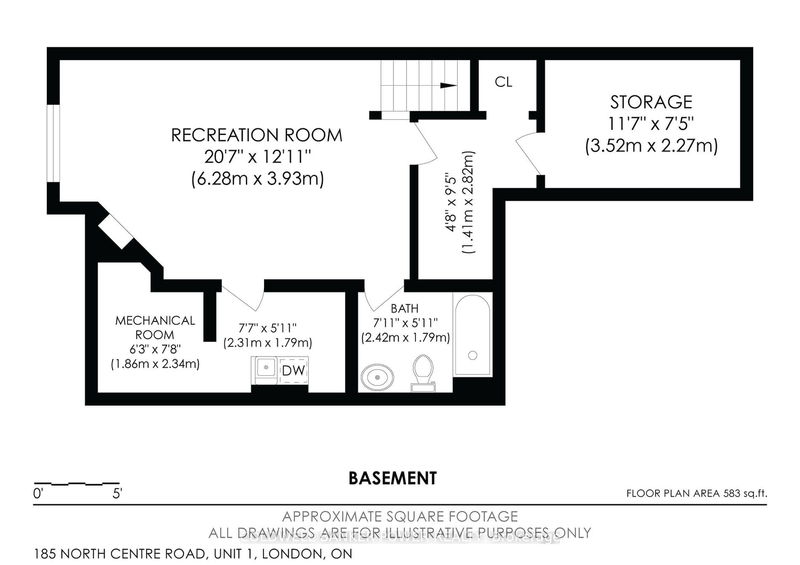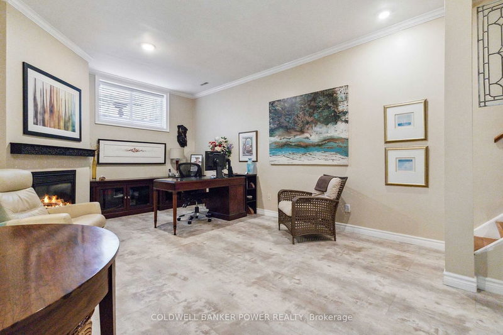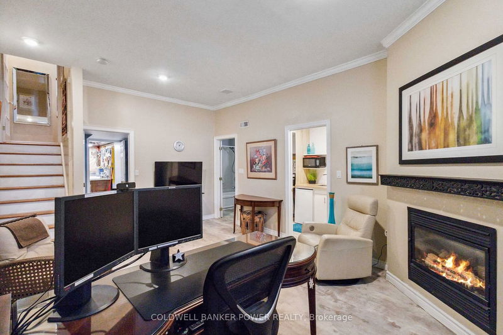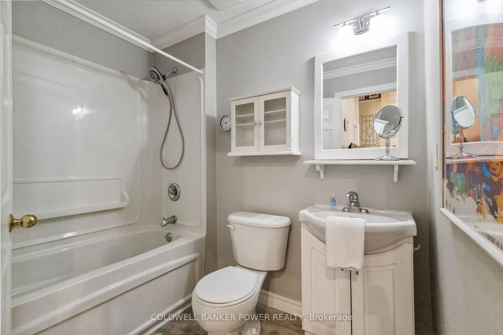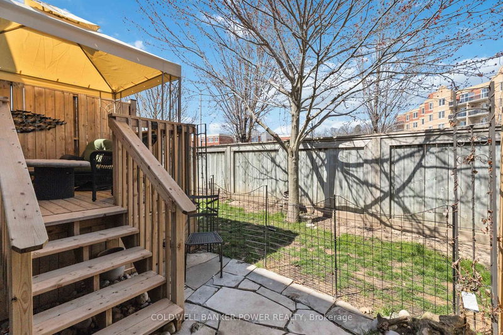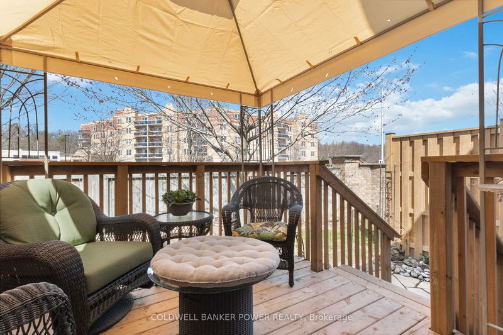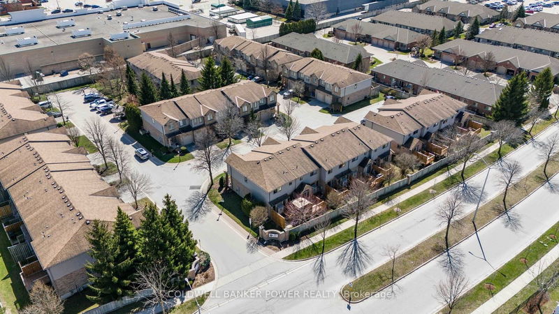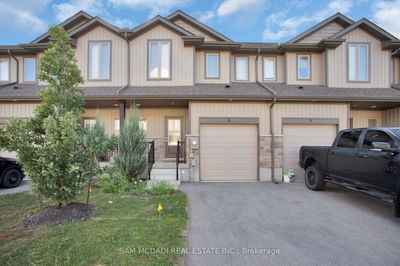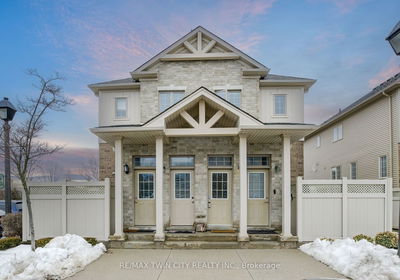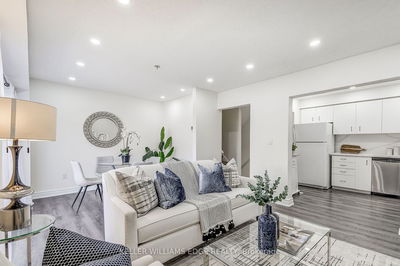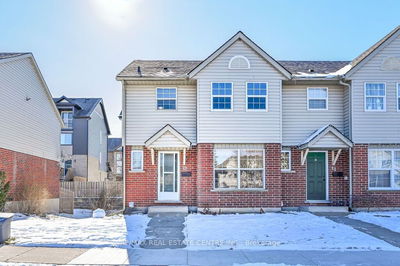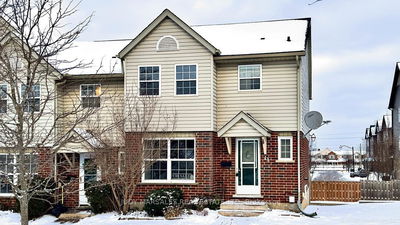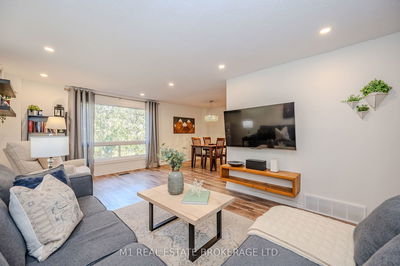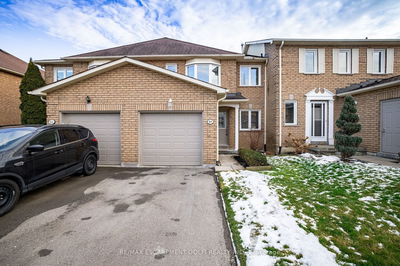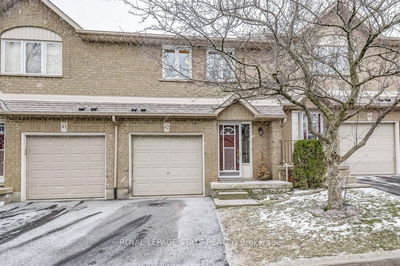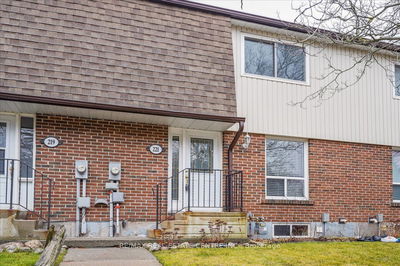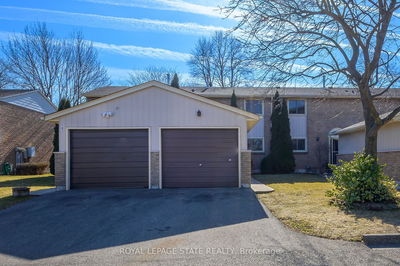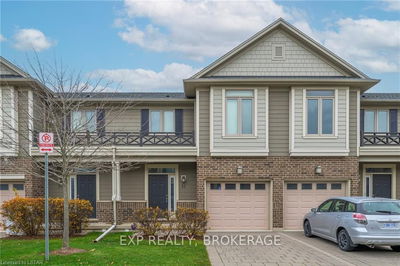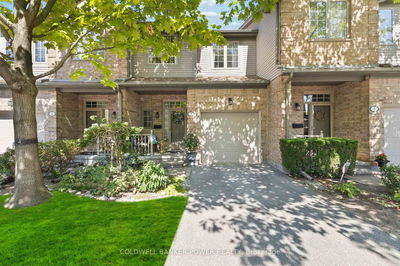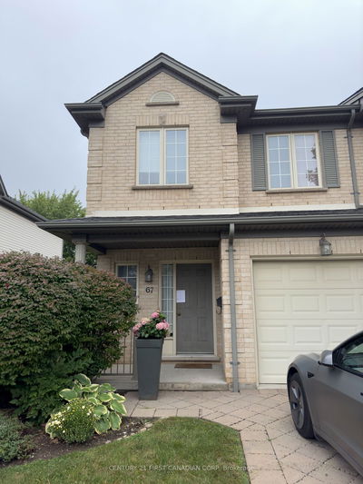Beautifully upgraded and spacious 'end unit condo within the Masonville Shopping District. Walk to nearlyeverything..so convenient...including rear gate access in complex directly to Loblaws, PetSmart, and Indigo. One of the most spacious floor plans including large kitchen with granite countertops, beautiful hardwood floors through most of home and vinyl flooring in lower level, 2 gas fireplaces, full ensuite bath and walk-in closet in primary bedroom. Lower level is fully finished with 4th bathroom, mini-kitchen, washer/dryer rough in and high ceilings and large window...perfect for a student or office/family room space. Crown moulding, baseboards, and casings throughout home, upgraded bathrooms, spacious living and dining room, huge primary bedroom. Private and secluded sundeck, EV outlet in garage, central vacuum with 4 power dustpans.5 appliances included. Don't miss out!
详情
- 上市时间: Tuesday, April 09, 2024
- 3D看房: View Virtual Tour for 1-185 North Centre Road
- 城市: London
- 社区: North B
- 详细地址: 1-185 North Centre Road, London, N5X 4C9, Ontario, Canada
- 厨房: Main
- 客厅: Main
- 挂盘公司: Coldwell Banker Power Realty - Disclaimer: The information contained in this listing has not been verified by Coldwell Banker Power Realty and should be verified by the buyer.




