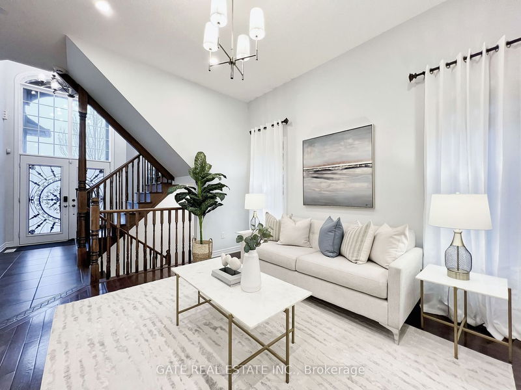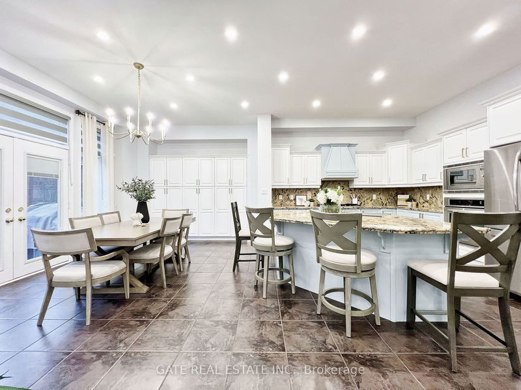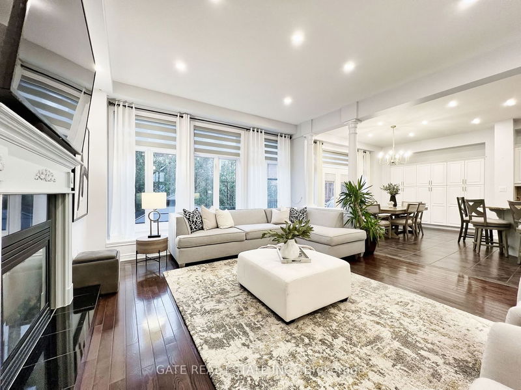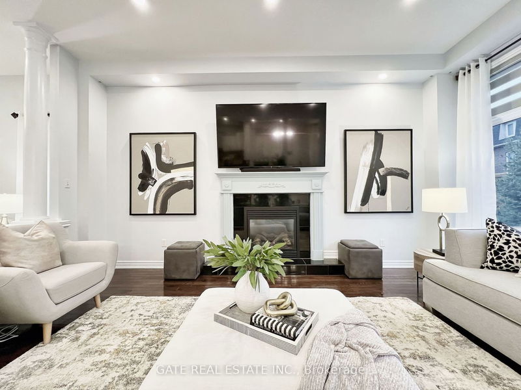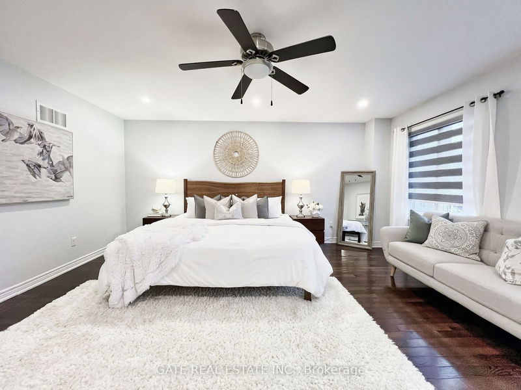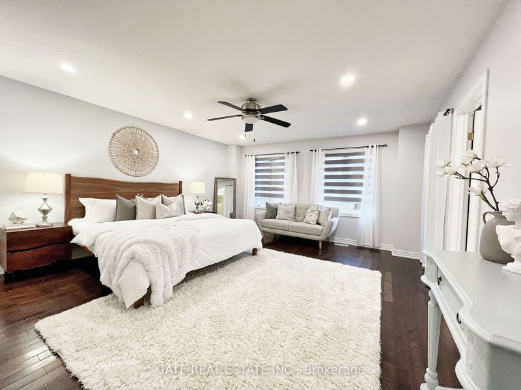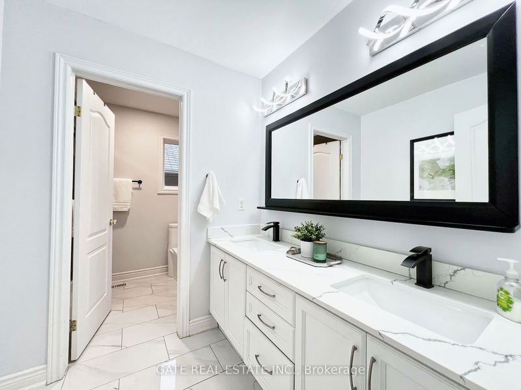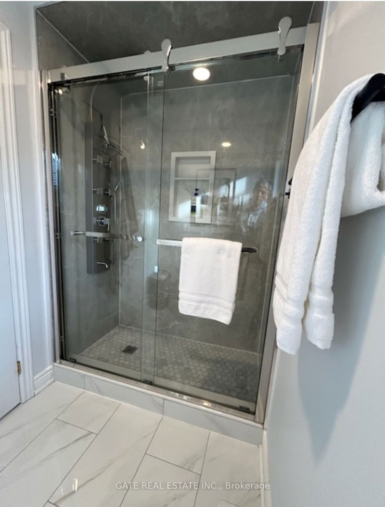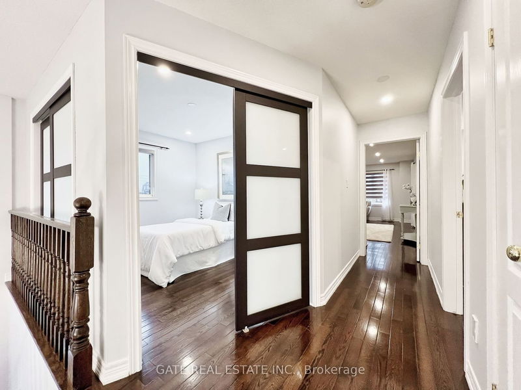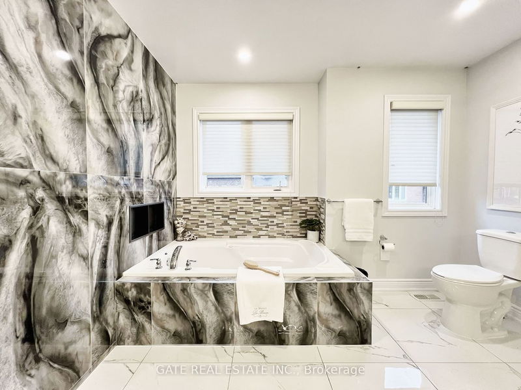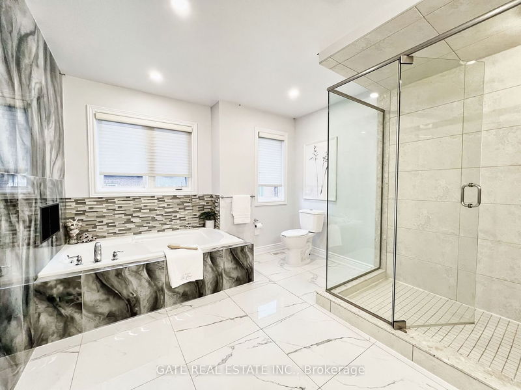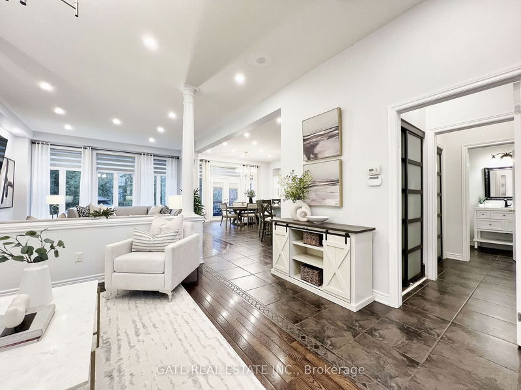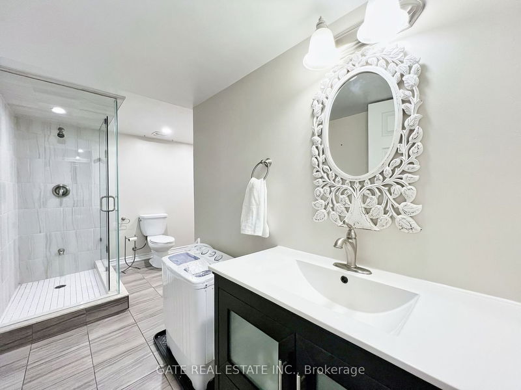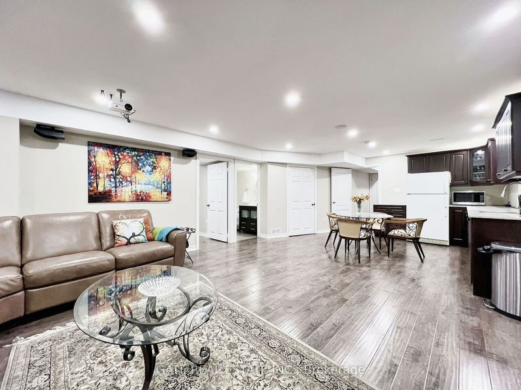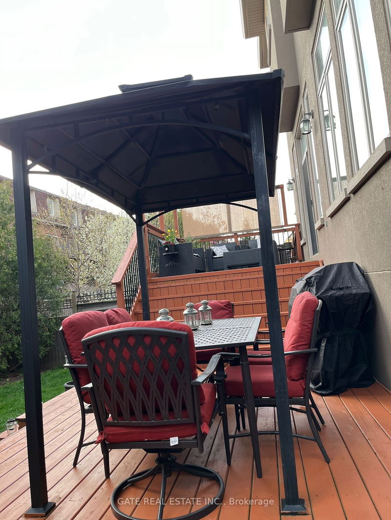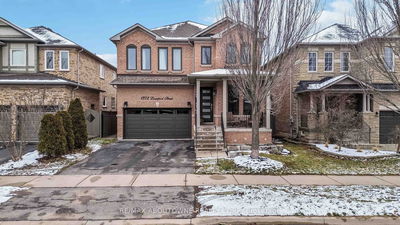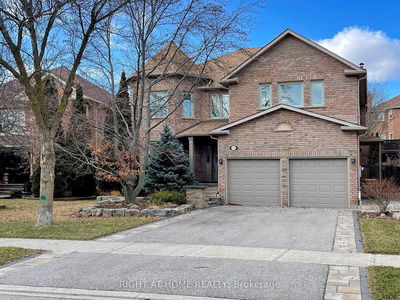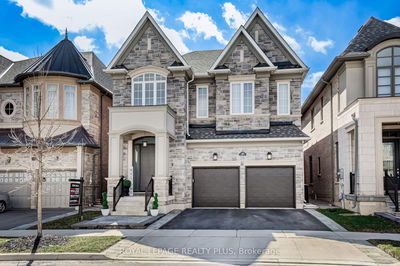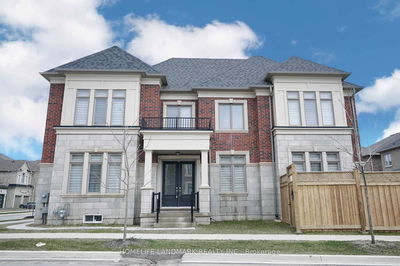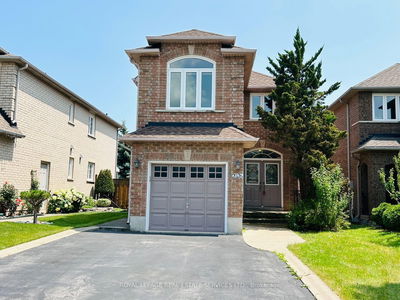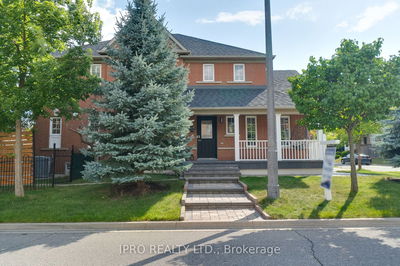Step into luxury living with this exquisite 4+1 bed, 4 bath custom-built Landmart home, basking in natural sunlight and nestled in the highly coveted Westmount neighbourhood. This property is ideally situated close to the Oakville Hospital, trails, parks, and schools (public, private and IB). Set in a tranquil, family friendly street, this home boasts an inviting open concept design compete with stunning 10 ceiling floor plan consisting of living, dining, and a family room that opens to an elegant kitchen which is a Chef's delight with ample custom cabinetry and granite countertops. On the second level, it features a generous sized master bedroom and a walk in closet, with a spa-like 5-piece ensuite, contemporary tiled Jacuzzi alluring you to a relaxing retreat. The second level also has 3 other spacious bedrooms and a newly upgraded bathroom. The lower level has a 8 ceiling finished basement, complete with a large rec room, kitchenette/ bar, additional bedroom and a full spacious bathroom that enhances your comfort and provides ample space for relaxation and entertainment. The backyard is complete with a two-tier deck, and a lawn with tall trees that offers plenty of privacy for your summer bbqs. The main and second levels have hardwood flooring and the entire house is stucco finished with a two-car EV ready garage, parking for 4 in driveway with no sidewalk. Also, there is whole house water filtration system, plenty of pot lights, central humidifier & a drinking water filtration system.total living space incl.bsmt. appr. 3832 sq ft. approximately.
详情
- 上市时间: Thursday, April 11, 2024
- 3D看房: View Virtual Tour for 2403 Kwinter Road
- 城市: Oakville
- 社区: West Oak Trails
- 交叉路口: Dundas/ third line
- 详细地址: 2403 Kwinter Road, Oakville, L6M 0H5, Ontario, Canada
- 家庭房: Hardwood Floor, Gas Fireplace, Large Window
- 客厅: Hardwood Floor, O/Looks Family, Window
- 厨房: Ceramic Floor, Granite Counter, Family Size Kitchen
- 挂盘公司: Gate Real Estate Inc. - Disclaimer: The information contained in this listing has not been verified by Gate Real Estate Inc. and should be verified by the buyer.



