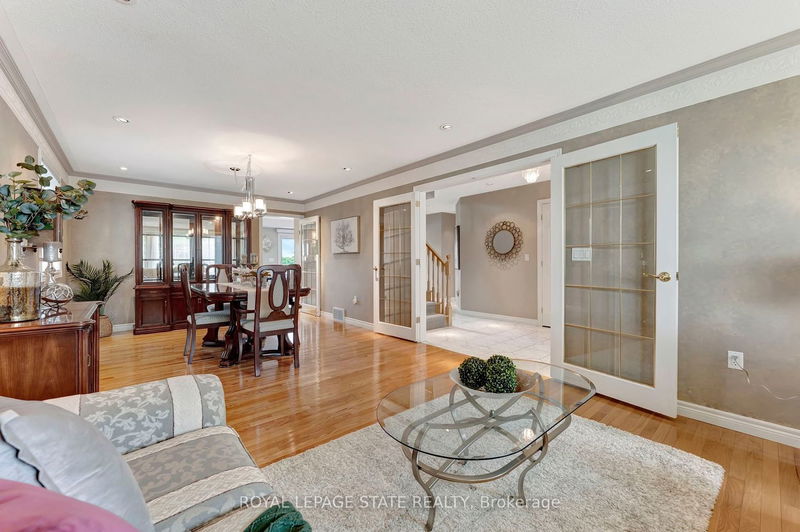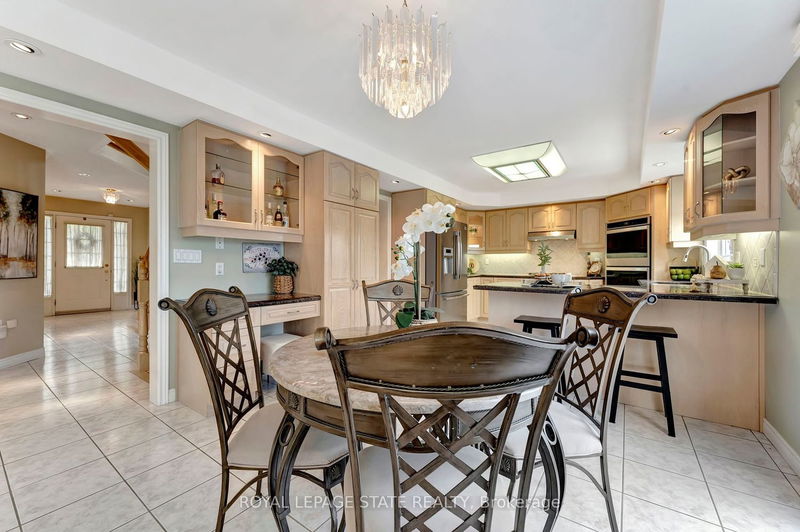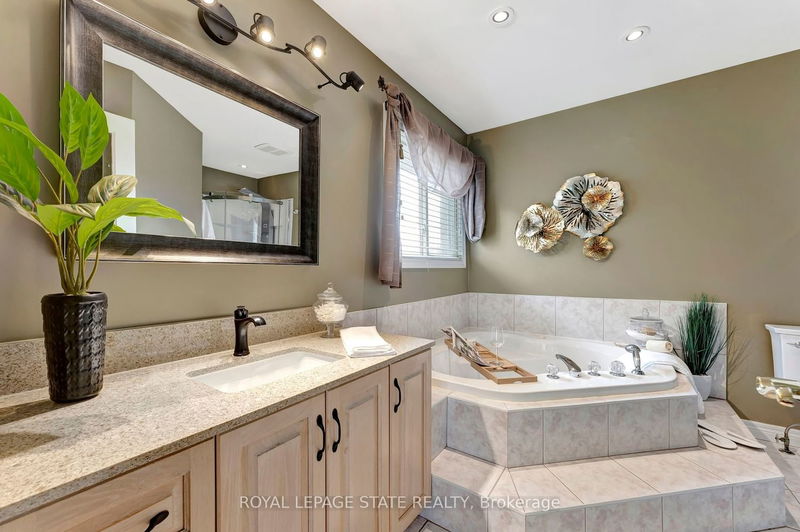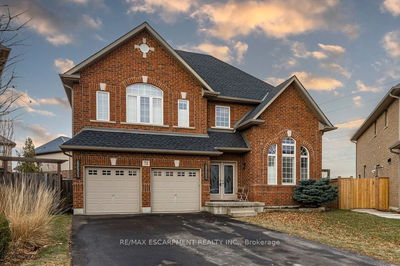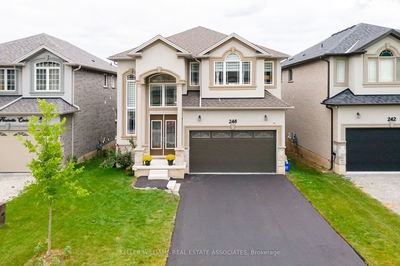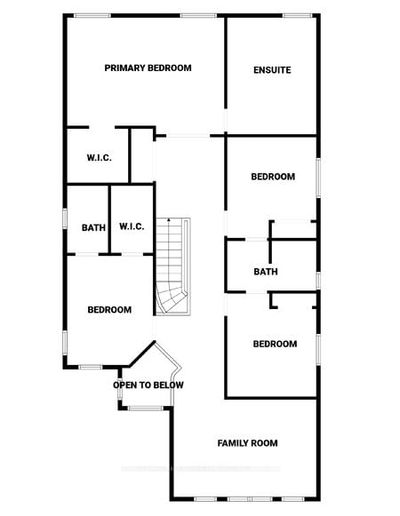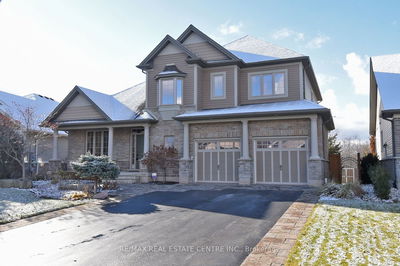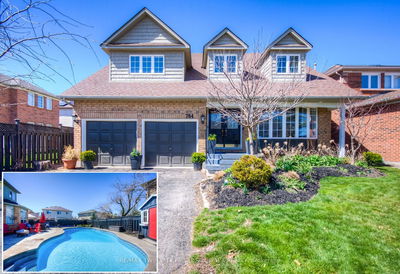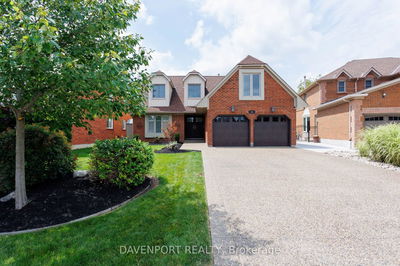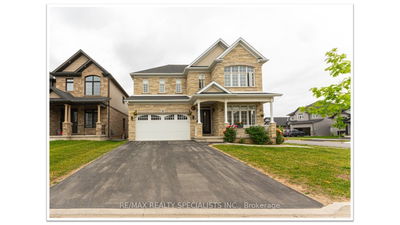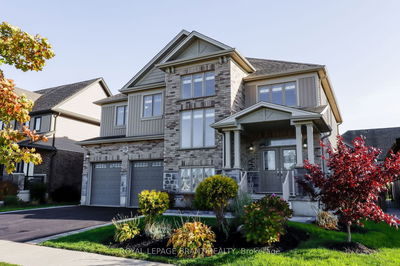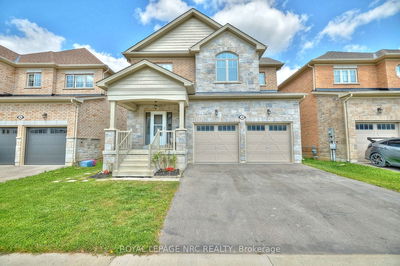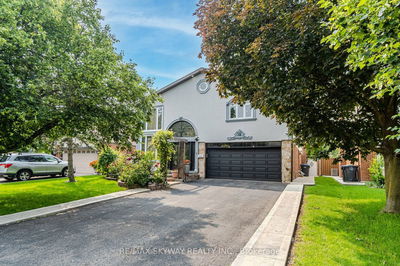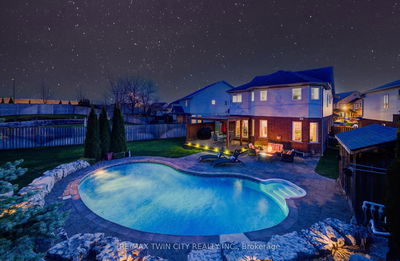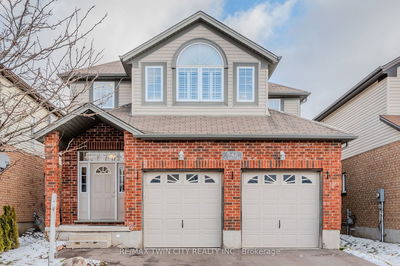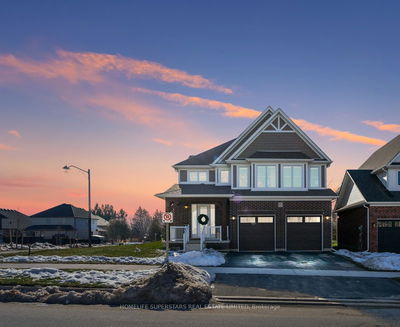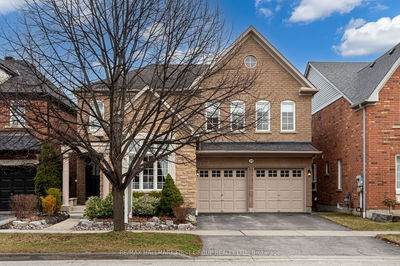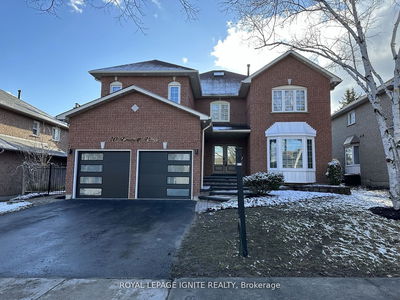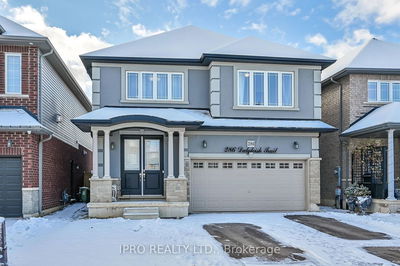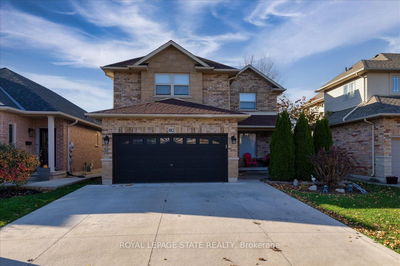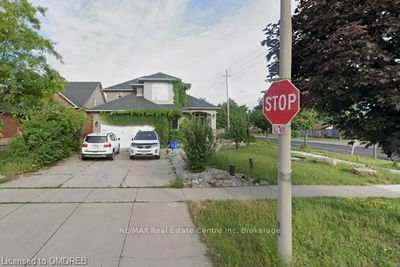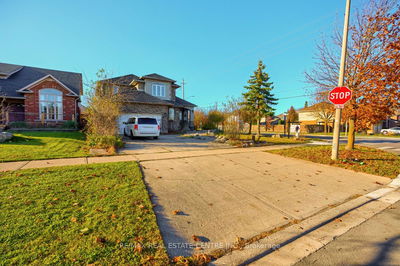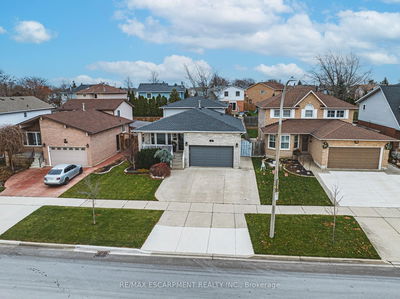Welcome to 16 Parkvista Place, a stunning 2-storey all-brick home nestled beside Maplewood Park in the desirable Stoney Creek Mountain. This home features a walkout basement and is situated on a peaceful cul-de-sac, offering a serene lifestyle with nearby splash pads, recreational fields, and walking trails. The main floor boasts hardwood and ceramic flooring throughout, with a versatile bedroom that doubles as a home office. The spacious family room, complete with a gas fireplace, seamlessly flows into the large kitchen. The kitchen is a chef's delight, featuring granite countertops, stainless steel appliances, and a double ovenperfect for hosting gatherings. Upstairs, you'll find four generous bedrooms, including a primary suite with a 4-piece ensuite. All bathrooms are elegantly finished with quartz countertops. A large loft over the garage offers separate access, ideal as a family room, games room, or additional bedroom. The unspoiled basement, with its separate entrances and existing 2-piece bath, is perfect for an in-law suite setup. This prime location provides easy access to schools and all major amenities. Dont miss the chance to make 16 Parkvista Place your new home, where comfort meets convenience in a perfect park-side setting.
详情
- 上市时间: Thursday, May 16, 2024
- 3D看房: View Virtual Tour for 16 Parkvista Place
- 城市: Hamilton
- 社区: Stoney Creek Mountain
- 详细地址: 16 Parkvista Place, Hamilton, L8J 3S5, Ontario, Canada
- 家庭房: Gas Fireplace
- 厨房: Combined W/Dining
- 挂盘公司: Royal Lepage State Realty - Disclaimer: The information contained in this listing has not been verified by Royal Lepage State Realty and should be verified by the buyer.






