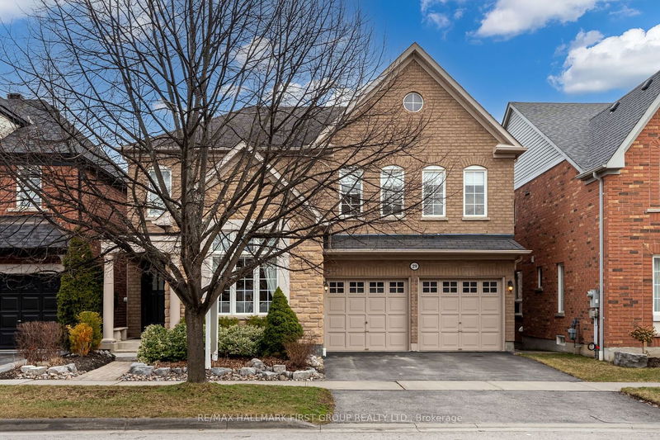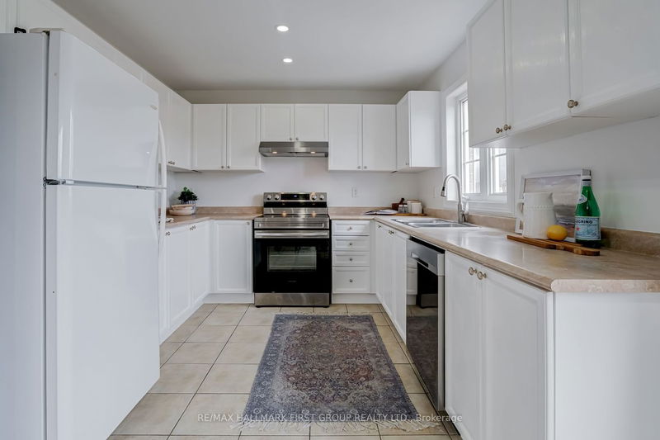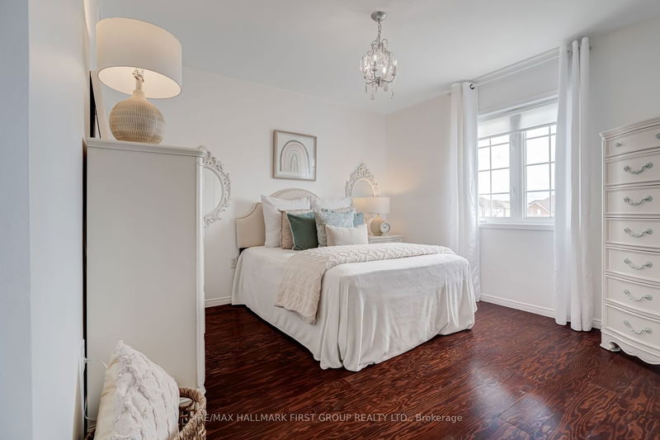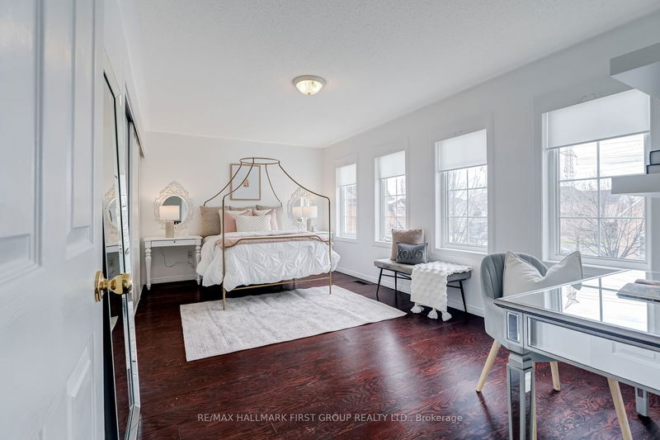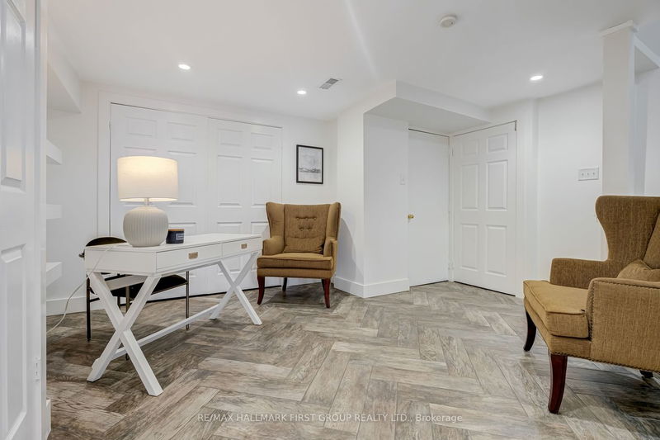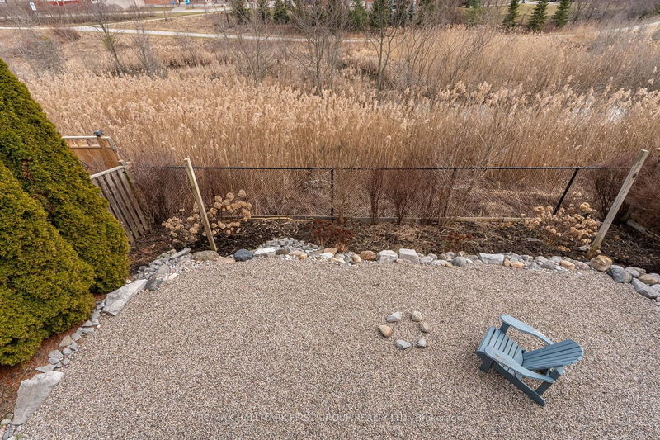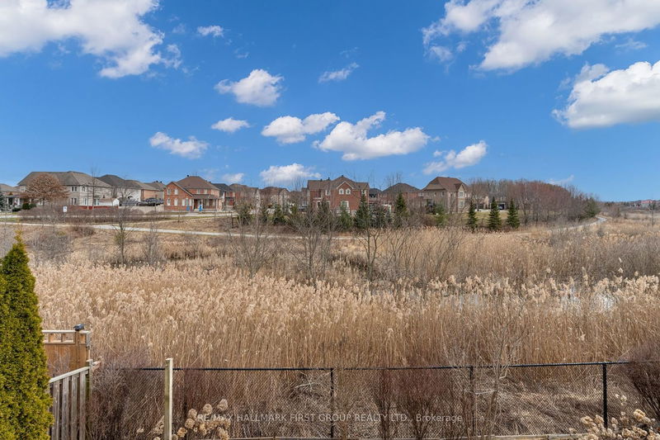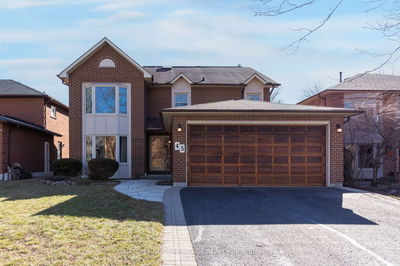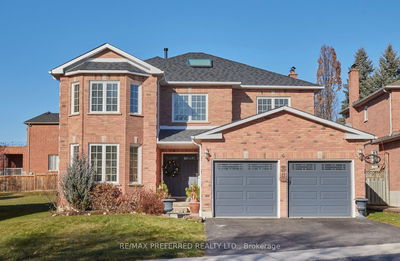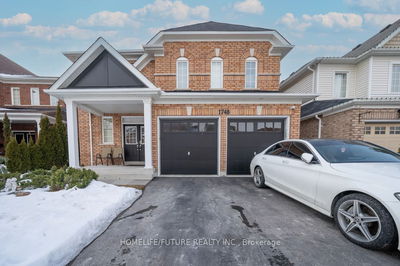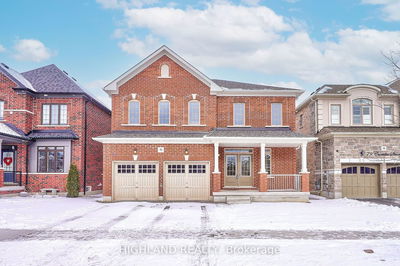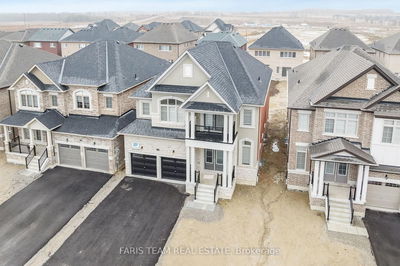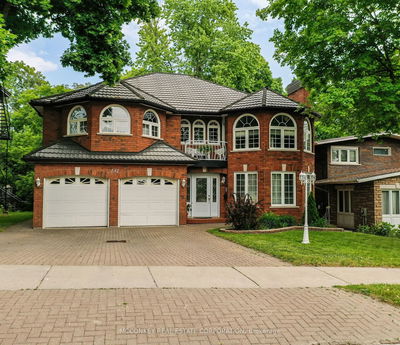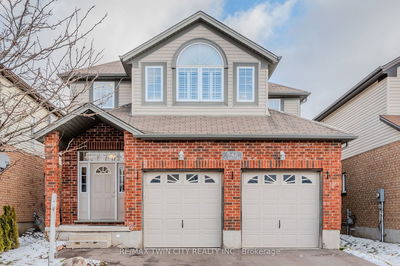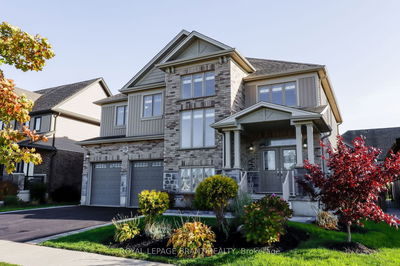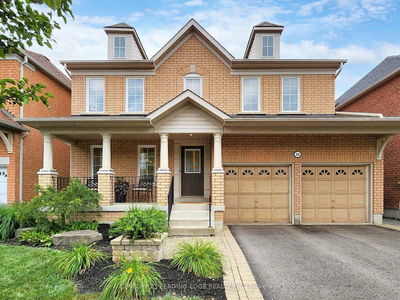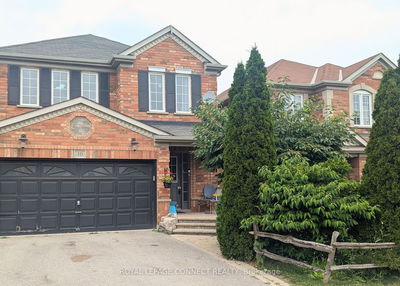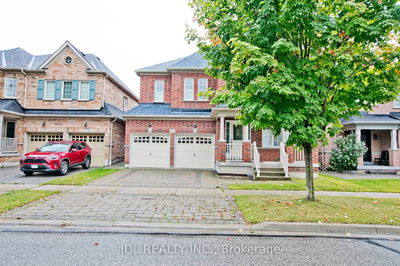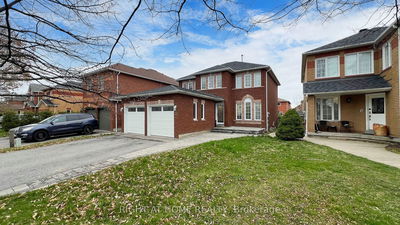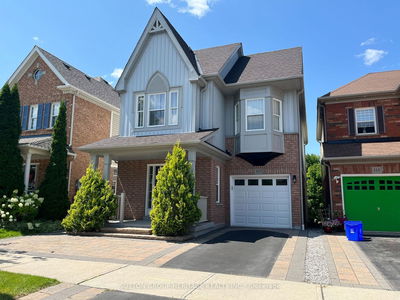Most Desirable Brimington Model Built By Tribute In Sought After Nottingham community. Private With No Neighbours Behind. BACKING ON TO GREENSPACE - WALK OUT BASEMENT. Main Floor Boasts Hardwood Flrs, Smooth Ceilings, Grand Front Living Room W/Soaring High 18"Ft Ceilings. Open Concept Layout. Formal Dining Room. Kitchen Overlooks Family Room Perfect For Entertaining W/ Gas Fireplace & Potlights Overlooking Dreamy Backyard. Walk Out To Large Extended Deck Off Breakfast Area. Direct Access To Garage/ Main Flr Laundry/Mudroom. Winding Oak Staircase Leads To Second Floor With 4 Large Bedrooms. Primary Retreat Features Walk In Closet w/Organizers & 4 Pc Spa Like Bath w/ Soaker Tub & Sep Shower. Professionally Finished Lower Level W/Walk Out. Large Above Grade Full Size Windows, Herringbone Style Luxury Porcelain Floors, Tons Of Storage Space, Huge Open Rec Room With Addn'tl Kitchen Perfect For Potential In-Law Suite.
详情
- 上市时间: Tuesday, March 19, 2024
- 3D看房: View Virtual Tour for 29 Haskell Avenue
- 城市: Ajax
- 社区: Northwest Ajax
- 交叉路口: Harwood Ave N / Taunton Rd W
- 客厅: Hardwood Floor, Open Concept, O/Looks Frontyard
- 厨房: Ceramic Floor, B/I Appliances, O/Looks Family
- 家庭房: Hardwood Floor, Open Concept, Pot Lights
- 厨房: Tile Floor
- 挂盘公司: Re/Max Hallmark First Group Realty Ltd. - Disclaimer: The information contained in this listing has not been verified by Re/Max Hallmark First Group Realty Ltd. and should be verified by the buyer.

