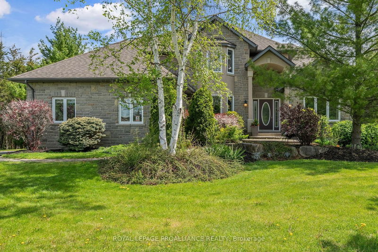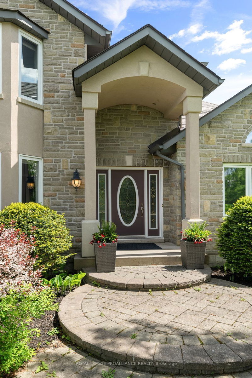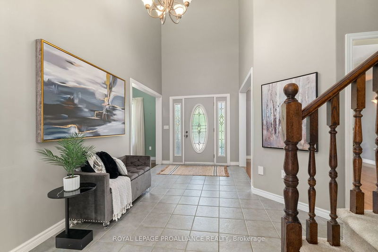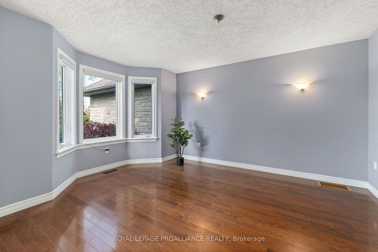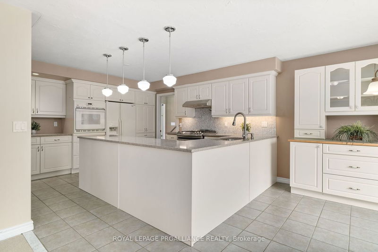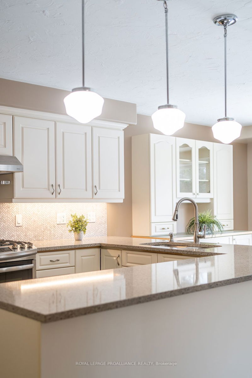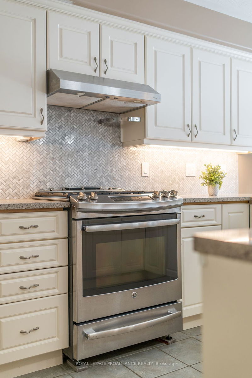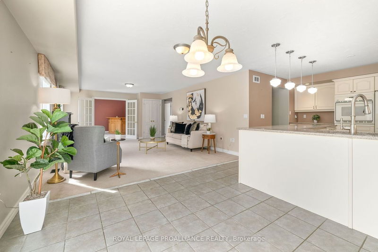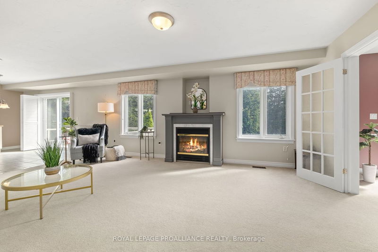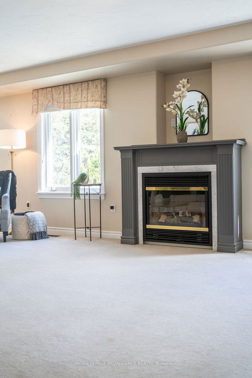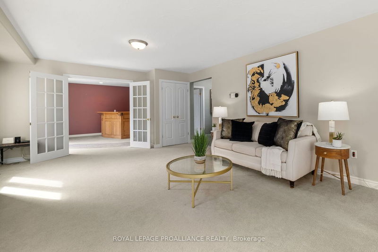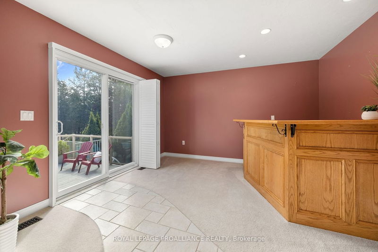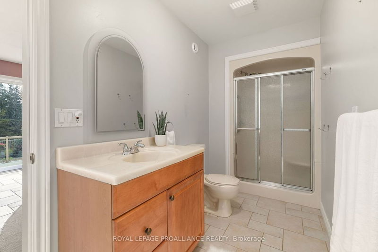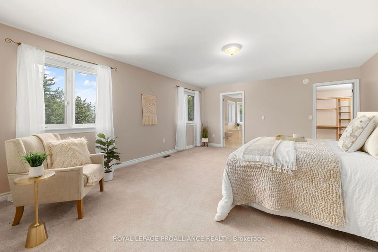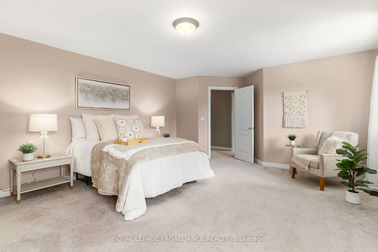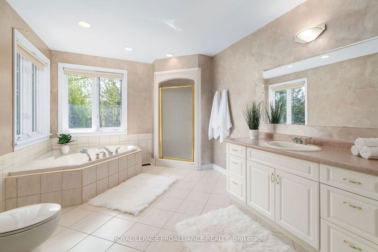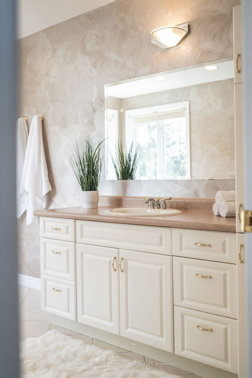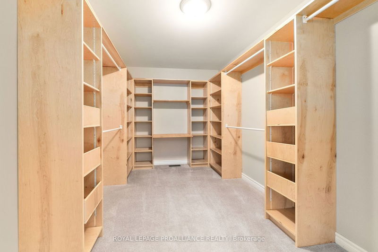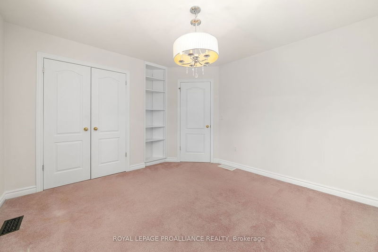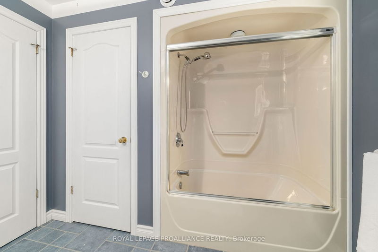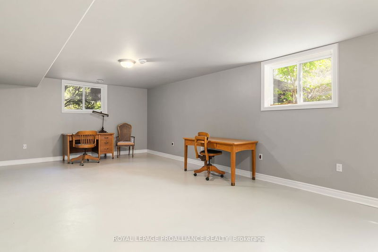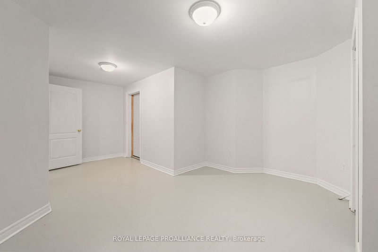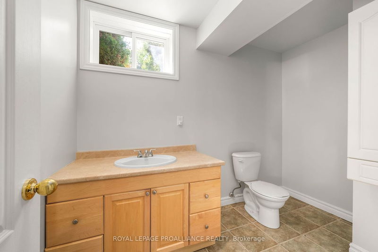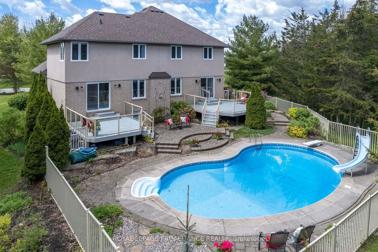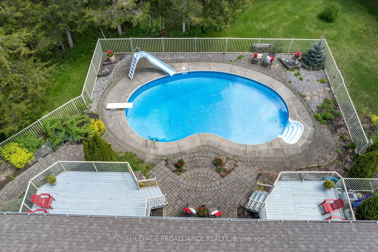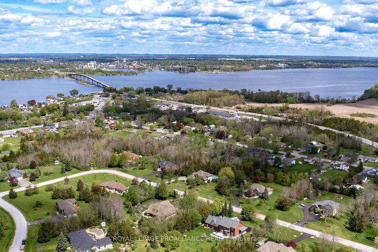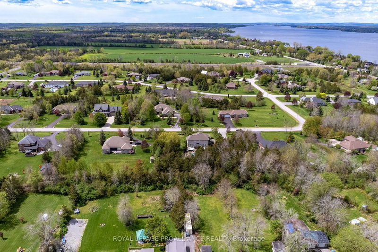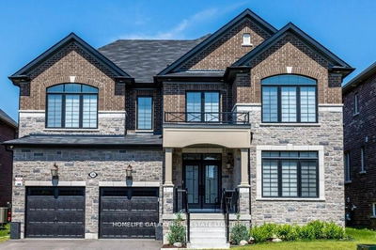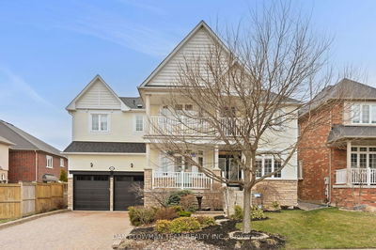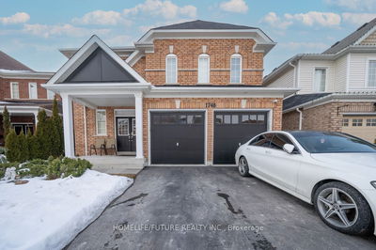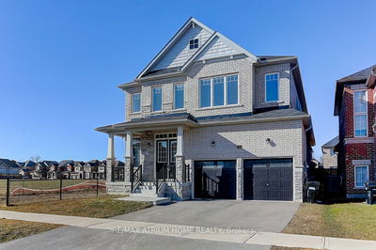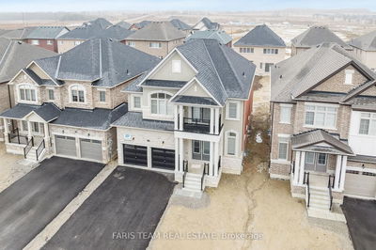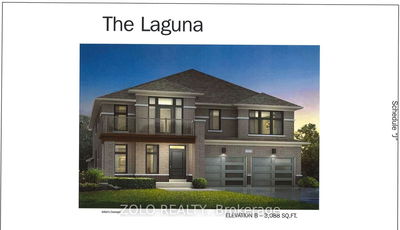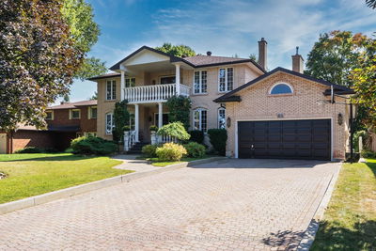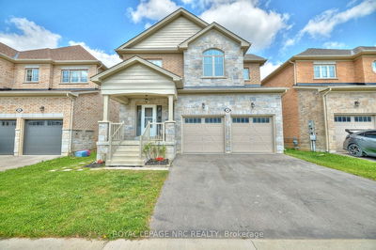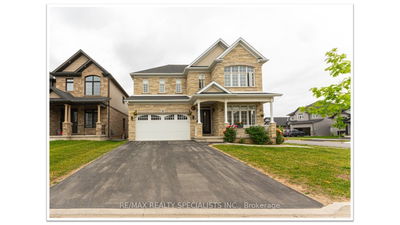Welcome to your dream home! Nestled in prestigious Bay Breeze Estates, Prince Edward County this executive home boasts 4+1 beds, 4 baths, and an attached 2 car garage on a private 1+ acre lot. Enjoy endless summers with your family in the kidney-shaped in-ground pool, surrounded by professionally landscaped mature gardens, two decks and interlock walkways. There's even a natural woodland perfect for your kids and pets to explore. With 3000+ sq ft the main level features an expansive eat-in kitchen, large living room overlooking the backyard with fireplace and separate dining and sitting rooms with hardwood floors. The den with wet bar offers direct access to the pool that blends indoor and outdoor living. The sprawling primary suite offers a 4 pc ensuite and massive walk-in closet with organizers, along with 3 more spacious bedrooms and a 4 pc bath. The basement awaiting only flooring to complete, offers a 5th bed, office, rec room and 2 pc bath with a walk up to the garage.
详情
- 上市时间: Wednesday, May 15, 2024
- 3D看房: View Virtual Tour for 39 Yuill Crescent
- 城市: Prince Edward County
- 社区: Ameliasburgh
- 交叉路口: Bay Breeze St/Yuill Cres
- 详细地址: 39 Yuill Crescent, Prince Edward County, K8N 4Z7, Ontario, Canada
- 家庭房: Hardwood Floor
- 客厅: Fireplace, Broadloom
- 厨房: Pantry
- 挂盘公司: Royal Lepage Proalliance Realty - Disclaimer: The information contained in this listing has not been verified by Royal Lepage Proalliance Realty and should be verified by the buyer.

