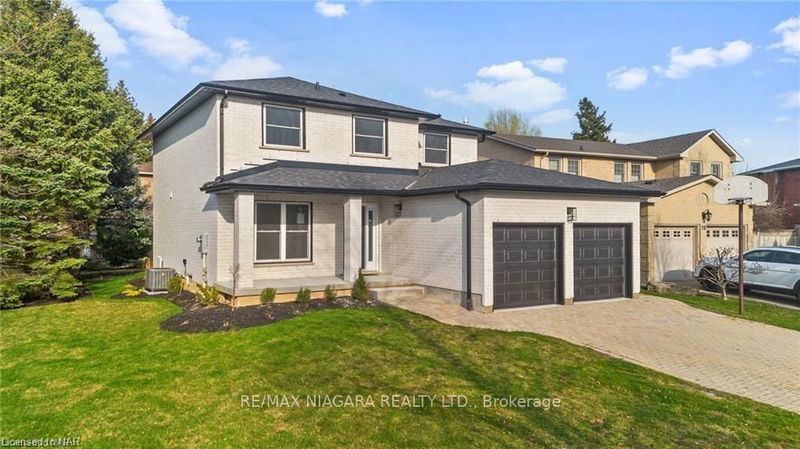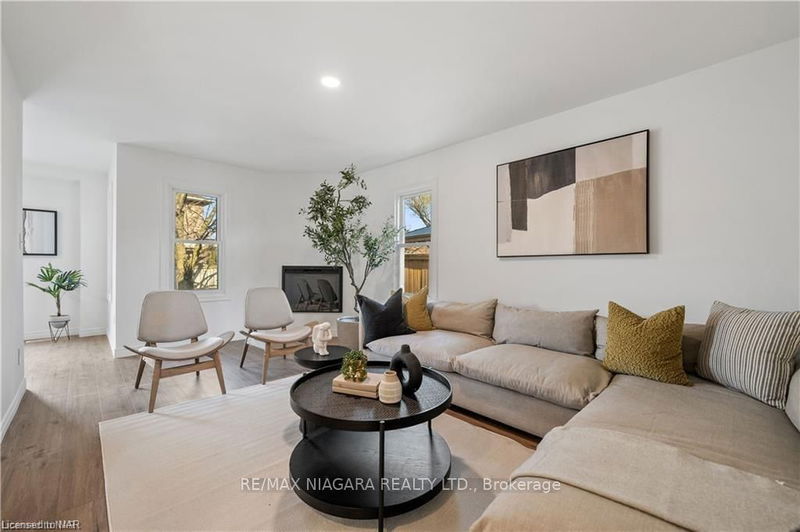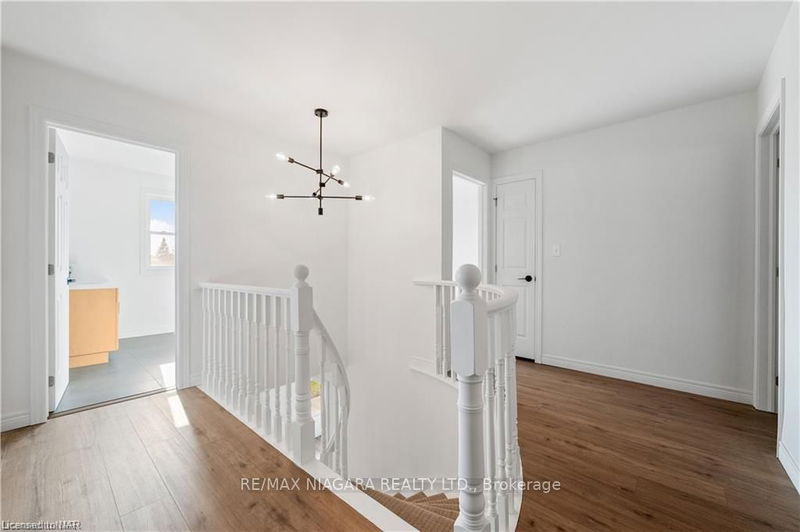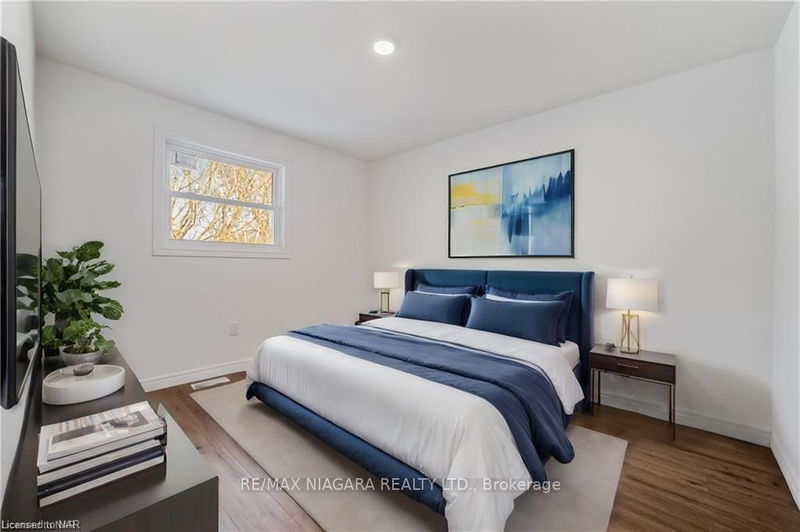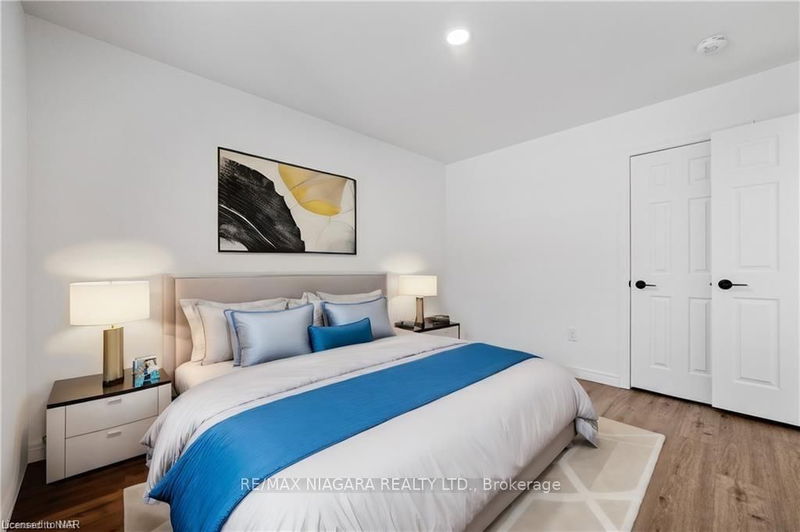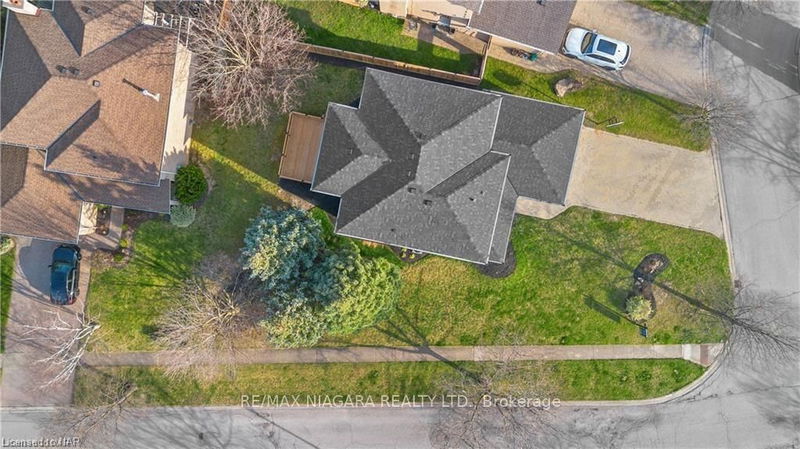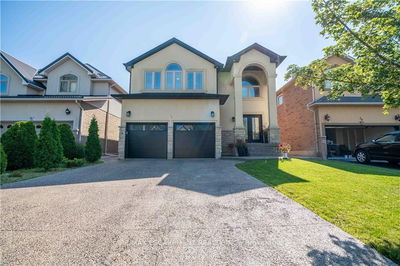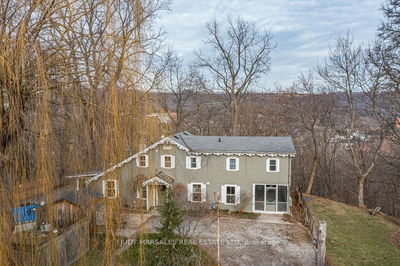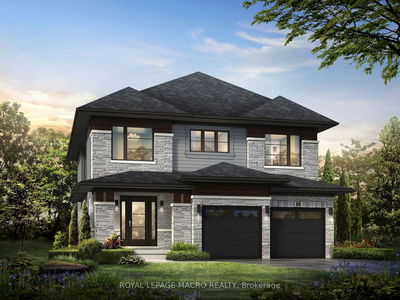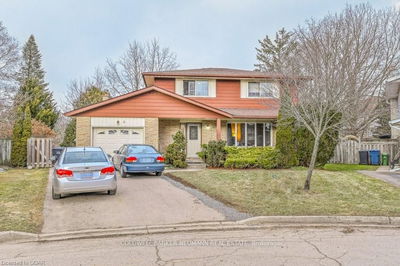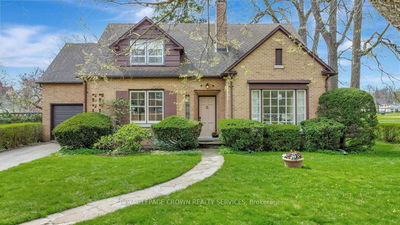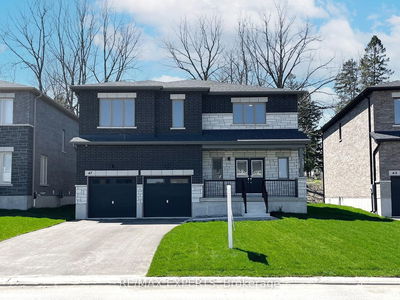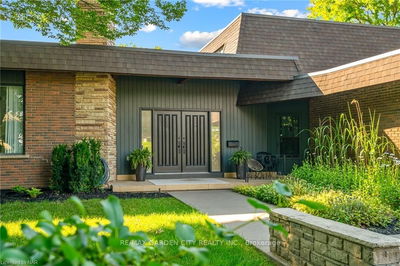Welcome to 17 Barbican, this exquisite newly rebuilt home nestled in a highly sought-after neighborhood known for its tranquil atmosphere, family-friendly vibe, and convenient amenities. This stunning residence perfectly combines luxury and functionality, offering a premium living experience.Situated on a large corner lot, this 5-bedroom (4+1) and 3-bathroom home boasts contemporary design and thoughtful layout. As you step inside, you'll be greeted by an inviting ambiance highlighted by modern finishes and ample natural light throughout.The heart of the home is the spacious eat-in kitchen, which features abundant cabinetry, sleek countertops, and stainless-steel appliances. There's ample room for a secondary table, complementing the expansive formal dining area nearby. From the kitchen, you have direct access to a sizable deck overlooking a private backyardideal for outdoor entertaining and relaxation. Upstairs, four generously sized bedrooms await, offering comfort and privacy for the entire family. The master suite is a true retreat, complete with a luxurious ensuite bathroom and ample closet space.This home also features a versatile fifth bedroom on the main level, perfect for guests or as a home office. The open layout seamlessly connects the living spaces, creating an ideal setting for everyday living and entertaining.Beyond the home's impressive interior, the neighborhood offers a serene environment with parks, schools, and shops just moments away. Enjoy the convenience of nearby amenities while relishing the peace and quiet of this desirable community.Don't miss the opportunity to make this beautifully crafted home your owna rare blend of modern luxury and everyday comfort in a prime location.
详情
- 上市时间: Monday, May 13, 2024
- 城市: St. Catharines
- 详细地址: 17 Barbican Trail, St. Catharines, L2T 4A1, Ontario, Canada
- 挂盘公司: Re/Max Niagara Realty Ltd. - Disclaimer: The information contained in this listing has not been verified by Re/Max Niagara Realty Ltd. and should be verified by the buyer.


