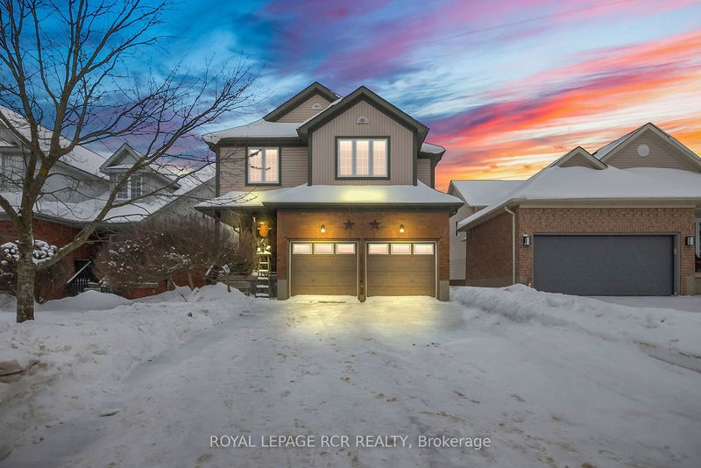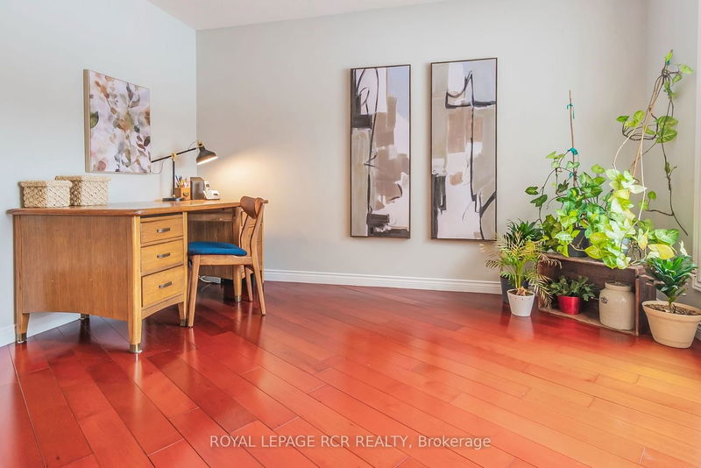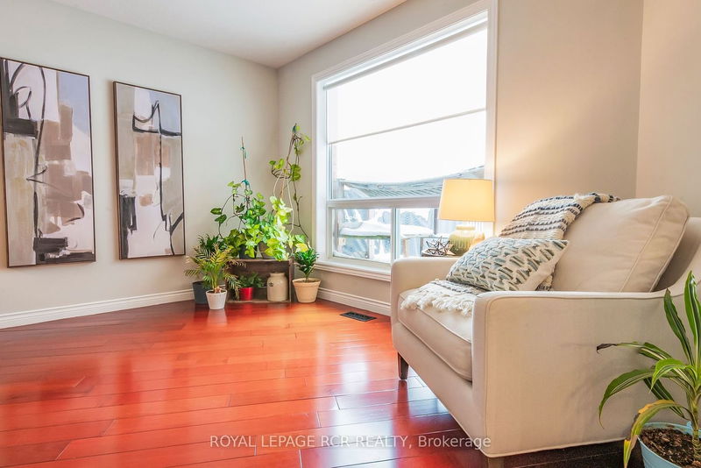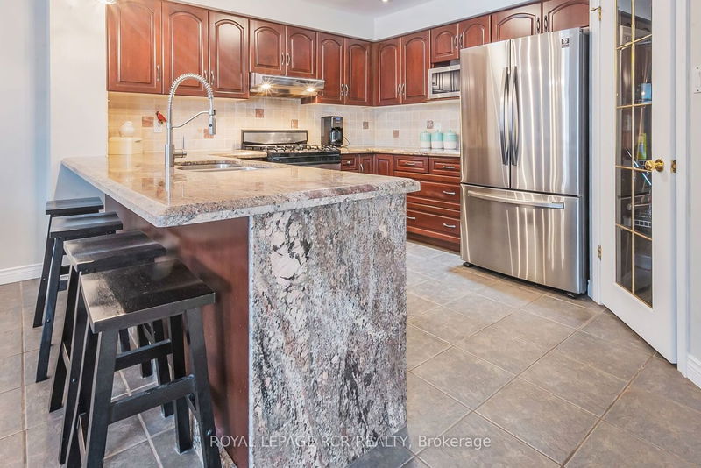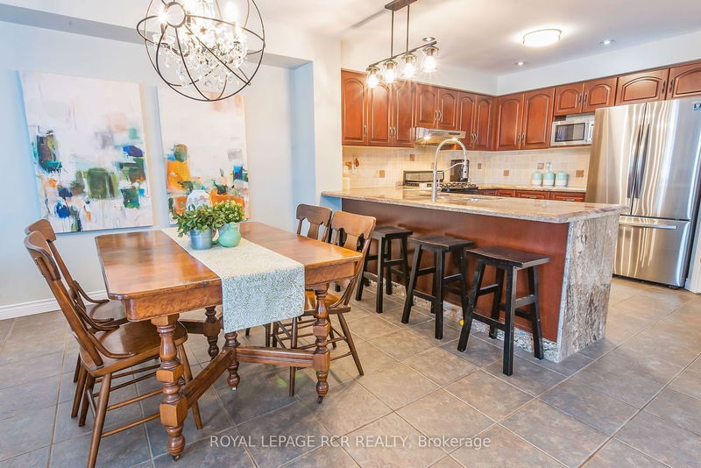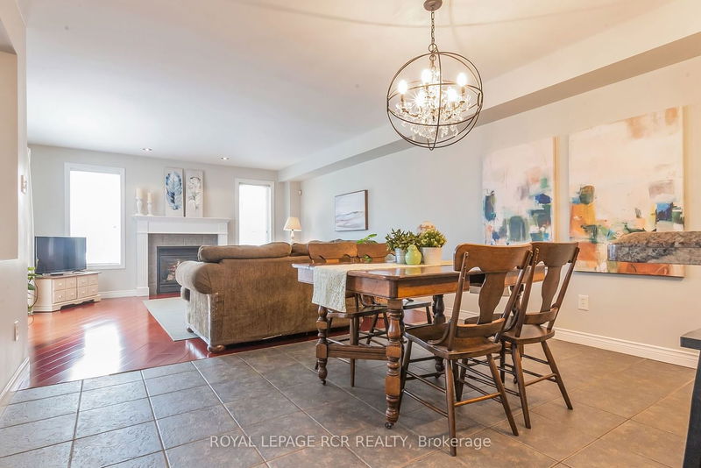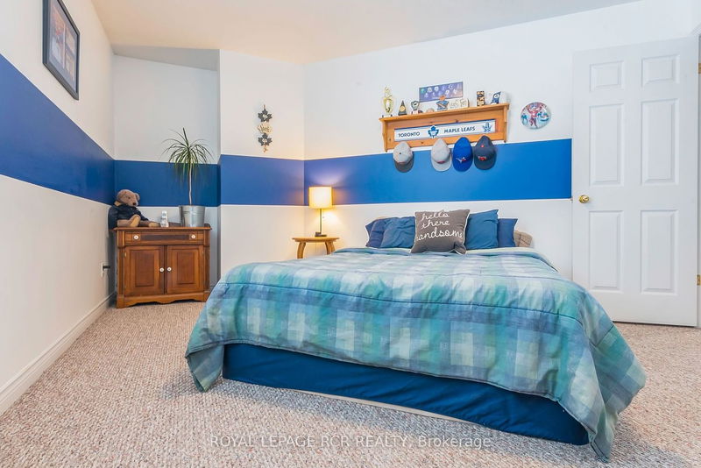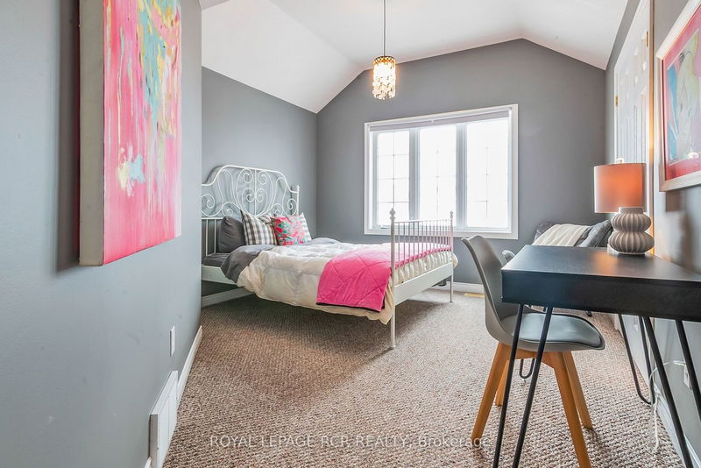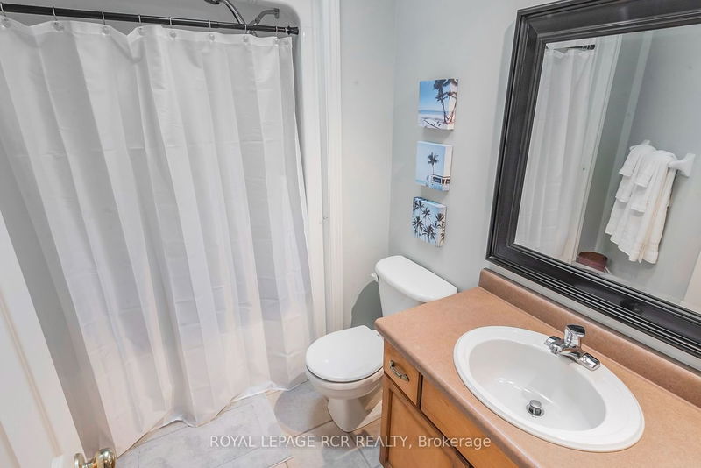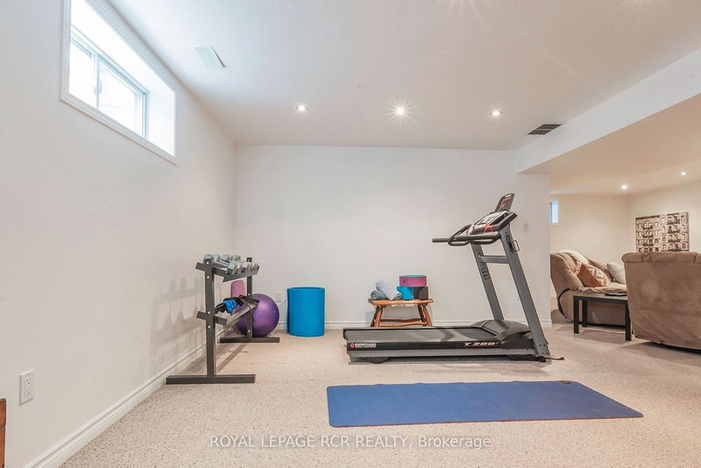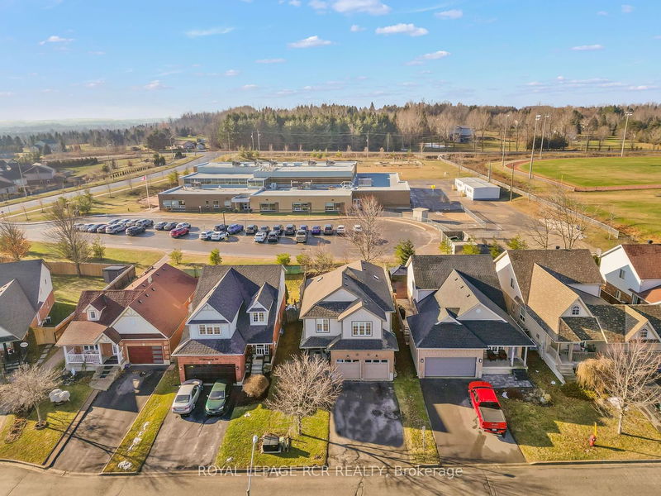Impressive modified Wellington II w/ 5 beds upstairs is the one lg families have been waiting for! Inviting open main fl seamlessly connects kit, dining area, living rm & family rms while still offering distinct spacescreating a harmonious flow, ideal for entertaining or simply enjoying the warmth of family gatherings. All 5 beds upstairs are a great size & primary suite stands out w/ w/i closet & ensuite bath inclu walk-in shower & relaxing soaker tub. Remaining 4 beds serviced by 4 pc bath filled w/ natural light from lg skylight. Finished basement offers additional 2 pc bath incorporated into laundry room adding convenience while making the most of the space. This finished living space provides endless possibilities whether you're looking for a rec rm, home theatre, or comfortable guest suite. For added convenience, the property includes an attached 2 car garage & driveway has parking for 4 cars. Good sized deck in fully fenced backyard.
详情
- 上市时间: Thursday, January 25, 2024
- 3D看房: View Virtual Tour for 50 Glengarry Road
- 城市: Orangeville
- 社区: Orangeville
- 交叉路口: Spencer/Sherwood/Glengarry
- 详细地址: 50 Glengarry Road, Orangeville, L9W 5C9, Ontario, Canada
- 客厅: Hardwood Floor, Open Concept
- 厨房: Tile Floor, Stainless Steel Appl, Combined W/Dining
- 家庭房: Hardwood Floor, Gas Fireplace, Walk-Out
- 挂盘公司: Royal Lepage Rcr Realty - Disclaimer: The information contained in this listing has not been verified by Royal Lepage Rcr Realty and should be verified by the buyer.

