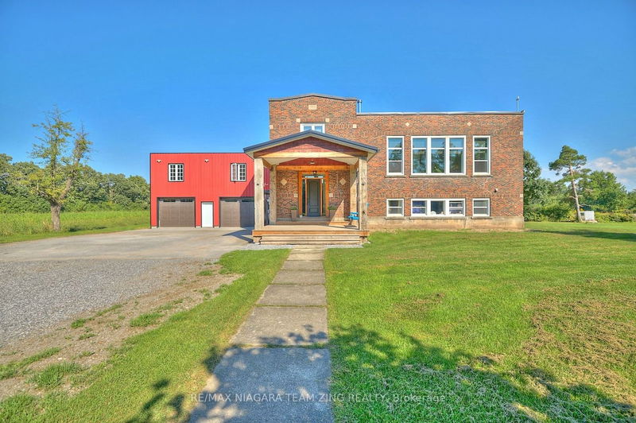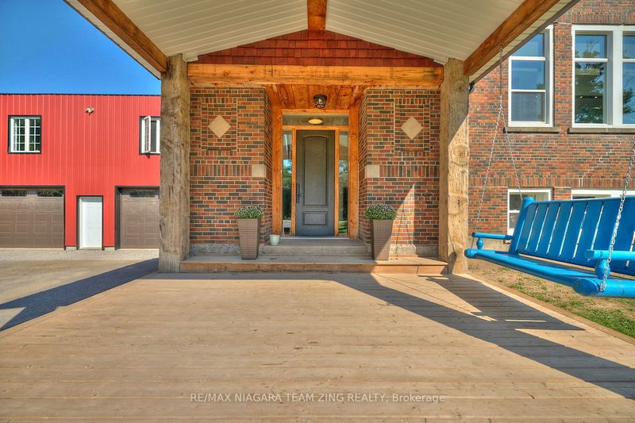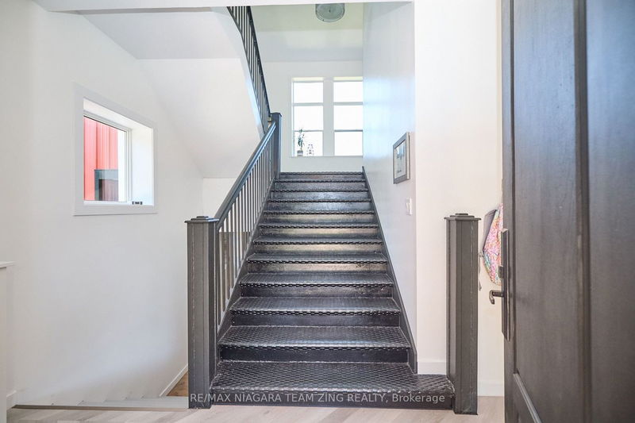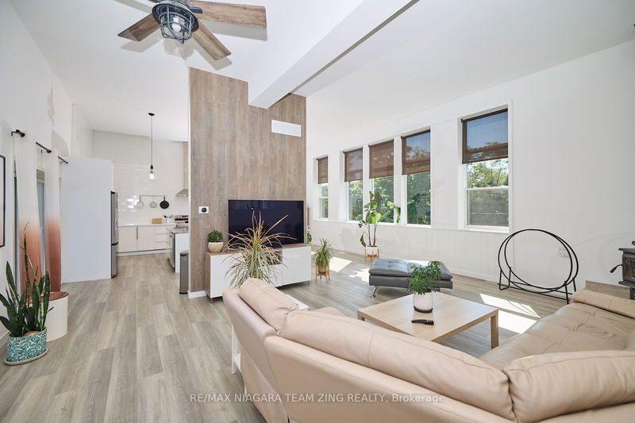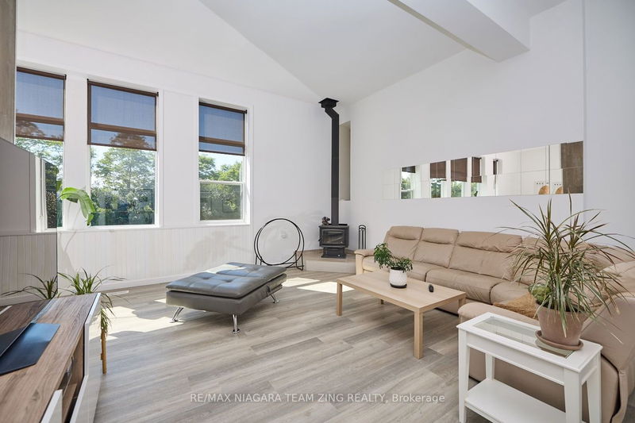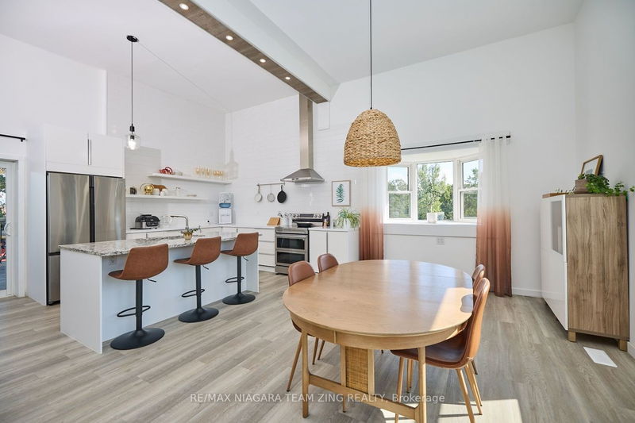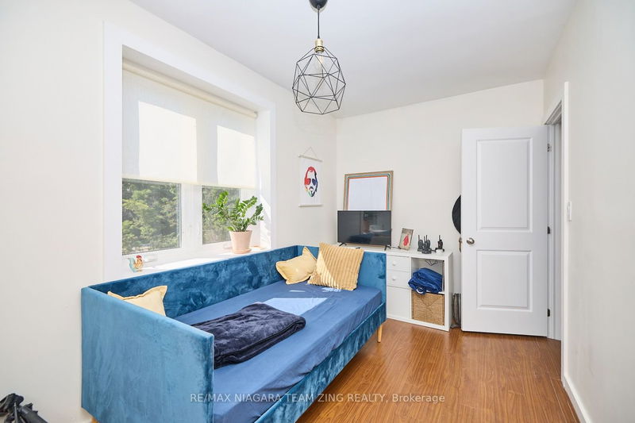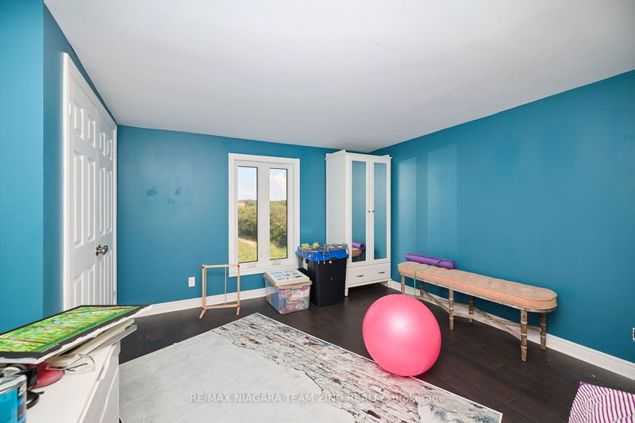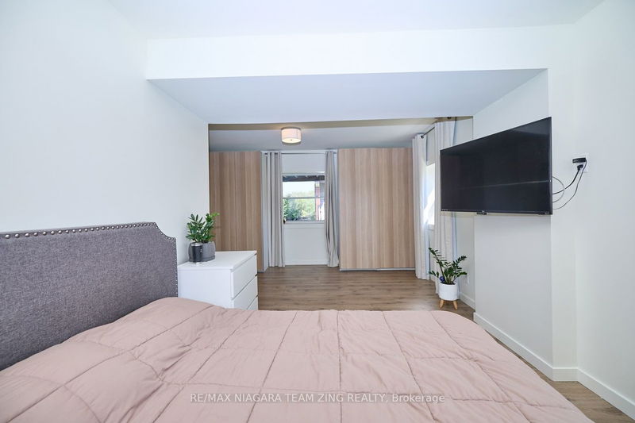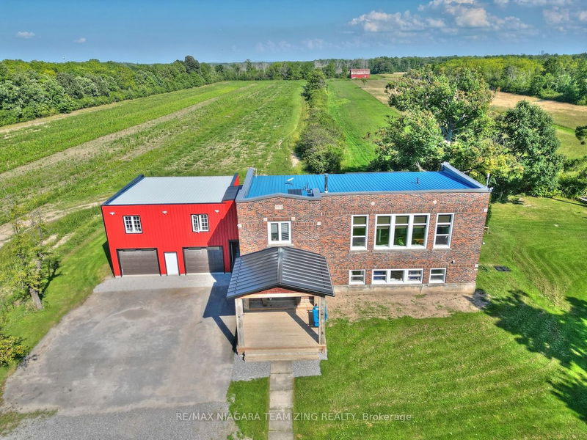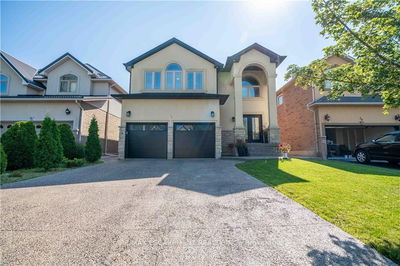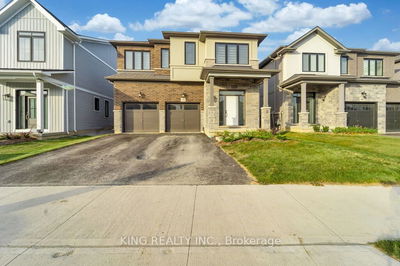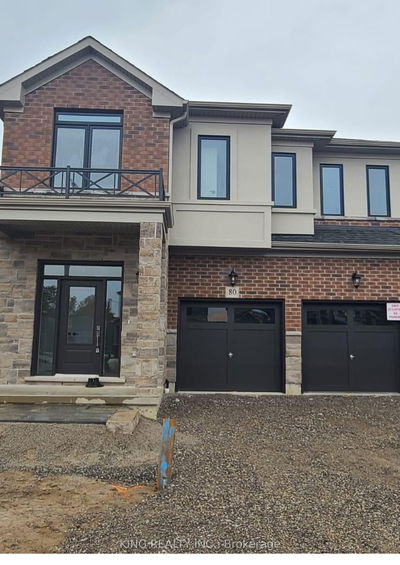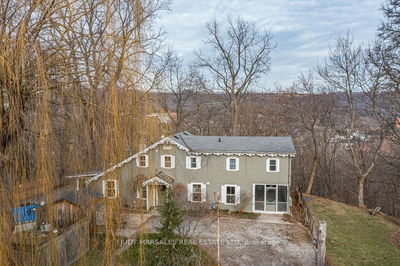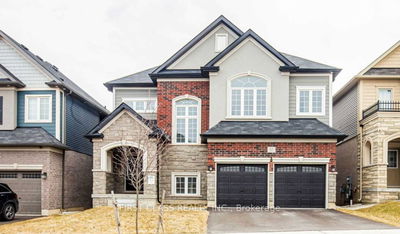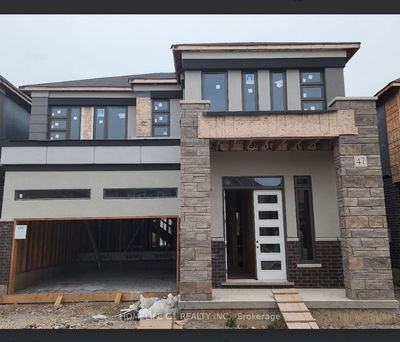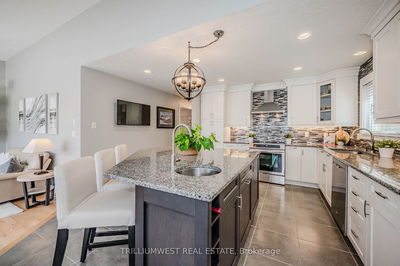Step into a piece of history, beautifully transformed into a modern haven, in this former schoolhouse nestled on a sprawling one-acre rural property. This unique residence seamlessly blends the charm of yesteryear with contemporary luxury, offering five bedrooms, two bathrooms, and an array of impressive features that will capture your heart. Impressive 12"x12" solid barn beams stand as majestic pillars on the front porch, adding a rustic touch to the exterior. As you enter the home, you'll be greeted by the grandeur of the original schoolhouse stairs in the foyer, serving as a reminder of the building's rich history. Fresh paint and new flooring throughout the home as well as a new kitchen, brings a modern touch while preserving the character of the original structure. The open concept layout with tall ceilings and abundant windows creates an inviting and airy atmosphere throughout the home. Sunlight pours in, filling every room with warmth and natural beauty. Start your day with the stunning morning sunrise through the kitchen's sliding doors, leading to a back elevated deck. The ground-level patio and expansive yard with pond offers the perfect spot for outdoor gatherings, barbecues, or simply relaxing in the tranquil surroundings. A shed with a convenient roll-up door provides ample storage for your tools and equipment. The massive double-car garage not only safeguards your vehicles and provides workshop space but also features a spacious rec room and two additional bedrooms upstairs with a separate entrance, perfect for guests or a home office. Located close to Fort Eries commercial district and QEW highway access at Bowen Rd, leading north to Niagara Falls and Toronto or south to the Peace Bridge to USA.
详情
- 上市时间: Tuesday, April 02, 2024
- 城市: Fort Erie
- 交叉路口: Located Between Hwy #3 (Garrison Rd) And Bowen Rd On The West Side Of Ridgemount.
- 客厅: 2nd
- 厨房: Sliding Doors, W/O To Balcony
- 挂盘公司: Re/Max Niagara Team Zing Realty - Disclaimer: The information contained in this listing has not been verified by Re/Max Niagara Team Zing Realty and should be verified by the buyer.

