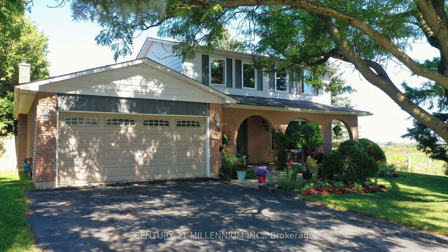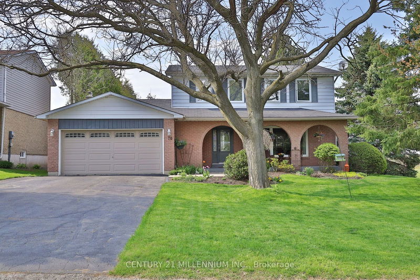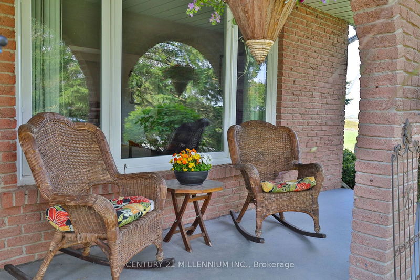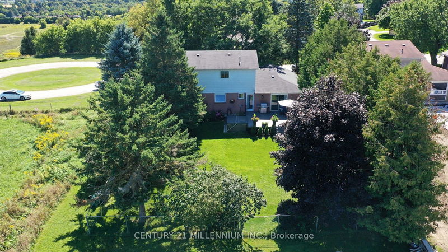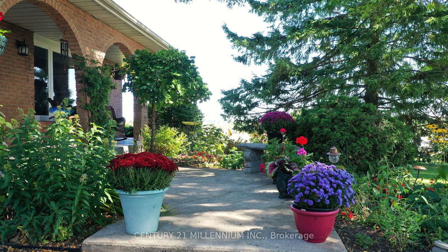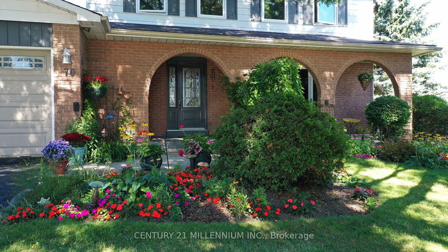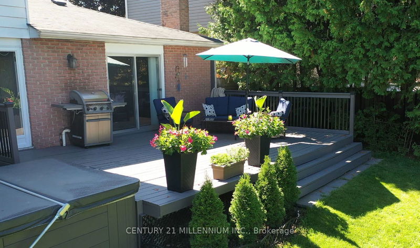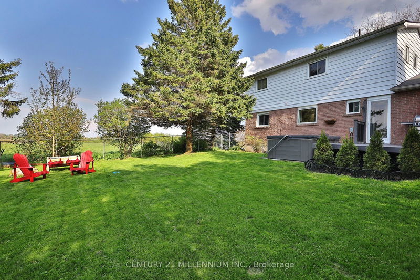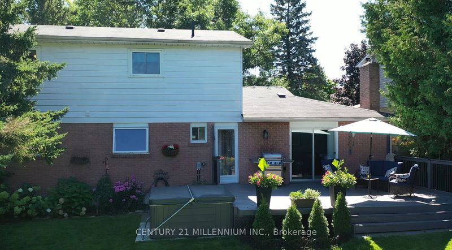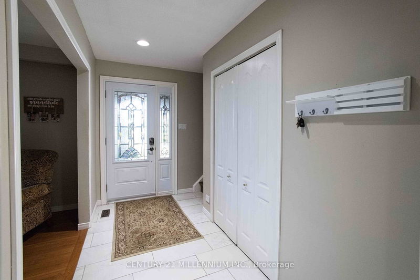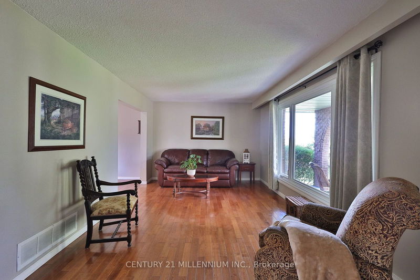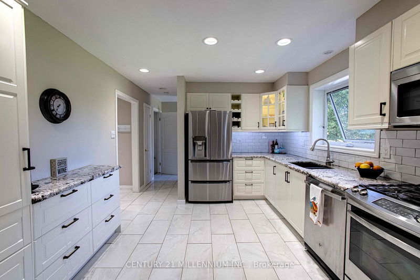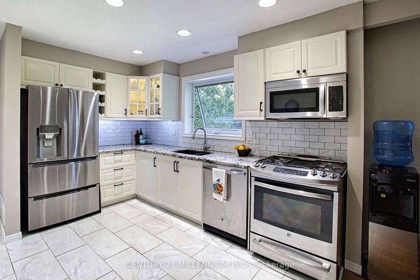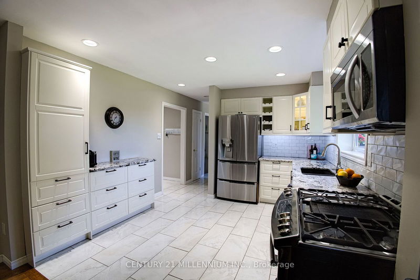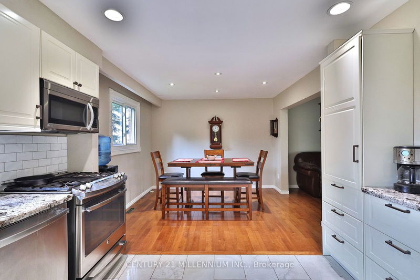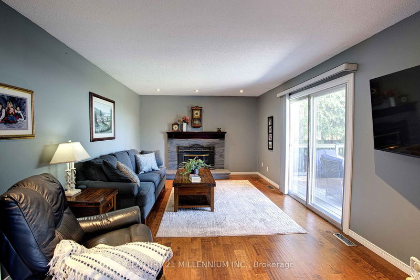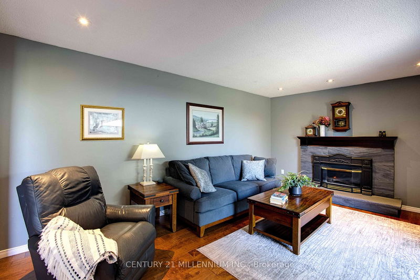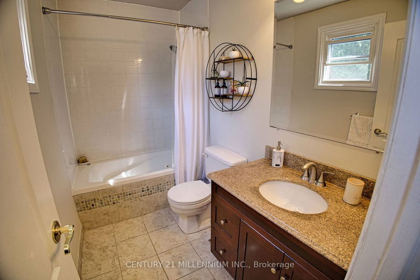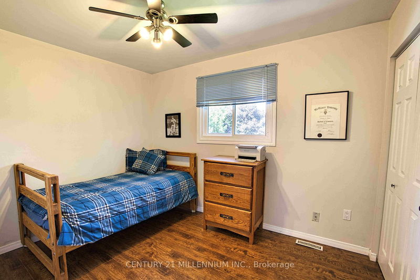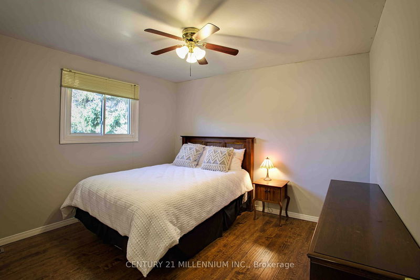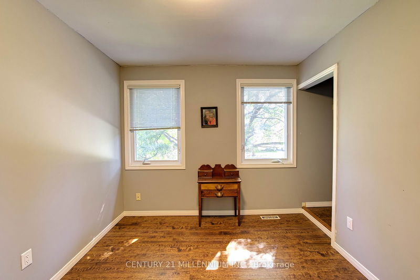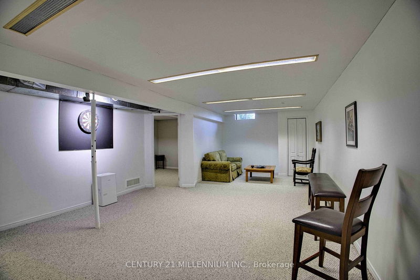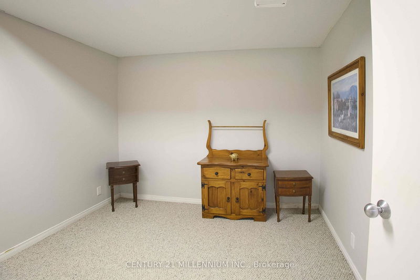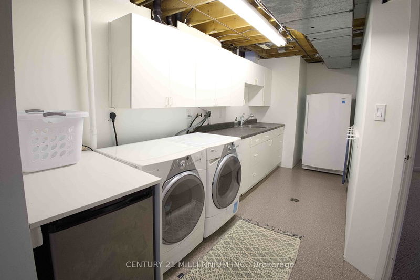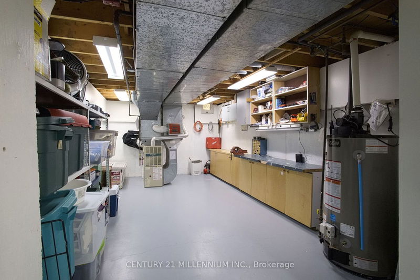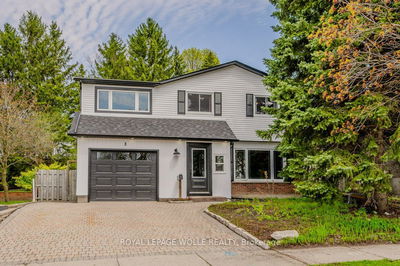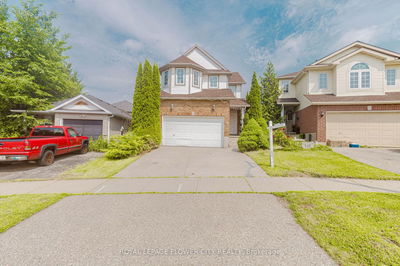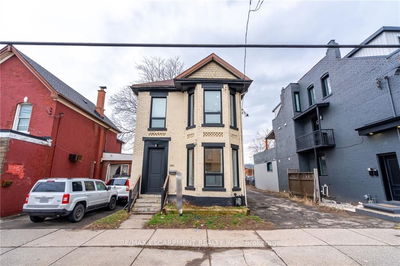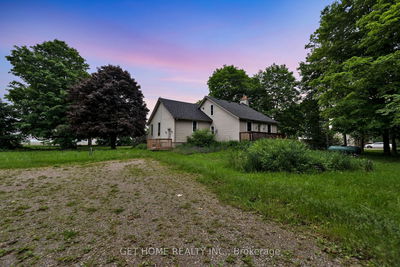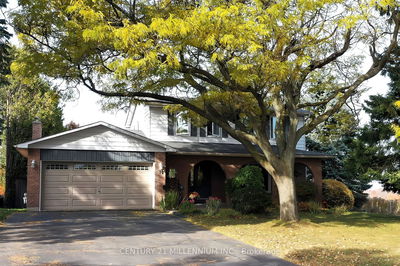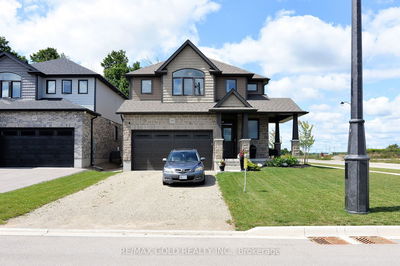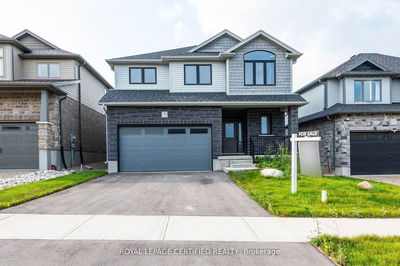This fantastic 4 Bedroom Grand Valley home is ready for your growing family! Just a short walk to the public school, recreation center & all of downtown amenities. Located in a lovely established neighborhood, this 4 bedroom home is sure to impress! Enjoy summer evenings on the front covered verandah overlooking a beautiful landscaped front with mature trees & gardens. Parking for at least 4 cars plus an attached 2 car garage. This home and property is very well cared for and shows pride of ownership. Walk in to a large foyer with ceramic floor through to a modern kitchen with granite counters, ample cupboard space, stainless steel appliances & combined with the dining area. The formal front living room has hardwood floors and a newer large south facing picture window. The main floor family room is cozy and inviting with a gas fireplace, hardwood floors & walk-out to a large deck and gorgeous back yard. Relax after work and enjoy a soak in the hot tub. The Lower Level is completely finished with a large rec-room, office or home gym room, laundry room, utility/workshop & 5 x 28 foot cold room.
详情
- 上市时间: Monday, May 13, 2024
- 3D看房: View Virtual Tour for 70 Luther Road
- 城市: East Luther Grand Valley
- 社区: Grand Valley
- 交叉路口: County Road 25 & Luther Road
- 详细地址: 70 Luther Road, East Luther Grand Valley, L9W 5R1, Ontario, Canada
- 客厅: Picture Window, Hardwood Floor
- 厨房: Granite Counter, B/I Dishwasher, Ceramic Floor
- 家庭房: Gas Fireplace, Walk-Out, Hardwood Floor
- 挂盘公司: Century 21 Millennium Inc. - Disclaimer: The information contained in this listing has not been verified by Century 21 Millennium Inc. and should be verified by the buyer.

