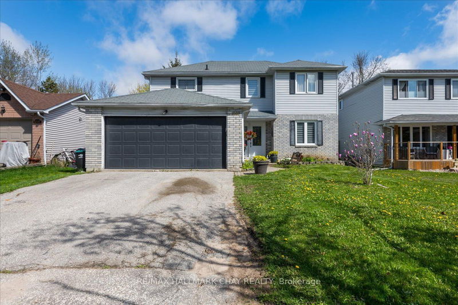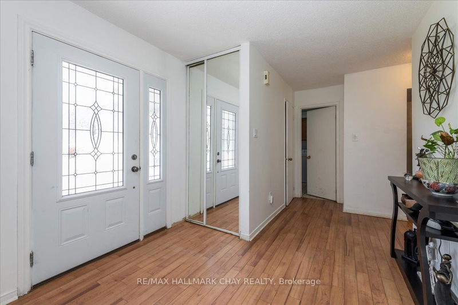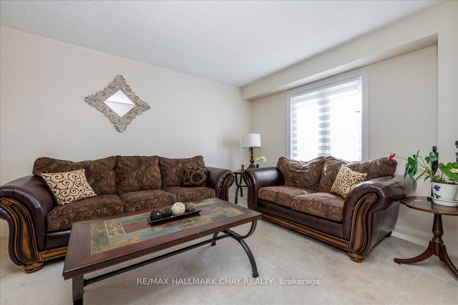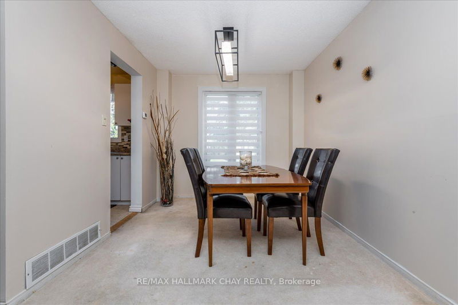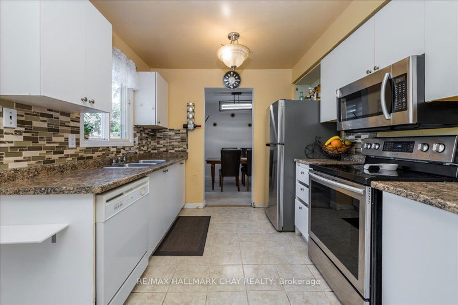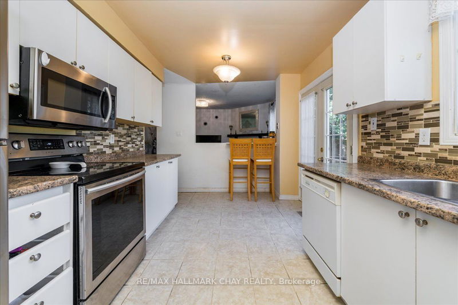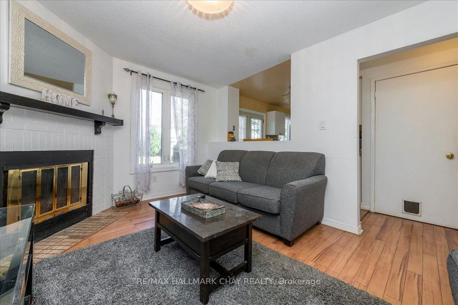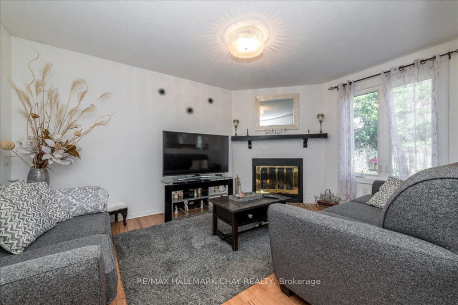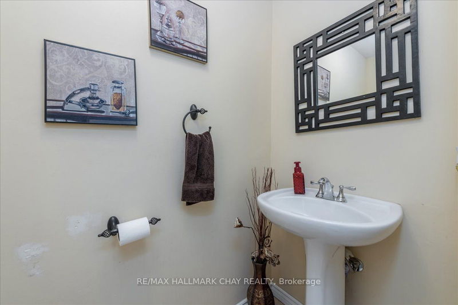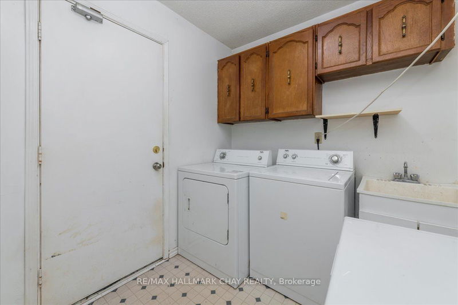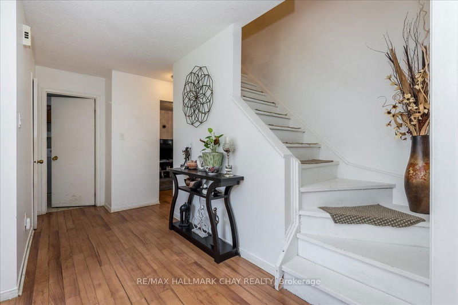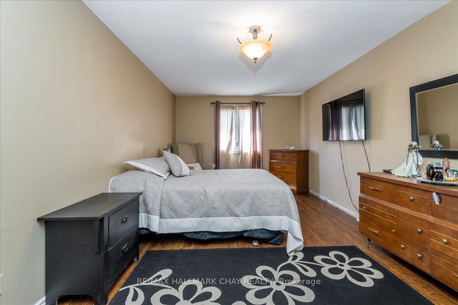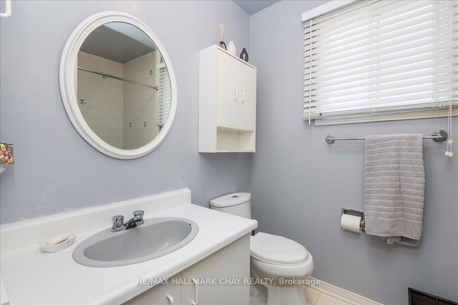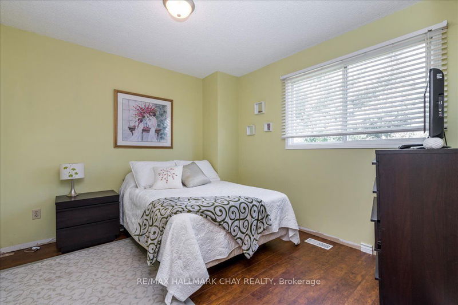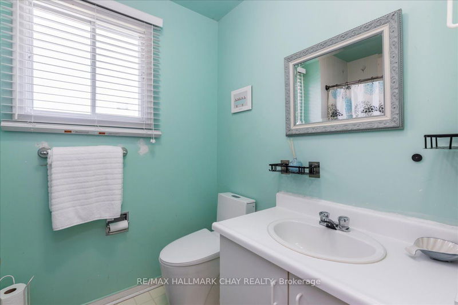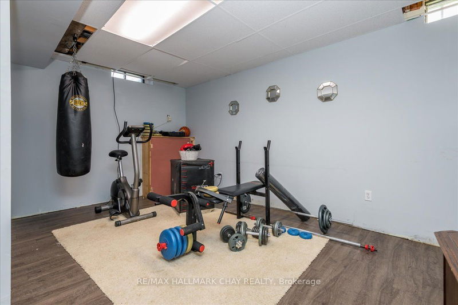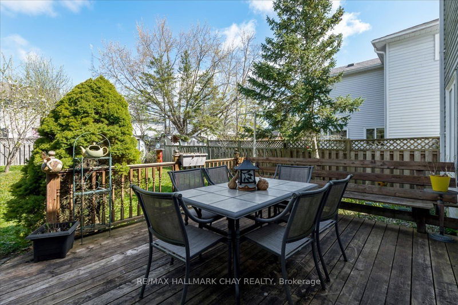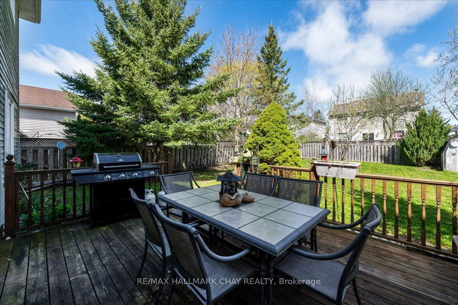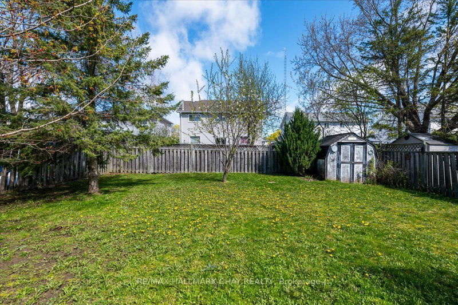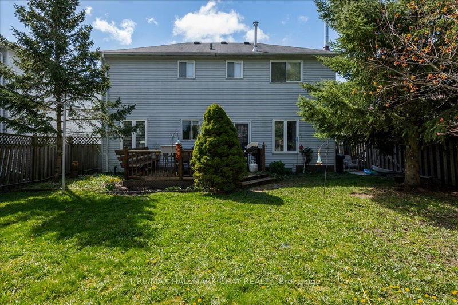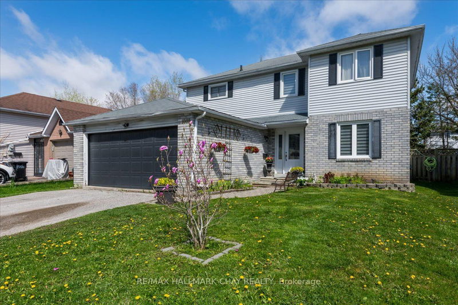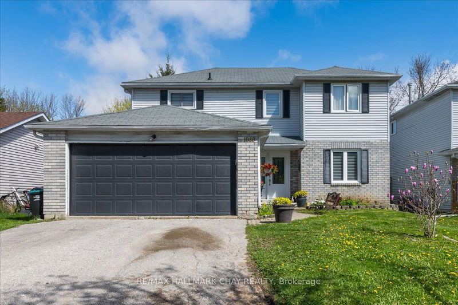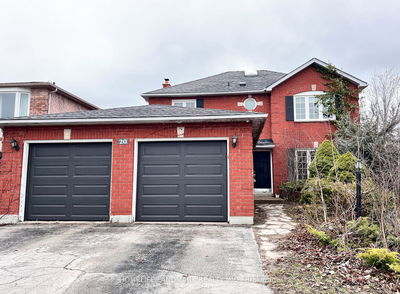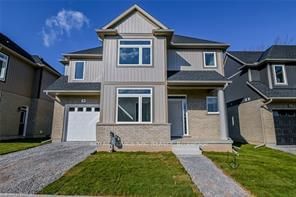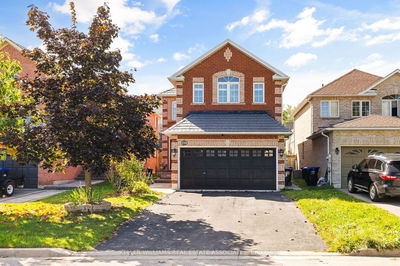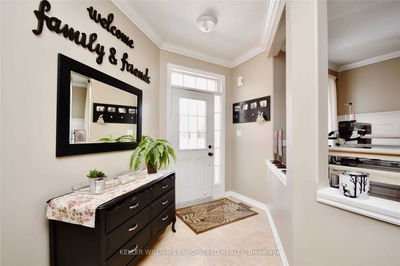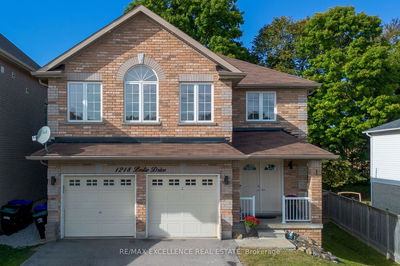Nestled in a serene neighborhood in Innisfil, this spacious two-story home offers an excellent opportunity for those looking to customize their dream home. With 4 bedrooms and 2.5 bathrooms, the property boasts a functional layout that accommodates both large families and entertainers alike. The ground floor features a welcoming entryway that leads into a generously sized living room/dining room combination, perfect for gatherings and family activities. The kitchen, while spacious , will benefit from modern updates to truly make it the heart of the home. The cozy main floor family room features a wood burning fireplace. The home also features a laundry room and a guest powder room on the main floor. Upstairs, the primary bedroom offers a peaceful retreat, complete with an en-suite bathroom and walk-in closet. Three additional bedrooms share a full bathroom, each room offering comfortable living space with potential for personalization. Additional highlights include a double size garage that is insulated and heated and 4 vehicle parking in the driveway. The private yard is fully fence with ample mature trees for added privacy. While this home may require updating, it is a blank canvas waiting for the right owner to infuse it with style and modern comforts. This property represents a fantastic opportunity for those with a vision to create a personalized living space in a desirable location.
详情
- 上市时间: Thursday, May 02, 2024
- 3D看房: View Virtual Tour for 1018 Maclean Street
- 城市: Innisfil
- 社区: Alcona
- 交叉路口: St. Johns Rd To Anna Maria To Maclean
- 详细地址: 1018 Maclean Street, Innisfil, L9S 1V8, Ontario, Canada
- 客厅: Main
- 厨房: Main
- 家庭房: Main
- 挂盘公司: Re/Max Hallmark Chay Realty - Disclaimer: The information contained in this listing has not been verified by Re/Max Hallmark Chay Realty and should be verified by the buyer.

