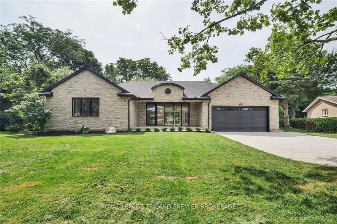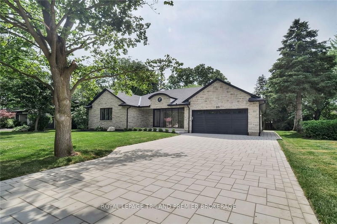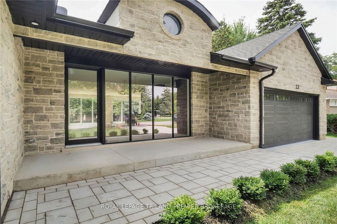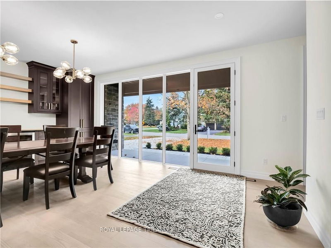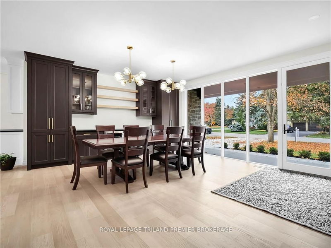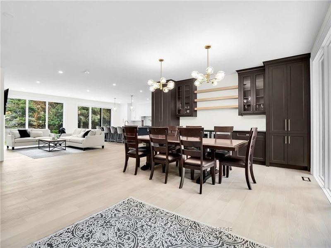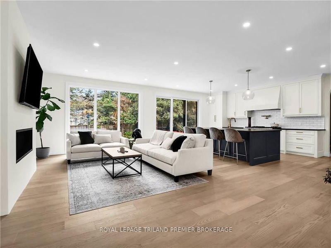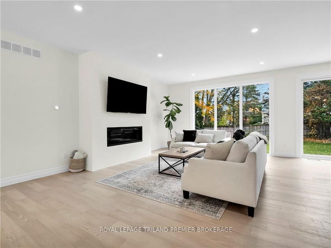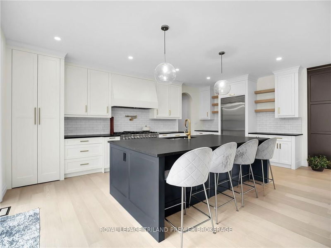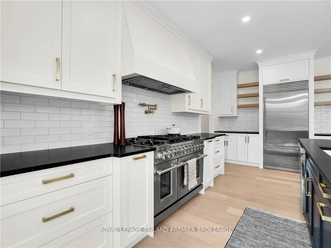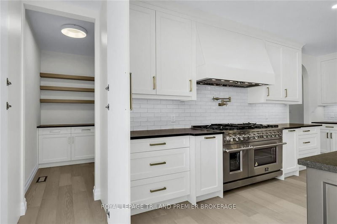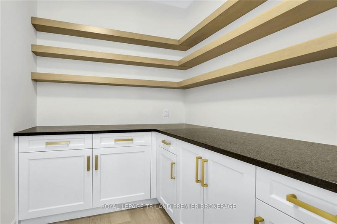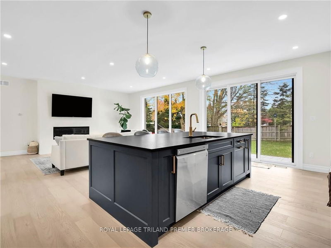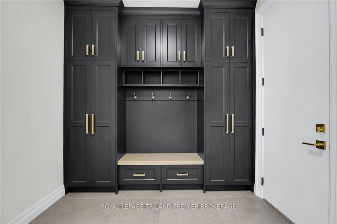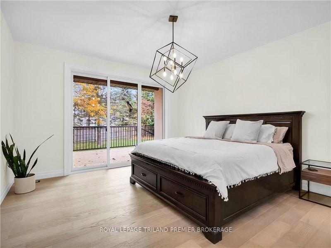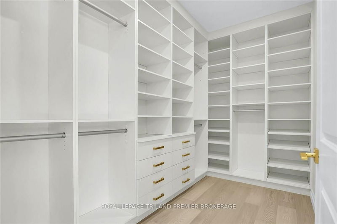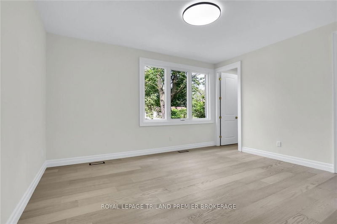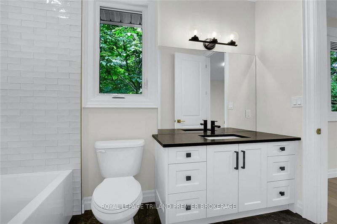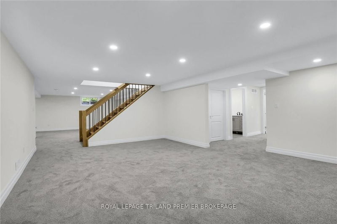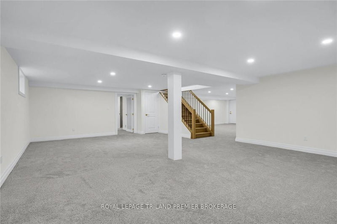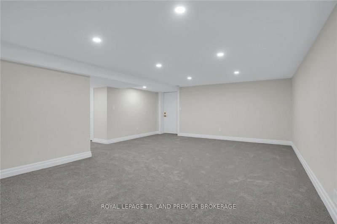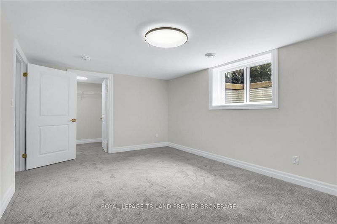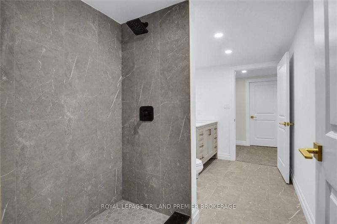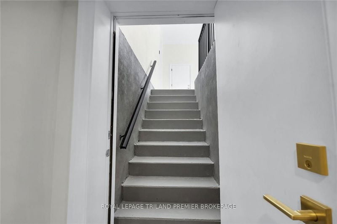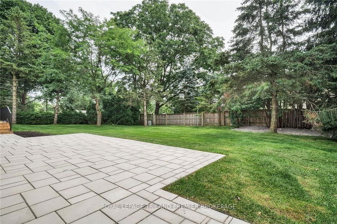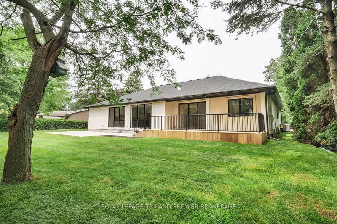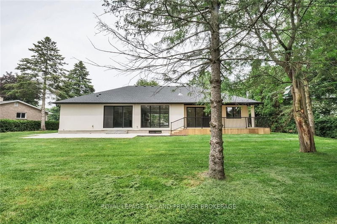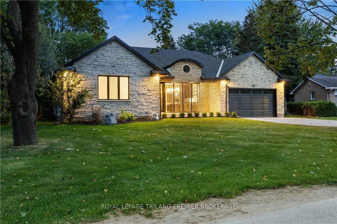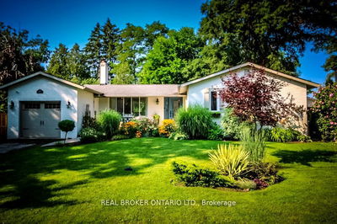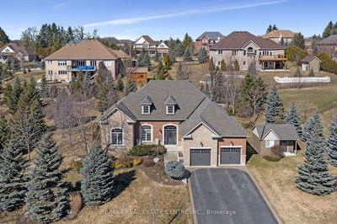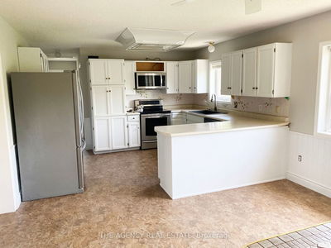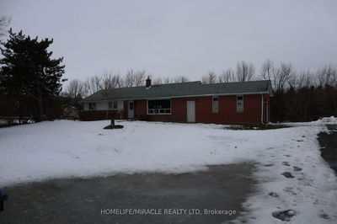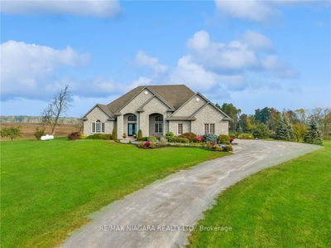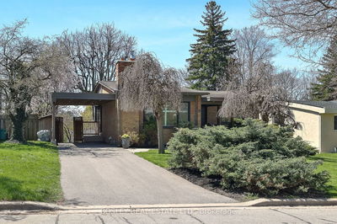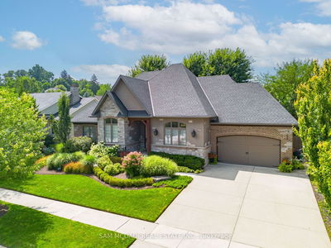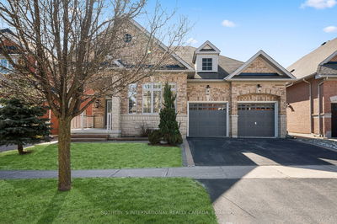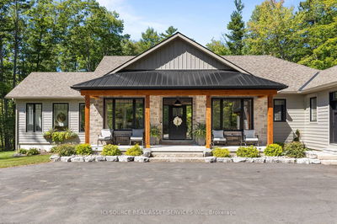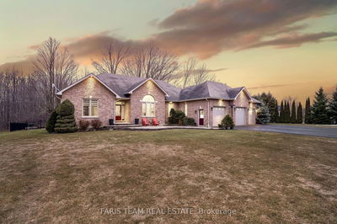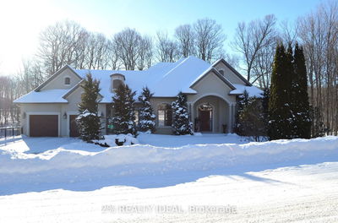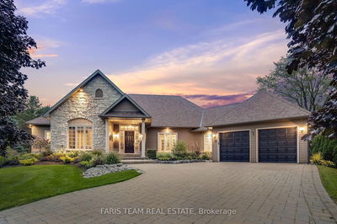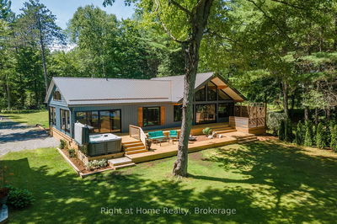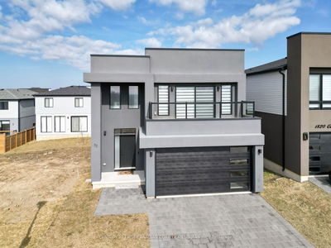NEWLY EXTENDED AND RENOVATED! This late 60's bungalow got a complete makeover including a generous extension! Located in desirable North London's Uplands neighbourhood, on a large lot surrounded by mature trees. Enter through the front door into the bright and expansive open concept main level with soaring 9' ceilings. The main level is perfect for entertaining featuring great room with 60'' linear gas fireplace; dining room with 2 wine fridges, custom buffet, cabinets and display shelving; generous kitchen with custom cabinetry, dual fuel 48'' range, built in fridge, textured granite countertops, island with breakfast bar, large hidden pantry and sliding door access to the private backyard with interlock patio and BBQ gas line; main floor laundry room with sink and custom cabinetry; mud room with custom cabinetry and cubbies; convenient 2-piece powder room; Primary suite with walk-in closet and 5-piece ensuite with luxurious stand alone tub, double sinks and tiled shower with glass enclosure; and two bedrooms sharing a Jack and Jill bathroom. The fully finished lower level boasts 2 additional bedrooms, full bathroom, recreation room and workout/playroom/theatre room all accessible by separate entrance from the garage. Enjoy your morning coffee on your private deck off the primary suite, on the quiet rear patio, or on the generous front porch overlooking the treelined neighbourhood. Loaded with premium materials: hardwood flooring throughout main level, over $78k in Del Piore Cabinetry, elegant gold fixtures throughout, interlock driveway, pathway and rear patio, upgraded stone front facade, 3 exterior sides in stucco, pot lights throughout, and more! You cant miss out on this amazing opportunity to have a fully updated home in beautiful Uplands. Roof, Plumbing, Electrical, Sump Pump, Interior/Exterior finishes, Well, Septic all 2023.
详情
- 上市时间: Tuesday, May 07, 2024
- 3D看房: View Virtual Tour for 23 Redford Road
- 城市: London
- 社区: North B
- Major Intersection: NEAR UPLANDS AND RICHMOND
- 详细地址: 23 Redford Road, London, N5X 3V5, Ontario, Canada
- 厨房: Hardwood Floor, Sliding Doors, Pantry
- 挂盘公司: Royal Lepage Triland Premier Brokerage - Disclaimer: The information contained in this listing has not been verified by Royal Lepage Triland Premier Brokerage and should be verified by the buyer.

