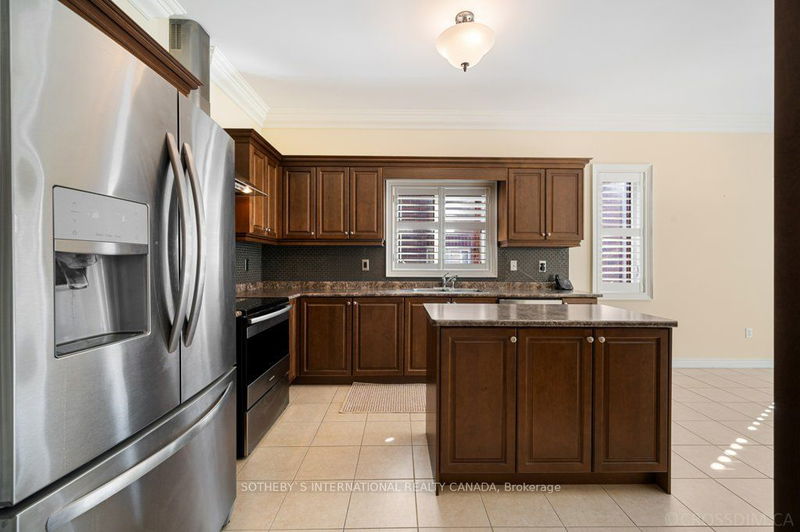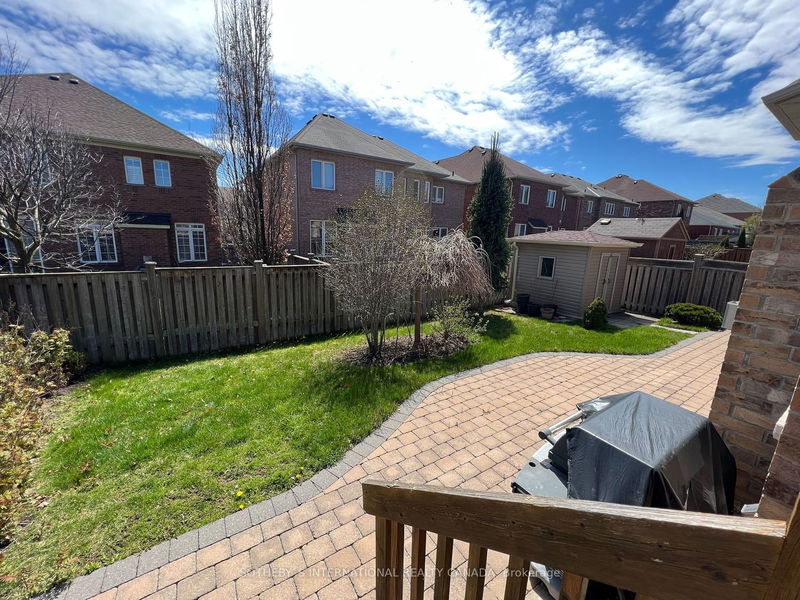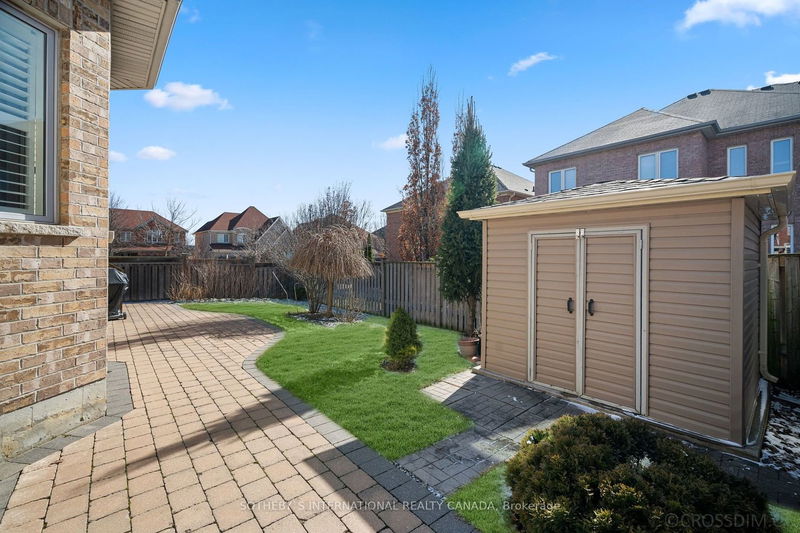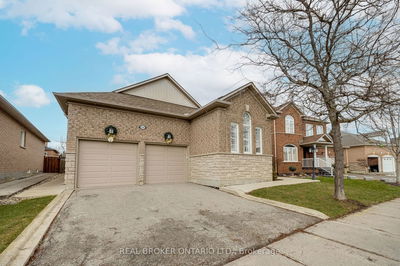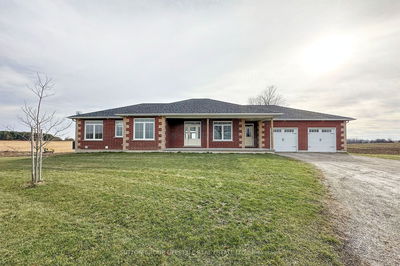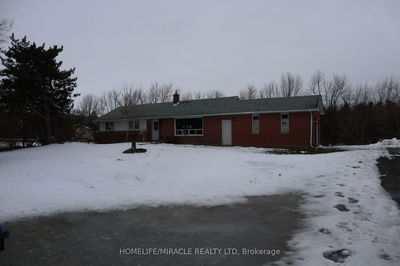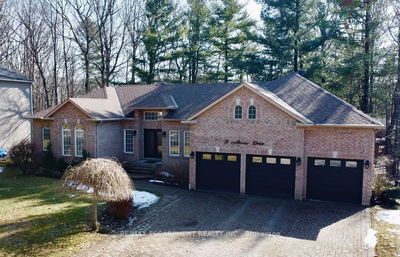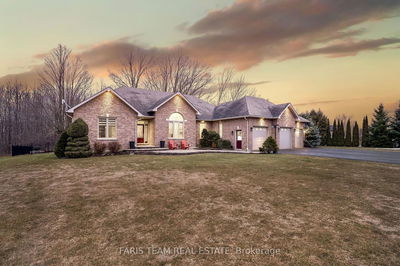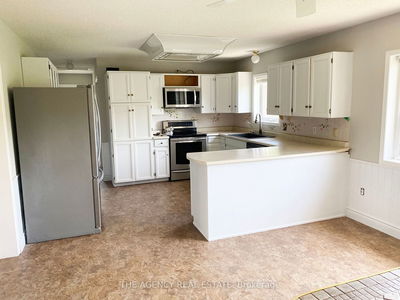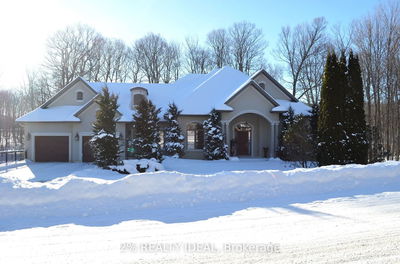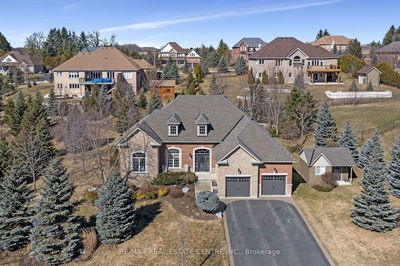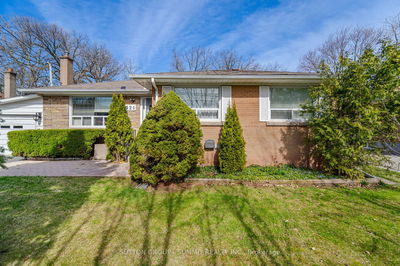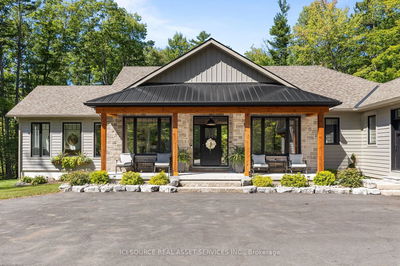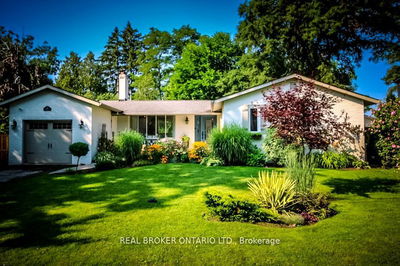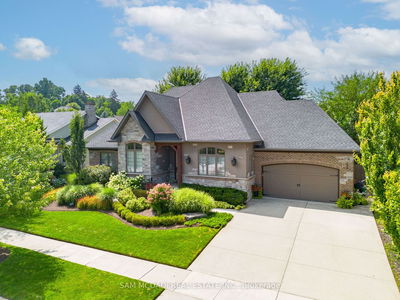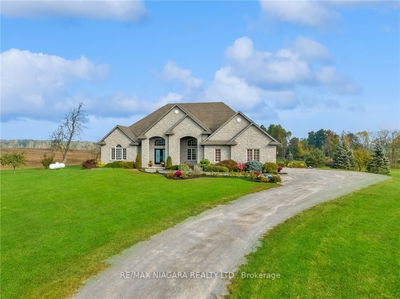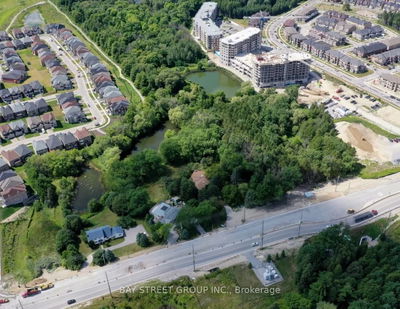Immaculate detached bungalow in sought after Bayview Meadows. Renovated 1,970 sq ft bright and spacious rooms, walk-out from breakfast room to lovely private garden. Additional 2000 sq ft open and high living space in the lower. Close to 404, steps to shopping plaza, theatre, public transportation, schools, conservation area with hiking trails. The perfect home in a most prestigious part of Aurora.
详情
- 上市时间: Wednesday, April 24, 2024
- 3D看房: View Virtual Tour for 65 Eakins Drive
- 城市: Aurora
- 社区: Bayview Northeast
- 交叉路口: Bayview & Wellington
- 详细地址: 65 Eakins Drive, Aurora, L4G 0G8, Ontario, Canada
- 客厅: Hardwood Floor, Coffered Ceiling, Combined W/Dining
- 厨房: Stainless Steel Appl, Tile Floor, Crown Moulding
- 家庭房: Gas Fireplace, Hardwood Floor, Cathedral Ceiling
- 挂盘公司: Sotheby`S International Realty Canada - Disclaimer: The information contained in this listing has not been verified by Sotheby`S International Realty Canada and should be verified by the buyer.






