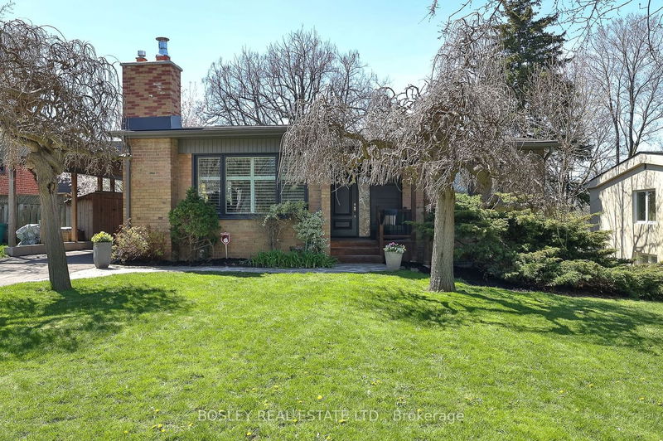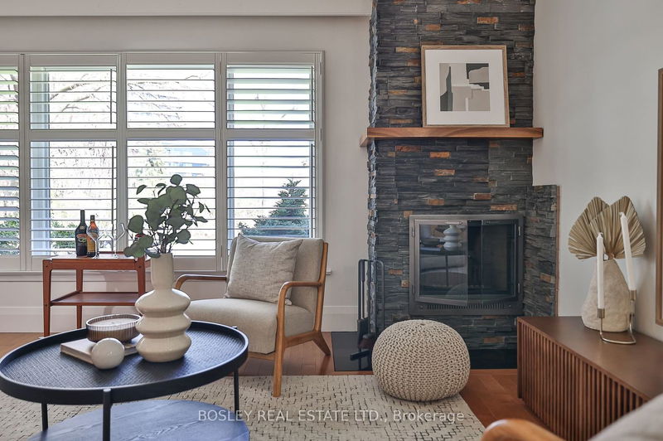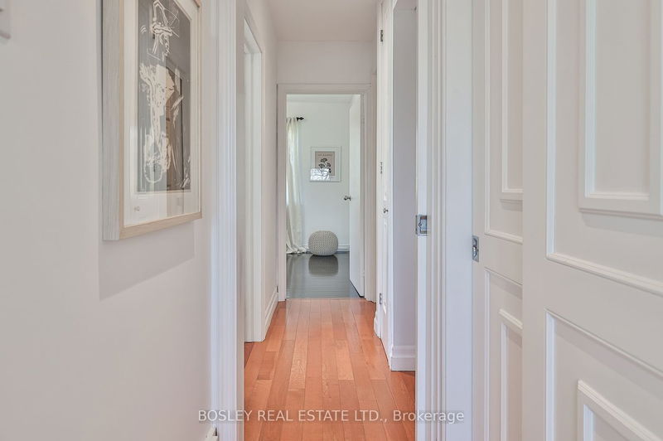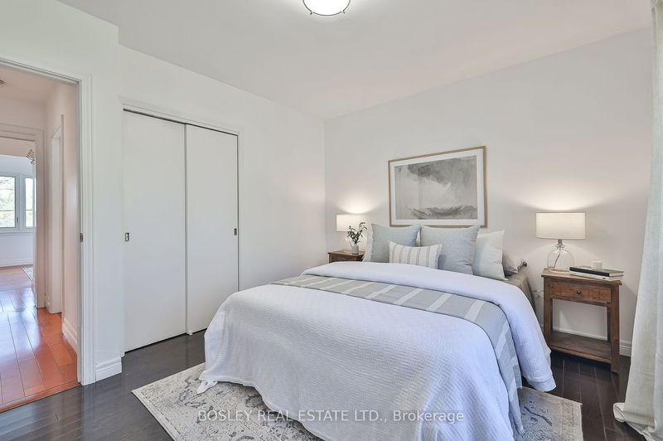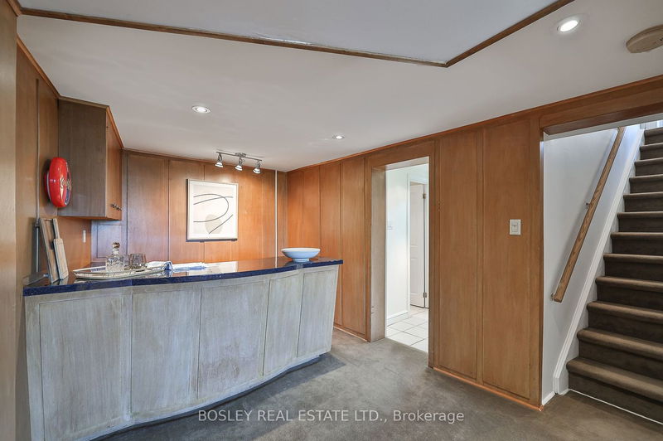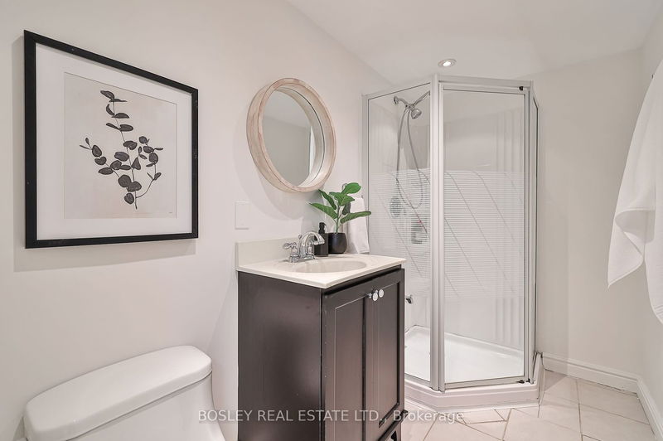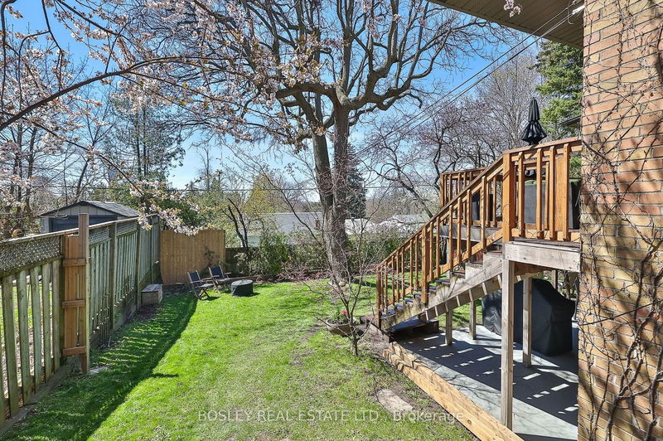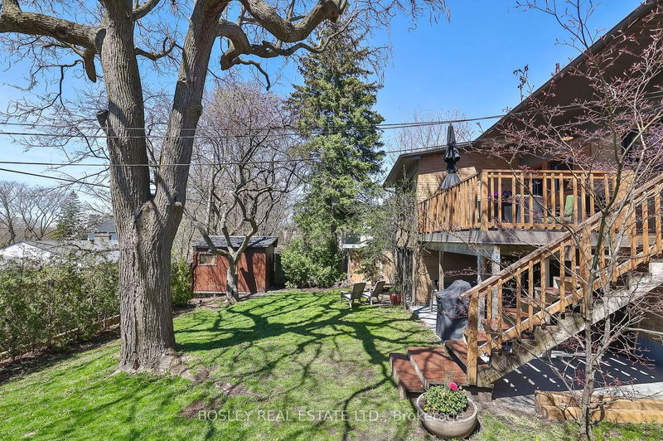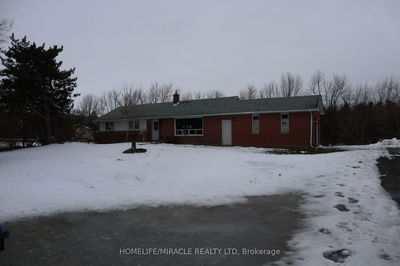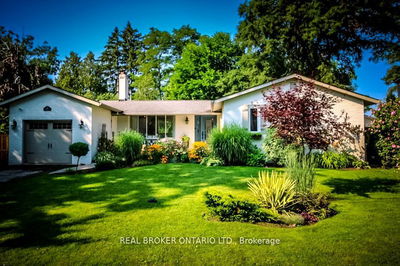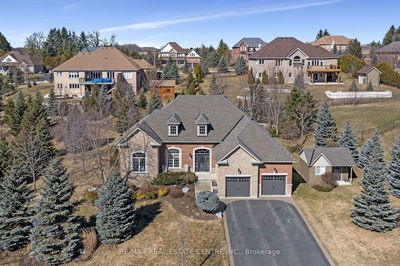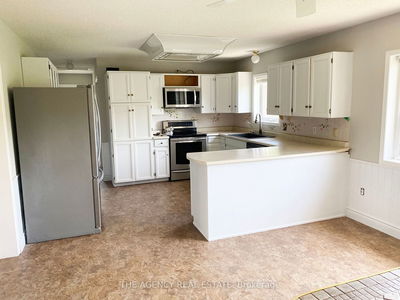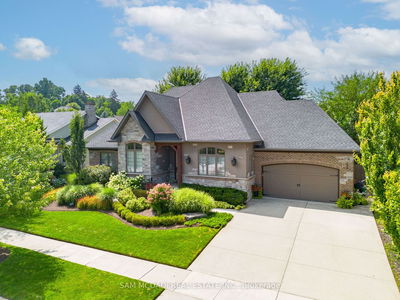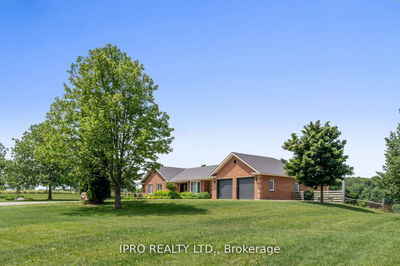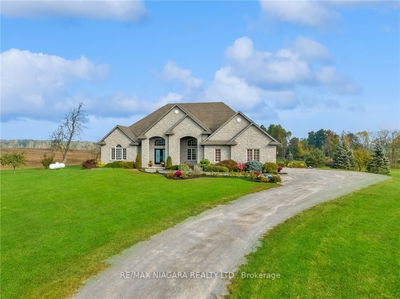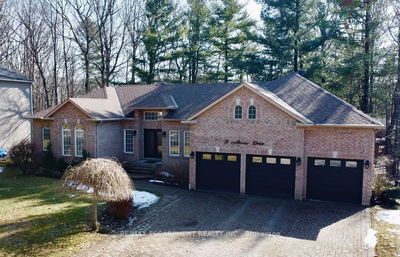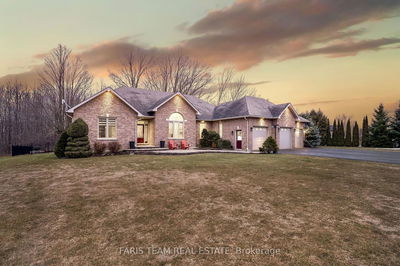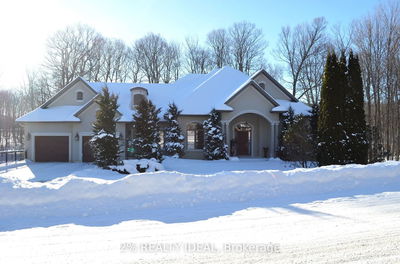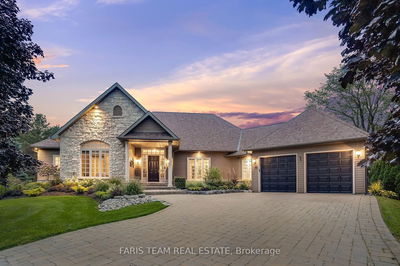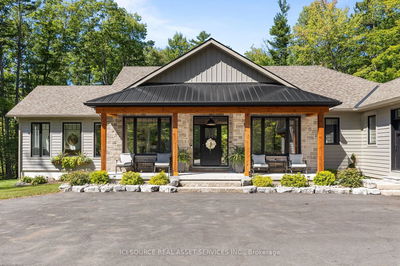DON MILLS CHARMER! Experience serene living in this exquisite 2 level mid century bungalow on an expansive 60 by 105 foot lot nestled high atop Cottonwood Drive in this prestigious neighbourhood South of Lawrence. Boasting a commanding position with southern city views, this residence offers an unparalleled blend of sophistication and natural beauty. As you enter, you will be greeted by a handy mudroom, gleaming hardwood, spacious principal rooms, a dramatic cathedral ceiling, brick wood burning fireplace, 3 bright and generous bedrooms, renovated kitchen featuring stainless appliances, granite and plenty of storage and Renewal by Anderson windows that flood the space with natural light. Have a coffee in the A.M. or entertain your friends and family on the new wooden deck overlooking the treed oasis. Feeling more like a backsplit, you go down to an impressive lower level offering good height above grade to a generous rec room, built-in bar and gas fireplace that flows seamlessly through a walk out to the gardens and further lounge areas ideal for hosting gatherings. 2 more bedrooms/office and a 3 piece bathroom with separate laundry room highlite the home. Every detail has been carefully considered, with updated mechanics, roof, wiring and double brick construction/insulation ensuring comfort and convenience throughout the home. Private drive for up to 4 cars with lighted carport. This urban beauty is conveniently located near excellent schools, parks, shops, transit and so much more yet the tranquil ambiance makes it feel like a private retreat in the countryside. DON'T MISS THIS RARE OPPORTUNITY TO OWN A PIECE OF PARADISE IN THE HEART OF THE CITY!
详情
- 上市时间: Monday, April 29, 2024
- 3D看房: View Virtual Tour for 77 Cottonwood Drive
- 城市: Toronto
- 社区: Banbury-Don Mills
- 详细地址: 77 Cottonwood Drive, Toronto, M3C 2B3, Ontario, Canada
- 客厅: Brick Fireplace, Hardwood Floor, Cathedral Ceiling
- 厨房: Renovated, Stainless Steel Appl, Bay Window
- 挂盘公司: Bosley Real Estate Ltd. - Disclaimer: The information contained in this listing has not been verified by Bosley Real Estate Ltd. and should be verified by the buyer.


