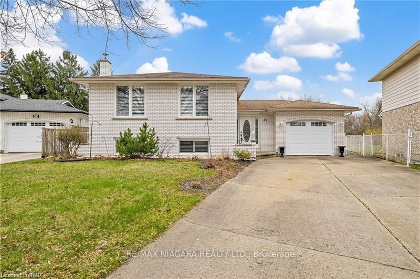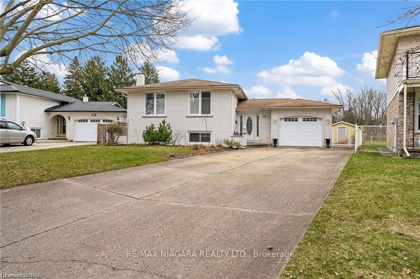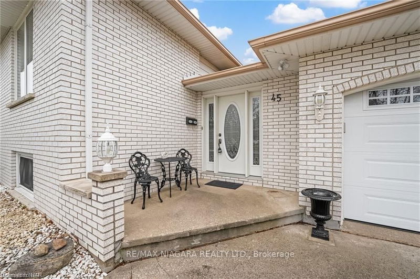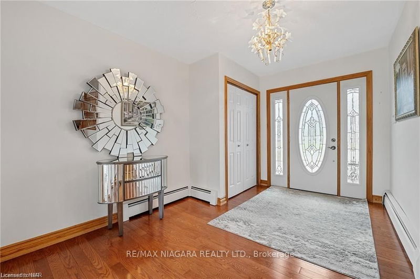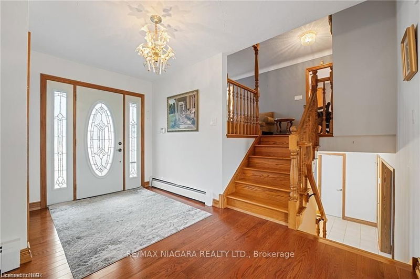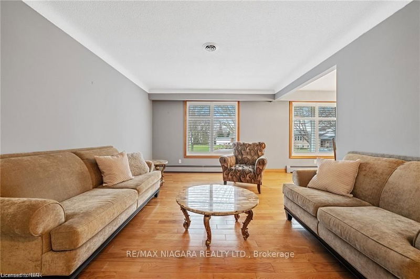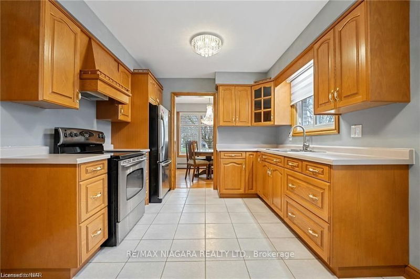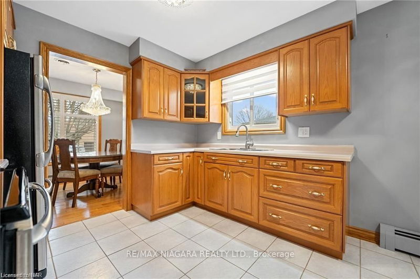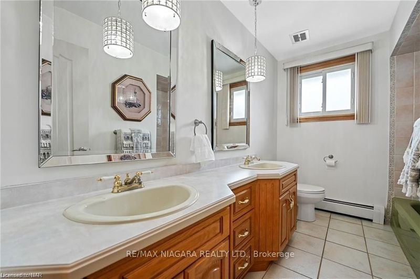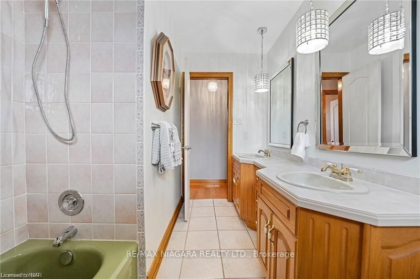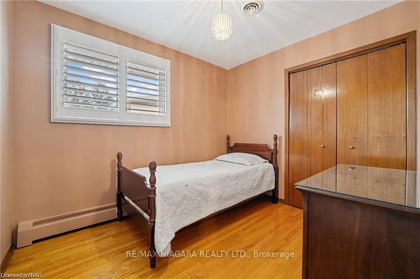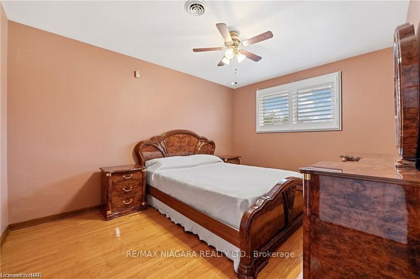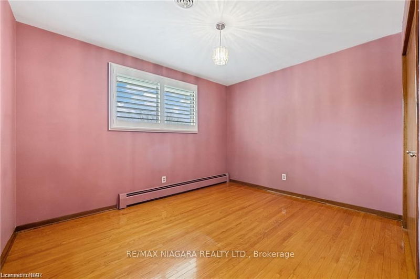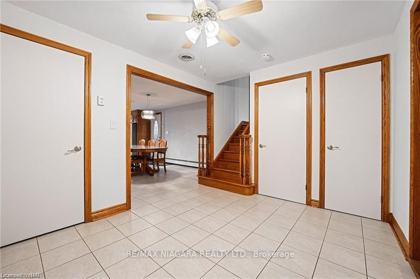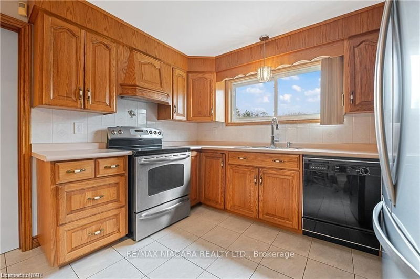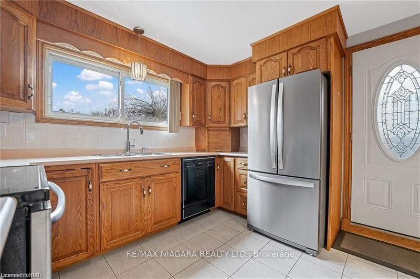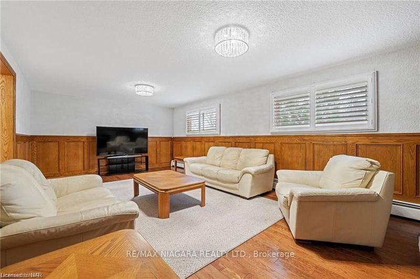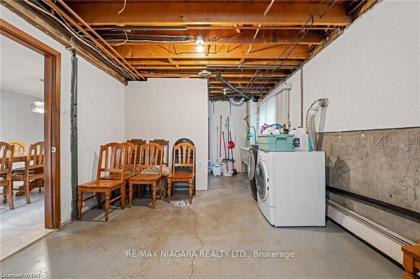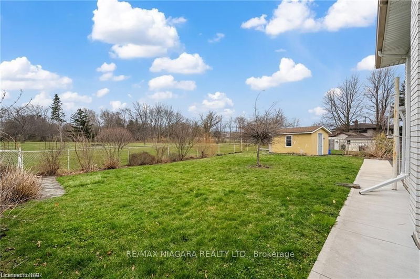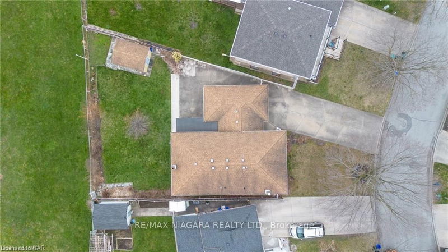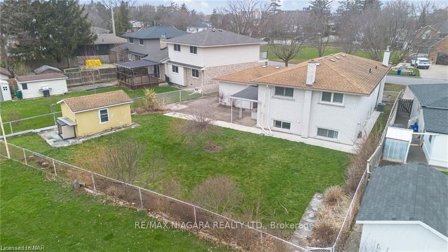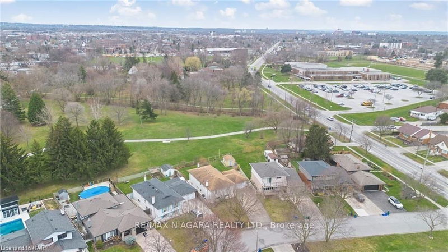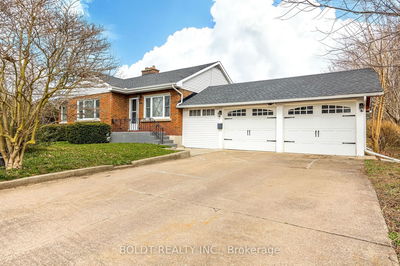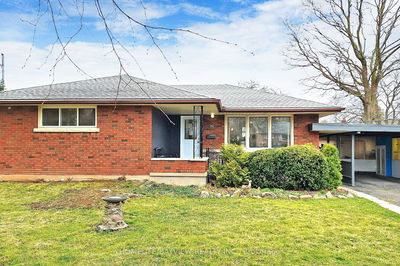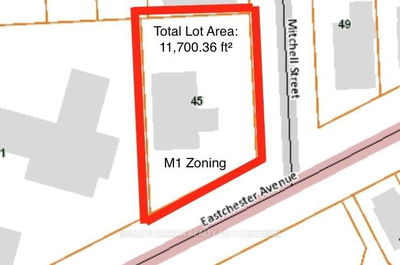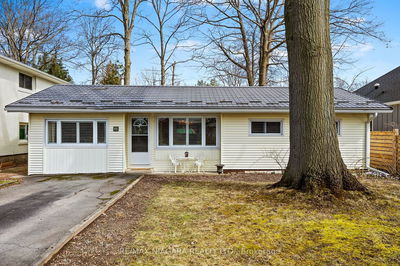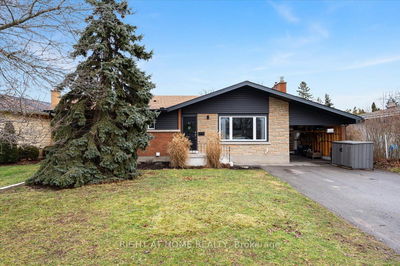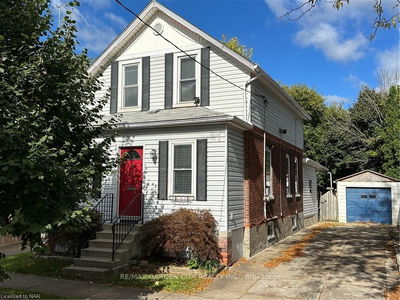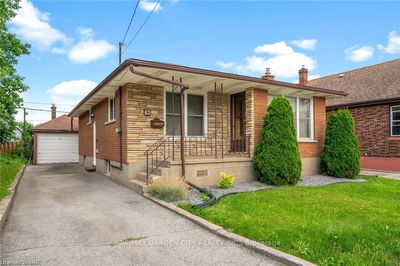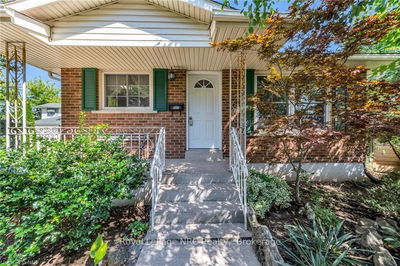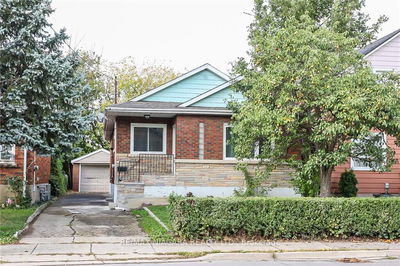Welcome to 45 Meadowbrook, nestled in the sought-after north end of St. Catharines. This charming 3- bedroom, 2-bathroom bungalow offers a perfect blend of comfort and functionality, including a versatile inlaw suite. Enjoy the privacy of a fully fenced yard with no rear neighbours, complemented by a 1-car garage and a spacious double-wide driveway. As you step inside, you'll be greeted by a generous foyer boasting ample closet space. The main floor showcases an inviting open-concept living and dining area, accentuated by large windows that flood the space with natural light. Elegant light fixtures adorn the home, adding a touch of sophistication to the ambiance. The kitchen is a chef's dream, featuring stainless steel appliances, abundant cupboard and countertop space, and an additional dining area perfect for family meals or entertaining guests. A luxurious 5-piece bathroom on the main level boasts his and hers sinks, while three generously sized bedrooms offer ample closet space for all your storage needs. The lower level of this home features a selfcontained in-law suite, complete with a secondary kitchen, dining area, living room, and a separate laundry room for added convenience. This versatile space offers endless possibilities for extended family, guests, or potential rental income. Outside, the backyard is a haven for both kids and pets, providing plenty of room to roam and play. With a fully fenced yard, no rear neighbours, and an additional storage shed, this property truly has it all. Don't miss out on the opportunity to make this beautiful house your forever home!
详情
- 上市时间: Friday, May 03, 2024
- 城市: St. Catharines
- 交叉路口: Niagara St - Meadowbrook Cres
- 详细地址: 45 Meadowbrook Crescent, St. Catharines, L2M 7G8, Ontario, Canada
- 厨房: Main
- 客厅: Main
- 厨房: Main
- 挂盘公司: Re/Max Niagara Realty Ltd. - Disclaimer: The information contained in this listing has not been verified by Re/Max Niagara Realty Ltd. and should be verified by the buyer.

