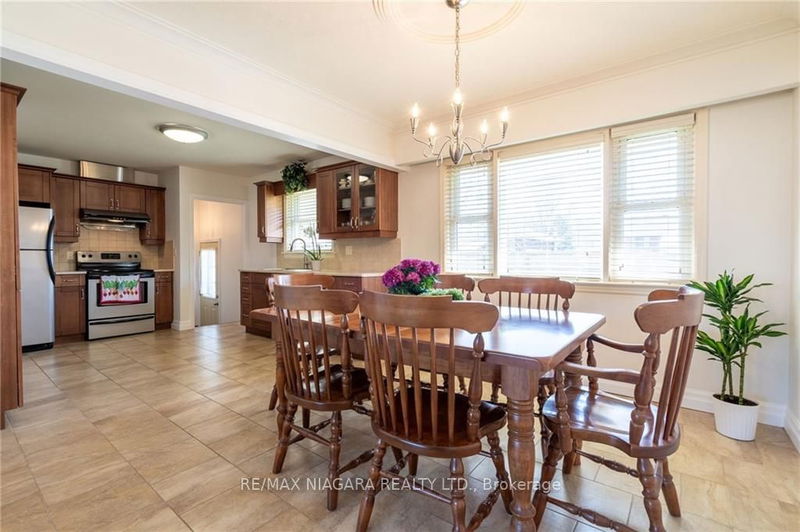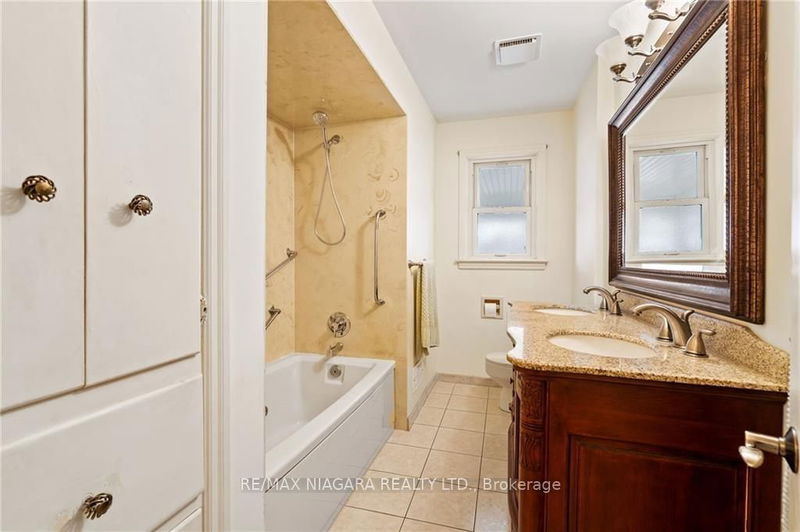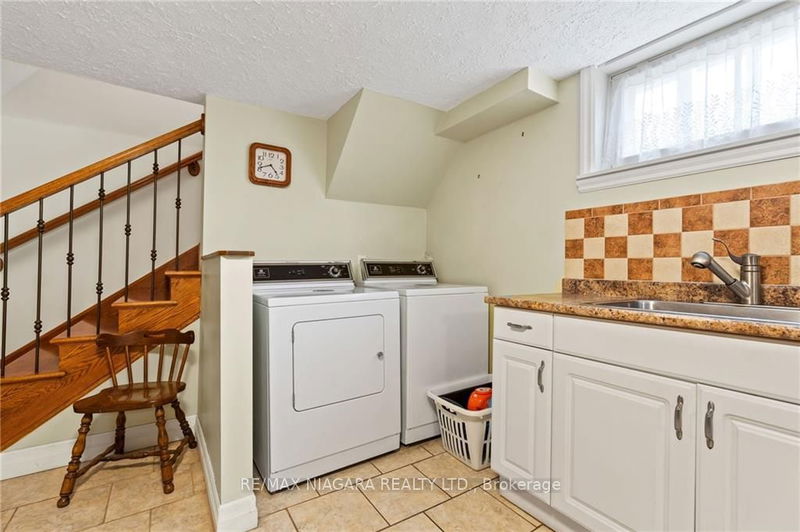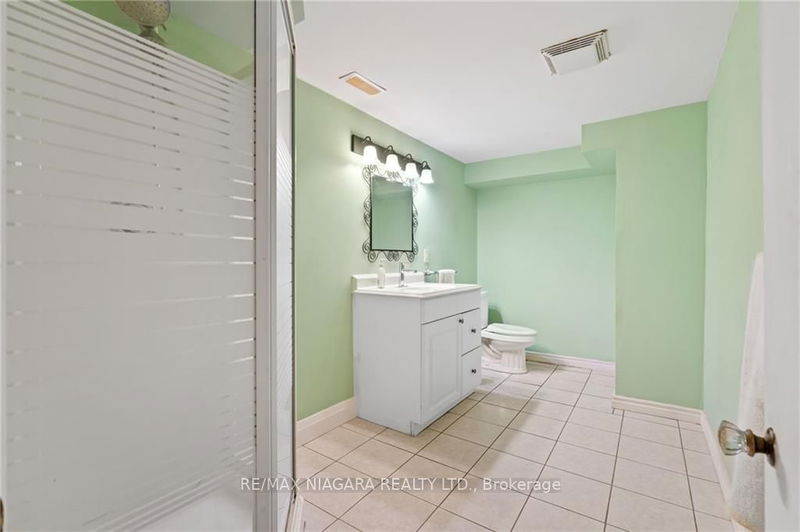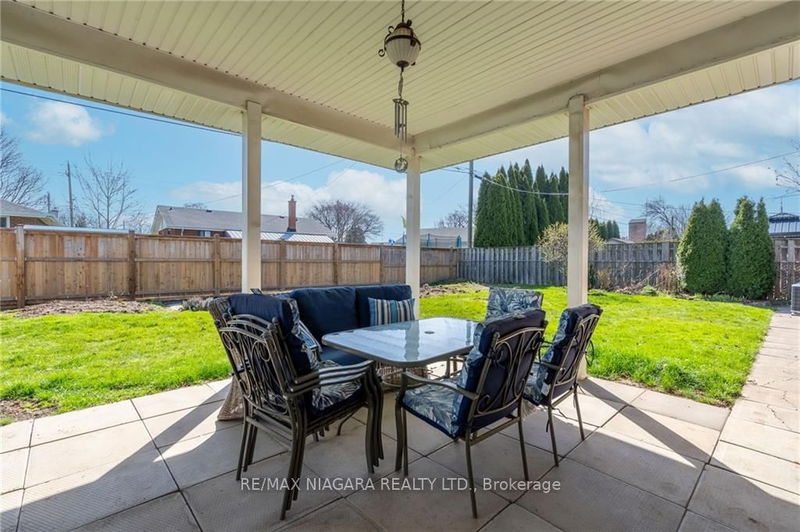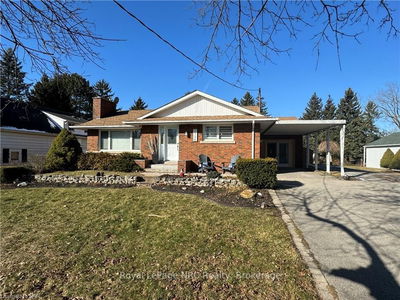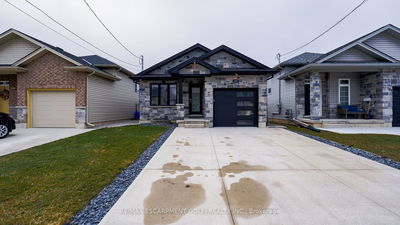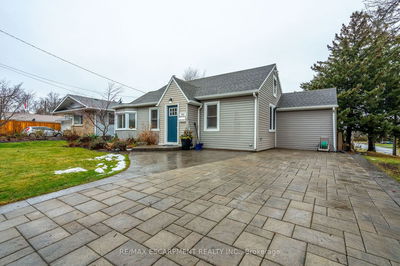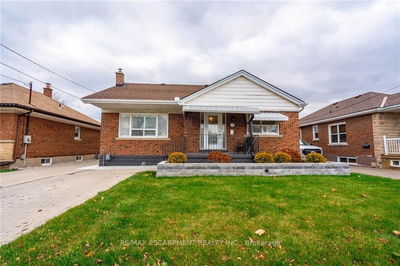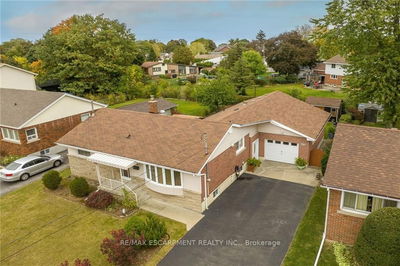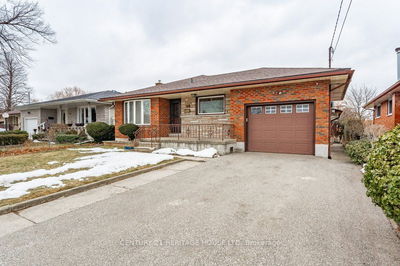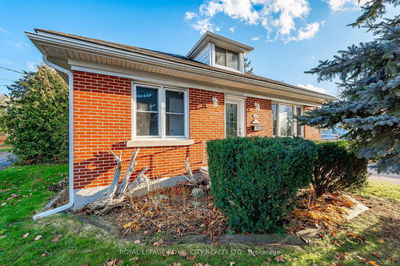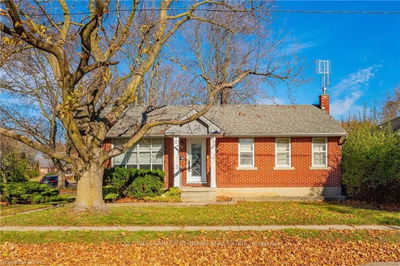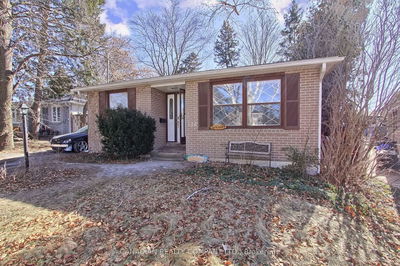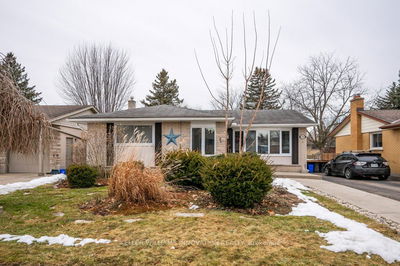This oversized brick bungalow is as solid as it comes. Classic details offer the foundation for functional flow in this natural 3-bedroom home. The main level opens to a generous foyer with a spacious living room with a large feature window and stately gas fireplace. With generous counter space and well-located appliances create the ideal flow in a busy family kitchen with an eat-in area suitable for big family gatherings. The sleeping quarters offer three bright bedrooms all with excellent closet space. The 5 pc bathroom has double sinks and the bath is outfitted for easy accessibility. A separate entrance is perfectly located off the kitchen as you make your way to the lower level. Designed with several windows this level is notably bright with very high ceilings. An open-concept plan allows you to easily convert to a complete second unit- a full kitchen already in place!
详情
- 上市时间: Tuesday, April 09, 2024
- 城市: St. Catharines
- 交叉路口: North Of Scott
- 详细地址: 12 Kamla Drive, St. Catharines, L2M 3J8, Ontario, Canada
- 客厅: Main
- 厨房: Main
- 厨房: Lower
- 挂盘公司: Re/Max Niagara Realty Ltd. - Disclaimer: The information contained in this listing has not been verified by Re/Max Niagara Realty Ltd. and should be verified by the buyer.









