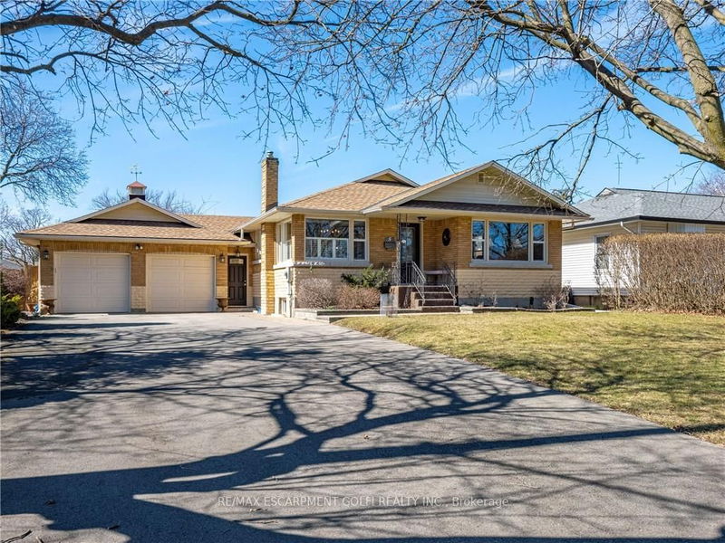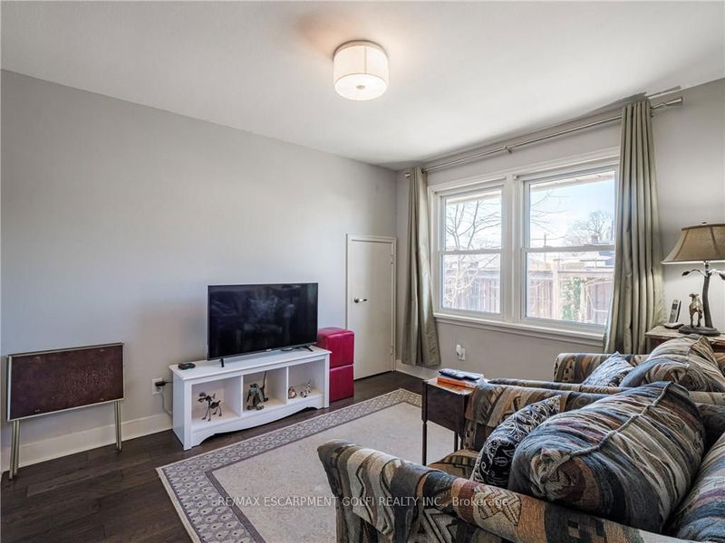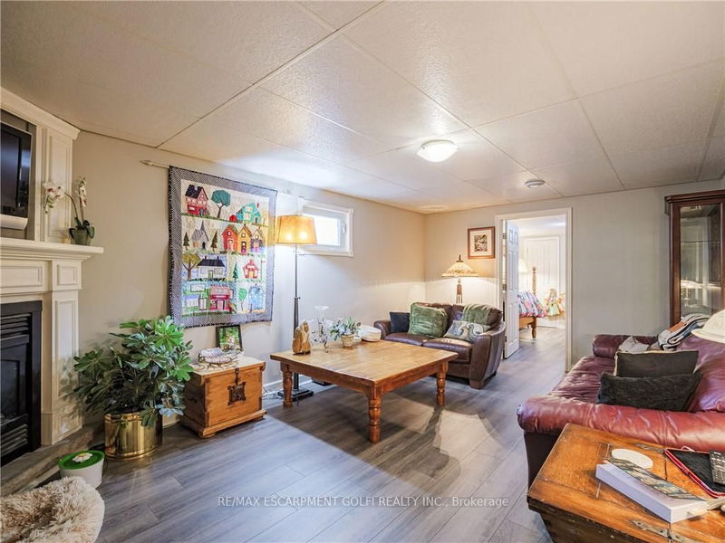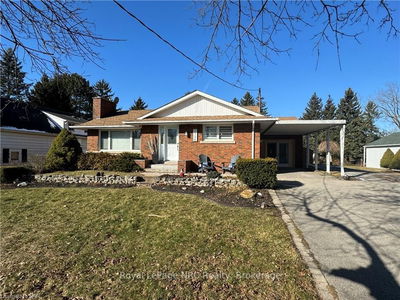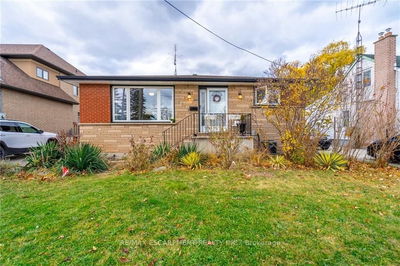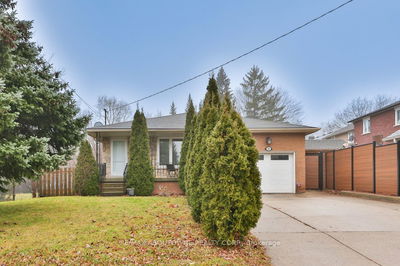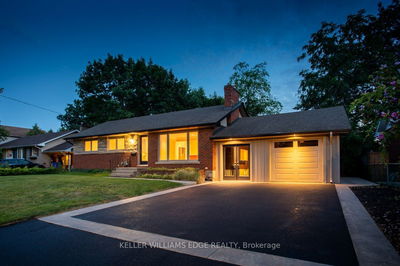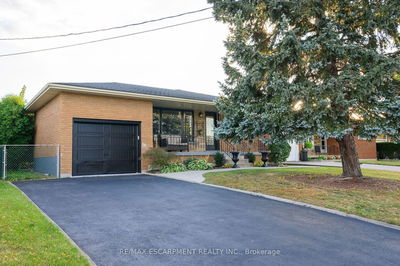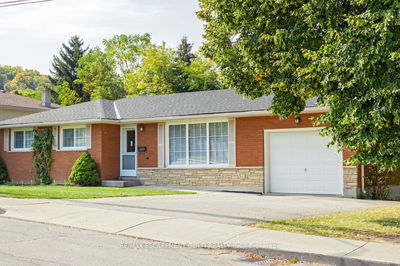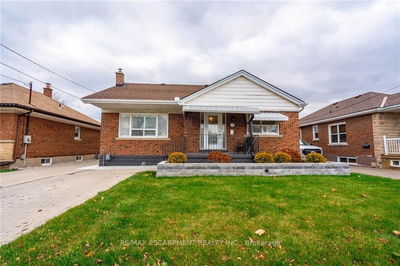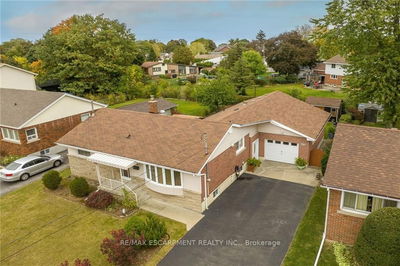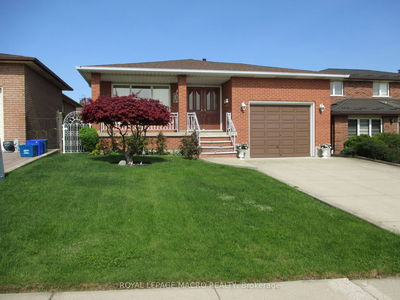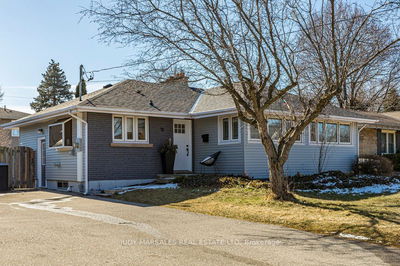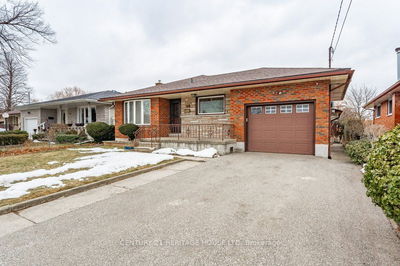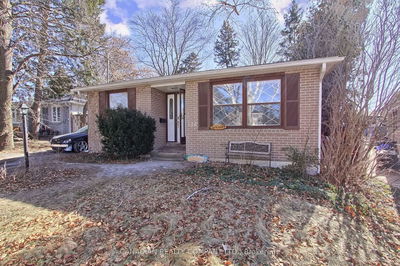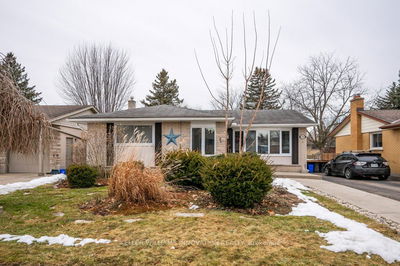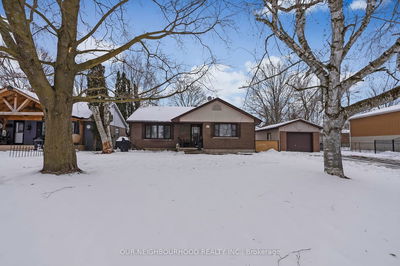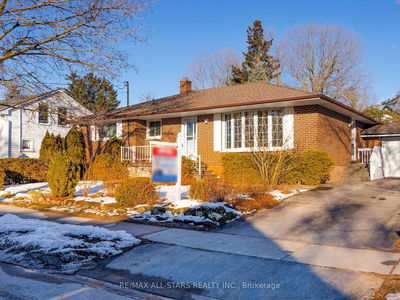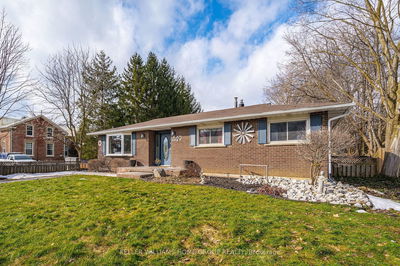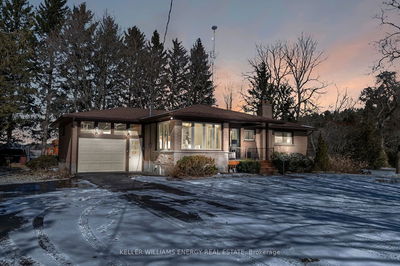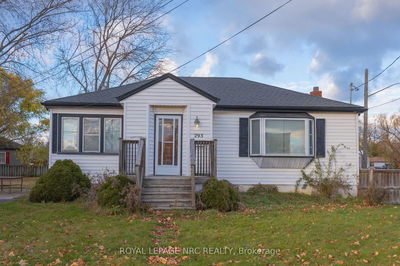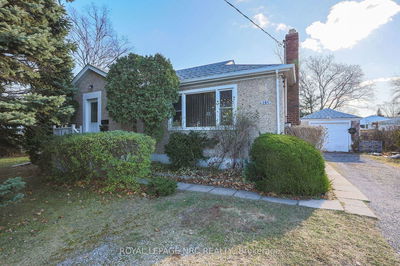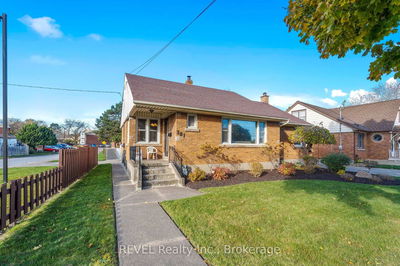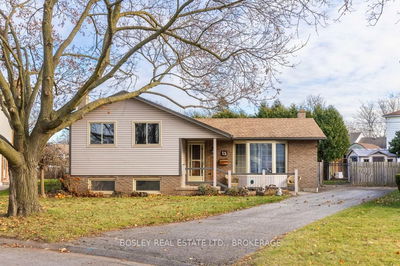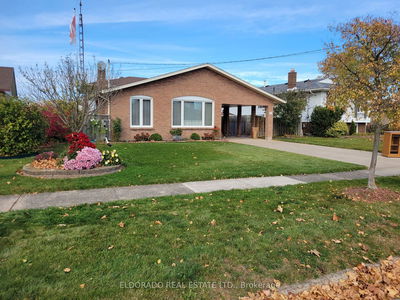Welcome to this fully renovated 1952 Bungalow, boasting quaint features reminiscent of its era. Step inside to discover built-in corner cabinets and charming corner windows in the dining room & bedroom, adding character and functionality. The kitchen is adorned with a lg window, stone countertop featuring an undermount sink and extra cabinetry for practicality. Newer flooring throughout adds to the appeal, ensuring a fresh and modern feel. For added comfort and energy efficiency, the attic is equipped with blown insulation to keep the cold out during winter months. A separate entrance into the basement opens up possibilities for converting the space into an in-law suite or accommodating multi-generational living arrangements. Downstairs, the family room welcomes gatherings with its cozy hearth and gas fireplace, creating a warm and inviting atmosphere. Two additional bedrooms and a second bathroom provide ample space for guests or family members.
详情
- 上市时间: Friday, March 08, 2024
- 城市: St. Catharines
- 交叉路口: Marsten Dr
- 详细地址: 5 Bowstead Drive, St. Catharines, L2N 3T2, Ontario, Canada
- 厨房: Main
- 客厅: Main
- 家庭房: Bsmt
- 挂盘公司: Re/Max Escarpment Golfi Realty Inc. - Disclaimer: The information contained in this listing has not been verified by Re/Max Escarpment Golfi Realty Inc. and should be verified by the buyer.



