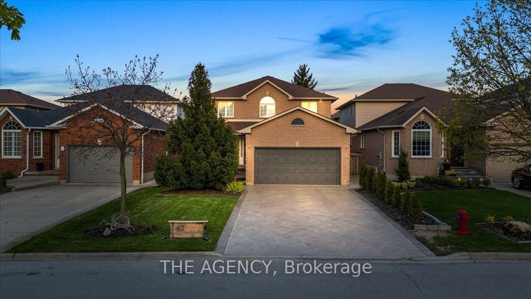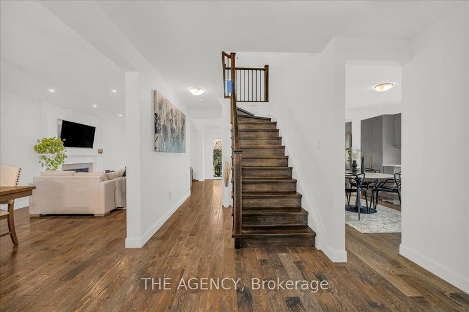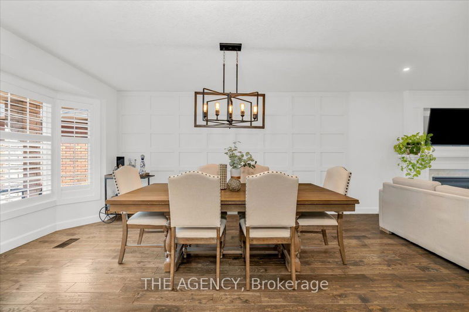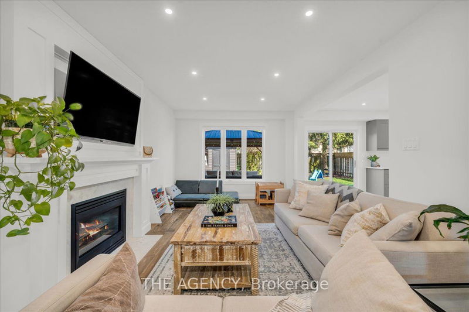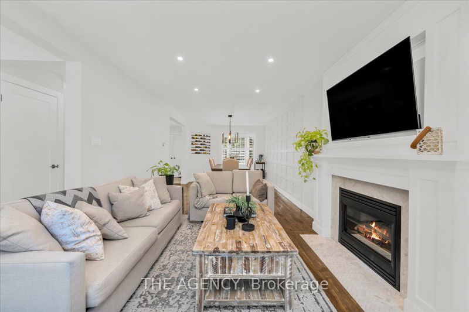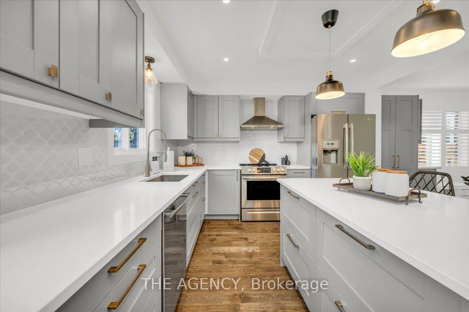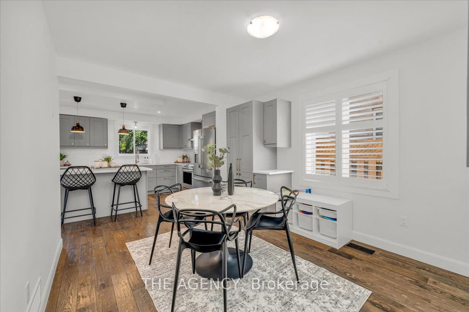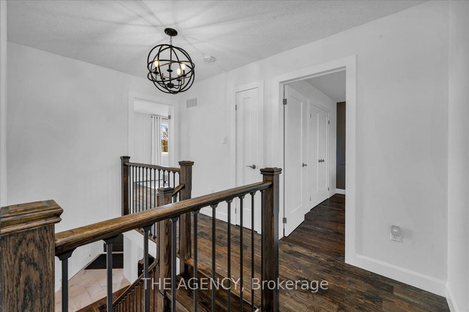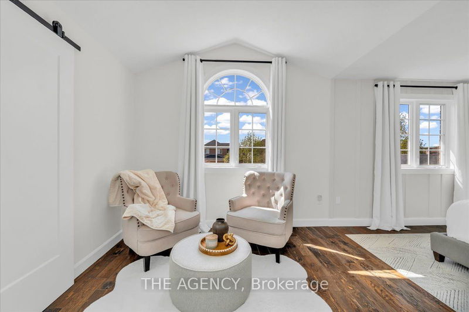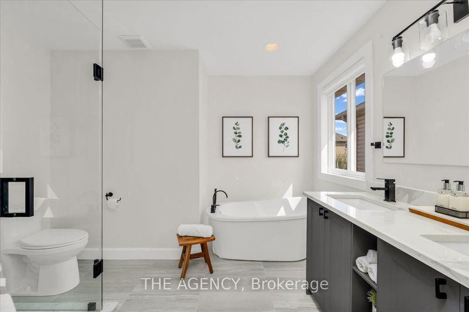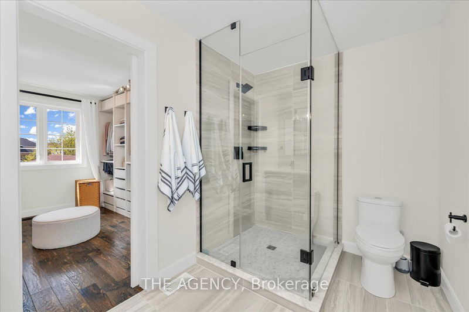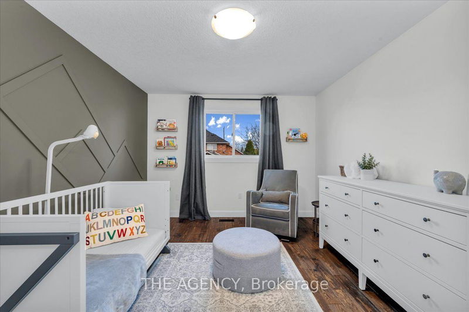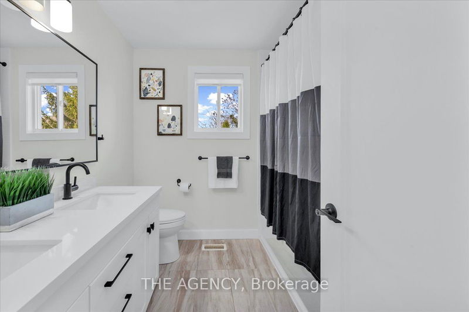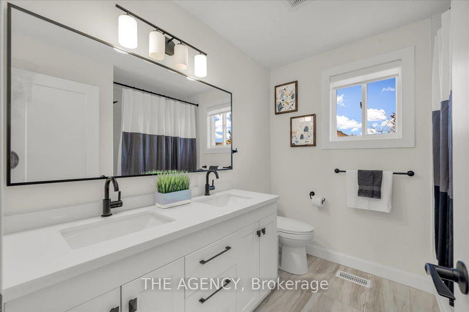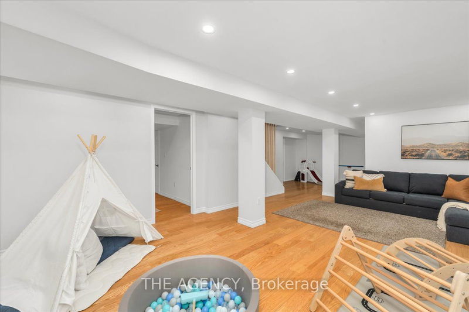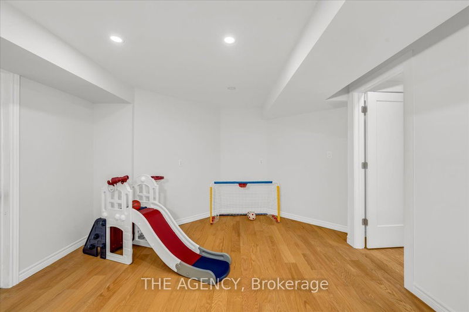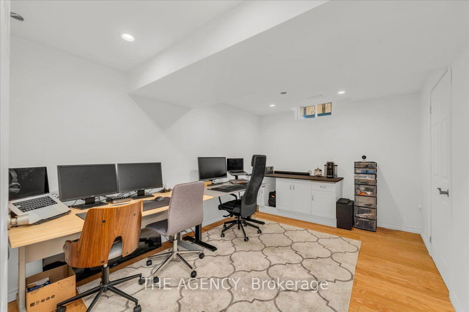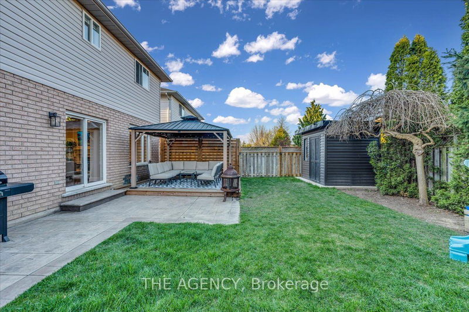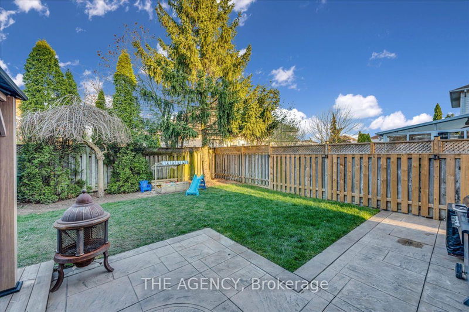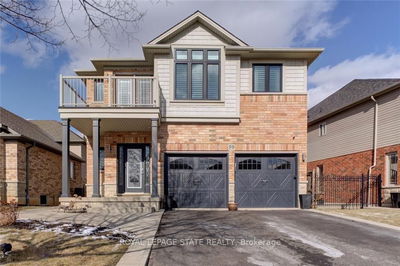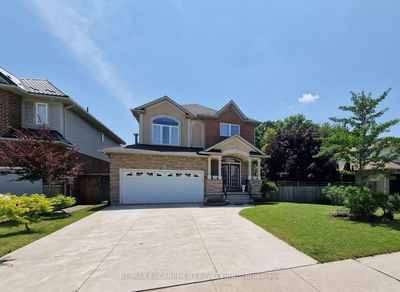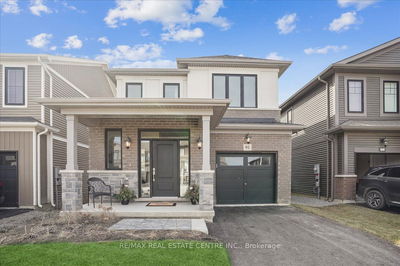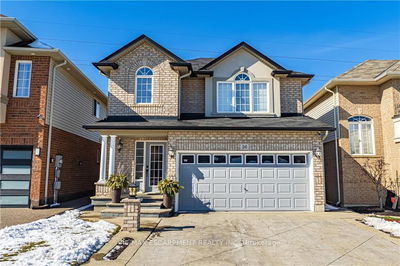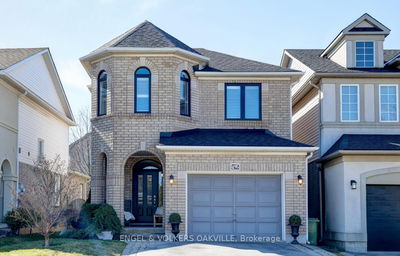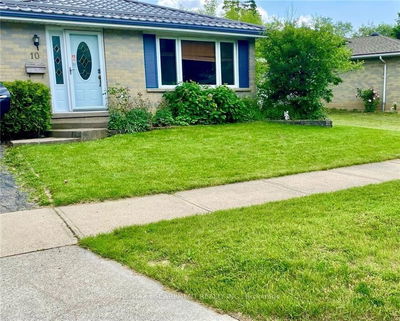Nestled on a quiet street in prime Stoney Creek Mountain, this beautiful 2-storey home boasts 3+1 bedrooms, 2.5 bathrooms, and an array of enticing features. Inside, discover elegant quartz counters, custom board and batten details for an elevated finish, and cozy fireplaces in both the living room and basement. The kitchen opens up to a large multi-purpose space for a breakfast nook, den or play area. Convenient first floor laundry/mudroom access to the garage. The impressive primary suite offers a spacious walk-in closet and a lavish 5-piece ensuite with a custom glass shower, double sink, and standalone tub. Wide plank hardwood floors add a touch of sophistication throughout. The basement presents a versatile space, currently featuring a large rec room and two offices, with one easily convertible into a bedroom. Outside, a private tree-filled backyard awaits, complete with a pergola and custom shed. Enjoy gatherings on the expansive stamped concrete patio. With its timeless design and proximity to amenities, highways, and schools, this home is perfect for anyone seeking chic, move-in ready comfort and convenience. Dont miss out on this stunning property!
详情
- 上市时间: Monday, May 06, 2024
- 城市: Hamilton
- 社区: Stoney Creek Mountain
- 交叉路口: Highland Rd W/Gatestonedr/Foxtrot Dr
- 详细地址: 63 Foxtrot Drive, Hamilton, L8J 3T5, Ontario, Canada
- 客厅: Main
- 厨房: Main
- 挂盘公司: The Agency - Disclaimer: The information contained in this listing has not been verified by The Agency and should be verified by the buyer.

