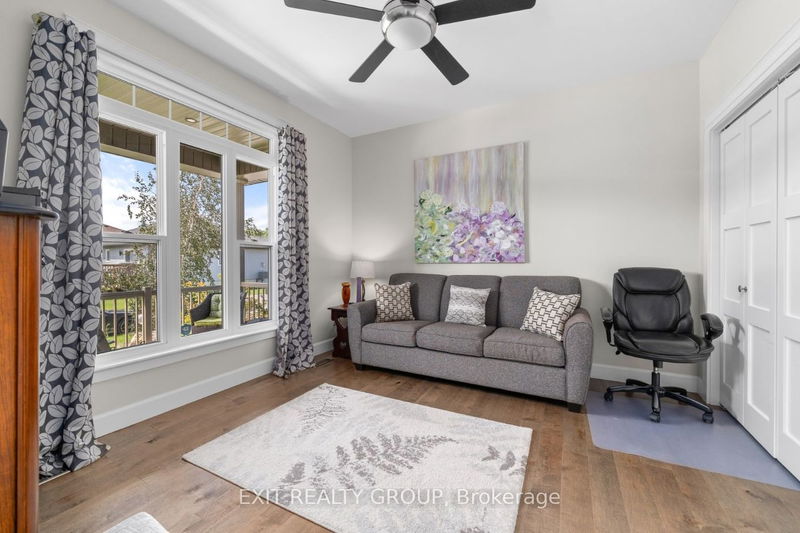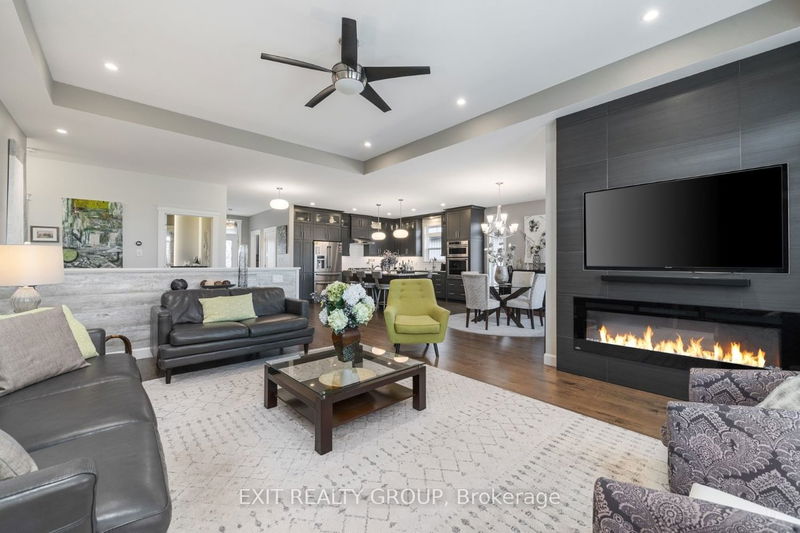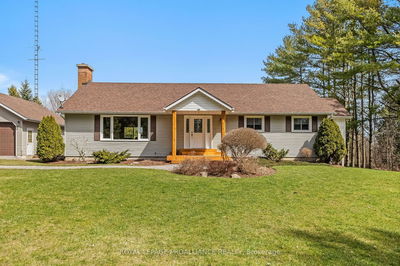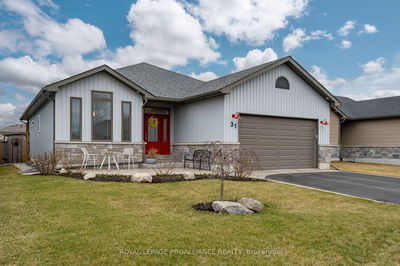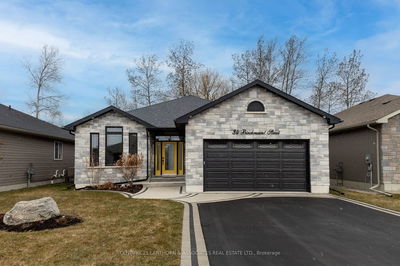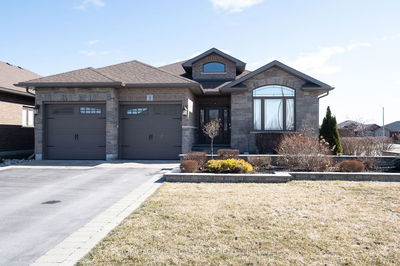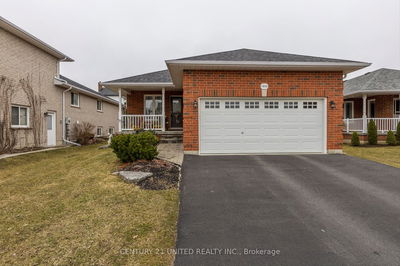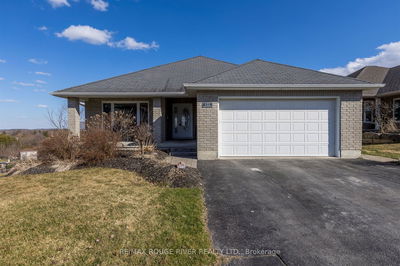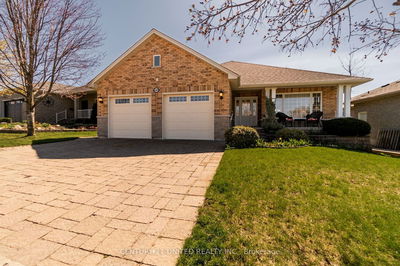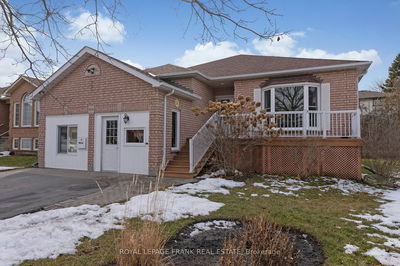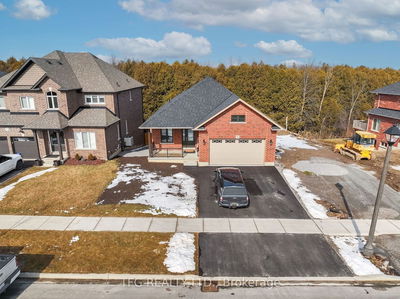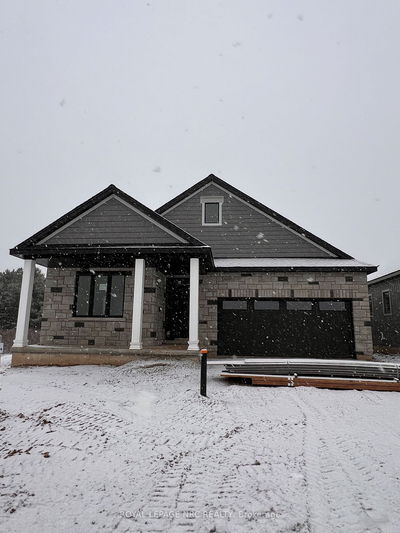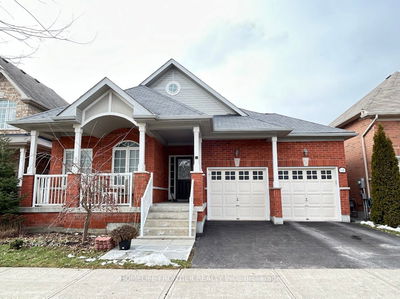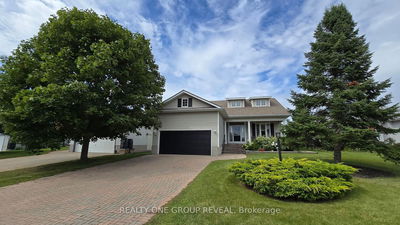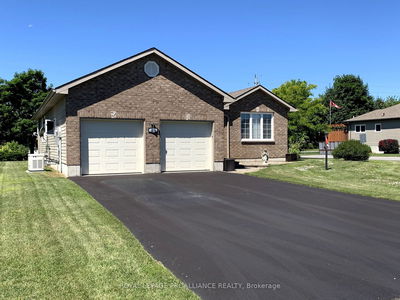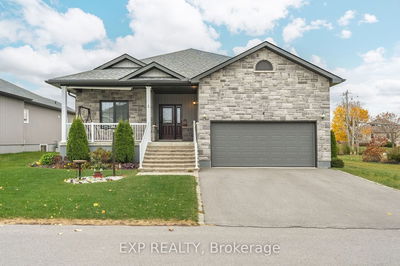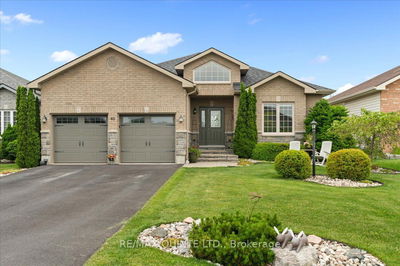You will not be disappointed! This 1609 square foot home is one of our finest backing on the Wellington Golf Course where you can enjoy the morning sun on a 14 x 20 deck with Gazebo, and facing west, the glorious sunsets can be taken in from the front porch. The true high-end trim and finish through the entire home reflects excellent choices from lit cabinetry, pot filler water tap, granite counters in all wet areas on the main, beautifully tiled showers, auto closet lighting, pot lights galore, rich flooring including porcelain in the entry, kitchen, baths & laundry. The lower level offers a professionally finished Rec room, third bedroom, an office, a 4 piece bath with a stand-alone tub and separate tiled shower, along with a craft room with a wash station. Also included is a workshop/utility room and large cold room. Located in Wellington on The Lake, Prince Edward County's premier adult lifestyle community in the heart of Wine Country. The Common Fee is $228.93/month.
详情
- 上市时间: Friday, May 03, 2024
- 3D看房: View Virtual Tour for 51 Conger Drive
- 城市: Prince Edward County
- 社区: Wellington
- 详细地址: 51 Conger Drive, Prince Edward County, K0K 3L0, Ontario, Canada
- 家庭房: Electric Fireplace, Laminate, Open Concept
- 厨房: Breakfast Bar, B/I Appliances, Granite Counter
- 挂盘公司: Exit Realty Group - Disclaimer: The information contained in this listing has not been verified by Exit Realty Group and should be verified by the buyer.






