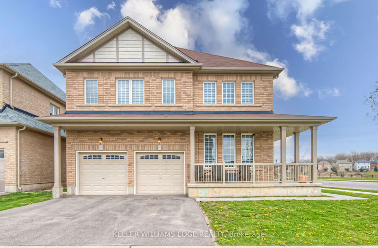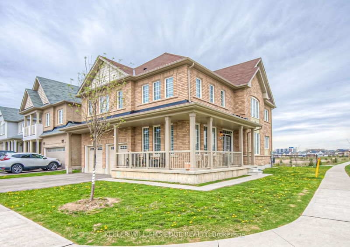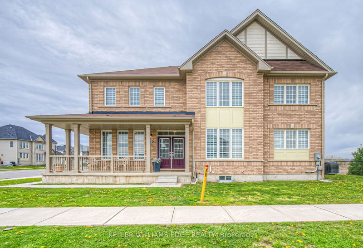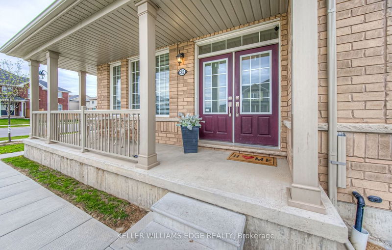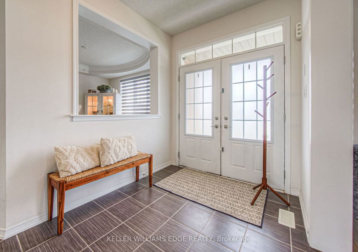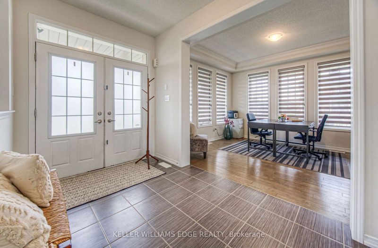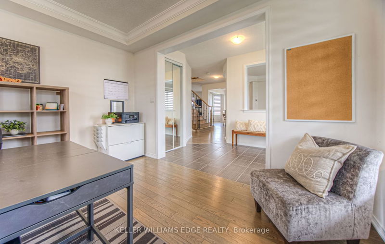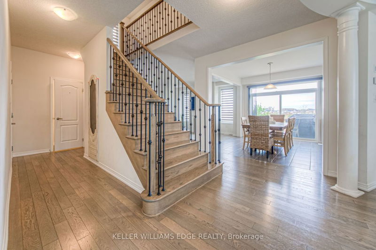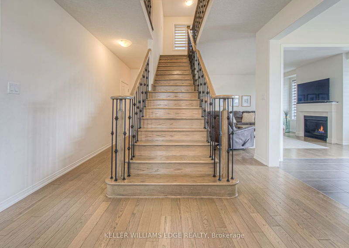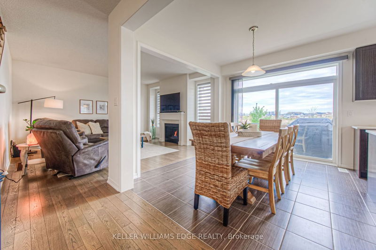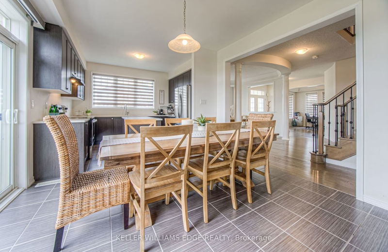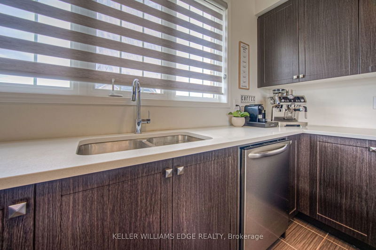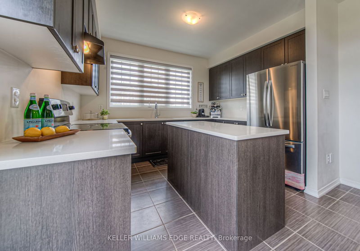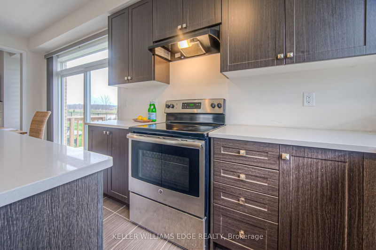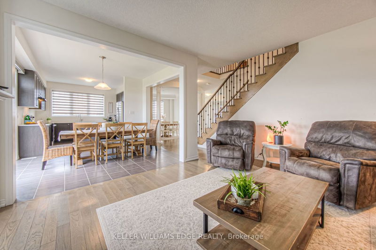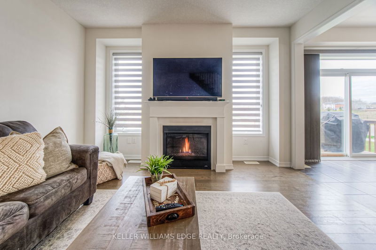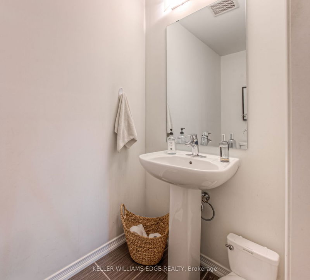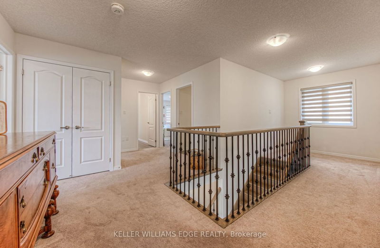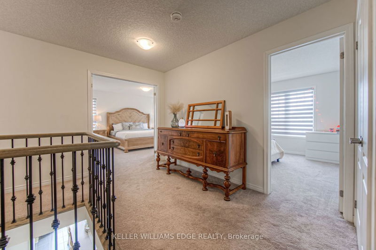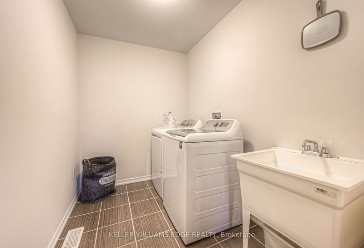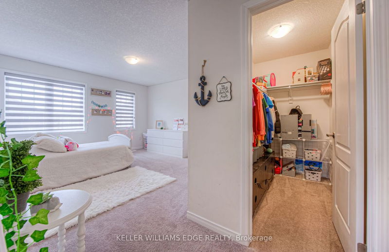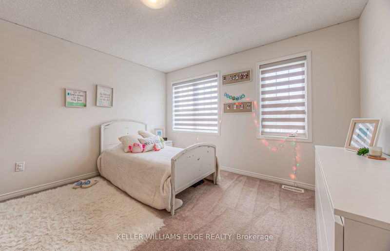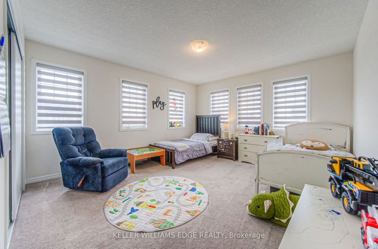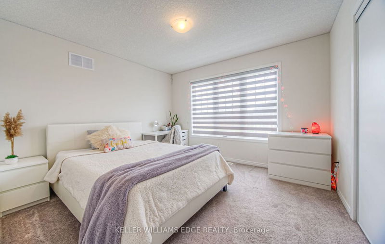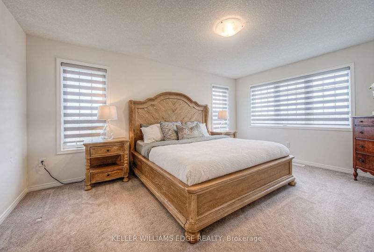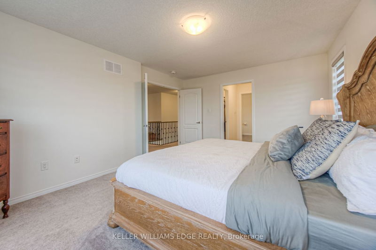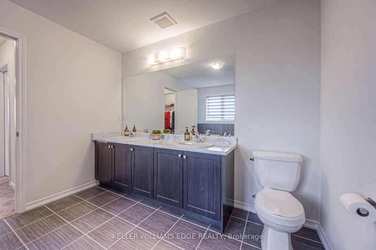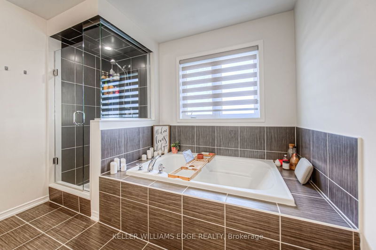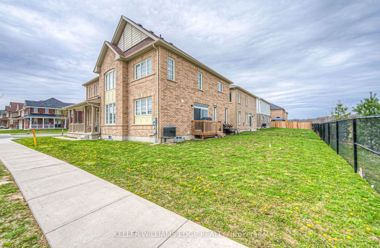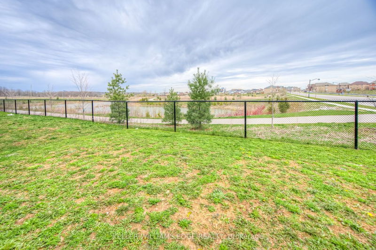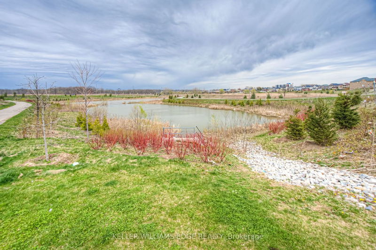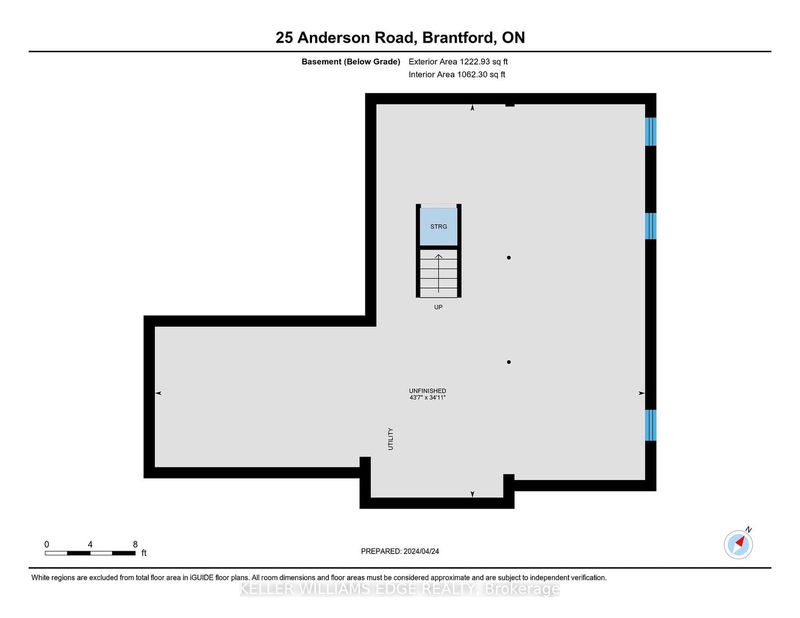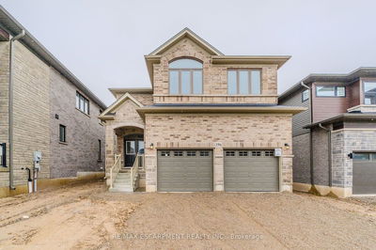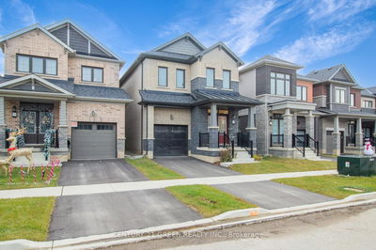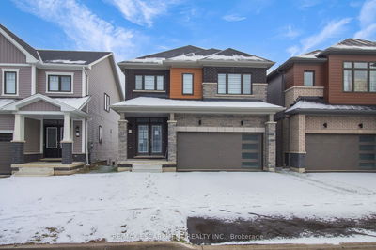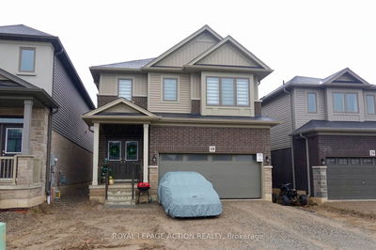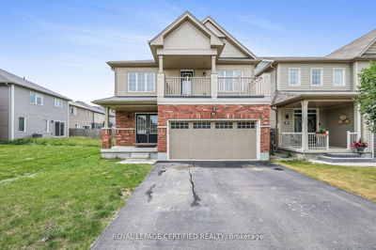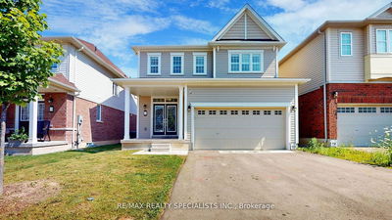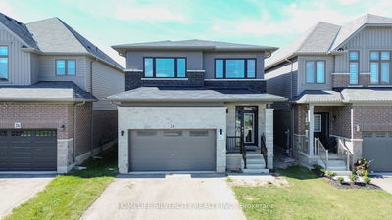Welcome to '25 Anderson Road', beautiful 2 storey detached home in Wyndfield's thriving community. This magnificent 2800sqft corner home offers a blend of luxury and functionality, perfectly suited for modern living. Step inside to discover a spacious and inviting interior adorned with high ceilings and abundant natural light pouring in through numerous windows. The main floor features a convenient office, providing the ideal space for productivity or relaxation, while the open-concept layout seamlessly connects the living, dining, and kitchen areas, creating an inviting atmosphere for gatherings and everyday living. Upstairs, you will find four bedrooms, each offering ample space and comfort for family members or guests. The master suite is a true retreat, boasting his and her walk-in closets and an ensuite bath, providing a luxurious escape at the end of the day. Outside, no rear neighbors to interrupt the serene views of lush greenspace. Close to schools, amenities, and recreational facilities, every convenience is within reach, making it easy to embrace the lifestyle you've always dreamed of. Don't miss your chance to call this exceptional property home.
详情
- 上市时间: Wednesday, April 24, 2024
- 3D看房: View Virtual Tour for 25 Anderson Road
- 城市: Brantford
- 交叉路口: Longboat Run West
- 详细地址: 25 Anderson Road, Brantford, N3T 0R1, Ontario, Canada
- 厨房: Double Sink, Tile Floor
- 客厅: Hardwood Floor, Gas Fireplace
- 挂盘公司: Keller Williams Edge Realty - Disclaimer: The information contained in this listing has not been verified by Keller Williams Edge Realty and should be verified by the buyer.

