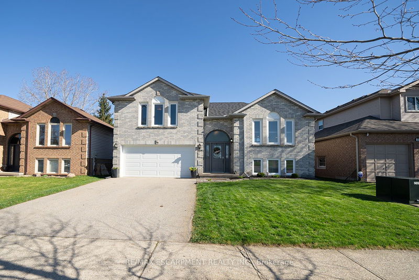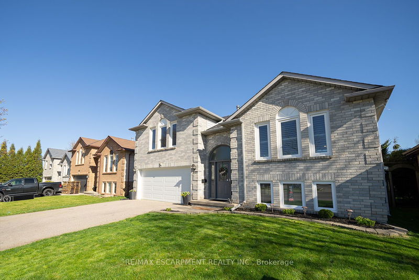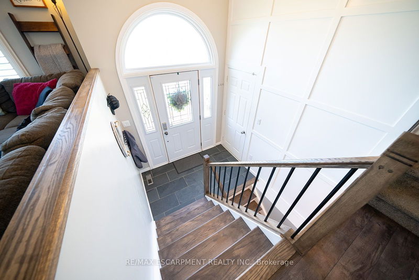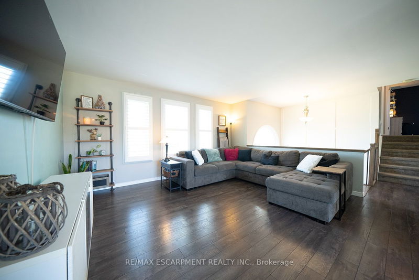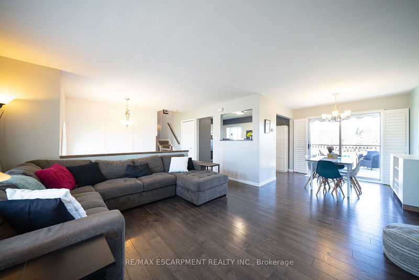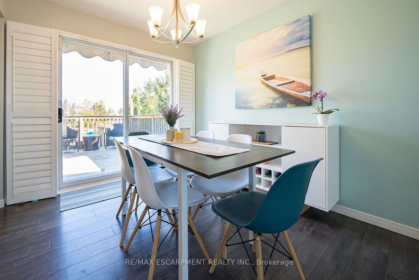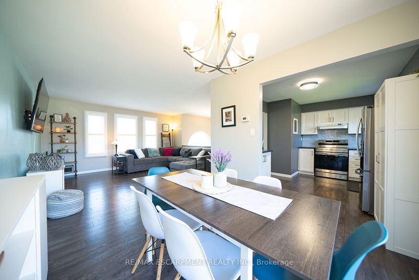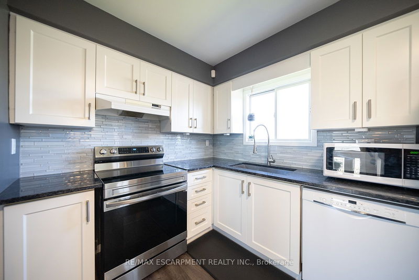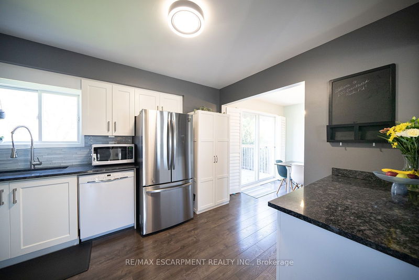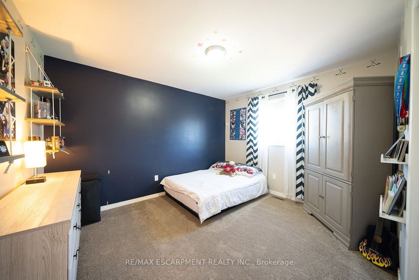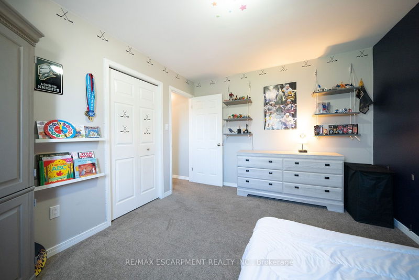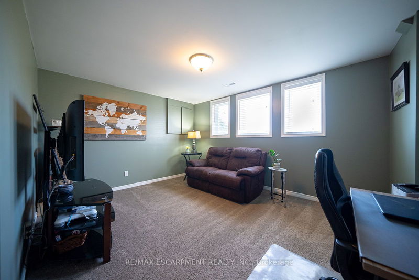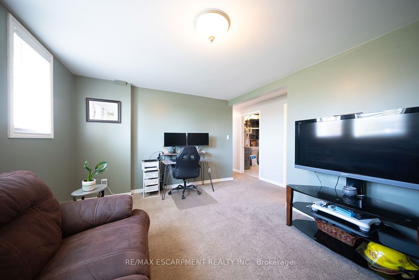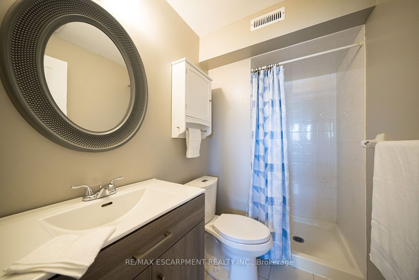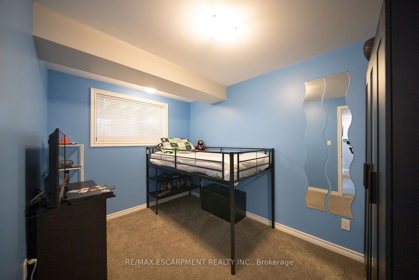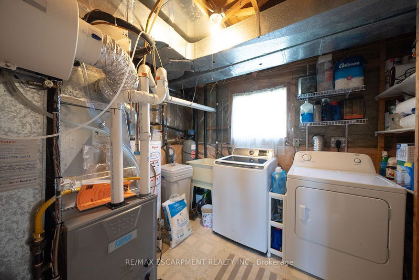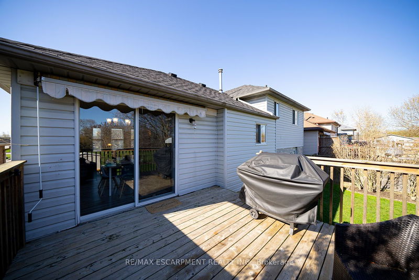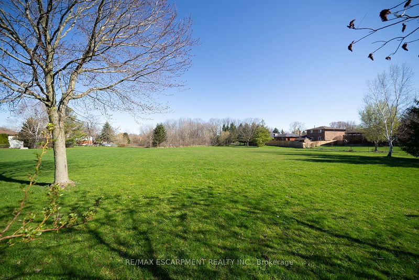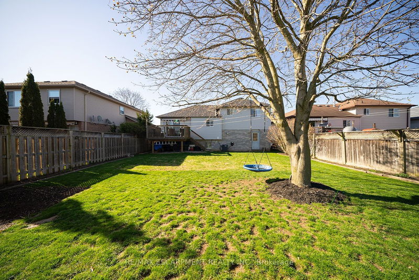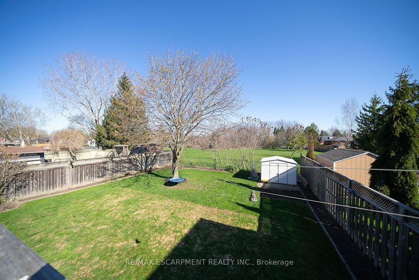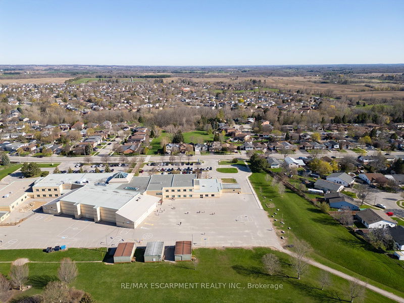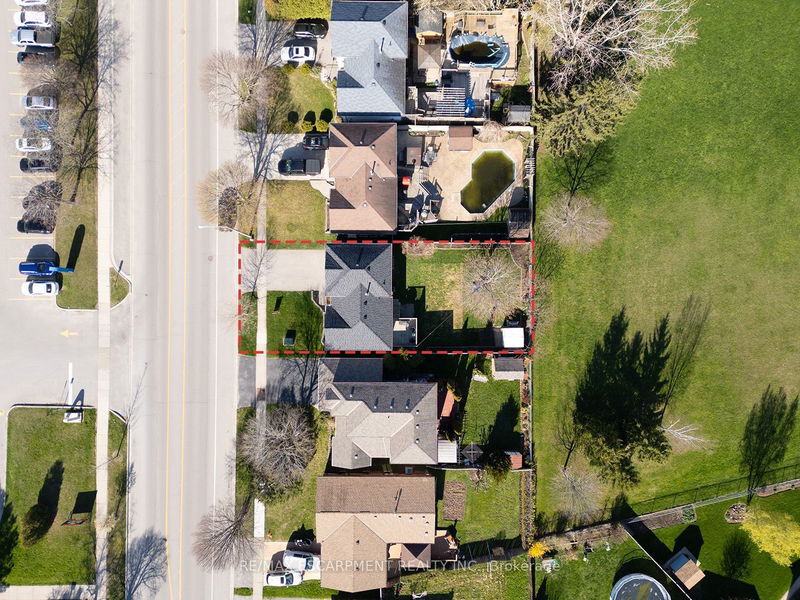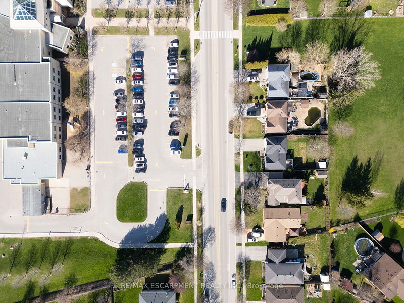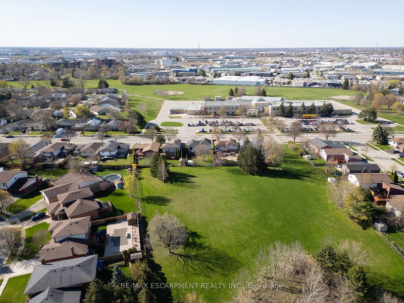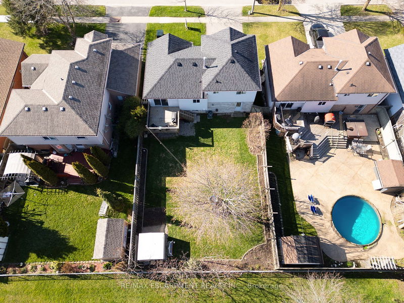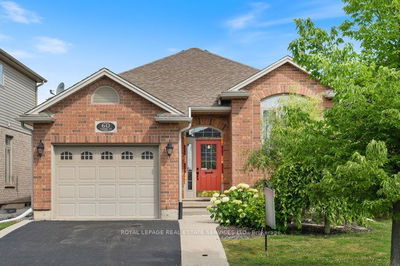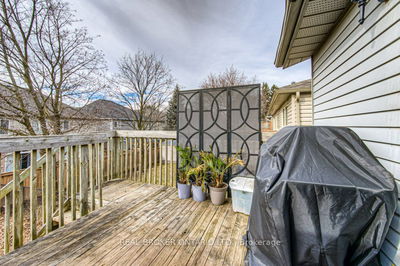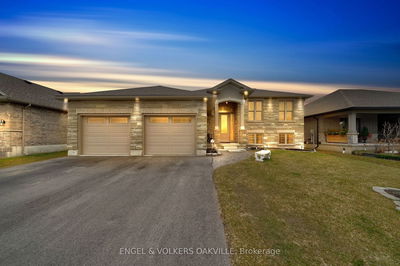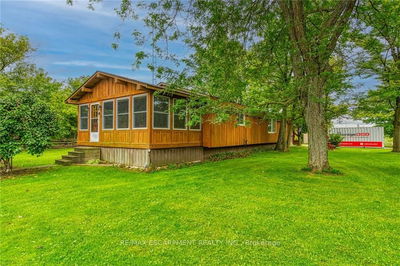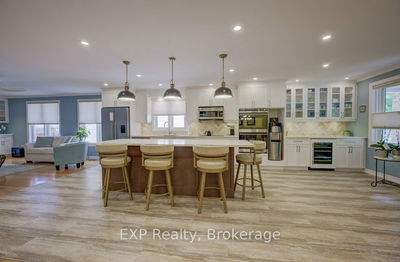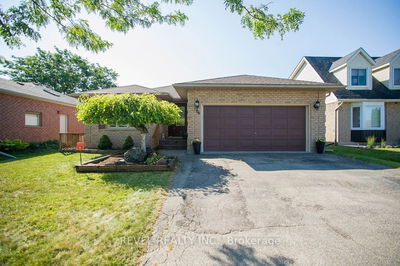PUBLIC OPEN HOUSE THURS APRIL 25th from 5pm - 7pm AND SUN APRIL 28th from 2pm - 4pm. Welcome home to 255 Brantwood Park Road, a beautiful quality built side split with 2+1 bedrooms, 2 bathrooms, 1,061 sq ft plus a finished basement. Nestled in the family friendly neighbourhood of Lynden Hills, this home boasts curb appeal with its tidy exterior, solid brick design, newer driveway (2017) and double car garage. The entrance foyer provides inside access to the garage and is appealing with its lofty ceiling, hardwood stairs (2022) and iron picket railing. The carpet-free main floor includes a renovated kitchen, a generous living room and light-filled dining area. The living and dining room is fashioned with California shutters on the windows and the sliding door that walks out to the raised deck in the rear yard. The renovated kitchen (2017) showcases white shaker style cabinetry, a convenient island and large pantry that features granite countertops and is complemented by a glass backsplash. In addition, the kitchen includes a stainless steel stove & refrigerator, and offers the convenience of a built-in dishwasher. Enjoy park views from the kitchen and dining room windows. The bedroom level of the home has 2 spacious bedrooms and an updated 4 piece bathroom (2018). The basement includes a large recreation room, a third bedroom and an updated 3 piece bathroom (2018). The fully fenced backyard backs onto Friendship Park and features a garden door to the garage, a utility shed and a lovely raised deck, perfect for entertaining, lounging and play during the warmer months. This amazing home is perfect for a growing family, perfectly located in a close proximity to excellent schools, large green spaces and all amenities!
详情
- 上市时间: Tuesday, April 23, 2024
- 3D看房: View Virtual Tour for 255 Brantwood Park Road
- 城市: Brantford
- 交叉路口: Dunsdon/Kiev
- 详细地址: 255 Brantwood Park Road, Brantford, N3P 1P2, Ontario, Canada
- 客厅: Main
- 厨房: Main
- 挂盘公司: Re/Max Escarpment Realty Inc. - Disclaimer: The information contained in this listing has not been verified by Re/Max Escarpment Realty Inc. and should be verified by the buyer.

