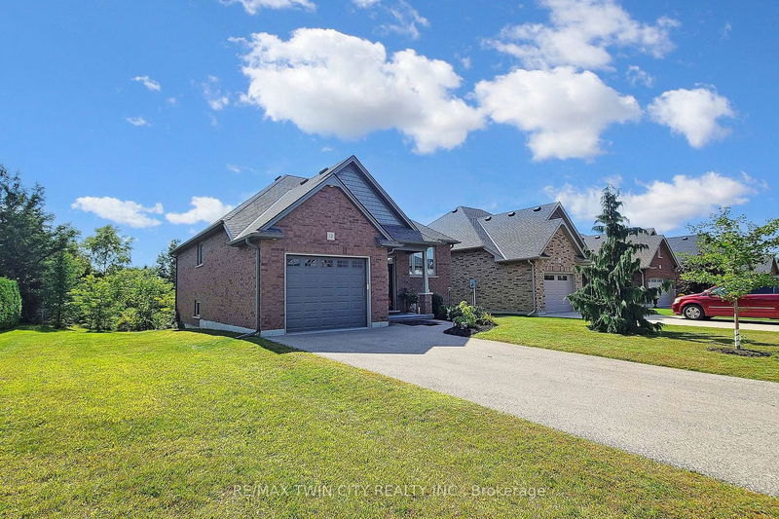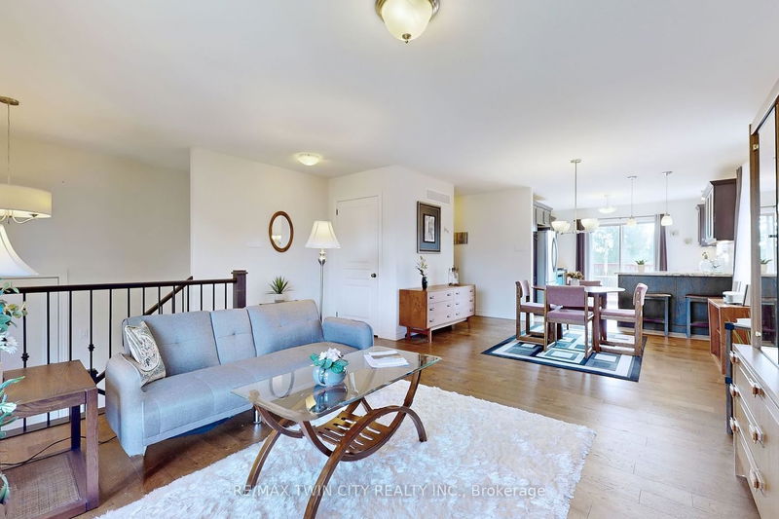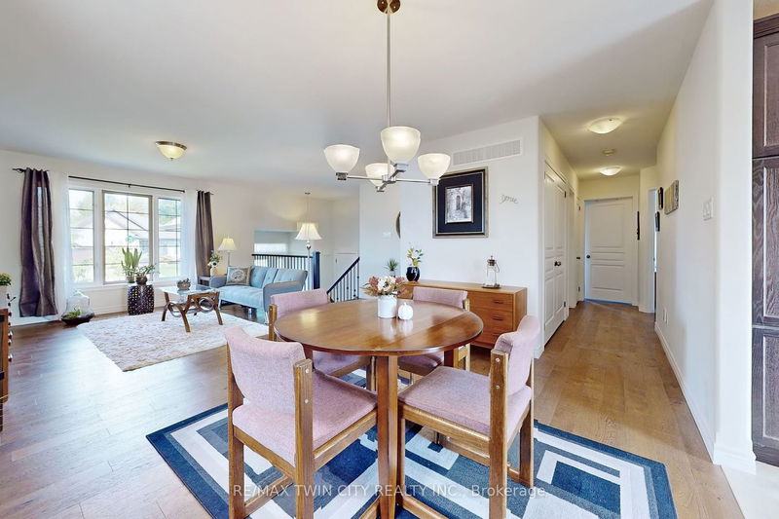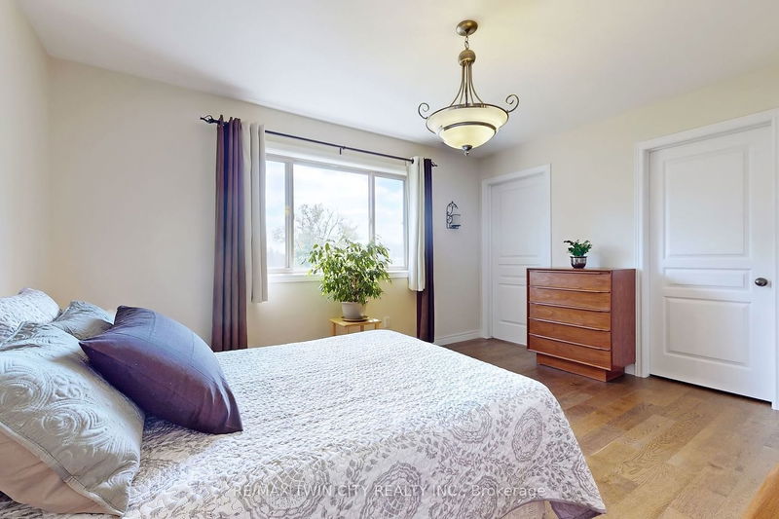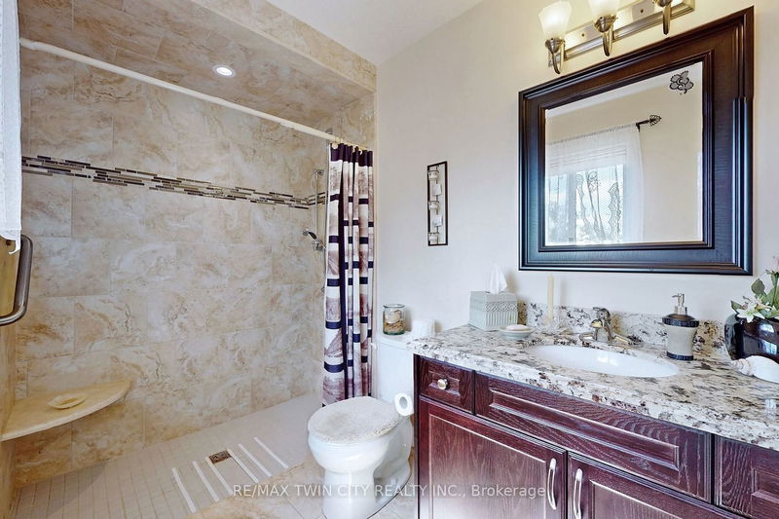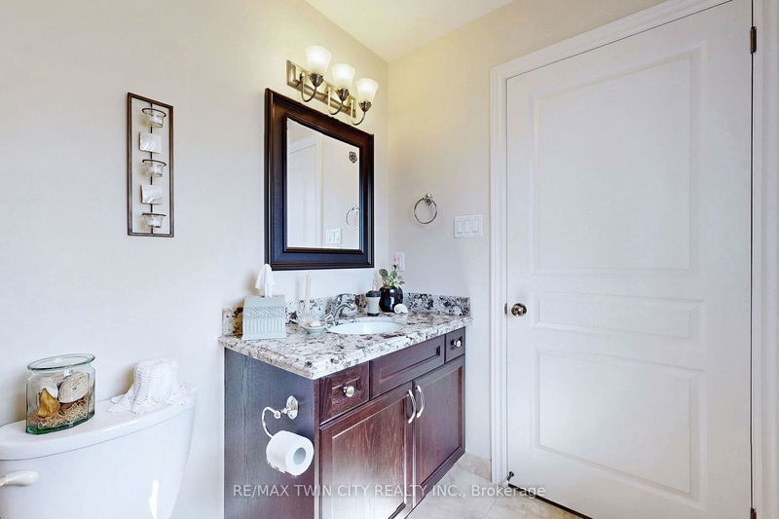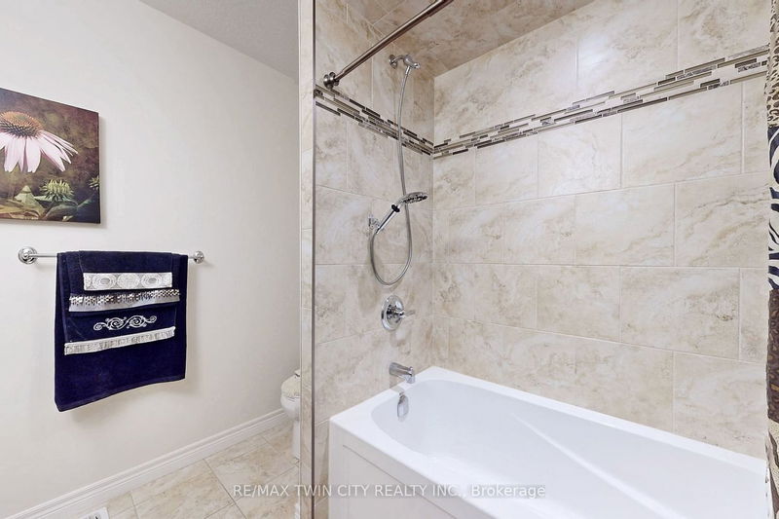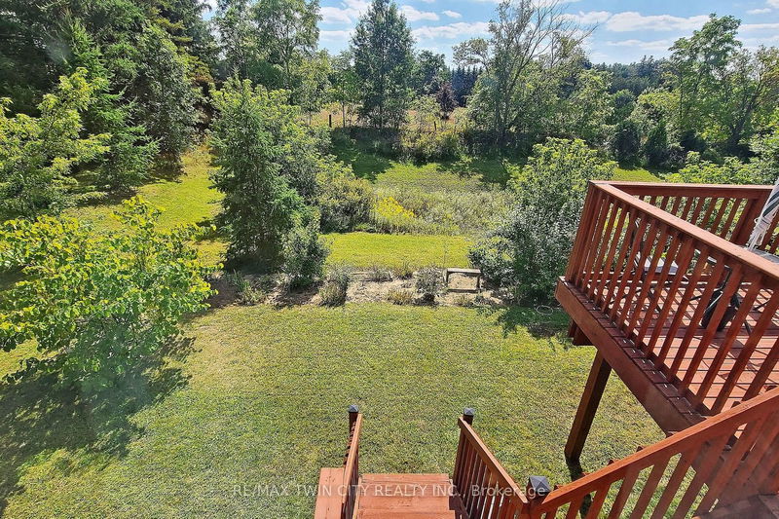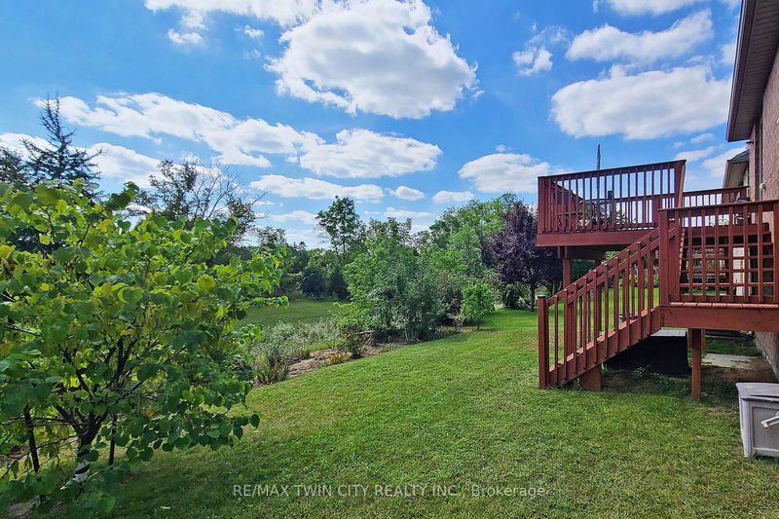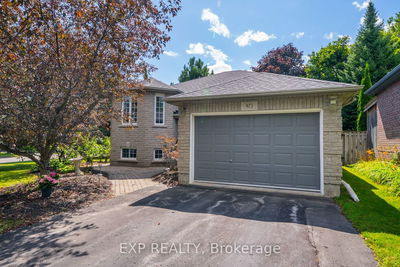Welcome To Your Forever Home Nestled In Picturesque Waterford!This 2014 Meticulously Maintained Raised Bungalow Features Upgrades Throughout, Located On A Quiet Private Street, Ravine Lot W/ No Sidewalk For Xtra Parking.This Home Has Potential To Add An In Law-Suite Or Basement Apartment. Maximizes Space&Functionality Featuring Hrdwd Flrs Throughout, Sunlit W/ Huge Windows, A Large Open Concept Living, Dining&Kitchen W/ Bkfst Bar Perfect For Entertaining.The Kitchen Showcases Large Gorgeous Granite Countertops&Stunning Backsplash W/SS Appliances&Walk-Out To A Large Deck Welcoming You To Your Beautifully Landscaped Backyard Overlooking The Ravine.The Primary Bedrm Is Complete W/ Its Own Upgraded Ensuite&W/I Closet.The 2nd Bedrm Is Spacious&Steps From 4-Piece Granite bath. Laundry Tucked Away In Hallway Space.Enjoy Access To Local Amenities, Shops, Hiking Trails&Restaurants!Schedule A Viewing&Experience The Serenity&Elegance This Exceptional Property Has To Offer.Your Dream Home Awaits!
详情
- 上市时间: Monday, September 18, 2023
- 3D看房: View Virtual Tour for 12 Cottonwood Street
- 城市: Norfolk
- 社区: Norfolk
- 详细地址: 12 Cottonwood Street, Norfolk, N0E 1Y0, Ontario, Canada
- 客厅: Hardwood Floor, Open Concept, Large Window
- 厨房: Ceramic Floor, Granite Counter, W/O To Deck
- 挂盘公司: Re/Max Twin City Realty Inc. - Disclaimer: The information contained in this listing has not been verified by Re/Max Twin City Realty Inc. and should be verified by the buyer.



