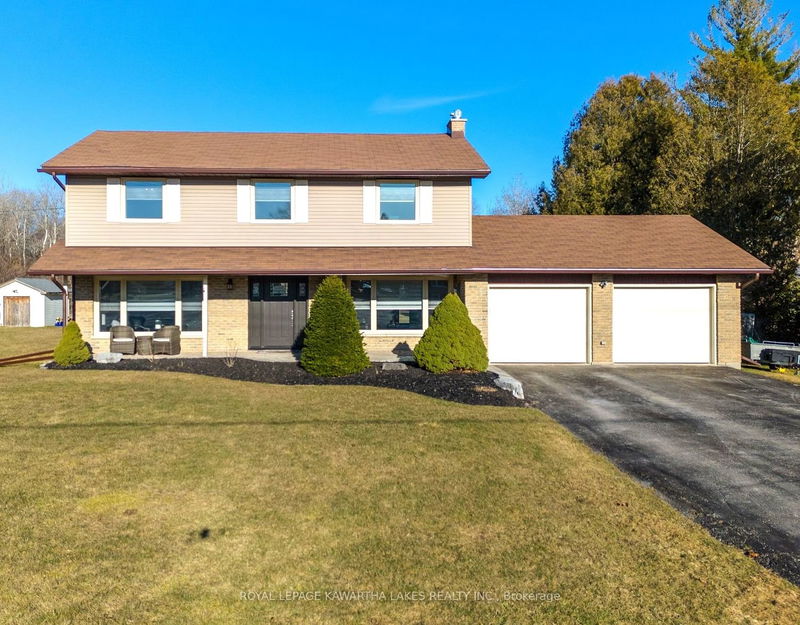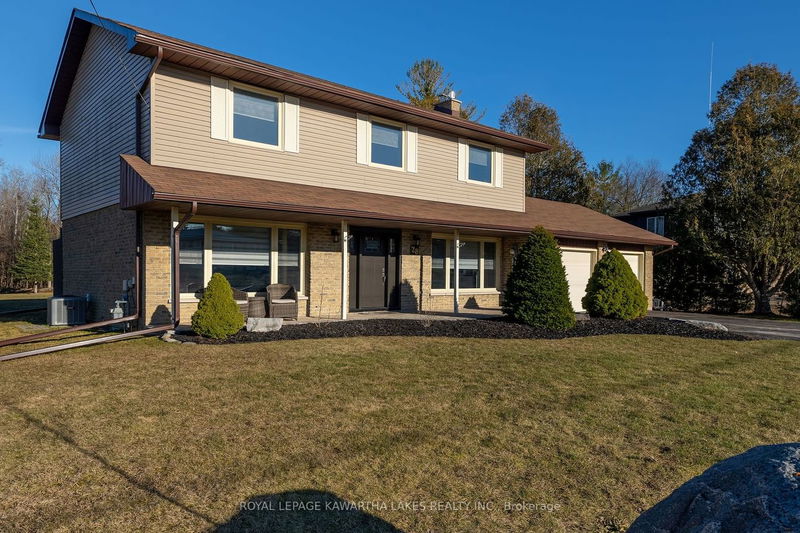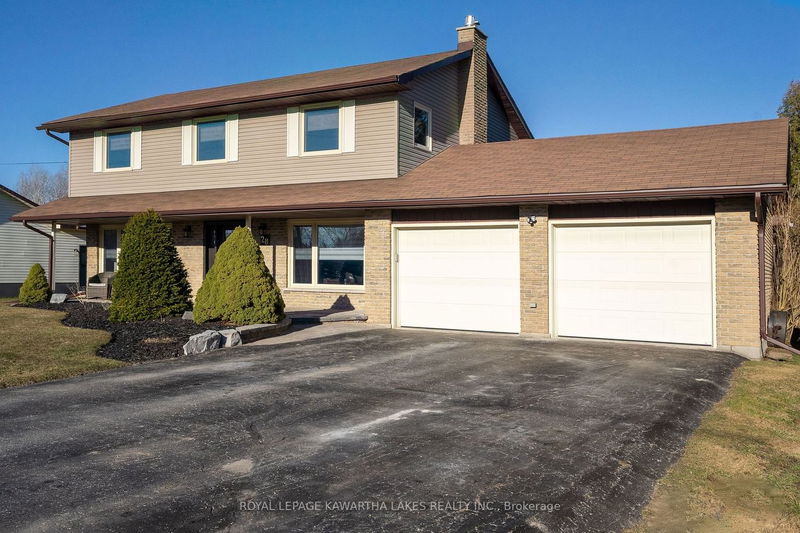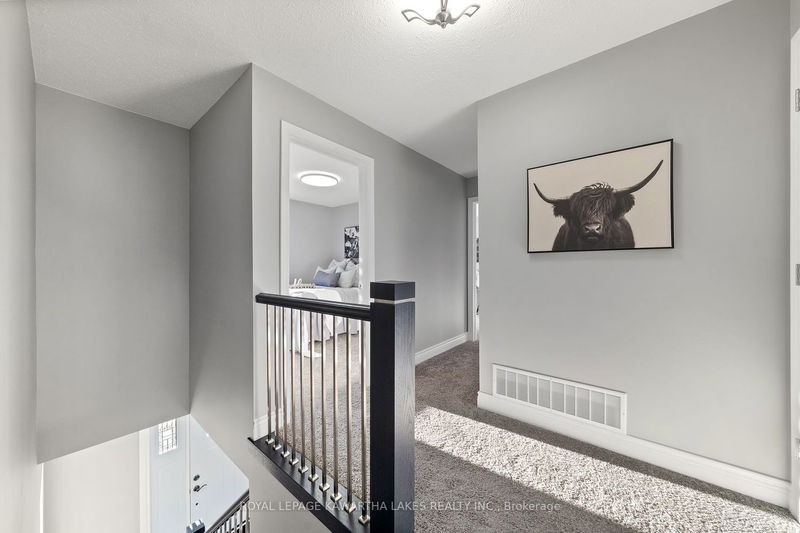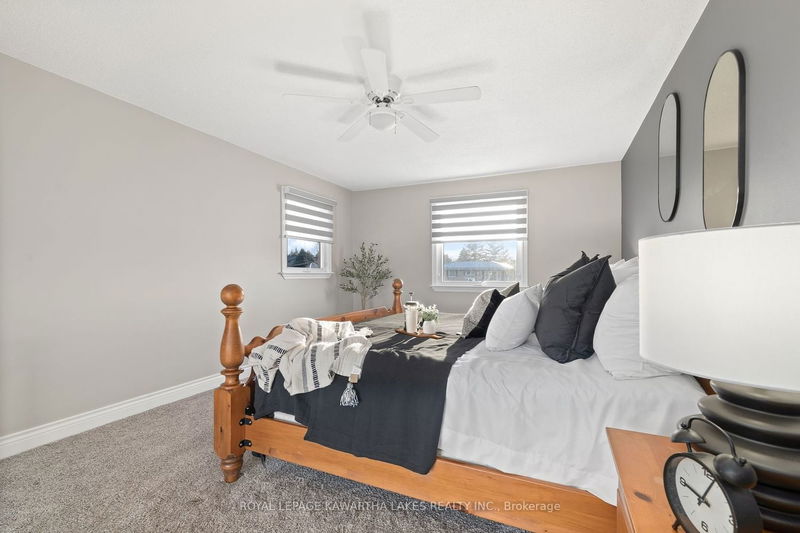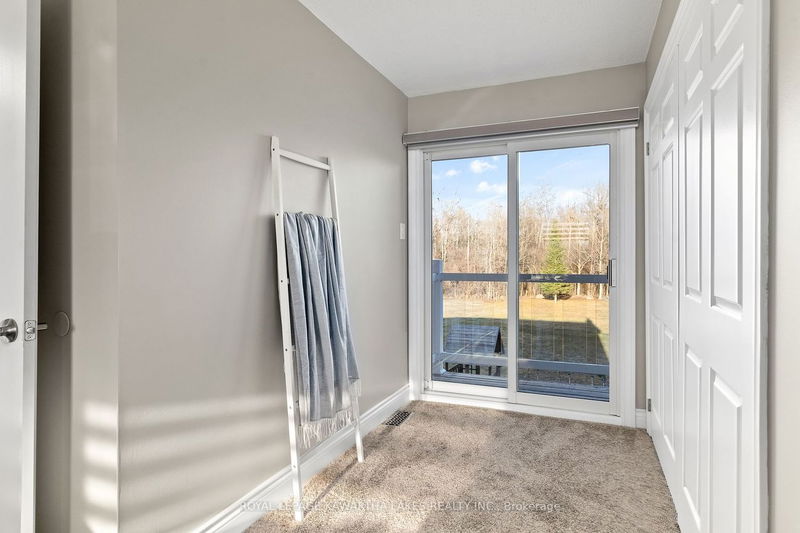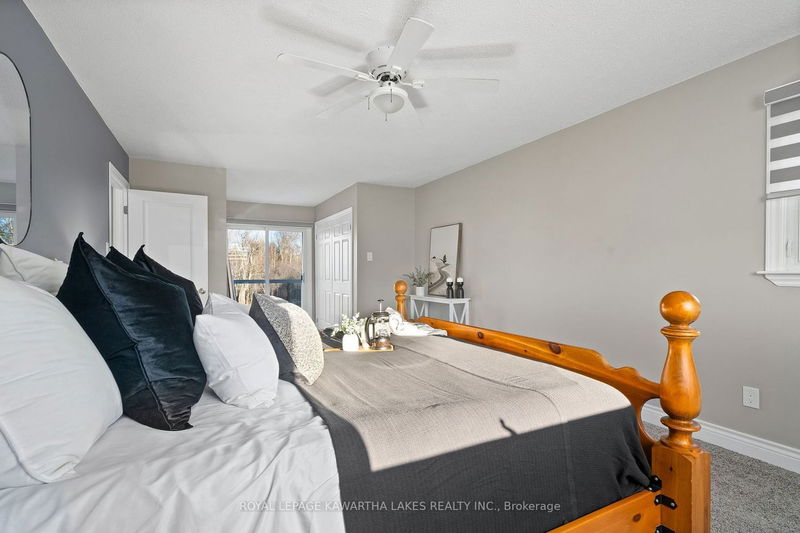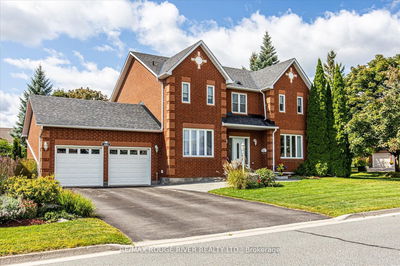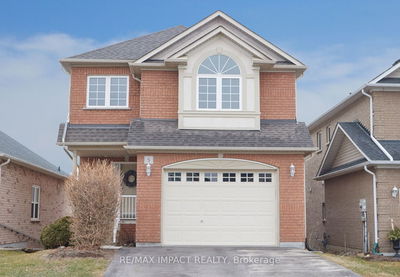Welcome to this stunning fully renovated 2 storey home in the charming community of Janetville. This impeccable 4 bedroom, 2 bath home boasts an open concept layout with a spacious living room and dining area, perfect for entertaining guests or relaxing with family. The sleek vinyl plank floors add modern elegance to the space, while the heated double car garage provides convenience and comfort during the chilly winter months. Not only does this property offer a brand new septic system for worry-free maintenance, but it also provides ample space for your growing family to thrive. With its prime location in Janetville, you'll enjoy peaceful country living while still being close to all amenities. No detail has been overlooked in this gorgeous property. Don't miss out on this incredible opportunity to make this house your forever home.
详情
- 上市时间: Monday, April 22, 2024
- 3D看房: View Virtual Tour for 28 Manvers Drive
- 城市: Kawartha Lakes
- 社区: Janetville
- 交叉路口: Janetville Rd/Manvers Dr
- 详细地址: 28 Manvers Drive, Kawartha Lakes, L0B 1K0, Ontario, Canada
- 家庭房: Vinyl Floor
- 厨房: Vinyl Floor, Centre Island, Granite Counter
- 客厅: Vinyl Floor, W/O To Deck, W/O To Garage
- 挂盘公司: Royal Lepage Kawartha Lakes Realty Inc. - Disclaimer: The information contained in this listing has not been verified by Royal Lepage Kawartha Lakes Realty Inc. and should be verified by the buyer.

