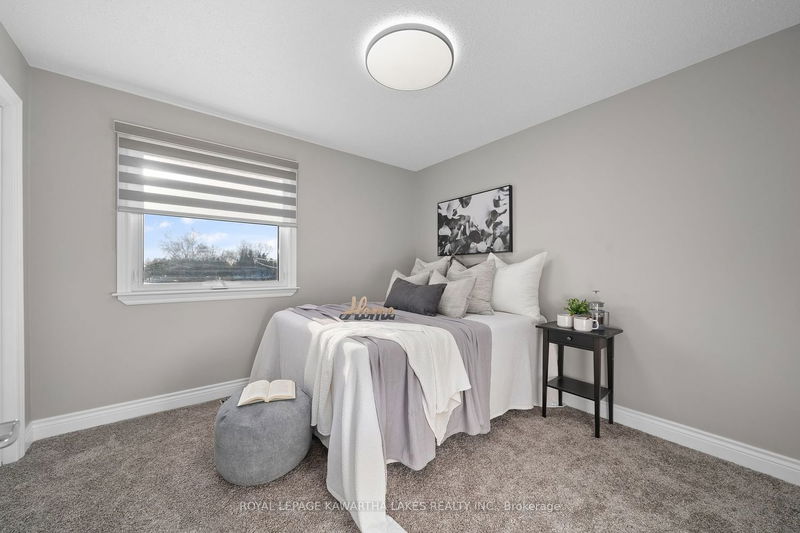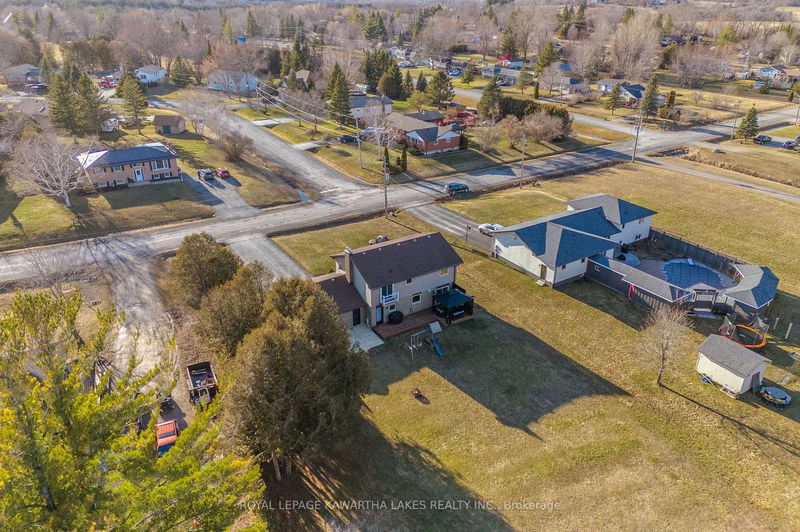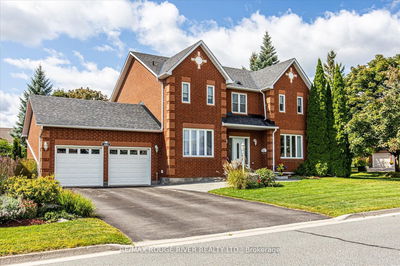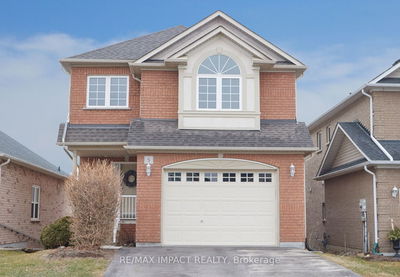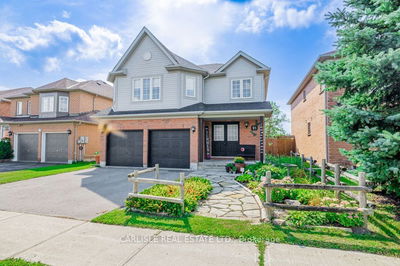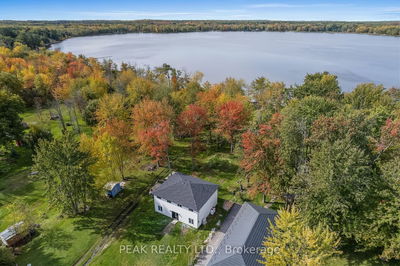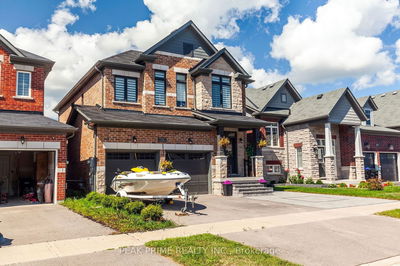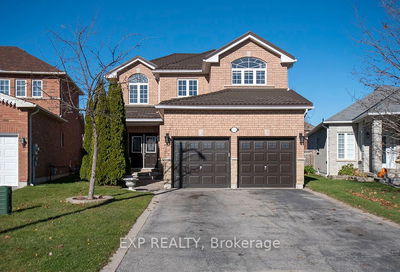Welcome to this stunning 4 bedroom, 2 bathroom two-storey home in the charming town of Janetville. This lovely property boasts a spacious open concept layout with modern finishes throughout. The main floor features a bright and airy living room, a gourmet kitchen with black stainless steel appliances, and a cozy dining area perfect for entertaining guests. Upstairs, you will find four generously sized bedrooms including a master bedroom with a balcony. Outside, the backyard oasis awaits with a large deck for summer BBQs and plenty of space for outdoor activities. The heated 23.5 x 22.7 double car garage provides added convenience during those chilly winter months. Located in a quiet and family-friendly neighbourhood, this home is just minutes away from schools, parks, and amenities. Don't miss out on this rare opportunity to own your dream home in picturesque Janetville!
详情
- 上市时间: Monday, March 11, 2024
- 3D看房: View Virtual Tour for 28 Manvers Drive
- 城市: Kawartha Lakes
- 社区: Janetville
- 交叉路口: Janetville Rd/Manvers Rd
- 详细地址: 28 Manvers Drive, Kawartha Lakes, L0B 1K0, Ontario, Canada
- 家庭房: Vinyl Floor
- 厨房: Vinyl Floor, Centre Island, Granite Counter
- 客厅: Vinyl Floor, W/O To Deck, W/O To Garage
- 挂盘公司: Royal Lepage Kawartha Lakes Realty Inc. - Disclaimer: The information contained in this listing has not been verified by Royal Lepage Kawartha Lakes Realty Inc. and should be verified by the buyer.




















