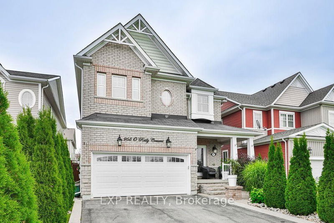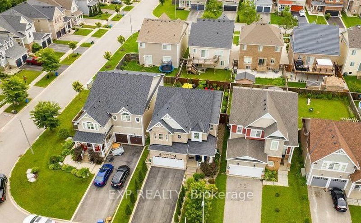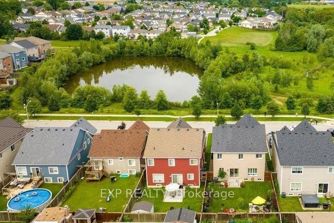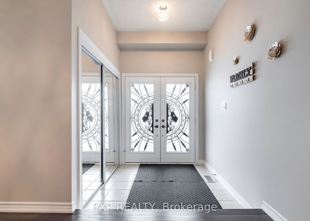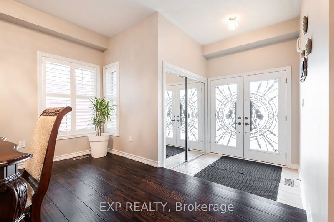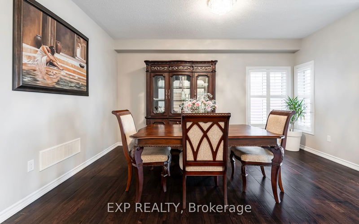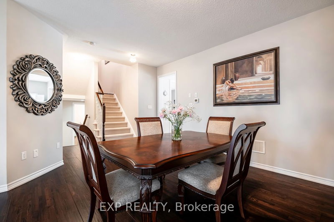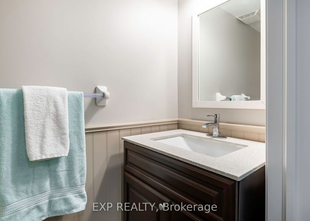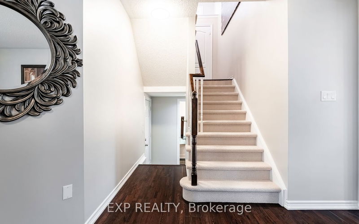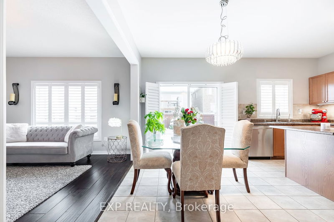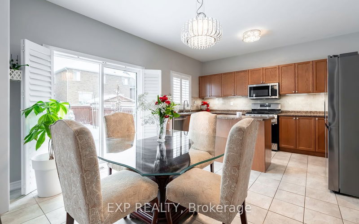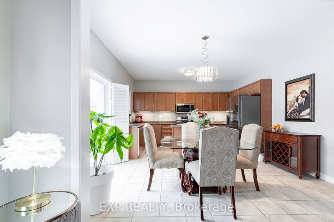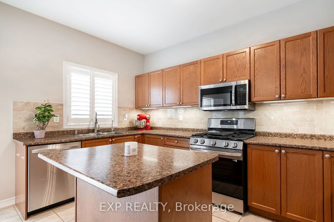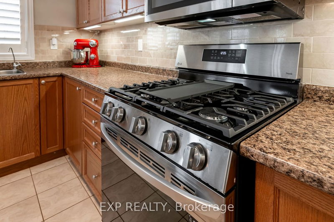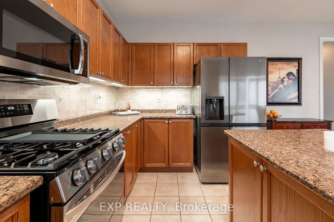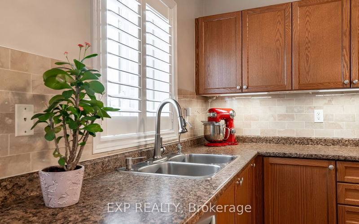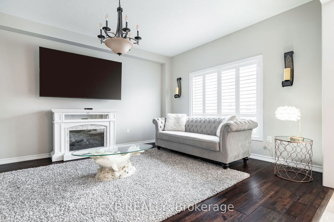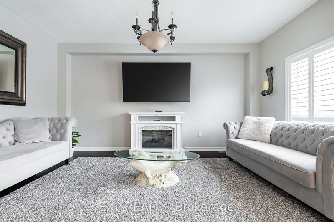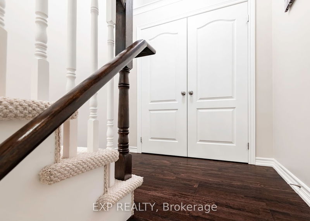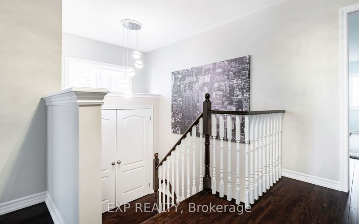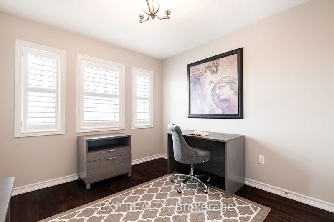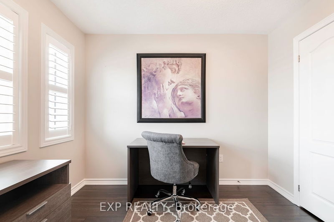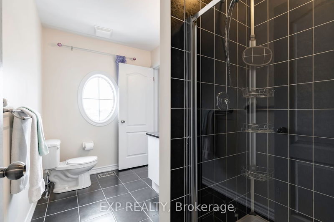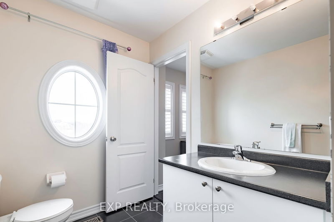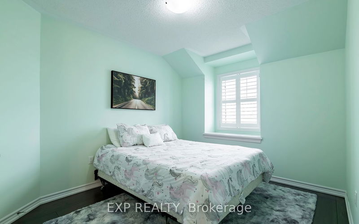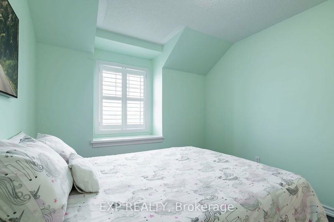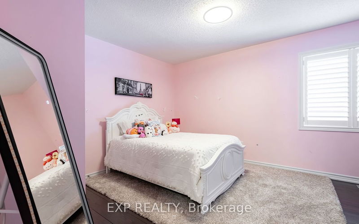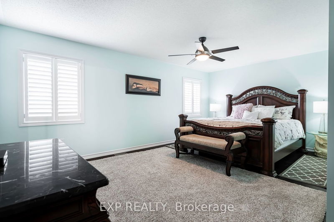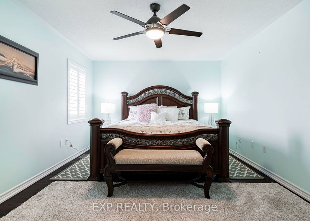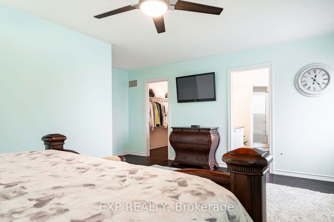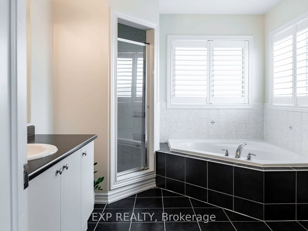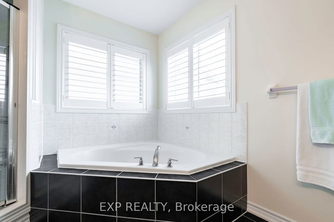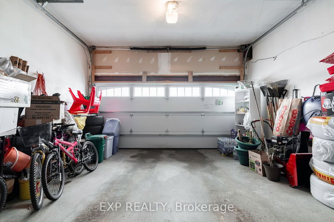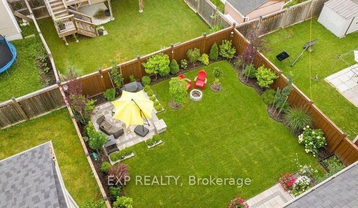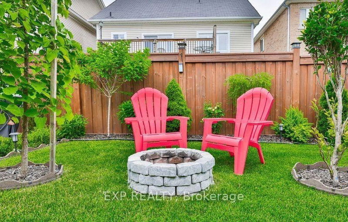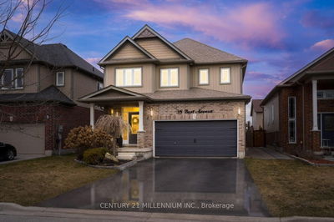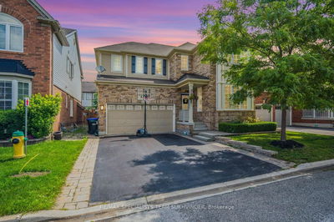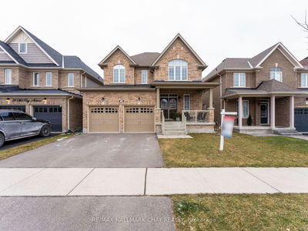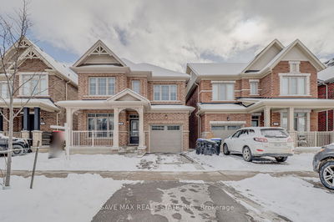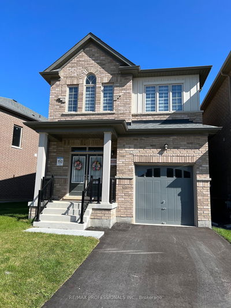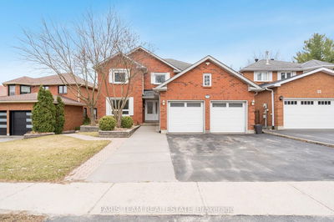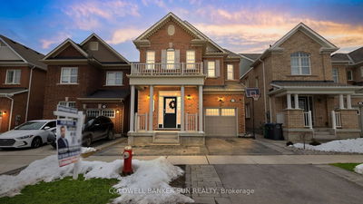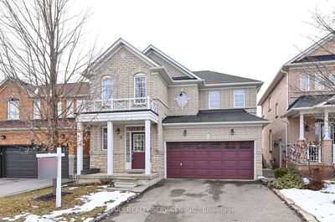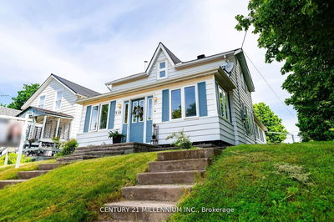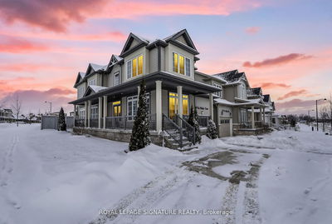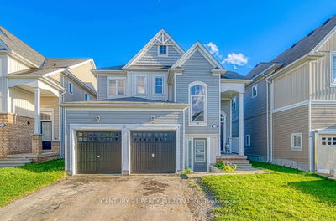Beautiful 2-Storey, all-brick home with stunning views of the pond and greenspace from the covered front porch. Inside the spacious foyer welcome you into the open concept dining area with gleaming hardwood throughout. Enjoy convenient access directly from the double car to make bringing in groceries, etc. a breeze. The bright and open kitchen features plenty of cupboard and counter space with high end s/s appliances, and the patio doors make it perfect for entertaining both inside and out. The professionally landscaped backyard is complete with high-end privacy fence and gorgeous stone patios perfect for those summer days. Upstairs, past the large landing with oversized storage/linen closet are 3 very spacious bedrooms each with their own closet and a storage room which can easily be converted back into a 2nd flr laundry room. The primary bedroom is your personal oasis with large, bright windows, a huge private en-suite and a walk-in closet big enough for everyone.
详情
- 上市时间: Thursday, April 18, 2024
- 3D看房: View Virtual Tour for 965 O'reilly Crescent
- 城市: Shelburne
- 社区: Shelburne
- 详细地址: 965 O'reilly Crescent, Shelburne, L9V 2S4, Ontario, Canada
- 厨房: Eat-In Kitchen, W/O To Yard, California Shutters
- 客厅: Hardwood Floor, Picture Window, California Shutters
- 挂盘公司: Exp Realty - Disclaimer: The information contained in this listing has not been verified by Exp Realty and should be verified by the buyer.

