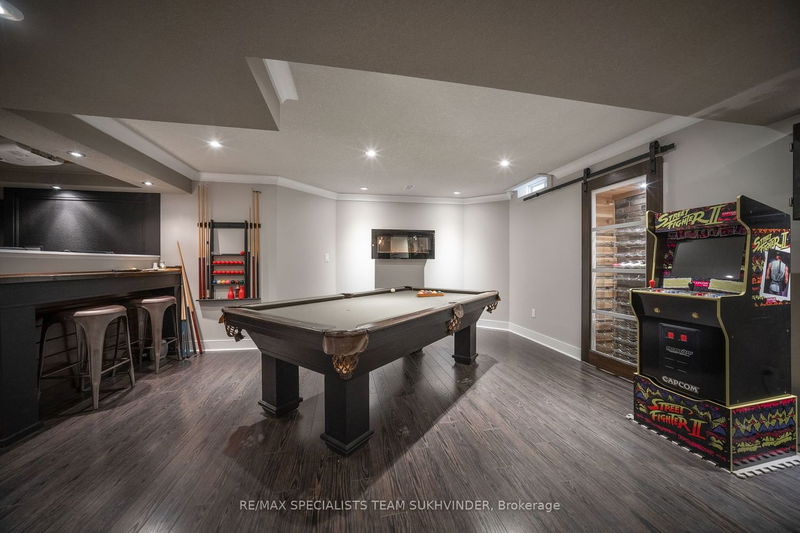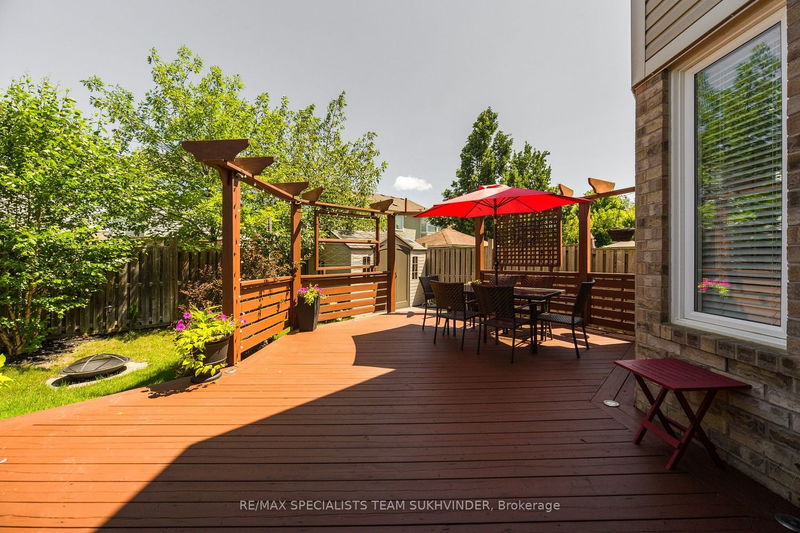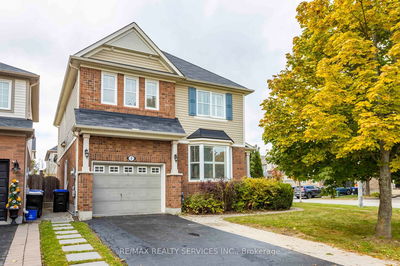Discover your dream home with this beautiful property, ideally situated near all amenities. Step inside to be greeted by 9ft ceilings, custom millwork, crown moulding, and gleaming hardwood floors. The open concept layout creates a spacious and inviting atmosphere. Enjoy the well-appointed large kitchen with granite counters and the convenience of 2nd-floor laundry. Indulge in the ultimate entertainment experience in the basement, designed as an entertainer's paradise. Revel in the theatre room, and savor your favorite wines in the elegant glass enclosed Wine Cellar. The custom bar adds a touch of sophistication to gatherings. Outside, the backyard beckons with an oversized deck, perfect for hosting summer barbecues with family and friends. Embrace the blissful lifestyle this home offers, combining luxury and practicality in one captivating package.
详情
- 上市时间: Tuesday, January 23, 2024
- 3D看房: View Virtual Tour for 56 Nunn Crescent
- 城市: New Tecumseth
- 社区: Alliston
- 交叉路口: Sir Frederick Banting & Hwy 89
- 详细地址: 56 Nunn Crescent, New Tecumseth, L9R 0C7, Ontario, Canada
- 厨房: Family Size Kitchen, Open Concept, W/O To Sundeck
- 家庭房: Large Window, Gas Fireplace, B/I Bookcase
- 客厅: Large Window, O/Looks Frontyard, Hardwood Floor
- 挂盘公司: Re/Max Specialists Team Sukhvinder - Disclaimer: The information contained in this listing has not been verified by Re/Max Specialists Team Sukhvinder and should be verified by the buyer.





































