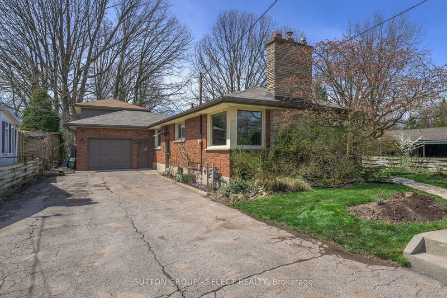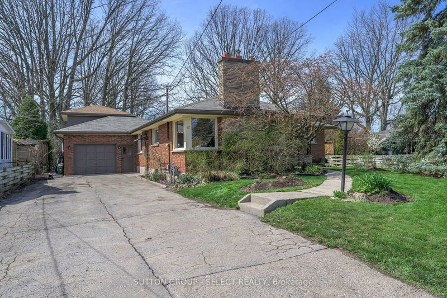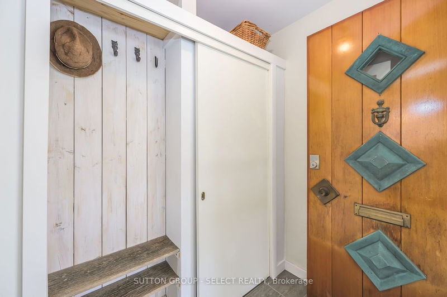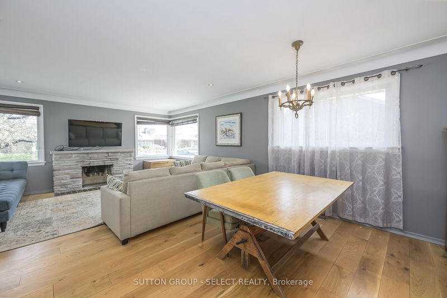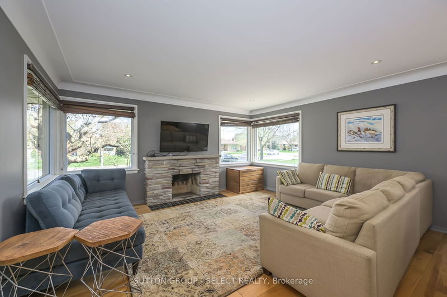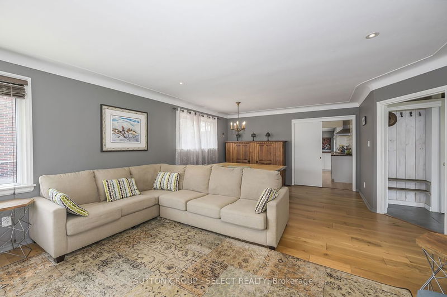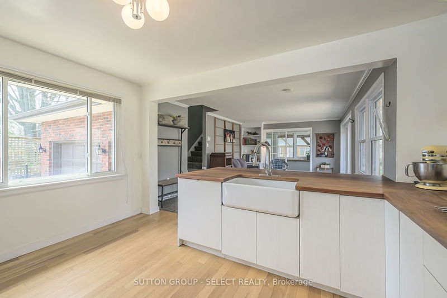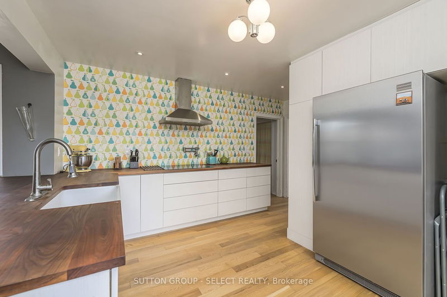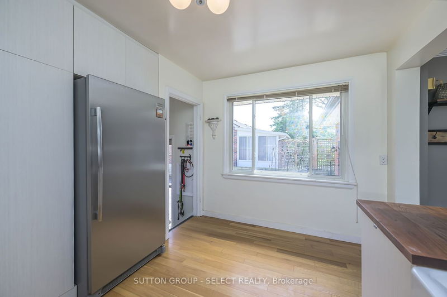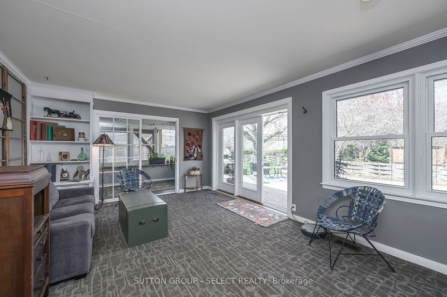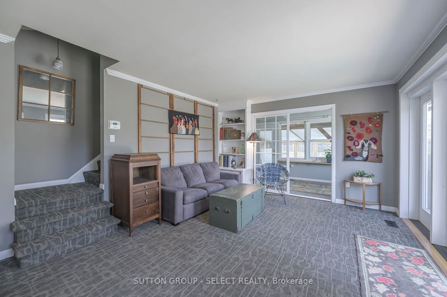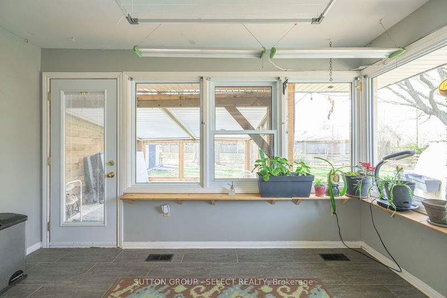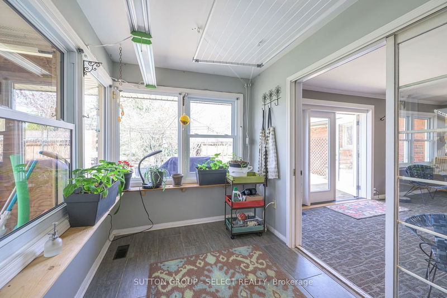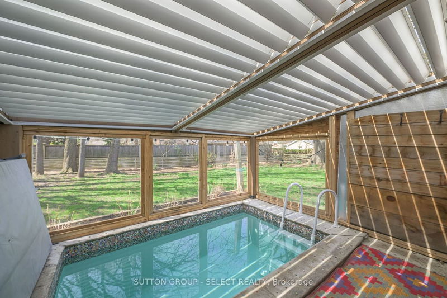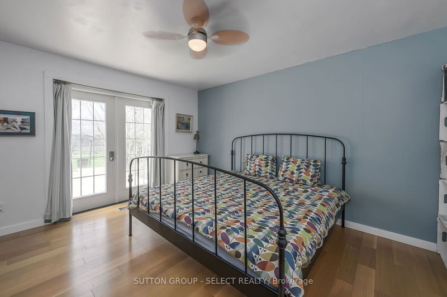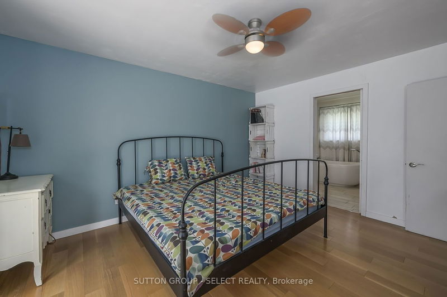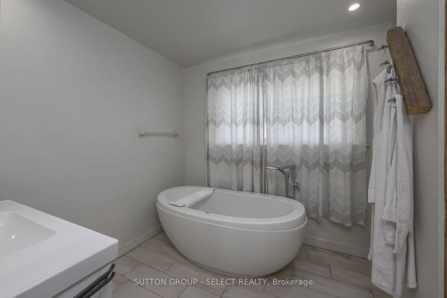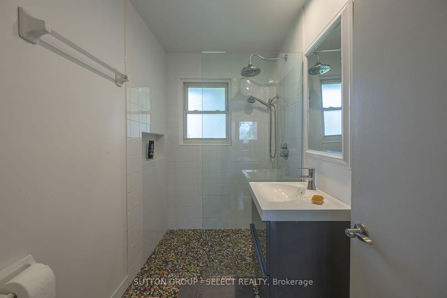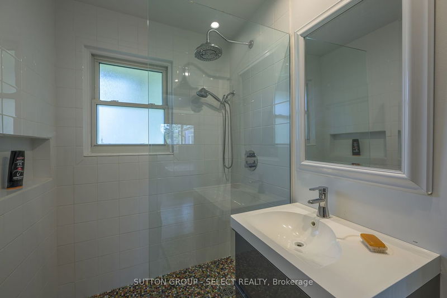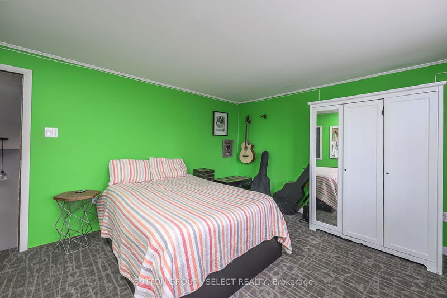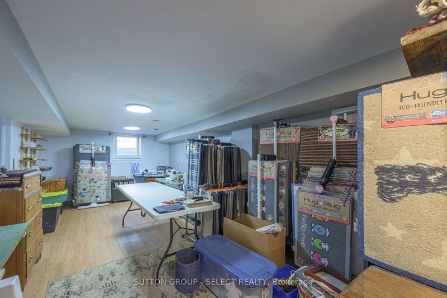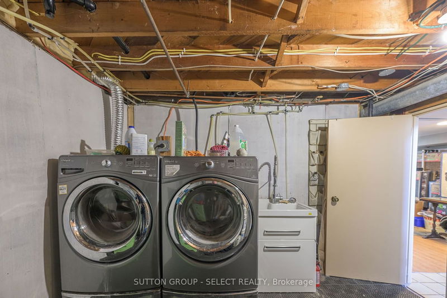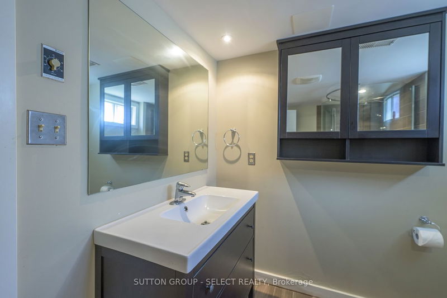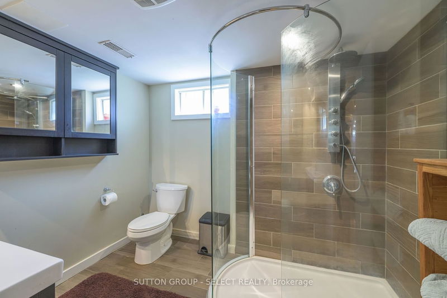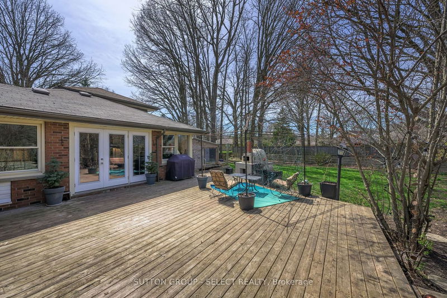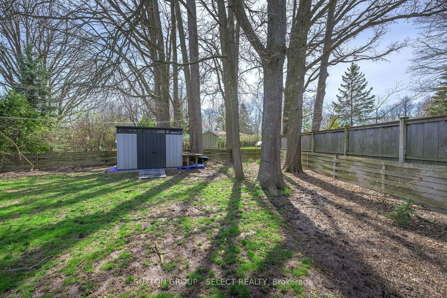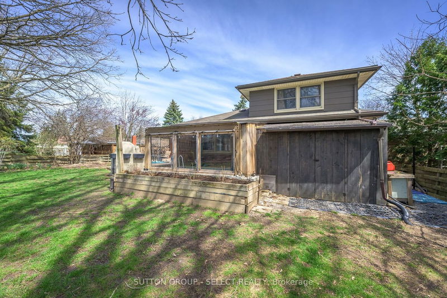You want Everything? You got it! Location, Check! With an ideal Old South location, walking distance to LHSC, close to Wortley Village and easy access to 401. Living Space, Check! This easy living floorplan, with plenty of square footage, separate living areas and multiple entrances you've got room to grow for some big families. Outdoor Space, Check! With a family size fenced yard, gorgeous landscaping, a giant entertainers deck that even has a hand-built pizza oven. Out front there's another big yard with more trees and perennials plus a huge driveway with parking for at least 6 cars, maybe more! Improvements, Check! A long list of updates including updated open chefs kitchen (2015) with inductive stove top, wall ovens and panelled dishwasher and solid walnut countertops with breakfast bar. Whoever is cooking can enjoy their guests in the open main floor family room with abundant windows that spills out onto the family size deck. Beyond the family room is a sunroom that overlooks the indoor heated in-ground pool that you can enjoy a view of the garden and even the stars from! The pool even comes with an insulated cover to keep things warm. At the front of the home is a huge open dining/living room with wood burning fireplace. The principal bedroom with french doors that provide private access to the deck and yard for morning coffee or a late night glass of wine. The ensuite bath (2015) with heated floor is a lovely bonus. The second bedroom shares a convenient family bathroom (2015) right across the hall. The large third bedroom is up a short flight of stairs from the family area. There's a side entrance for the lower level with a newer egress window (2023) that provides separate living potential. There's a modern 3 piece bath (2012), huge rec room, 2 potential bedrooms, laundry room and storage that all make for numerous options for families to enjoy. There are 2 furnaces for efficient heating, no rented or leased equipment. Fireplace needs WETT certification.
详情
- 上市时间: Thursday, April 18, 2024
- 3D看房: View Virtual Tour for 417 High Street
- 城市: London
- 交叉路口: South Of Baseline
- 客厅: Combined W/Dining
- 厨房: Main
- 家庭房: Main
- 挂盘公司: Sutton Group - Select Realty - Disclaimer: The information contained in this listing has not been verified by Sutton Group - Select Realty and should be verified by the buyer.


