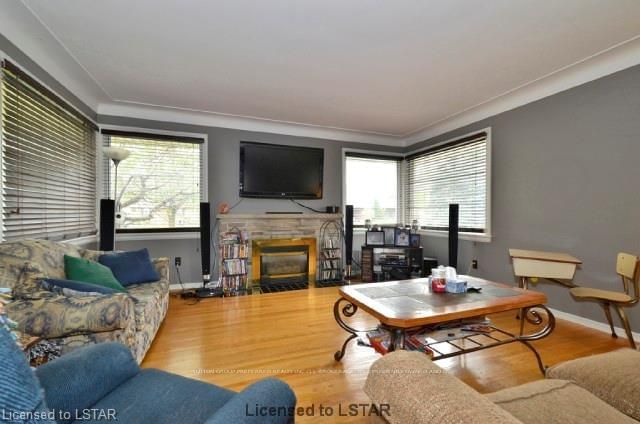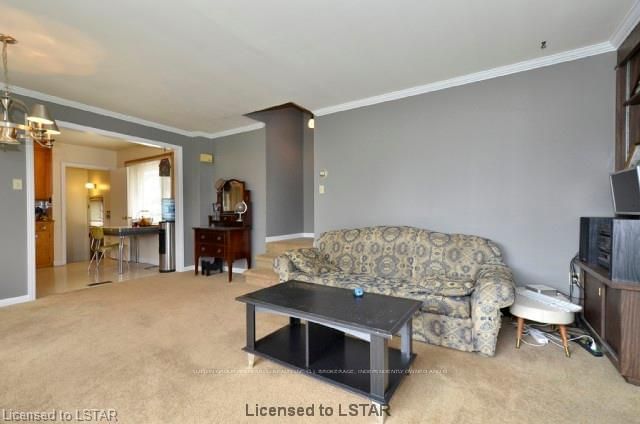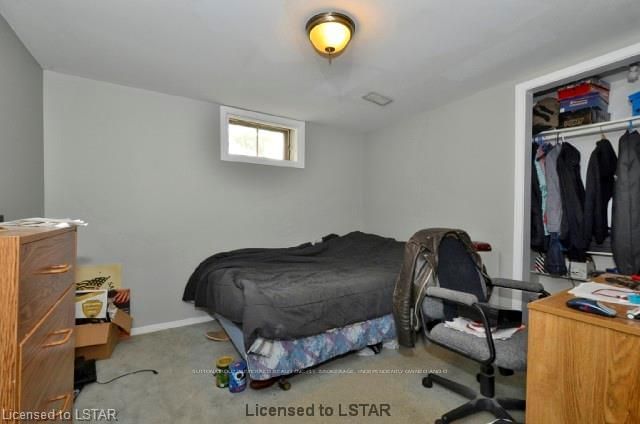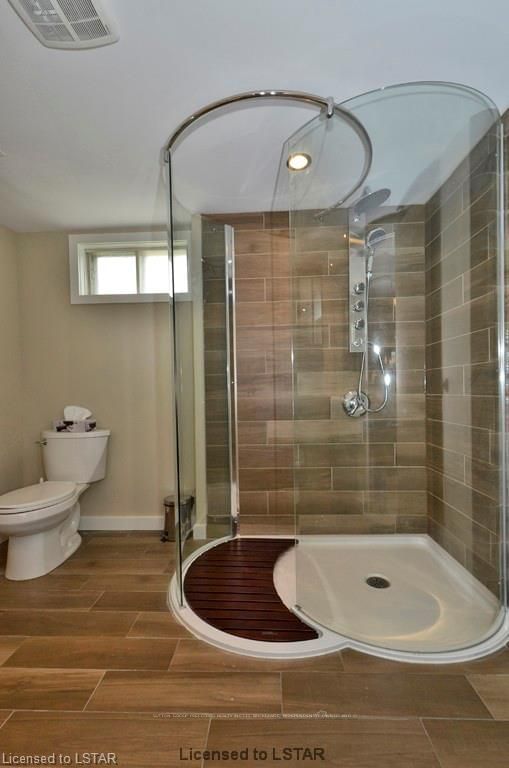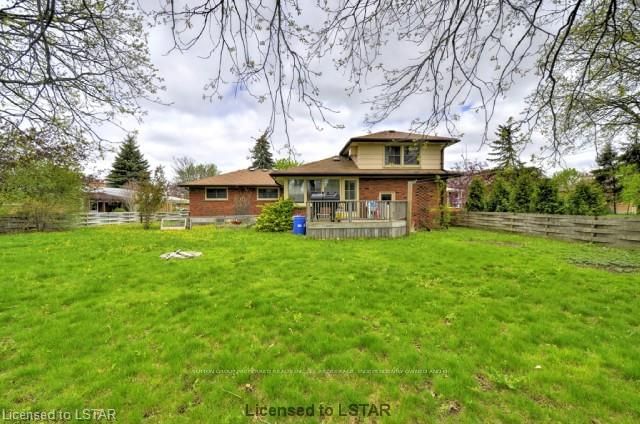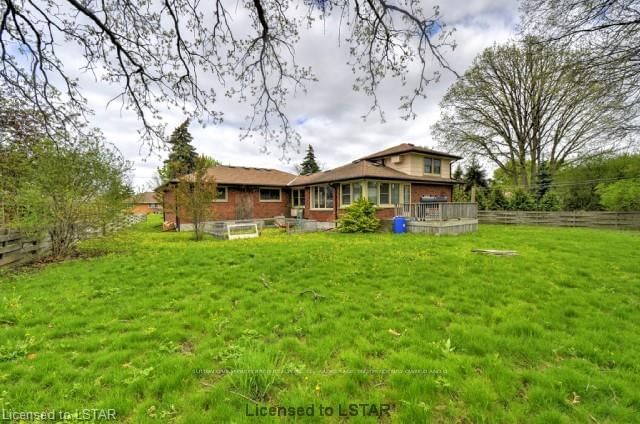Just 6 doors south of Base Line Road E and a short walk to Mountsfield Public School this is your Not So Typical ranch style home. This home has been added to-almost doubling its total square footage. The best part is-check out the lot size! Parking for up to 6 cars + a 1.5 car garage. This home offers huge potential for someone willing to put in some TLC-it will pay back! Lg. LR/DR combo with gas FP. Three bedrooms, a 4 PC bath and a bright kitchen complete the original floor plan. A spacious family room, sunroom, garage and bonus room (perfect for home occupation) above the garage was added in recent years. Lots of hardwood on the main level. The lower consists of a spacious Rec Room, 2 hobby rooms, laundry and a recently renovated 3 PC bath. The lower still offers good storage. Two high efficiency furnaces-total gas consumption for 2013 $829. All replacement windows (excl. lower). Main Roof re-shingled 2007 - room above garage 2014. 24 Hr. for showings a must!
详情
- 上市时间: Tuesday, May 20, 2014
- 城市: London
- 社区: South F
- 交叉路口: Base Line E. To High St. South
- 详细地址: 417 High Street, London, N6C 4L6, Ontario, Canada
- 厨房: Main
- 家庭房: Main
- 挂盘公司: Sutton Group Preferred Realty Inc.(1), Brokerage, Independently Owned And O - Disclaimer: The information contained in this listing has not been verified by Sutton Group Preferred Realty Inc.(1), Brokerage, Independently Owned And O and should be verified by the buyer.


