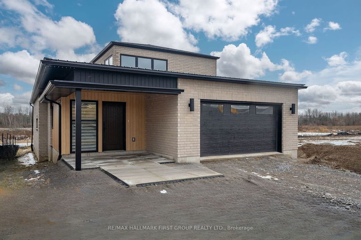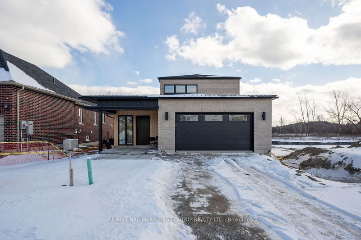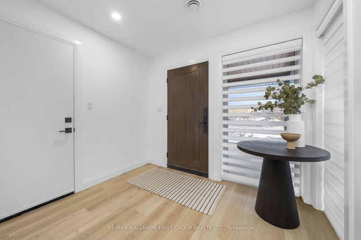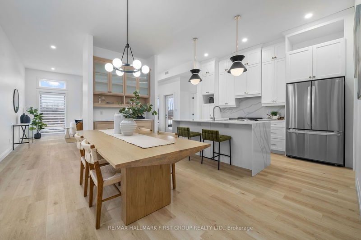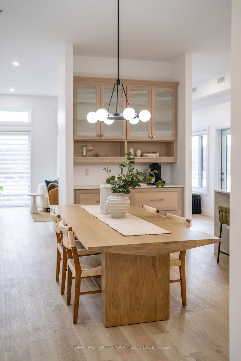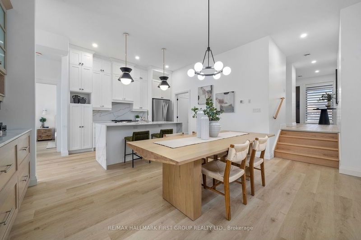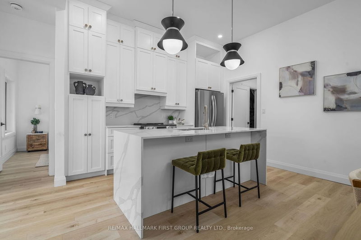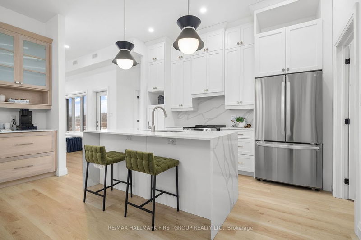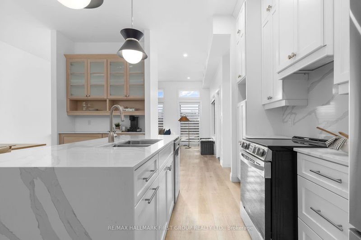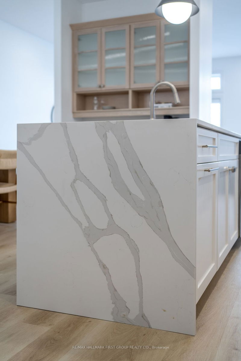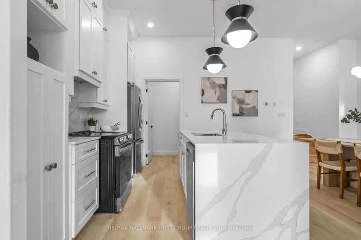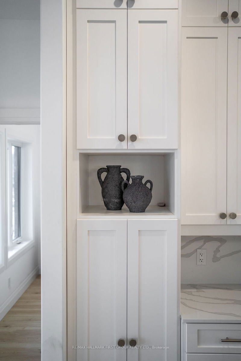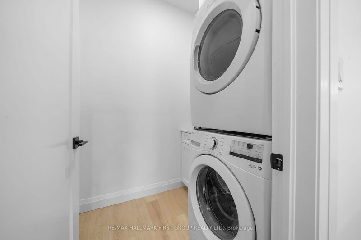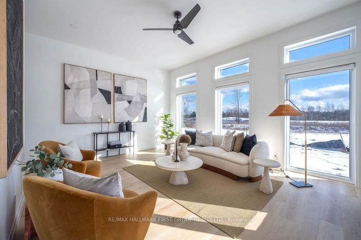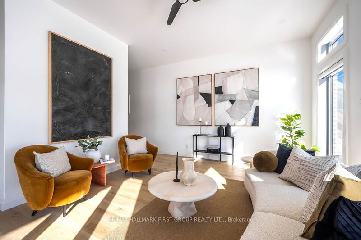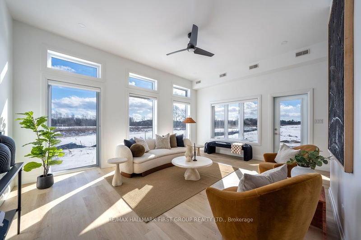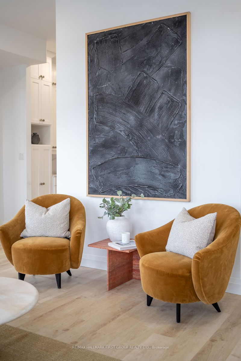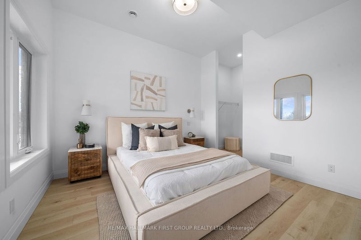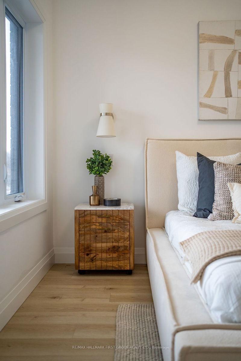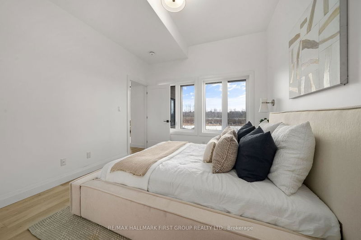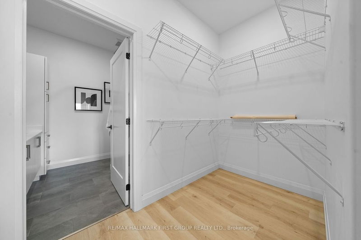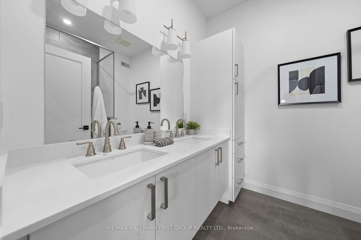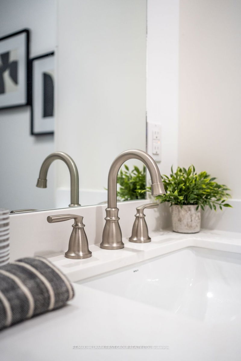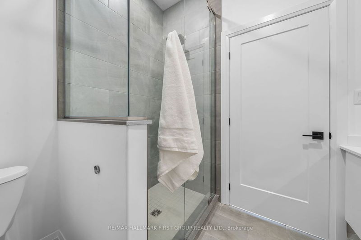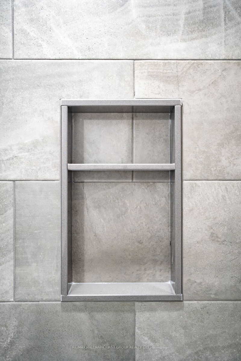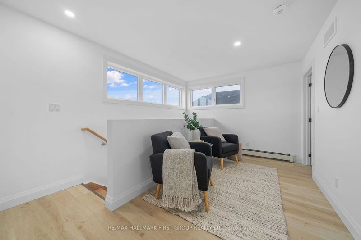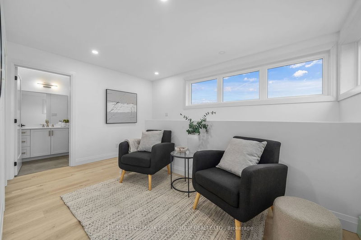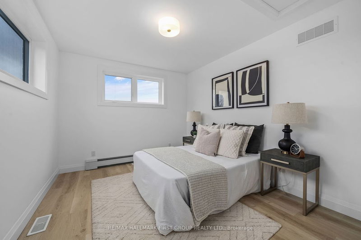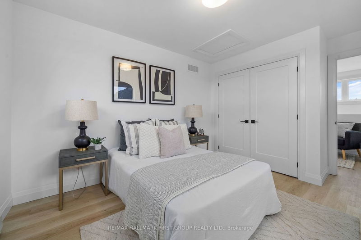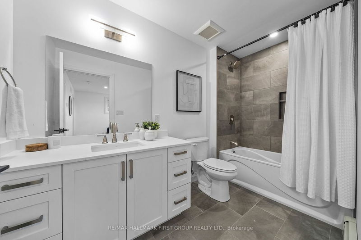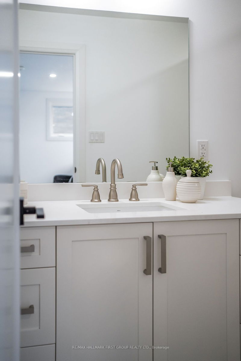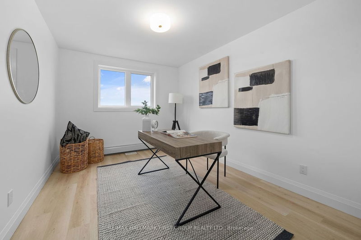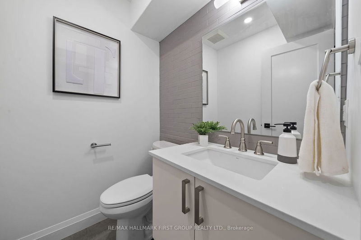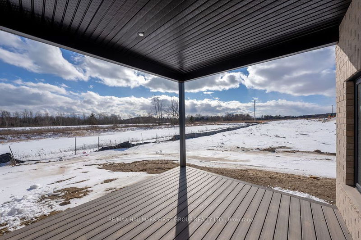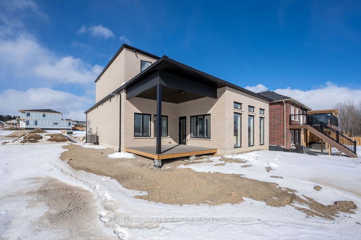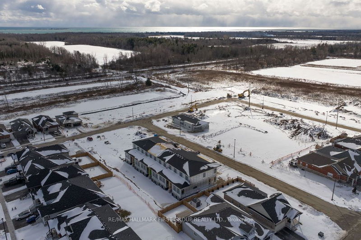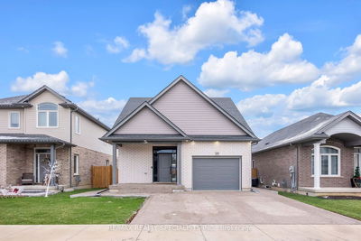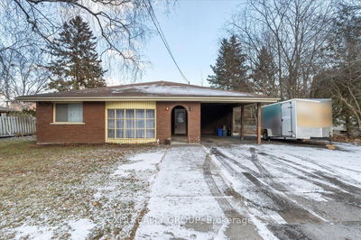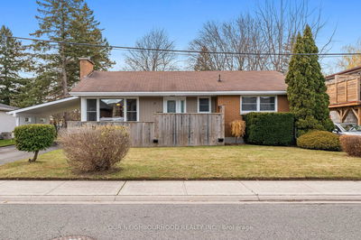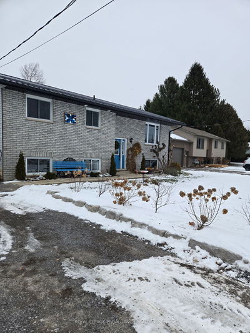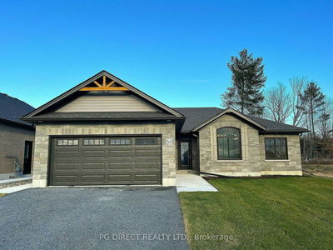Fully loaded with over $70K in upgrades. Built slab-on-grade, this all-brick, 3 bed, 2.5 bath, 1765 sqft bungaloft located in Applewood Meadows offers immediate possession in a convenient location. Enjoy 11ft ceilings, in-floor heating, a South facing living room w/ 3 full height tempered glass windows w/ custom blinds & w/o to the covered composite decking w/ gas line for the bbq, overlooking the pond & 12 acres of green space. Consistent LVP throughout. The primary suite boasts beautiful natural light and feats. a walk-in closet & 4pc. ensuite w/ granite counters, dbl sinks & glass walk-in shower. The kitchen feats. stainless steel appliances, quartz counters, waterfall island & b/i oak servery. Open to the dinette, this plan allows for easy entertaining! Laundry, 2pc. powder room & inside entry to the insulated, oversize 1.5 car garage complete this level. Upstairs enjoy flex space, 2 spacious beds w/ large closets & a 4pc. bath. Full 7 year Tarion warranty.
详情
- 上市时间: Tuesday, February 13, 2024
- 城市: Brighton
- 社区: Brighton
- 交叉路口: Tolman St.
- 详细地址: 114 Royal Gala Drive, Brighton, K0K 1H0, Ontario, Canada
- 厨房: Main
- 客厅: Main
- 挂盘公司: Re/Max Hallmark First Group Realty Ltd. - Disclaimer: The information contained in this listing has not been verified by Re/Max Hallmark First Group Realty Ltd. and should be verified by the buyer.

