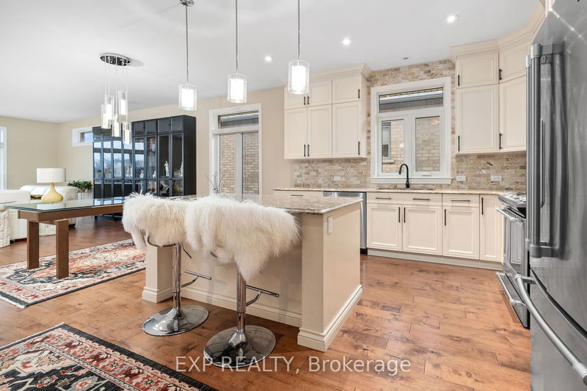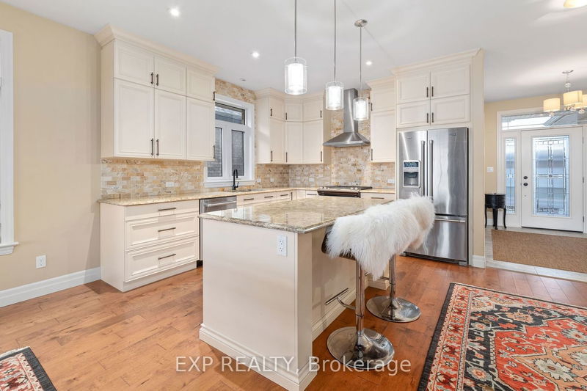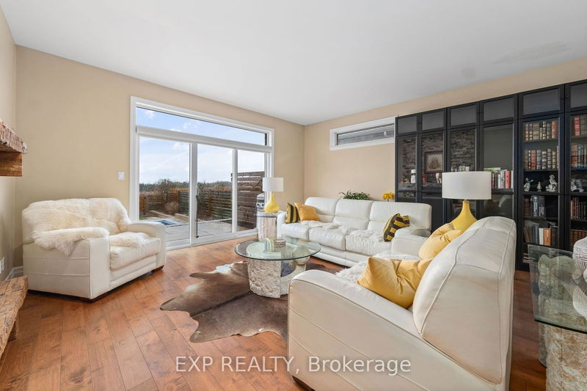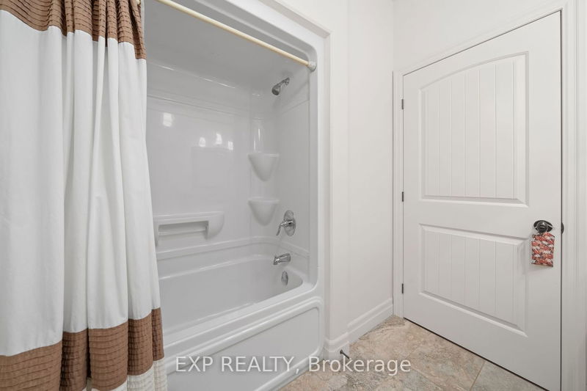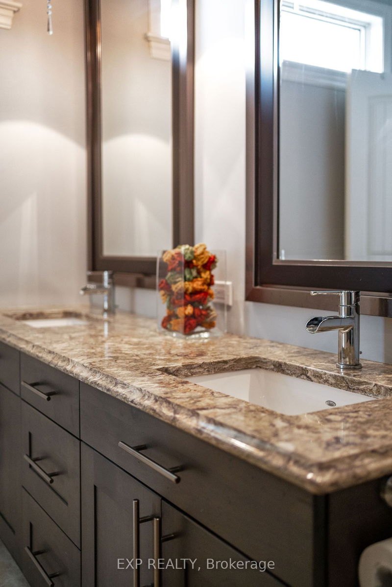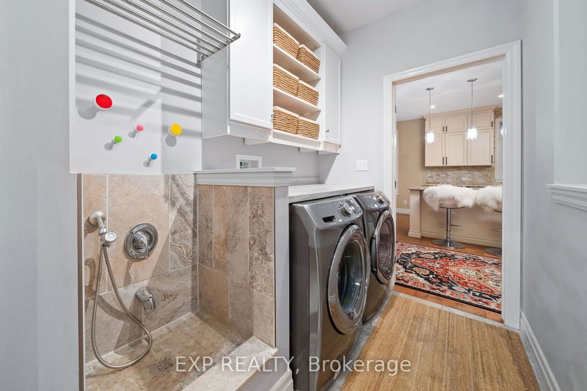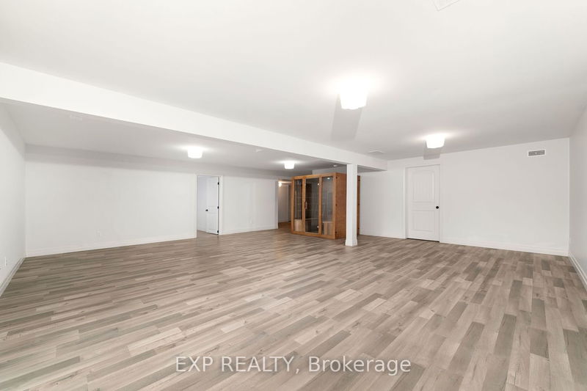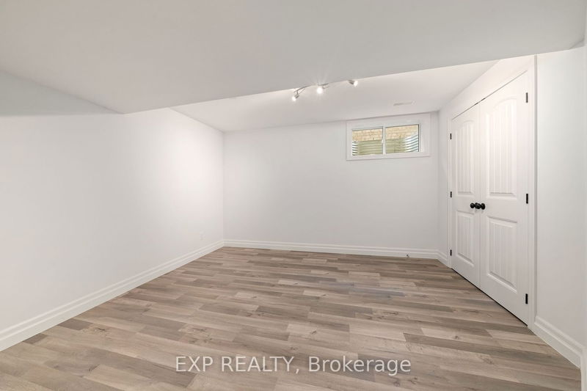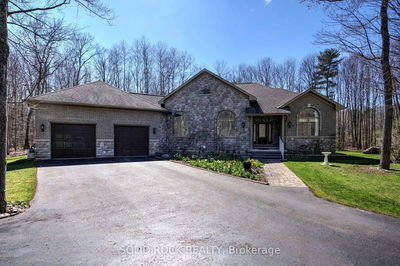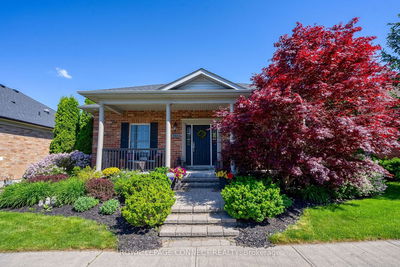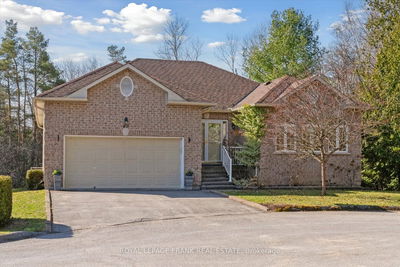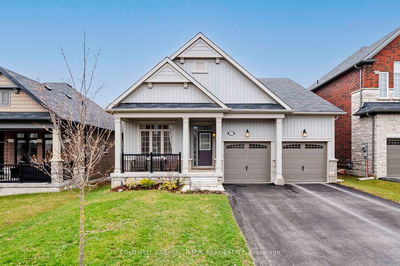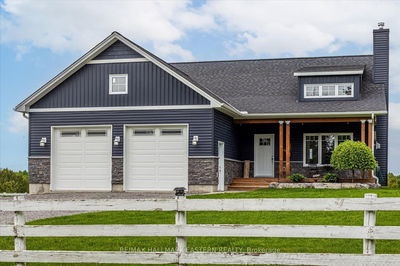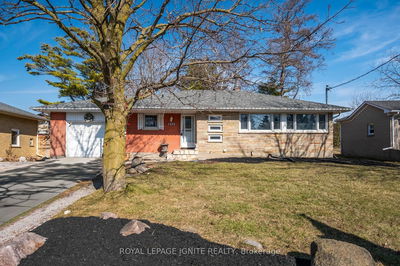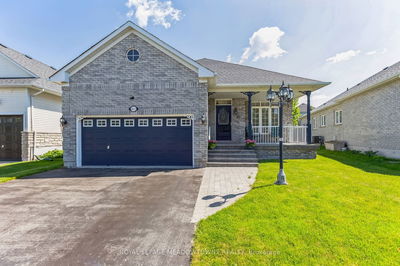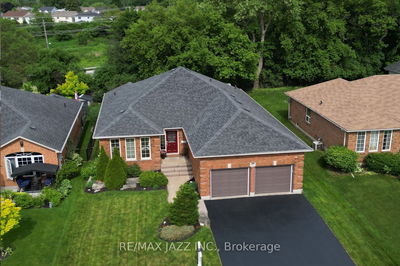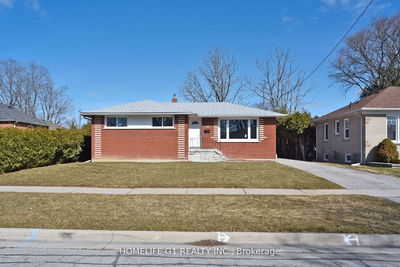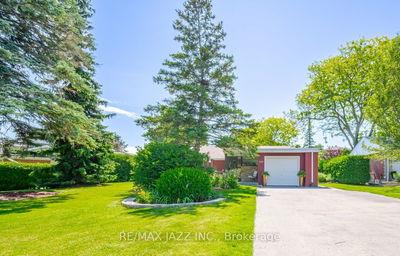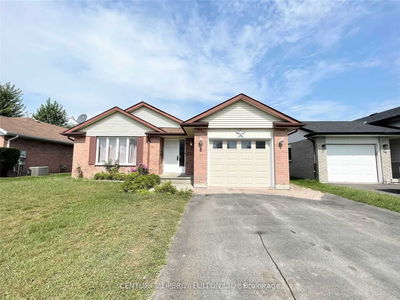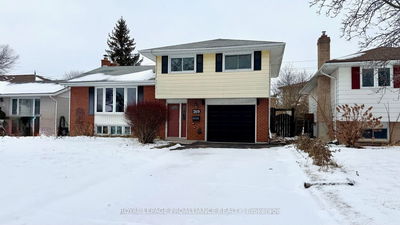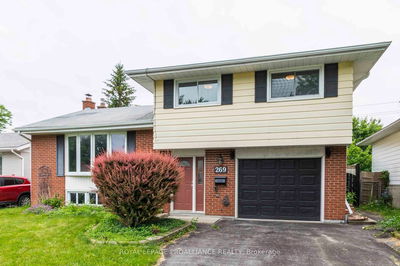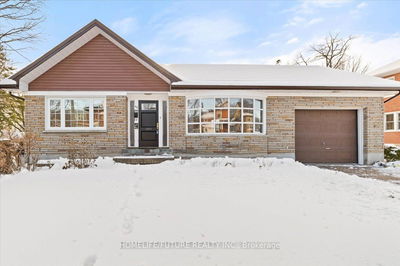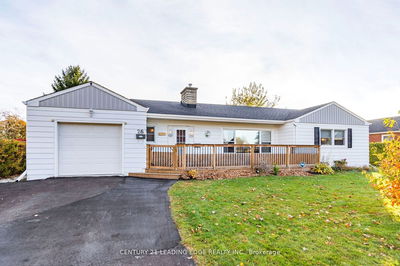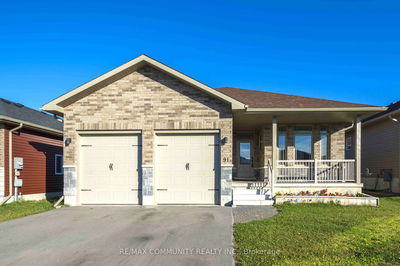Executive and luxurious, well appointed, brick and stone 4 bedroom, 3 bath plus den with 9ft ceilings, and hardwood floors, and fully finished lower level bungalow in Trentons upscale neighbourhood. Private, fenced with gas outlet for BBQ, landscaped back yard with beautiful shrubs, climbing vines, floral perennial gardens and in ground ( 5ft) salt water pool. Large south facing windows from living room with cultured stone fireplace with wood beam mantel over looks the deck and pool. Gourmet kitchen with granite countertops, ceramic backsplash, stainless steel appliances, centre island and access to main floor laundry room with doggy tub and garage access. Master bedroom with 5pc ensuite with double sink , walk in tiled shower, bidet, walk in closet and south view from sliding glass doors to expansive concrete deck. 2nd bedroom & large foyer finish the main floor. In the lower level you'll find a large open concept rec room with laminate flooring, 2 more bedrooms, infrared 4 person cedar sauna and 3 pc bath, potential for in law suite. Double car garage with 200 amp service, RV plug and interlocking brick driveway with landscaped gardens in the front showcase this bungalows attention to detail. Enjoy the privacy in your backyard oasis or enjoy entertaining friends and family in this meticulous upscale home.
详情
- 上市时间: Monday, April 01, 2024
- 城市: Quinte West
- 交叉路口: West of Parkview Heights
- 详细地址: 11 Crews Crescent W, Quinte West, K8V 0G4, Ontario, Canada
- 厨房: B/I Dishwasher, Backsplash, Granite Counter
- 挂盘公司: Exp Realty - Disclaimer: The information contained in this listing has not been verified by Exp Realty and should be verified by the buyer.






